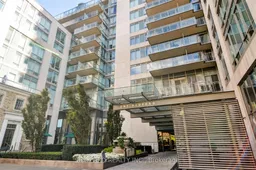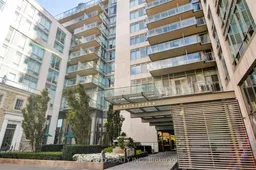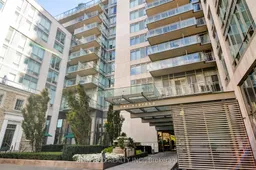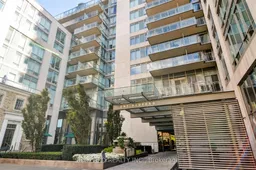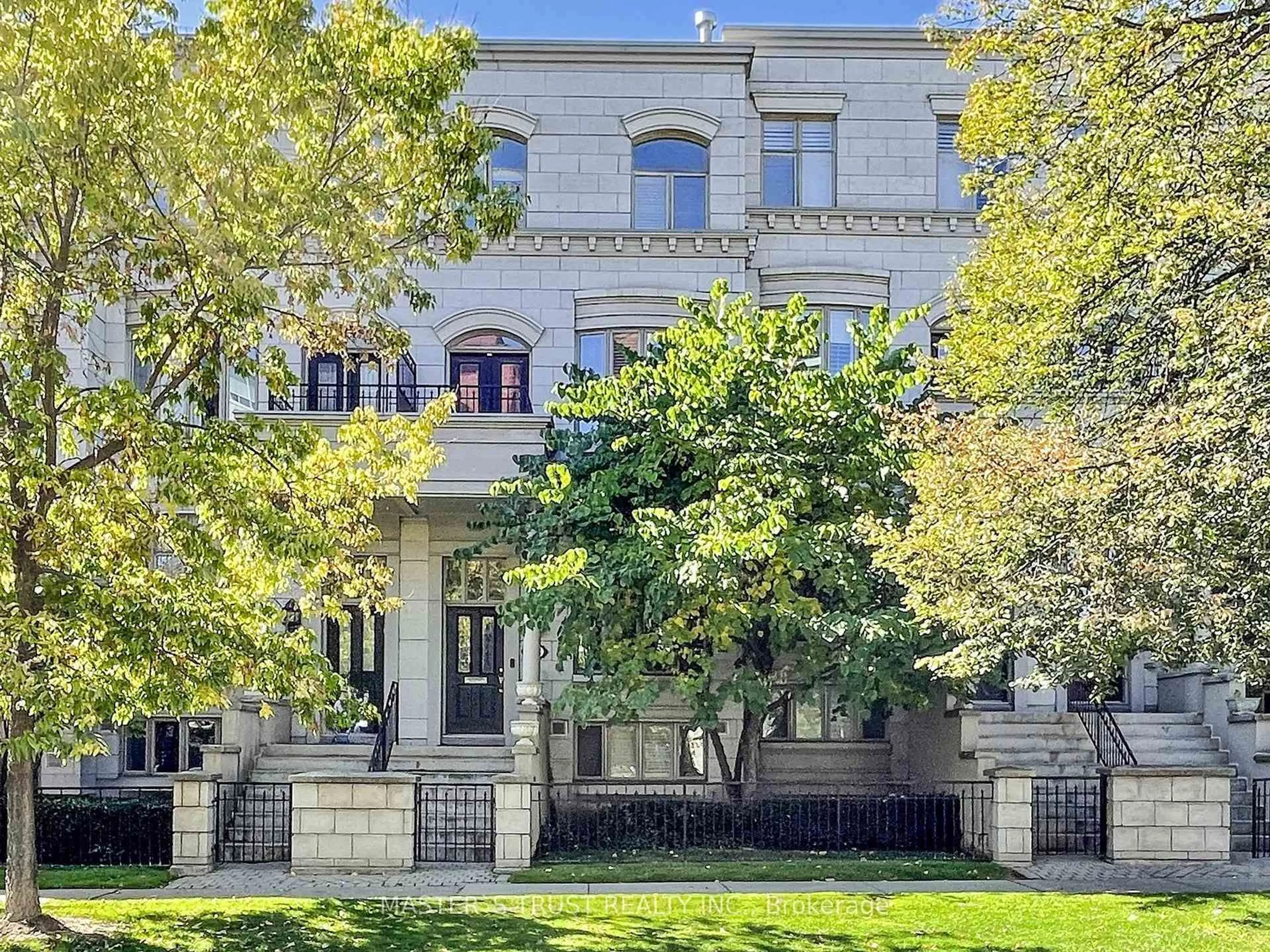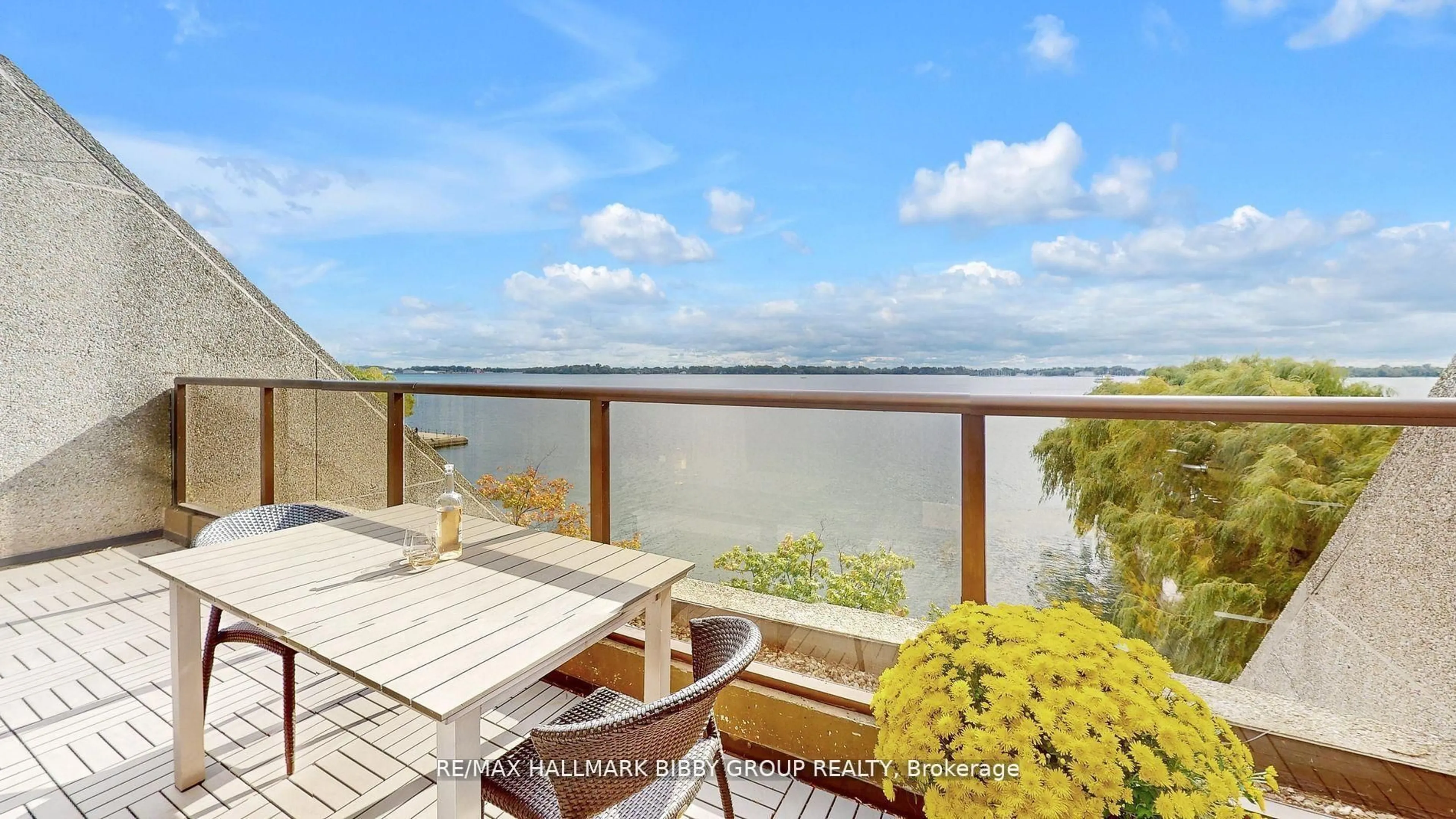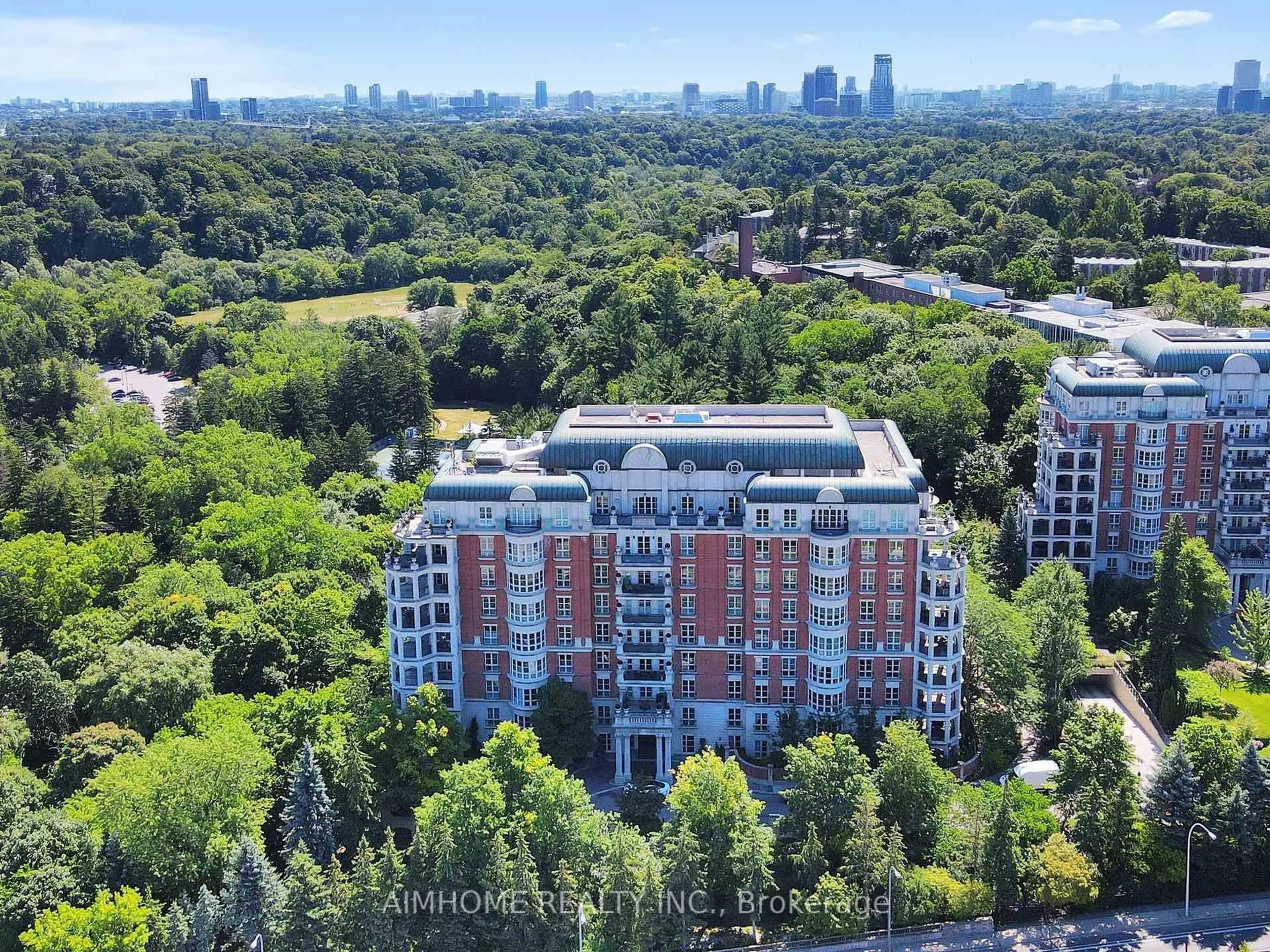One Bedford Rarely Offered Luxury Residence in Yorkville/Annex. Welcome to One Bedford, one of Toronto's most prestigious luxury condominiums, perfectly located in the heart of Yorkville/Annex neighborhood. Steps from University of Toronto, the Royal Conservatory of Music, and the ROM. This residence combines world-class lifestyle with urban convenience. Spectacular 2+1 Bedroom Layout | ~2,100 Sq. Ft. This expansive, sun-filled corner suite boasts sweeping southeast views of Downtown Toronto. Designed for refined city living. Features& Highlights: Complete Renovation (2018) including elegant marble countertops, luxurious bathroom flooring, and high-end custom finishes throughout. Gourmet Kitchen: Italian-designed and crafted, with a dramatic waterfall marble island & premium stainless steel appliances. Elegant Living: 9-foot ceiling, Rich hardwood floors, floor-to-ceiling windows create a bright, airy flow.. Two Luxurious Bathrooms appointed with premium finishes and fixtures. Exceptional Storage Includes a custom walk-in closet and two additional closets. Outdoor Living: Two generous balconies ideal for relaxing or entertaining. Parking & Locker Included. Prime Location: Walk to Yorkville luxury boutiques, fine dining , cafés, Eataly, and Whole Foods. With two subway lines just across the street, commuting is effortless.. Enjoy world-class services and amenities, including: Elegant grand lobby, 24-hour concierge, Indoor pool & jacuzzi. Fitness centre with Fully equipped gym & dry and wet saunas. Boardroom & party room with catering kitchen. Outdoor BBQ terrace
Inclusions: Top-of-the-line S/S appliances, including a Subzero fridge and Miele dishwasher, cooktop, washer/dryer, and oven. S/S Subzero Fridge, Miele Appliances: D/W, Cook Top, Washer Drier, Oven. Waterfall Marble Island. Pot Lights. Humidifier. All light fixtures and custom window coverings are included. Gourmet Kitchen Italian-designed. Parking And Locker.
