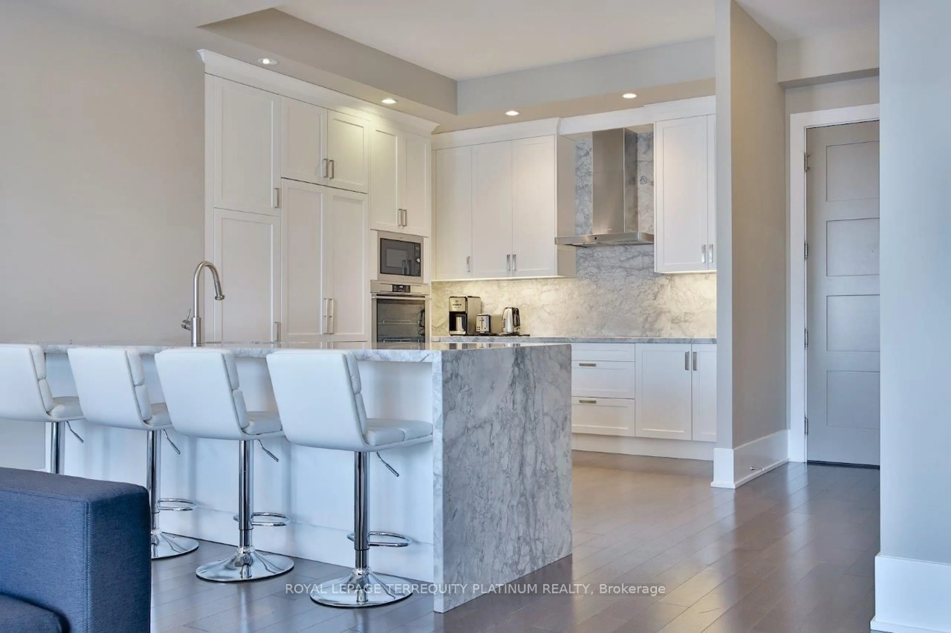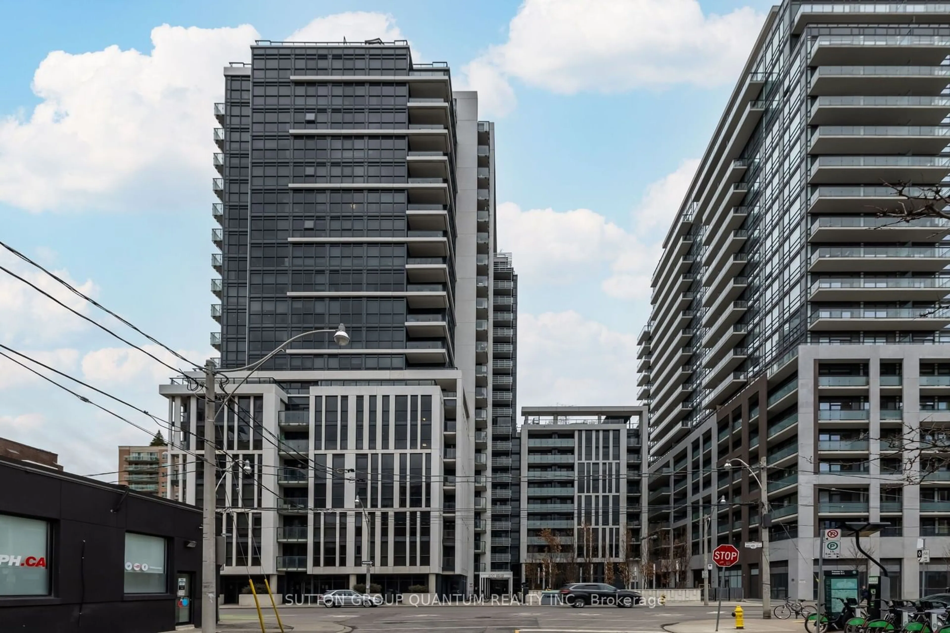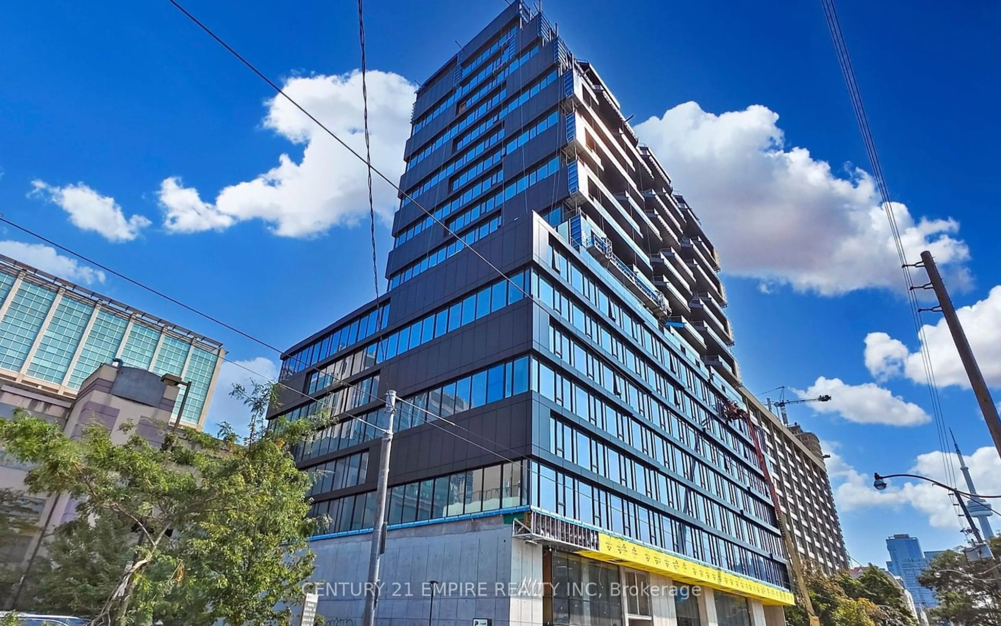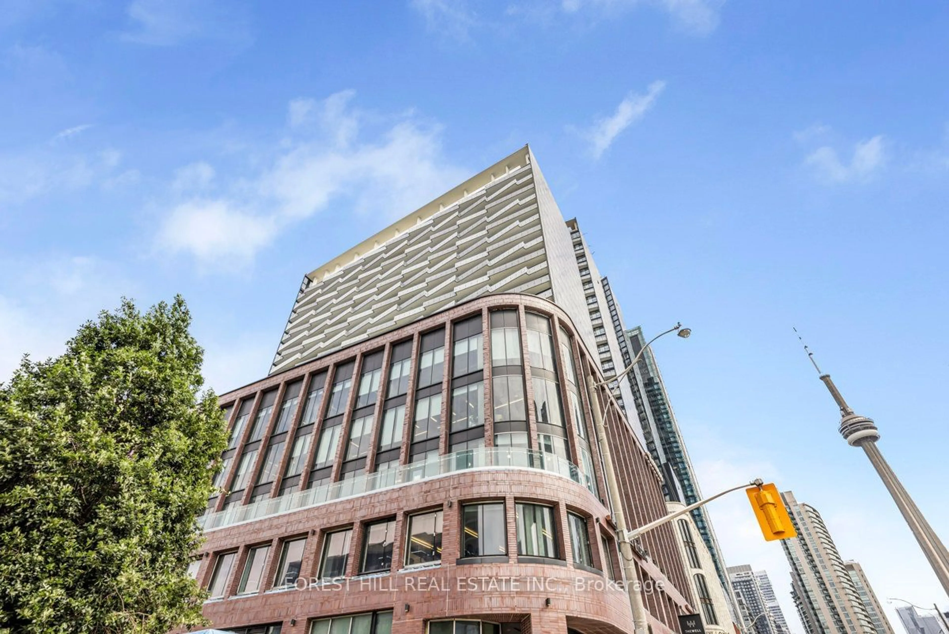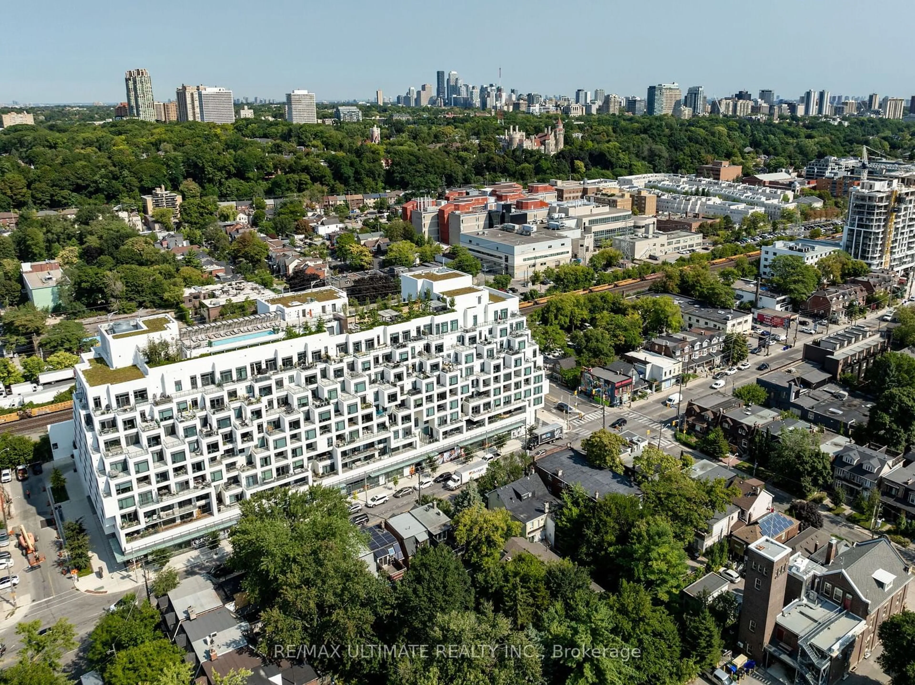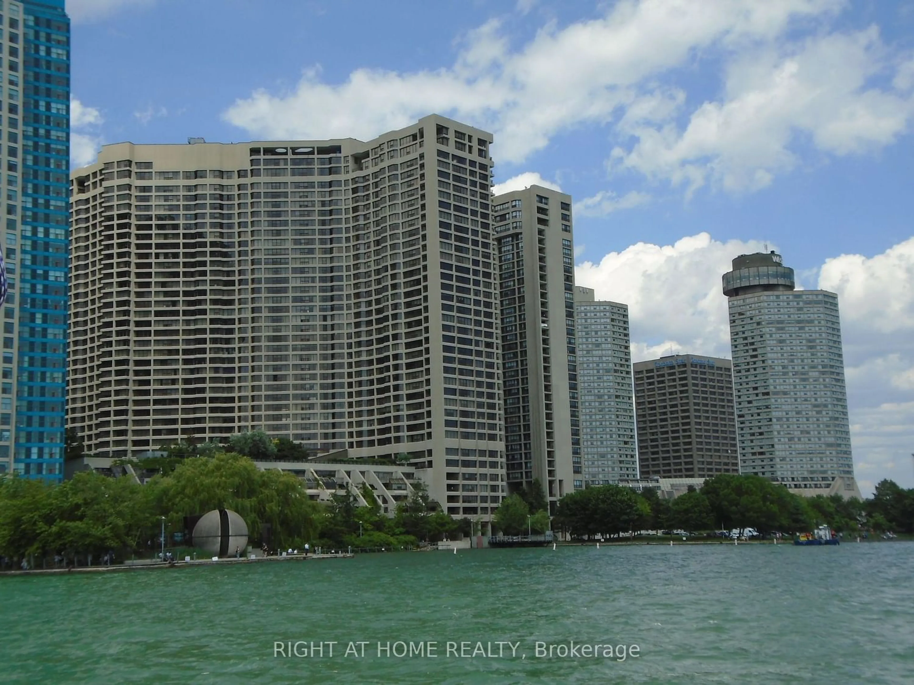Located in the heart of midtown, this 2 bedroom, 3 bathroom, 2 storey corner suite boasts over 2300 SF of light filled living space and has an amazing west facing 800 SF terrace that you will be hardpressed to find in the neighbourhood! Offering a reversed floor plan, the oversized living room is fabulous since it is located on the upper level, allowing homeowners to capture the sunny tree-lined views from the wall to wall windows, enjoy the wood burning fireplace and host intimate gatherings away from the remainder of the suite. The living room is spacious enough to create one large formal living room, a combined living and dining area or separate seating areas if you desire. As you head to the main terrace level, you are greeted with an oversized Chef's Kitchen which features a large centre island with breakfast bar seating, additional space for a breakfast table if needed, plus an abundance of counter and pantry space with top of the line stainless steel appliances. Off the Kitchen you have another spacious open concept room, which can be used for either dining or an additional intimate family room. The west-facing 800 SF terrace is vast and provides enough room for you to design and create the space as you see fit, while hosting outdoor gatherings and BBQ's. The oversized primary suite offers an additional private balcony along with a walk-in closet with closet organizers and a roomy 5 piece ensuite bathroom, while the second bedroom features an extra large wall to wall closet with built-in organizers, a spacious bedroom and 4 piece ensuite bathroom. This versatile layout offers you an opportunity to make this your own and really style the suite in a way that best suits your lifestyle - with the abundance of indoor and outdoor living areas. Seller is willing to cover 50% of the maintenance fees for 2 years - please speak to the listing agent about details.
Inclusions: 2 Bedroom, 3 Bathroom, 2 Car Parking, 2 Lockers, 800 SF West Facing Terrace, 2 Storey Corner Unit with two Separate Living Areas. Seller willing to pay 50% of maintenance fees for 2 years -speak to LA. Join us Sun June 2 for Public O.H. 2-4


