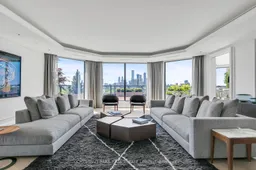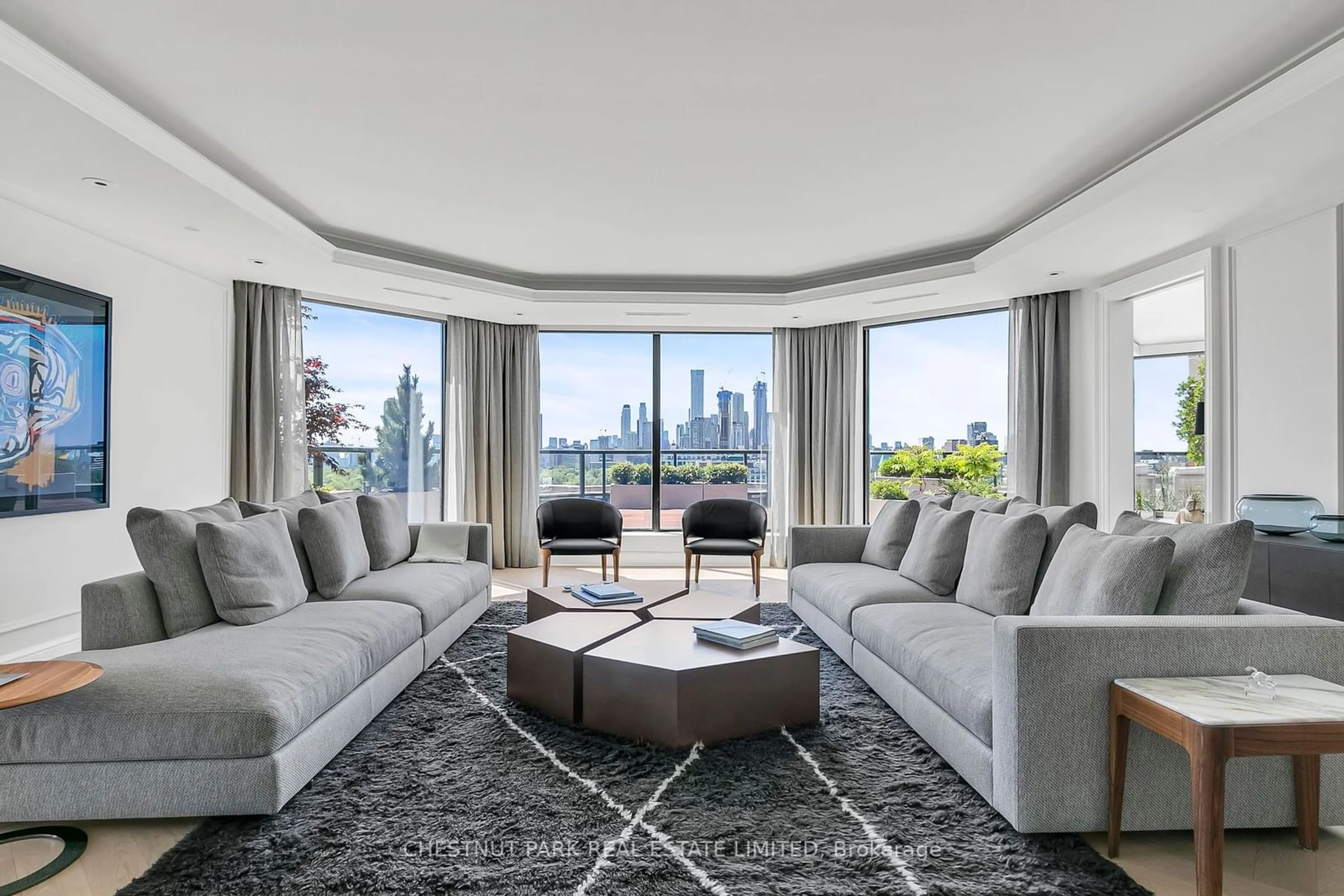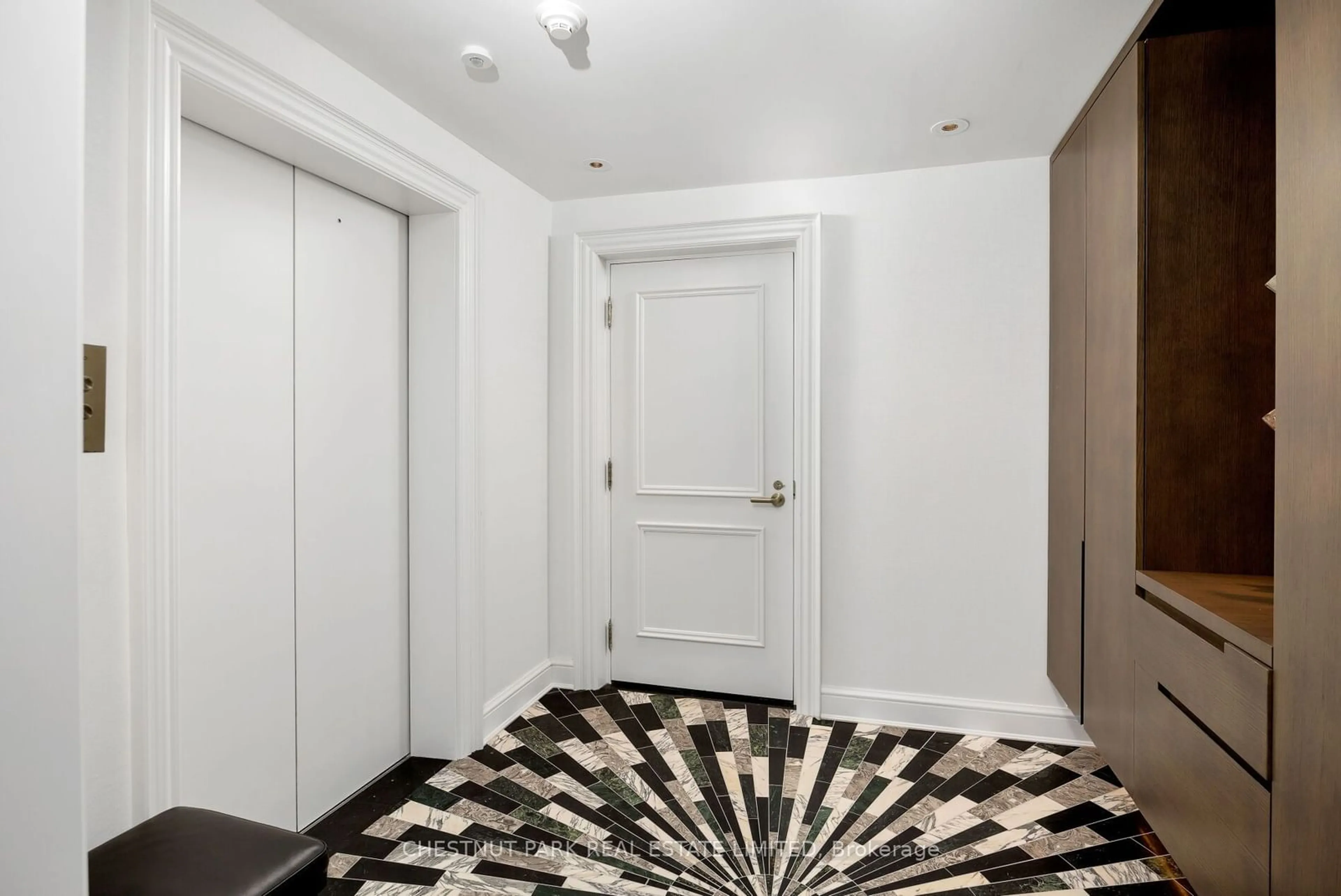33 Jackes Ave #802, Toronto, Ontario M4T 1E2
Contact us about this property
Highlights
Estimated ValueThis is the price Wahi expects this property to sell for.
The calculation is powered by our Instant Home Value Estimate, which uses current market and property price trends to estimate your home’s value with a 90% accuracy rate.Not available
Price/Sqft$3,100/sqft
Est. Mortgage$51,526/mo
Maintenance fees$5689/mo
Tax Amount (2024)$37,581/yr
Days On Market58 days
Description
The epitome of luxury living at the intersection of Rosedale & Summerhill, two of Toronto's most prestigious neighbourhoods. Having undergone a multi million dollar renovation, this extraordinary & captivating condo, with its bespoke finishes and meticulous attention to detail, redefines elegance & sophistication. A crown jewel of the city, offering a lifestyle of unparalleled grandeur. Spanning nearly 4,000 sq ft of meticulously crafted interior space, this exceptional residence boasts three spacious bedrooms, each with their own ensuite bathroom, a separate office, plus a family room with custom wet bar & expansive dining & living rooms so that you don't have to compromise when entertaining. Every aspect of comfort & convenience has been carefully considered. Situated within an exclusive building of only 28 suites, privacy & exclusivity are assured. With direct elevator access, you are immediately welcomed by the sheer magnificence of this home. From the herringbone hardwood flooring, imported marble heated flooring to the custom built-ins throughout, to the state of the art home automation systems (lighting, blinds, sound, HVAC), no expense was spared. Stunning unobstructed South views of Rosedale, Yorkville & the Lake. Enjoy the beautifully landscaped terrace with plenty of room for an outdoor lounge, dining space & gardening with custom lighting & irrigation systems. Understated & elegant living on 1 floor in one of the city's finest buildings.
Property Details
Interior
Features
Main Floor
Mudroom
2.74 x 2.43Marble Floor / B/I Shelves / Elevator
Foyer
3.65 x 3.96Pot Lights / Hardwood Floor / Glass Doors
Living
7.31 x 6.40Fireplace / Window Flr to Ceil / Recessed Lights
Office
5.48 x 3.65B/I Shelves / Built-In Speakers / Crown Moulding
Exterior
Features
Parking
Garage spaces 2
Garage type Underground
Other parking spaces 0
Total parking spaces 2
Condo Details
Amenities
Concierge, Exercise Room, Guest Suites, Indoor Pool, Party/Meeting Room, Visitor Parking
Inclusions
Property History
 38
38Get up to 1% cashback when you buy your dream home with Wahi Cashback

A new way to buy a home that puts cash back in your pocket.
- Our in-house Realtors do more deals and bring that negotiating power into your corner
- We leverage technology to get you more insights, move faster and simplify the process
- Our digital business model means we pass the savings onto you, with up to 1% cashback on the purchase of your home

