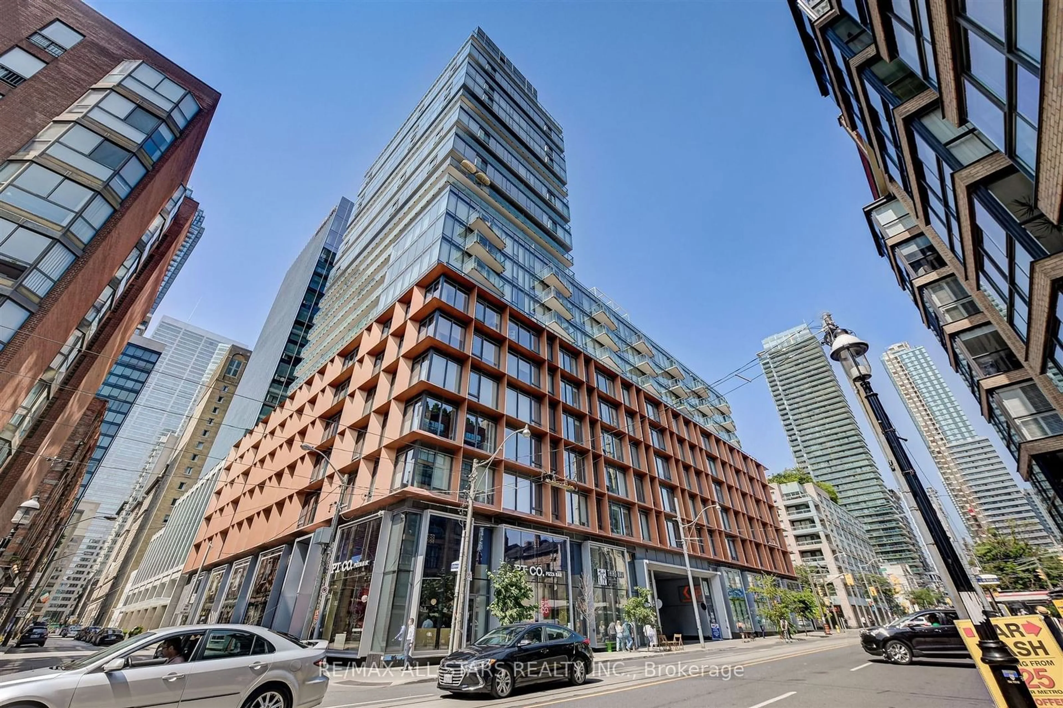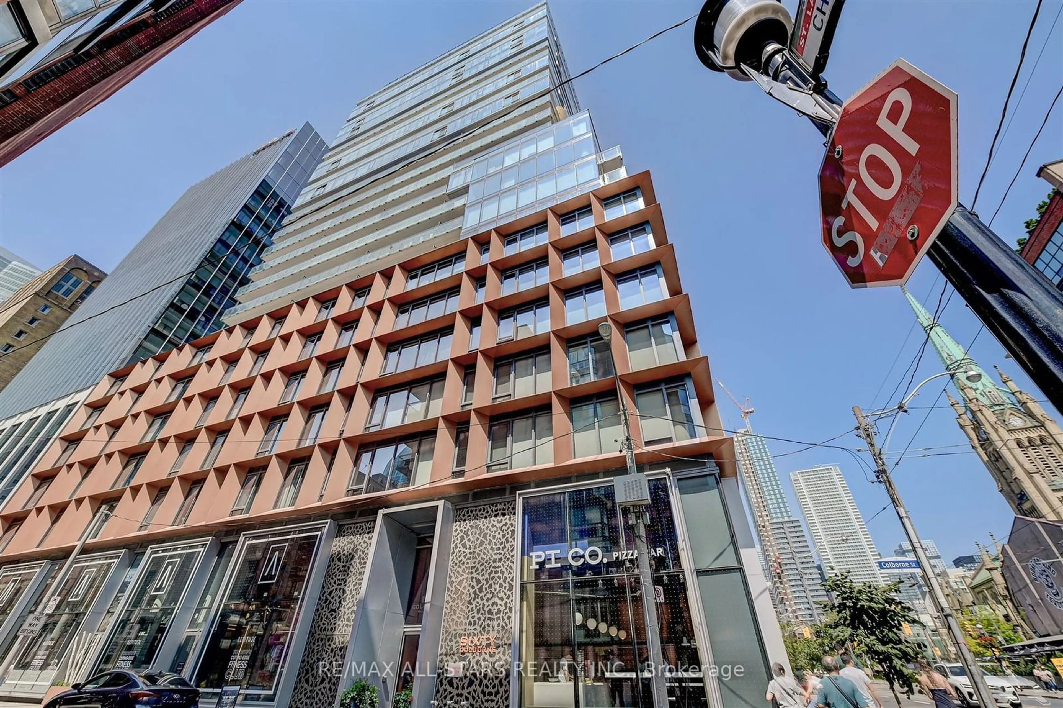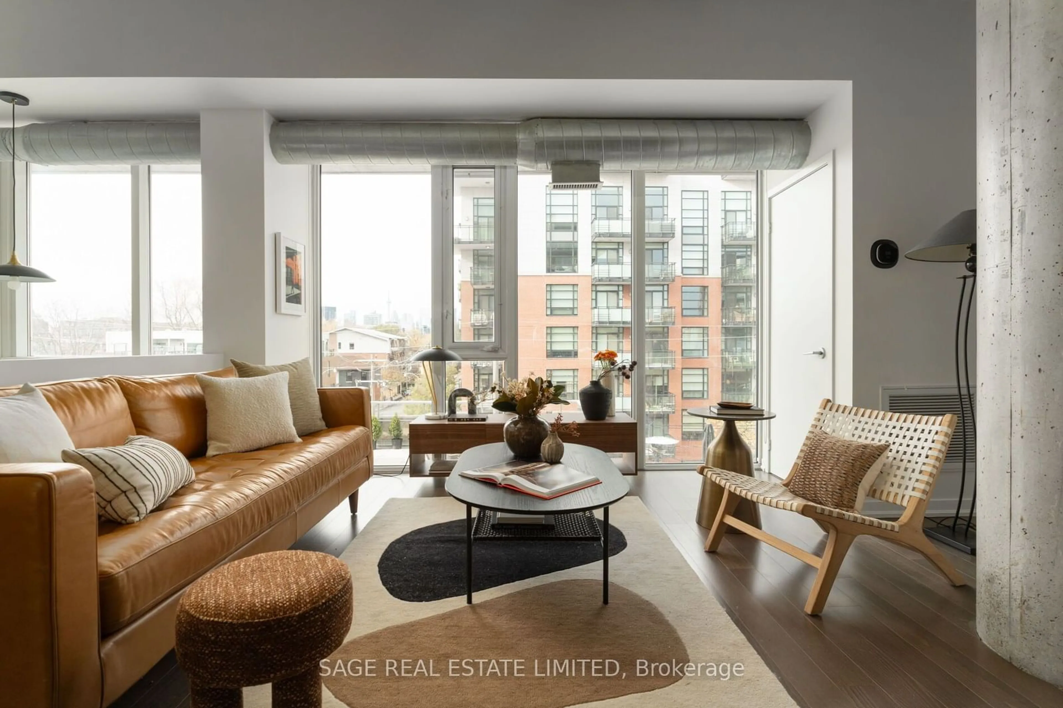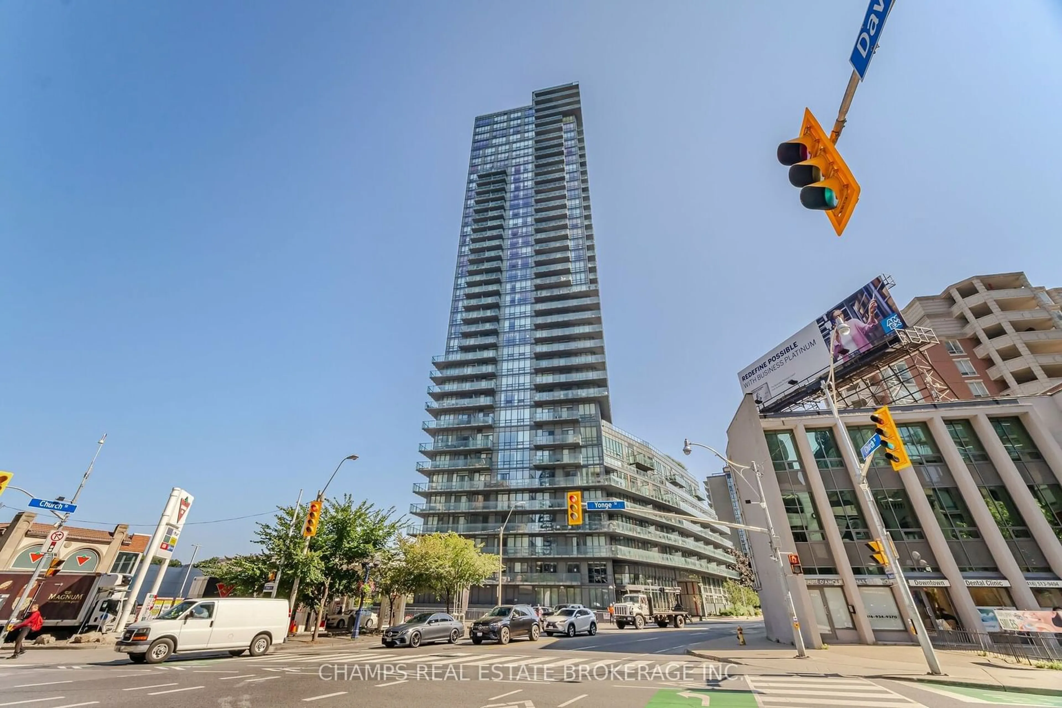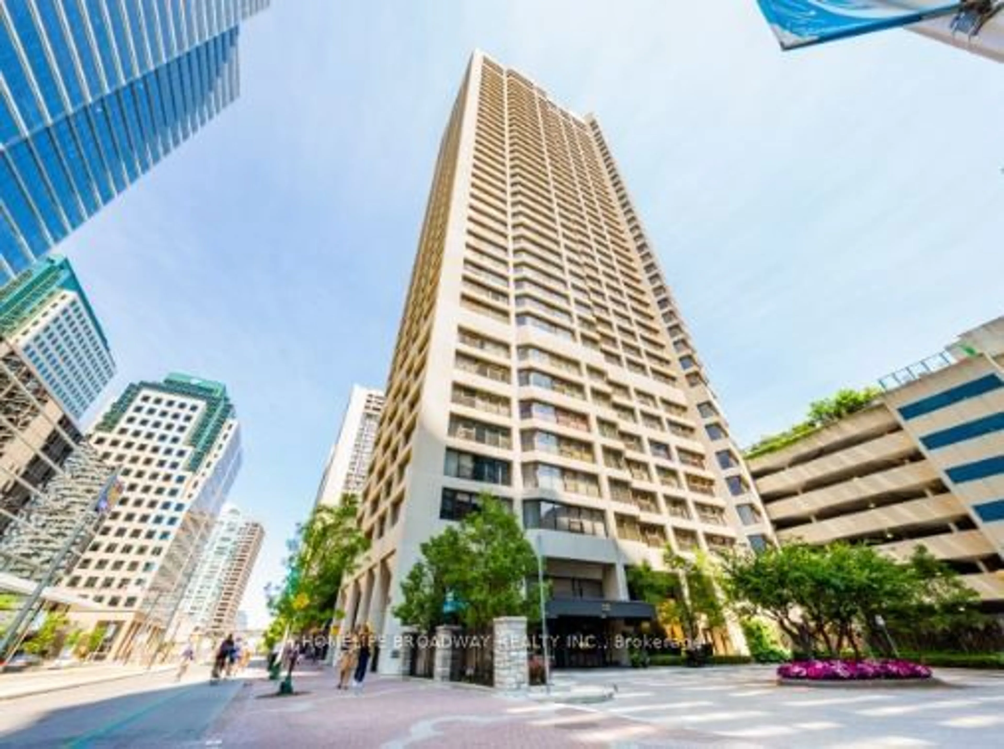60 Colborne St #2004, Toronto, Ontario M5E 0B7
Contact us about this property
Highlights
Estimated ValueThis is the price Wahi expects this property to sell for.
The calculation is powered by our Instant Home Value Estimate, which uses current market and property price trends to estimate your home’s value with a 90% accuracy rate.Not available
Price/Sqft$971/sqft
Est. Mortgage$6,223/mo
Maintenance fees$1540/mo
Tax Amount (2024)$7,576/yr
Days On Market37 days
Description
1,479 Square Feet! Step Into Luxury at Unit 2004 of Sixty Colborne. Your Home in the Sky! This Stunning Condo Offers Unparalleled SW Views of Lake Ontario, the Iconic Flatiron Building, and St James Park. Boasting 1,479 Square Feet of Living Space and Floor-to-ceiling Wrap-around Windows, Creating a One-of-a-kind Living Experience. With Sleek Modern Finishes, Custom Motorized Blinds Throughout and a Split Layout Featuring 2 Large Bedrooms and Ensuites - the Oversized Primary Bedroom Easily Accommodates a California King Bed. This Condo Offers the Ultimate Comfort and Style. It Provides Convenient Access to the King Streetcar, a Wide Array of Dining Options, and Close Proximity to St. Lawrence Market, St. James Park, and Berczy Park. Additionally, It Offers Easy Access to the Financial District, Entertainment District, and Healthcare Centres.
Property Details
Interior
Features
Flat Floor
Living
6.41 x 5.45Hardwood Floor / Electric Fireplace / Juliette Balcony
Dining
6.41 x 5.45Hardwood Floor / Open Concept / Juliette Balcony
Kitchen
2.82 x 5.31Hardwood Floor / Centre Island / Overlook Water
Prim Bdrm
6.46 x 3.70W/I Closet / 4 Pc Ensuite / 4 Pc Ensuite
Exterior
Features
Parking
Garage spaces 1
Garage type Underground
Other parking spaces 0
Total parking spaces 1
Condo Details
Amenities
Concierge, Guest Suites, Gym, Outdoor Pool, Rooftop Deck/Garden
Inclusions
Property History
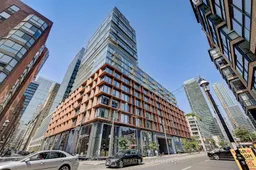 40
40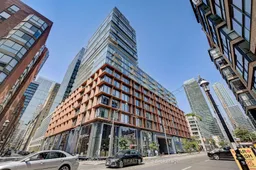 40
40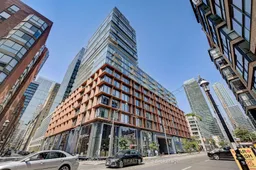 40
40Get up to 1% cashback when you buy your dream home with Wahi Cashback

A new way to buy a home that puts cash back in your pocket.
- Our in-house Realtors do more deals and bring that negotiating power into your corner
- We leverage technology to get you more insights, move faster and simplify the process
- Our digital business model means we pass the savings onto you, with up to 1% cashback on the purchase of your home
