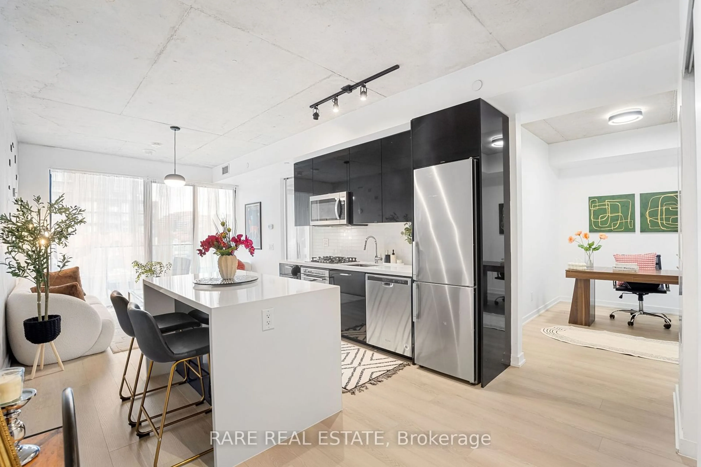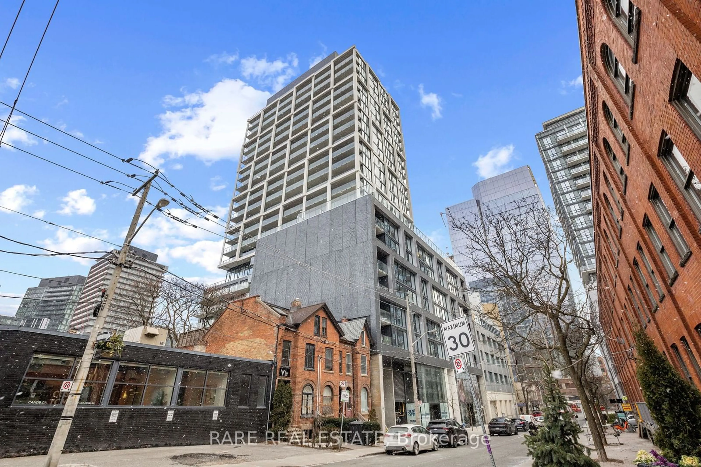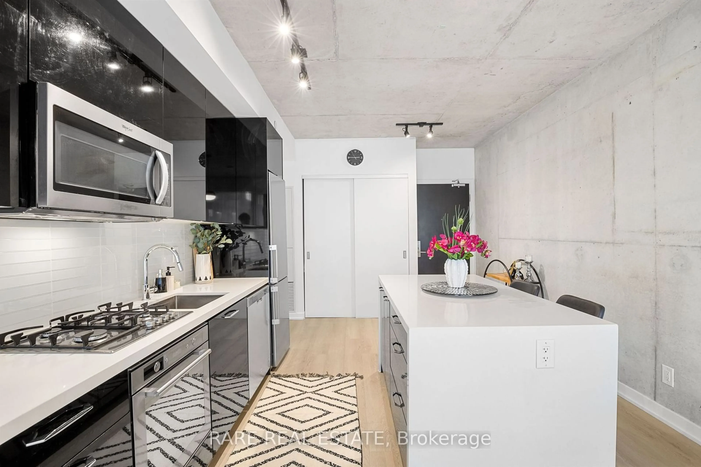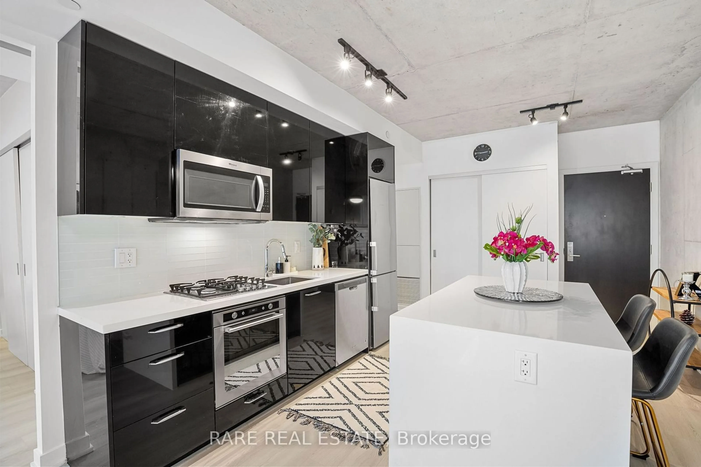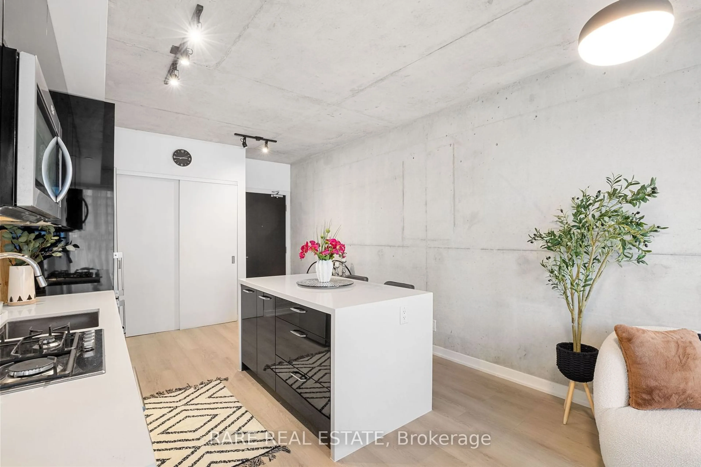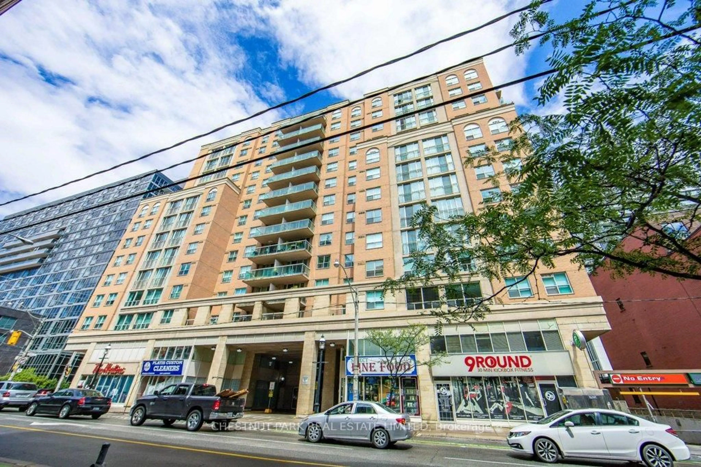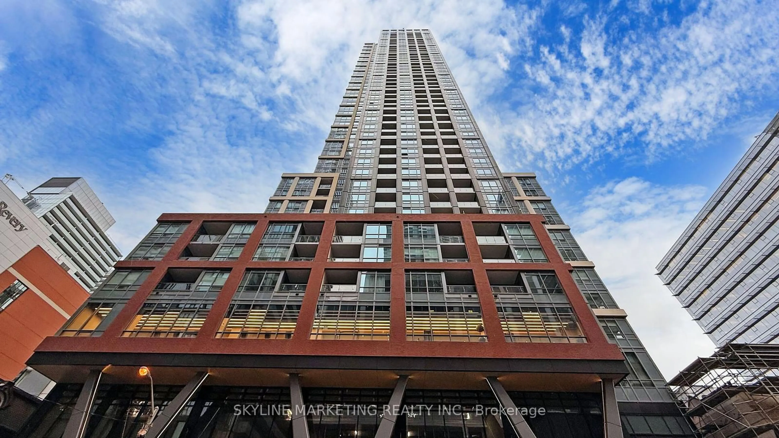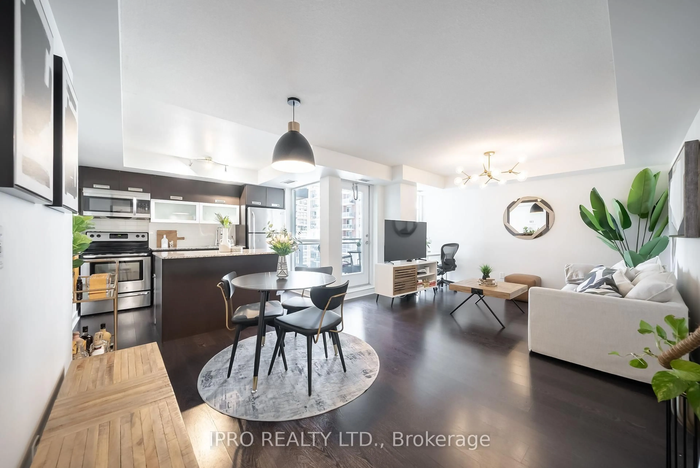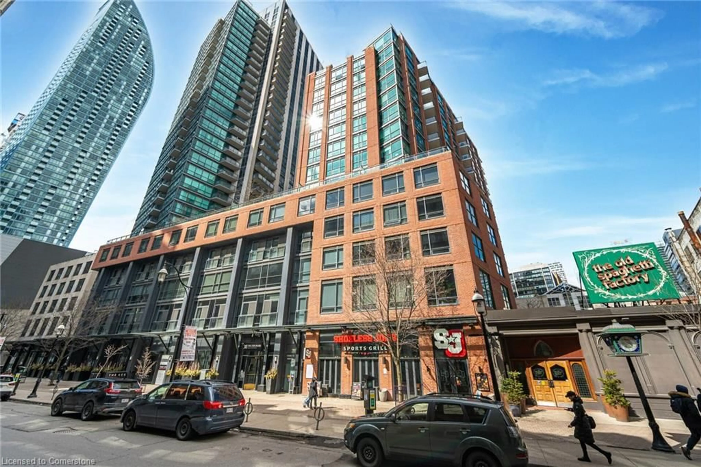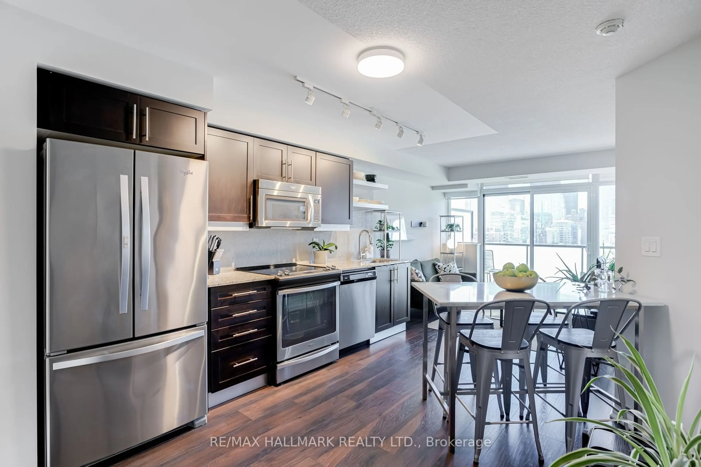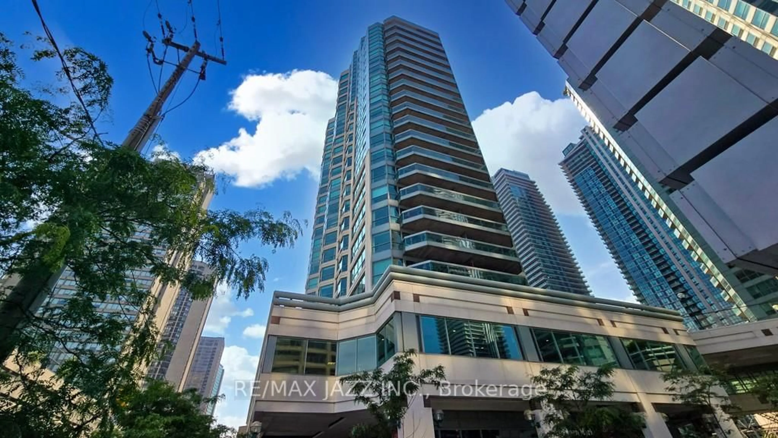55 Ontario St #310, Toronto, Ontario M5A 0T8
Contact us about this property
Highlights
Estimated ValueThis is the price Wahi expects this property to sell for.
The calculation is powered by our Instant Home Value Estimate, which uses current market and property price trends to estimate your home’s value with a 90% accuracy rate.Not available
Price/Sqft$1,036/sqft
Est. Mortgage$2,873/mo
Maintenance fees$601/mo
Tax Amount (2024)$2,654/yr
Days On Market58 days
Description
This ultramodern 1+den in Toronto's lower East side is packed with upgrades with new paint and flooring throughout! Open concept with exposed concrete ceilings and feature walls for a lofty vibe. Sleek kitchen with dark cabinetry, integrated stainless steel appliances, subway tile backsplash, stone counters and centre island with waterfall edge and breakfast bar. The bright and airy primary bedroom has a large closet for ample storage and a frosted glass entry sliding door. The 4 pc bath showcases an upgraded dark tile surround. Separate den for office or extra living space. Enjoy an expansive full-length 6 ft deep balcony equipped with gas BBQ line. Amenities include a rooftop deck with skyline views, an outdoor infinity pool, party room, gym, concierge and visitor parking. Experience nearby dining, shopping, parks, and entertainment, with a walk and bike score of 99 and a perfect transit score of 100. Ideally located near the DVP and Gardiner.
Property Details
Interior
Features
Flat Floor
Living
0.0 x 0.0Combined W/Dining / Open Concept / W/O To Balcony
Dining
0.0 x 0.0Combined W/Living / Open Concept
Kitchen
0.0 x 0.0Centre Island / Backsplash / Stainless Steel Appl
Primary
0.0 x 0.0Closet / Window / Sliding Doors
Exterior
Features
Condo Details
Amenities
Concierge, Gym, Outdoor Pool, Party/Meeting Room, Rooftop Deck/Garden, Visitor Parking
Inclusions
Property History
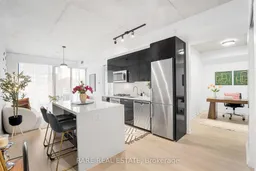
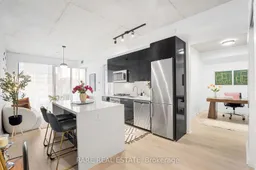 25
25Get up to 1% cashback when you buy your dream home with Wahi Cashback

A new way to buy a home that puts cash back in your pocket.
- Our in-house Realtors do more deals and bring that negotiating power into your corner
- We leverage technology to get you more insights, move faster and simplify the process
- Our digital business model means we pass the savings onto you, with up to 1% cashback on the purchase of your home
