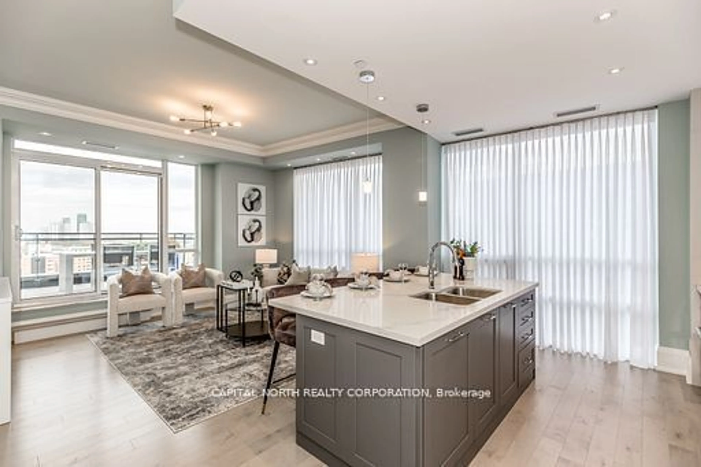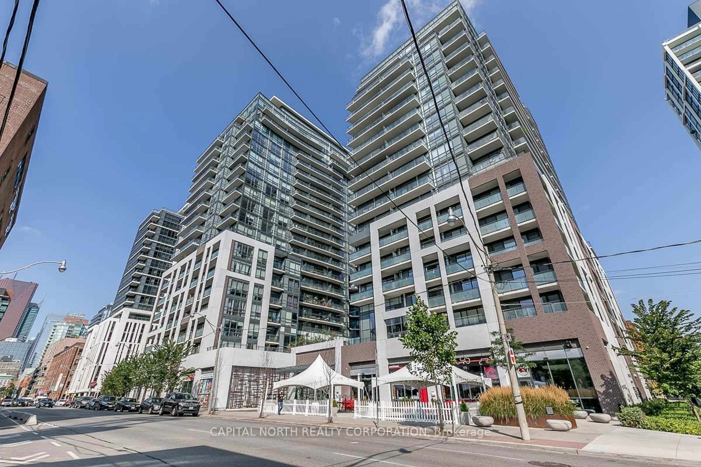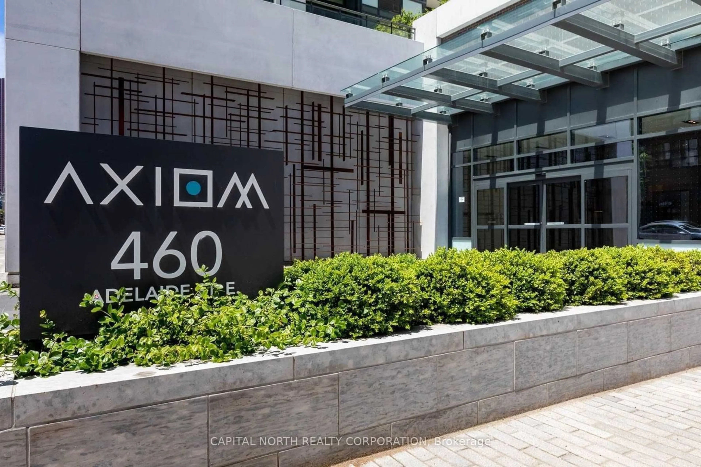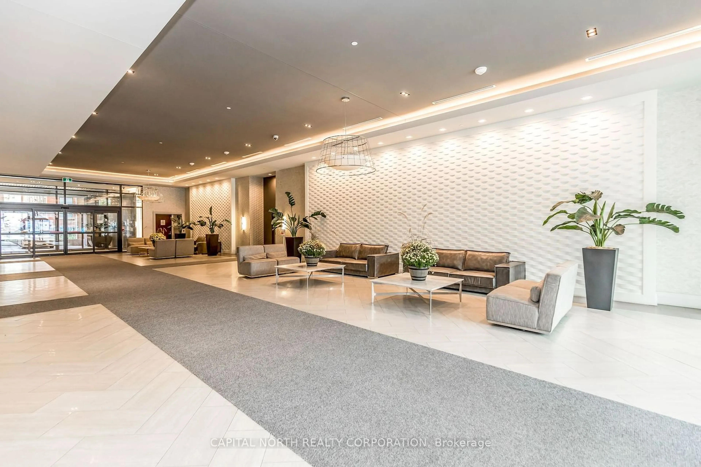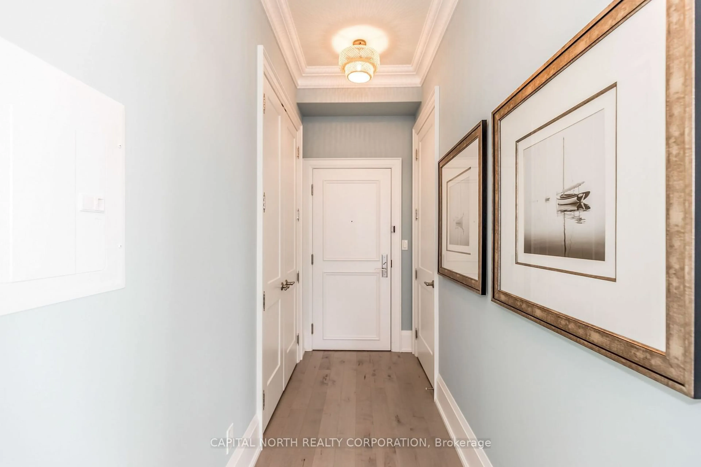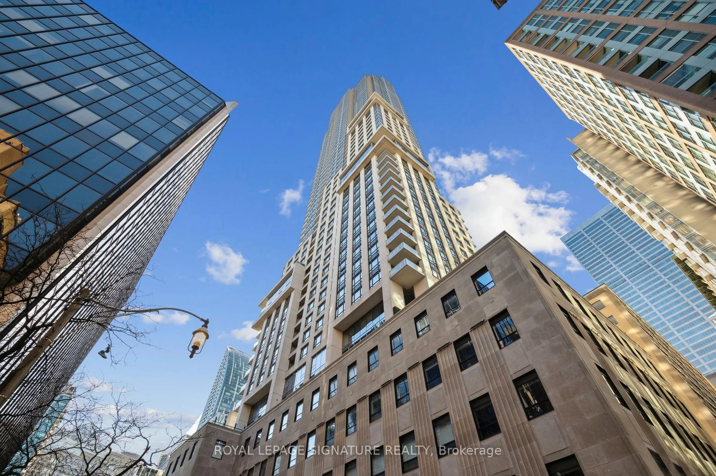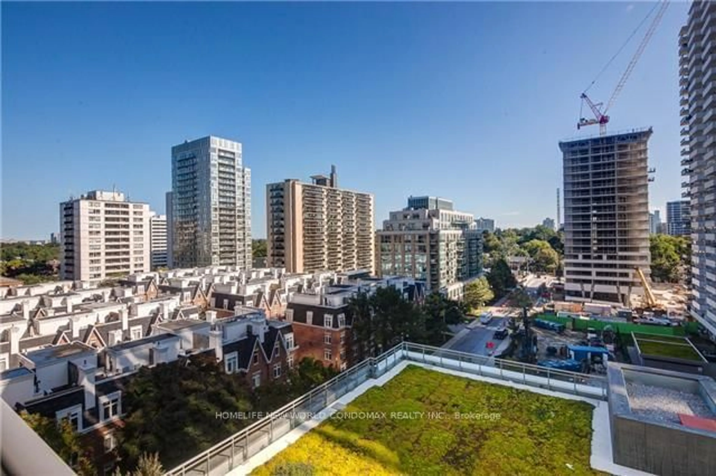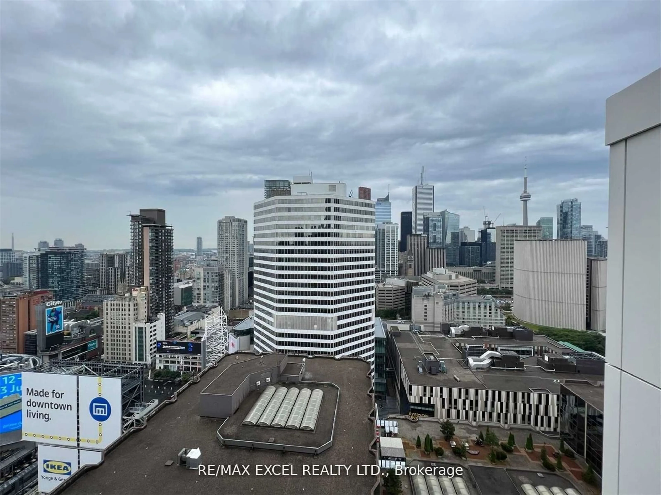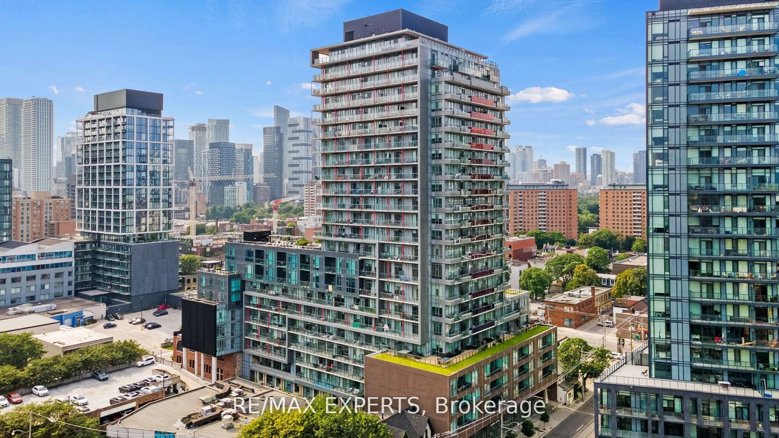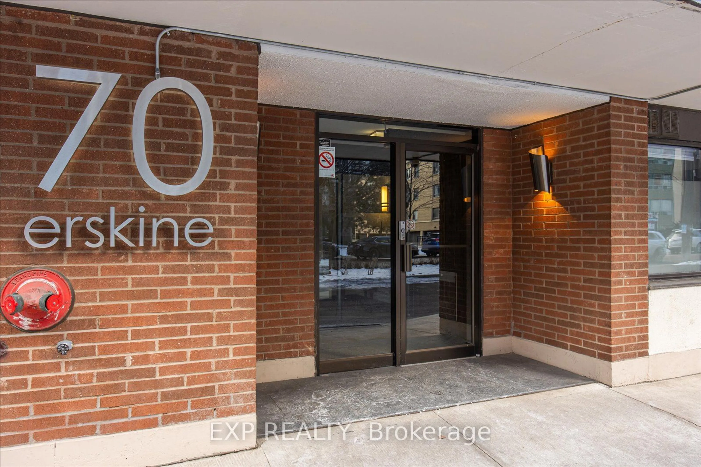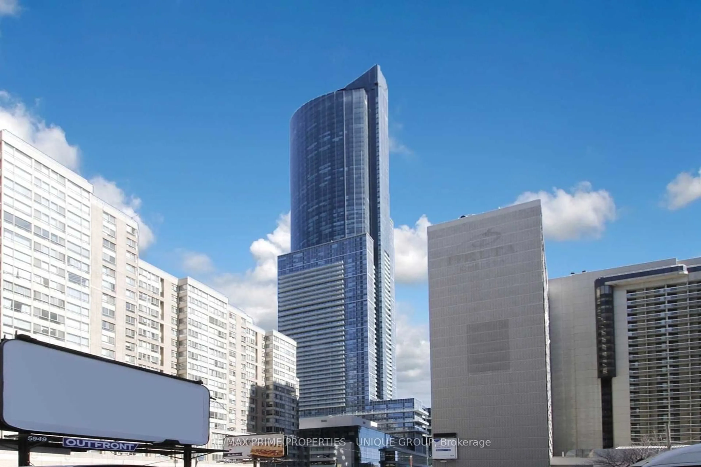460 Adelaide St #PH105, Toronto, Ontario M5A 0E7
Contact us about this property
Highlights
Estimated ValueThis is the price Wahi expects this property to sell for.
The calculation is powered by our Instant Home Value Estimate, which uses current market and property price trends to estimate your home’s value with a 90% accuracy rate.Not available
Price/Sqft$1,224/sqft
Est. Mortgage$4,977/mo
Maintenance fees$914/mo
Tax Amount (2024)$4,699/yr
Days On Market41 days
Description
Welcome To Axiom! Custom Designed Corner Unit Penthouse With Breathtaking Views Of The City & Lake! Two Bedroom Split Layout Unit With Attention To Details. Slightly Under 1,000 Sq Ft Unit Boasts 10 Ft Soaring Smooth Ceiling Throughout With Floor To Ceiling Windows, Engineered Hardwood Floors, 8 Ft Door Heights, Crown Molding, Pot Lights, Chefs Kitchen With Pots & Pans Drawers, Quarts Large Island With Pantry/Backsplash. Large 207 S.F Terrace With Hose Bib, 406 S.F. Private Locker Room On The 8th Floor. $$$ In Upgrades. Too Many To List...A Must See! 5 Star Amenities With Rooftop Terrace/BBQ Station, Gym, Pet Grooming Station. Steps To Future Ontario Subway Line, St. Lawrence Market, Coffee Boutiques, Restaurants, Parks, Walking/Bike/Transit Score 99! **EXTRAS** Primary Bedroom Accommodates King Size Bed With Large Walk In Closet, 4 Pcs Bathroom. Private Locker With Custom Built Shelves, Tiled And Four Electrical Sockets, There Is Also One Cage Locker Next To Parking.
Property Details
Interior
Features
Flat Floor
Bathroom
1.52 x 3.053 Pc Ensuite / Crown Moulding / Pot Lights
Laundry
1.22 x 1.22Ceramic Floor / B/I Shelves
Dining
3.23 x 5.39Open Concept / Hardwood Floor / Combined W/Kitchen
Foyer
3.35 x 1.28Hardwood Floor / Crown Moulding / Closet
Exterior
Features
Parking
Garage spaces 1
Garage type Underground
Other parking spaces 0
Total parking spaces 1
Condo Details
Amenities
Bike Storage, Concierge, Gym, Party/Meeting Room, Rooftop Deck/Garden, Visitor Parking
Inclusions
Property History
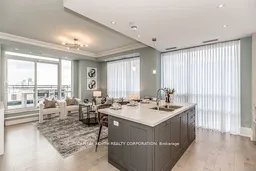 39
39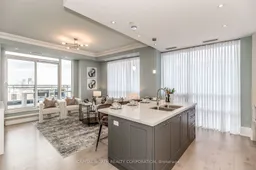
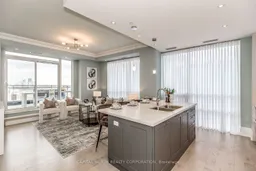
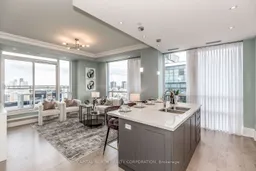
Get up to 1% cashback when you buy your dream home with Wahi Cashback

A new way to buy a home that puts cash back in your pocket.
- Our in-house Realtors do more deals and bring that negotiating power into your corner
- We leverage technology to get you more insights, move faster and simplify the process
- Our digital business model means we pass the savings onto you, with up to 1% cashback on the purchase of your home
