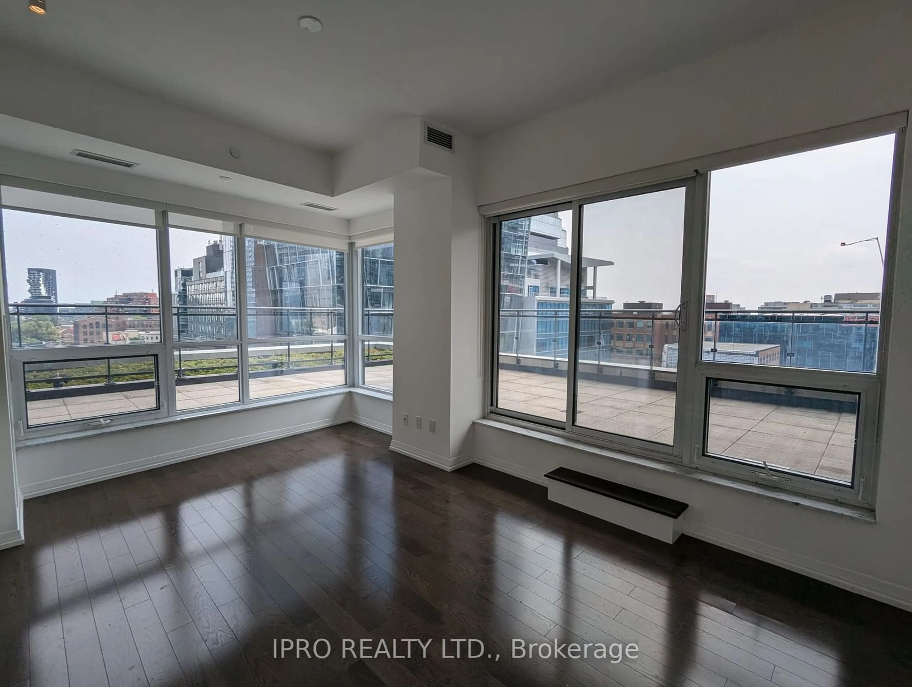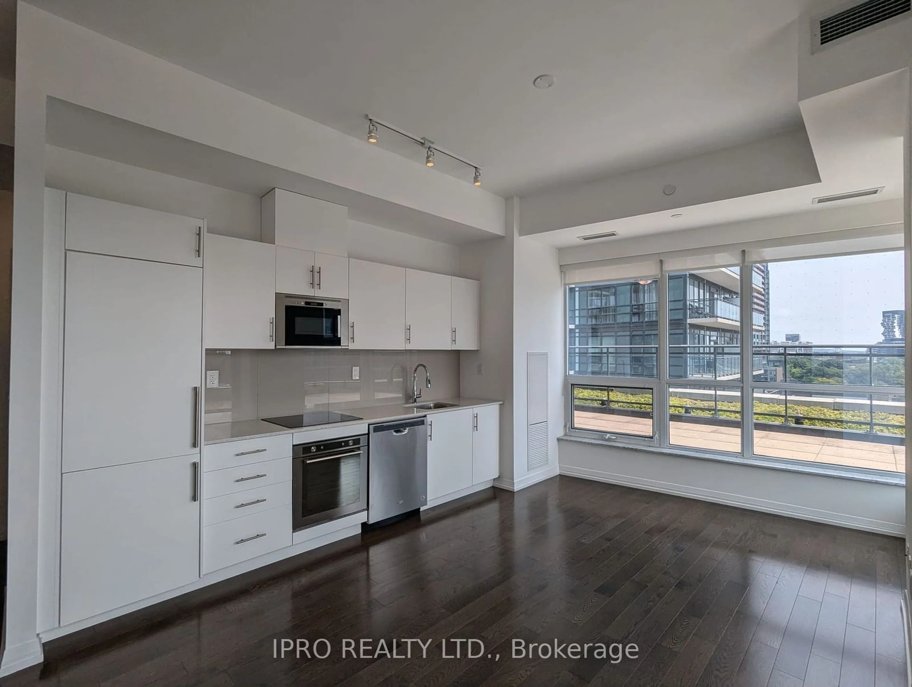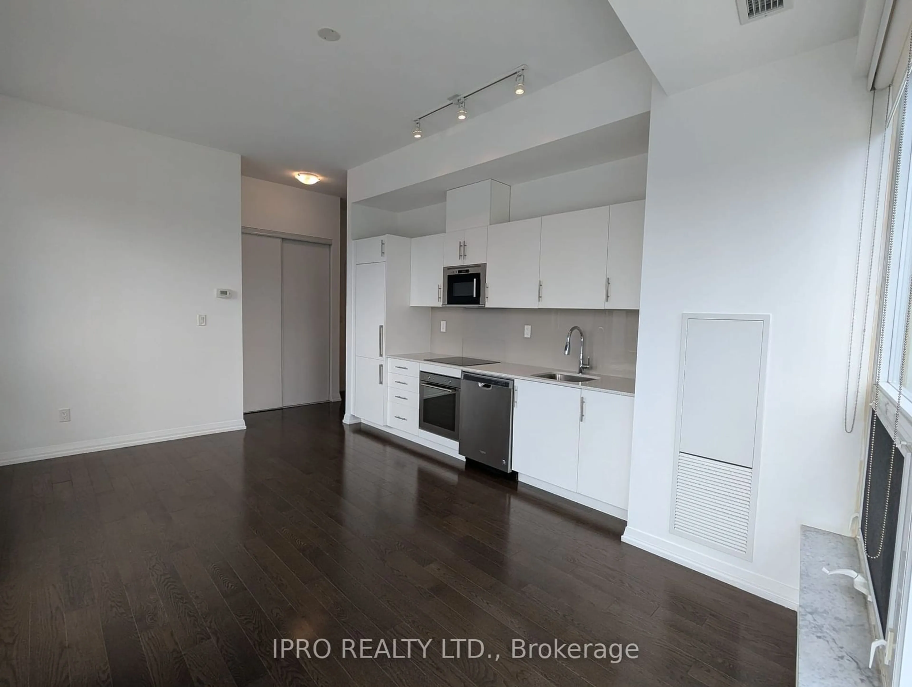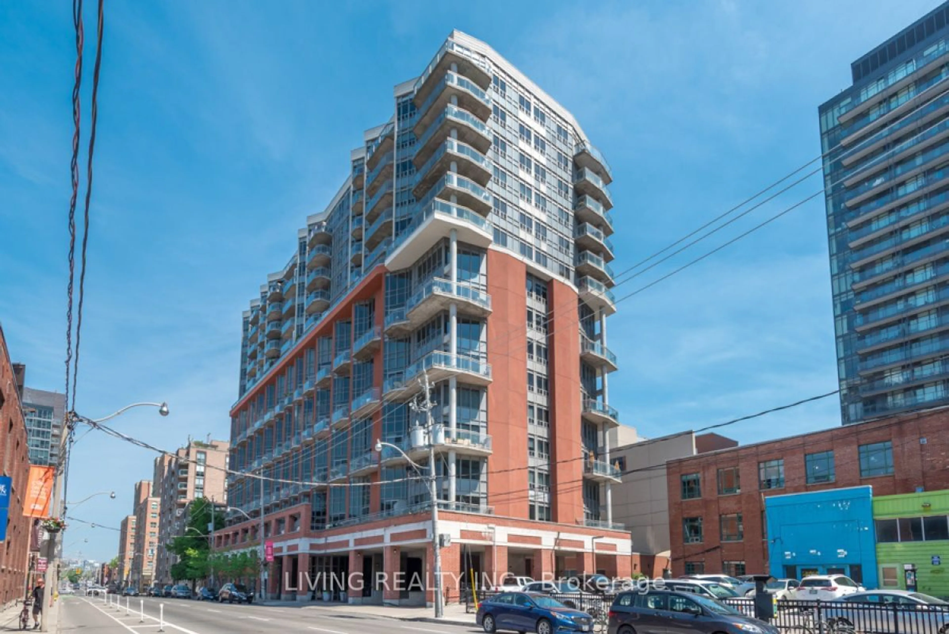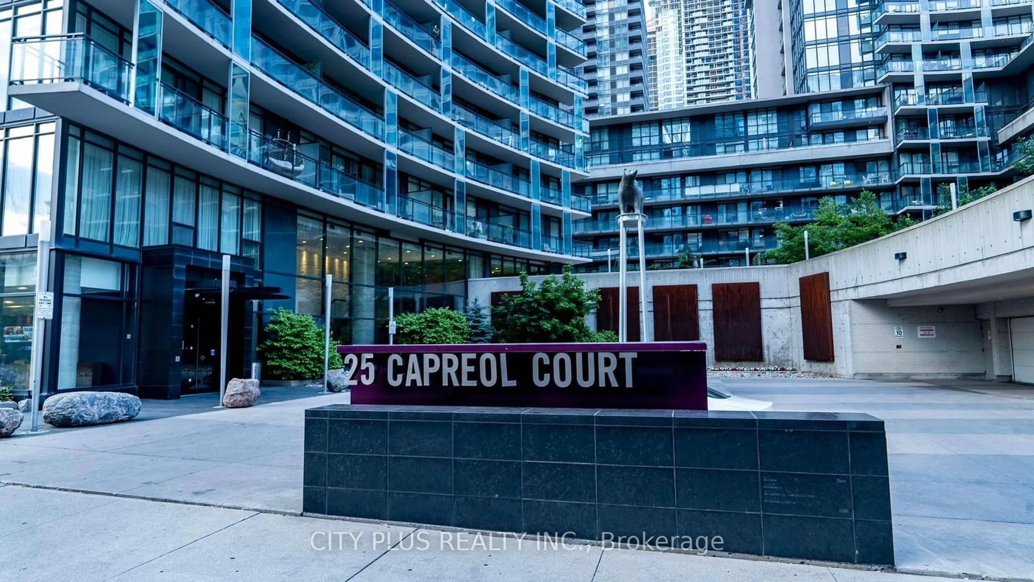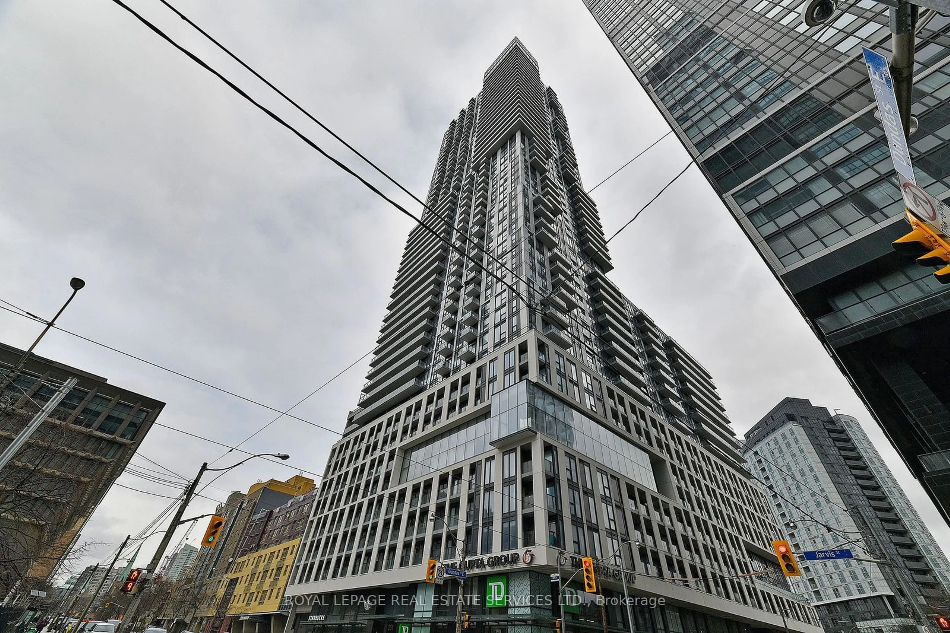460 Adelaide St #1019, Toronto, Ontario M5A 0E7
Contact us about this property
Highlights
Estimated ValueThis is the price Wahi expects this property to sell for.
The calculation is powered by our Instant Home Value Estimate, which uses current market and property price trends to estimate your home’s value with a 90% accuracy rate.$660,000*
Price/Sqft$1,067/sqft
Days On Market1 day
Est. Mortgage$2,959/mth
Maintenance fees$491/mth
Tax Amount (2024)$2,482/yr
Description
Experience luxurious urban living in this stunning one-bedroom plus den corner unit, boasting over 600 square feet of stylish interior space complemented by a remarkable over 650 square feet wraparound terrace with breathtaking city views making it perfect for outdoor entertaining. The unit features a spacious and large primary bedroom with a walk-in closet, providing ample storage and comfort. It's flooded with natural light, thanks to the abundant windows, and the soaring 10-foot ceilings create an open, airy atmosphere. The modern kitchen is equipped with built-in appliances, including a built-in fridge, stainless steel oven, induction cooktop, and a rang hood microwave. The hardwood floors throughout add warmth and elegance, and the entire unit has been freshly painted, making it completely move-in ready. The building offers an array of amazing amenities, including a fully-equipped gym, Party room, billiard room, rooftop terrace, theater room, barbecues, and much more. Don't miss the opportunity to call this bright and beautiful condo your new home. Situated in a prime location, you'll be within walking distance to St. Lawrence Market, the Financial District, George Brown, and the new Ontario TTC line currently under construction. With easy access to transportation, parks, the lake, and shopping, this condo offers the best of city living
Property Details
Interior
Features
Flat Floor
Kitchen
5.18 x 3.69Quartz Counter / Stainless Steel Appl / Backsplash
Dining
5.18 x 3.69Open Concept / Hardwood Floor / Combined W/Kitchen
Living
5.18 x 3.69Open Concept / Hardwood Floor / W/O To Terrace
Prim Bdrm
3.66 x 3.05Hardwood Floor / W/I Closet / Large Window
Exterior
Features
Condo Details
Amenities
Concierge, Guest Suites, Gym, Party/Meeting Room, Rooftop Deck/Garden, Visitor Parking
Inclusions
Property History
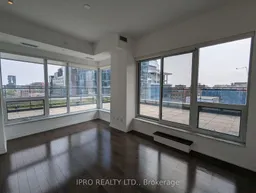 24
24Get up to 1% cashback when you buy your dream home with Wahi Cashback

A new way to buy a home that puts cash back in your pocket.
- Our in-house Realtors do more deals and bring that negotiating power into your corner
- We leverage technology to get you more insights, move faster and simplify the process
- Our digital business model means we pass the savings onto you, with up to 1% cashback on the purchase of your home
