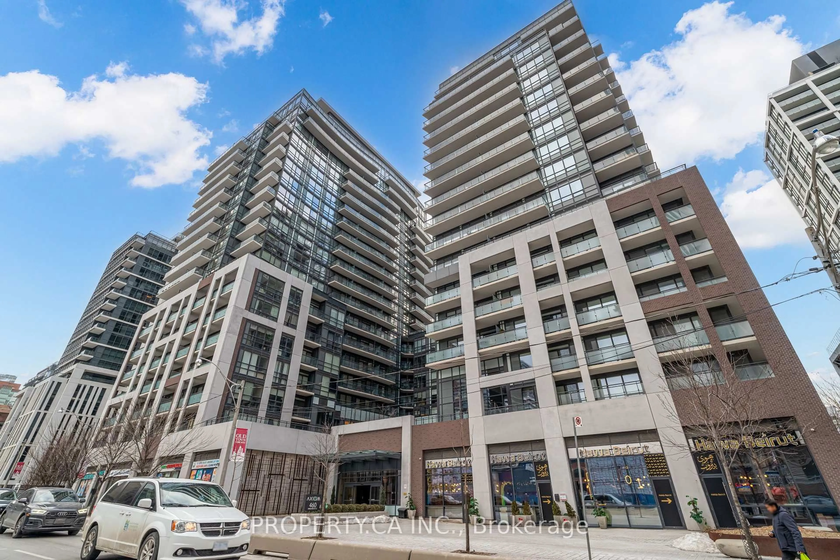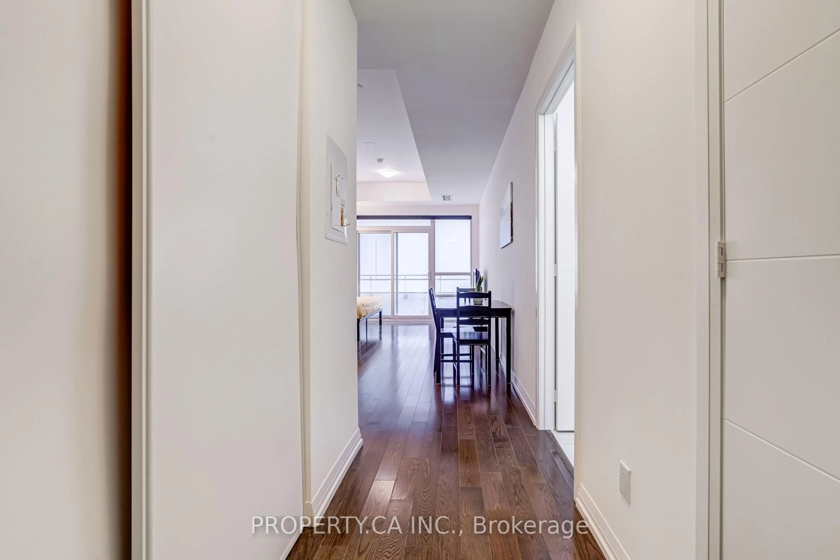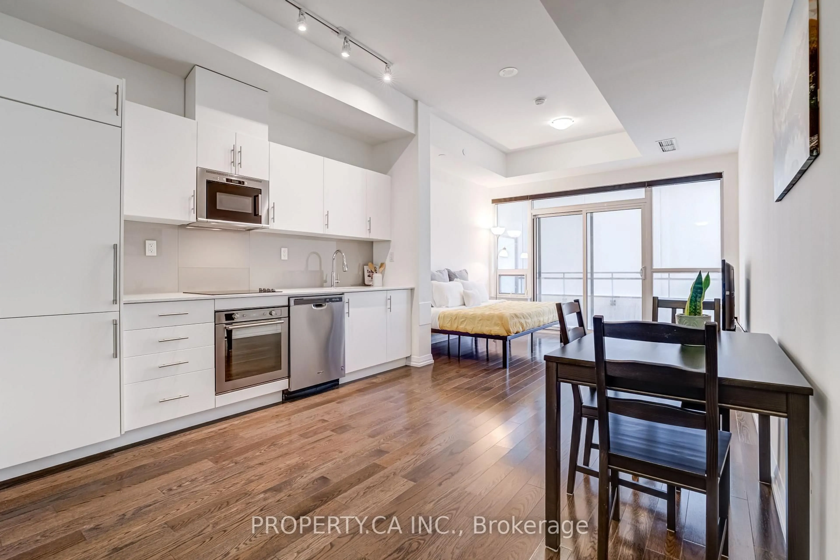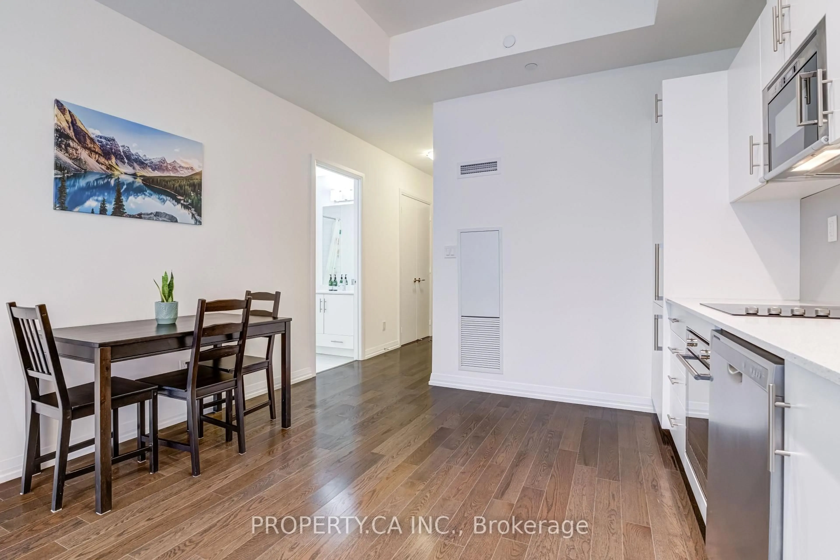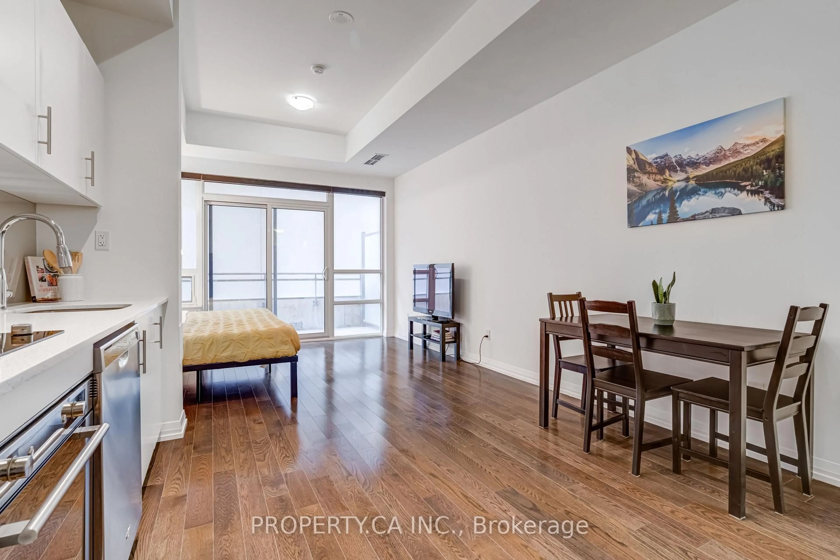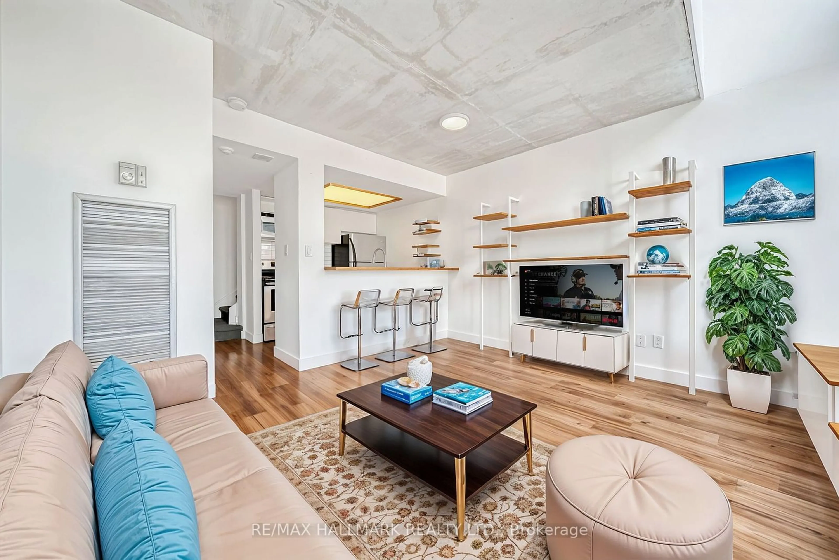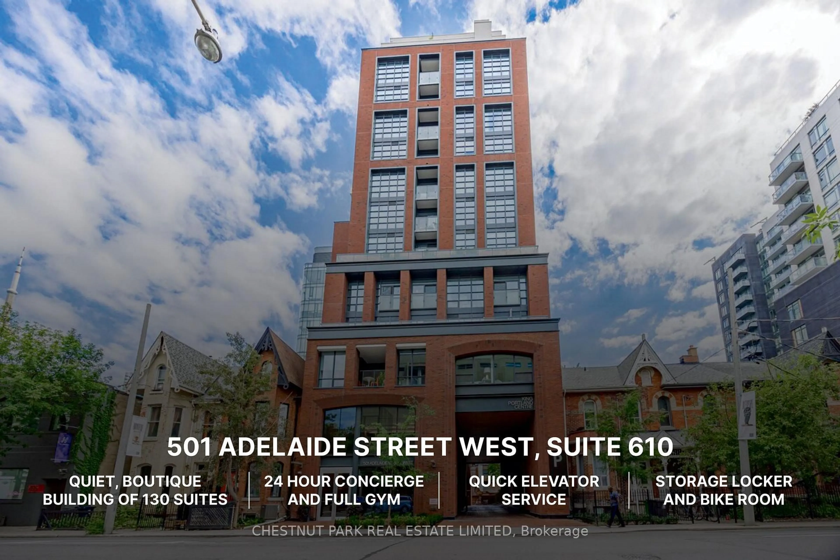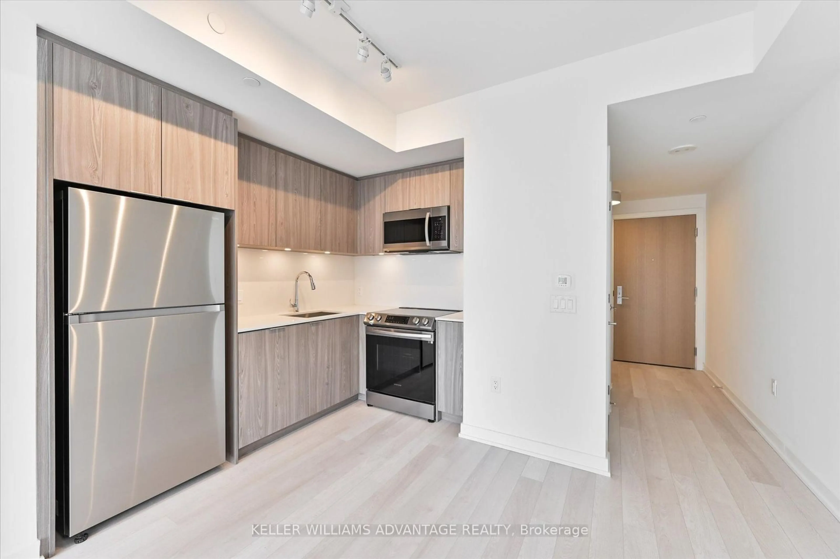460 Adelaide St #1003, Toronto, Ontario M5A 0E7
Contact us about this property
Highlights
Estimated ValueThis is the price Wahi expects this property to sell for.
The calculation is powered by our Instant Home Value Estimate, which uses current market and property price trends to estimate your home’s value with a 90% accuracy rate.Not available
Price/Sqft$401/sqft
Est. Mortgage$1,718/mo
Tax Amount (2024)$1,924/yr
Maintenance fees$353/mo
Days On Market36 days
Total Days On MarketWahi shows you the total number of days a property has been on market, including days it's been off market then re-listed, as long as it's within 30 days of being off market.107 days
Description
Welcome to this well-maintained & functional 435 sq. ft. studio in the Axiom Condos perfect for first-time buyers or investors. This unit is freshly painted and features smooth 9-ft ceilings, a modern kitchen with built-in appliances, a large closet, and a laundry room with a full-size washer, dryer, and extra storage space. It also includes a spacious balcony and a bicycle locker. The building offers premium amenities, including a 24-hour concierge, gym, rooftop terrace with BBQs, party room, theatre room, and more. Located in a prime downtown area, the condo is steps from TTC transit. Daily essentials are just a 5-10 minute walk away, including No Frills, FreshCo, Metro, LCBO, Shoppers Drug Mart, Dollarama, and major banks. Enjoy nearby attractions like the Distillery District and St. Lawrence Market, plus a vibrant selection of restaurants and cafes. Adding even more value, two Ontario Line subway stations currently under construction will further enhance the areas excellent connectivity. Don't miss this opportunity to live in one of Torontos most convenient and dynamic neighbourhoods!
Property Details
Interior
Features
Flat Floor
Dining
3.75 x 3.62Laminate / Open Concept / Combined W/Kitchen
Kitchen
3.75 x 3.62Laminate / B/I Appliances / Combined W/Dining
Living
3.03 x 3.62Laminate / Window Flr to Ceil / W/O To Balcony
Exterior
Features
Condo Details
Amenities
Concierge, Games Room, Gym, Media Room, Party/Meeting Room, Rooftop Deck/Garden
Inclusions
Property History
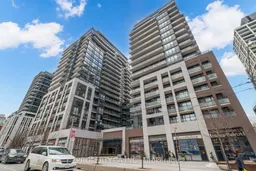 30
30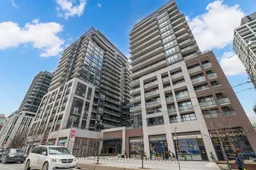

Get up to 1% cashback when you buy your dream home with Wahi Cashback

A new way to buy a home that puts cash back in your pocket.
- Our in-house Realtors do more deals and bring that negotiating power into your corner
- We leverage technology to get you more insights, move faster and simplify the process
- Our digital business model means we pass the savings onto you, with up to 1% cashback on the purchase of your home
