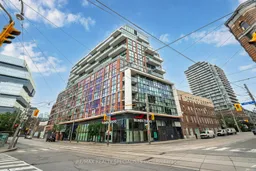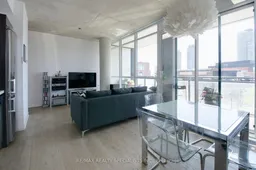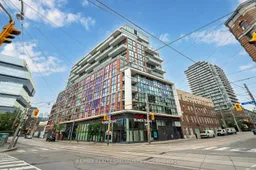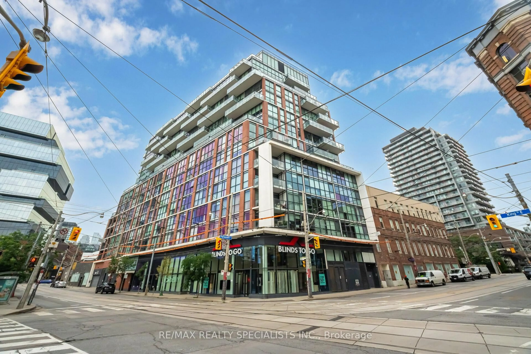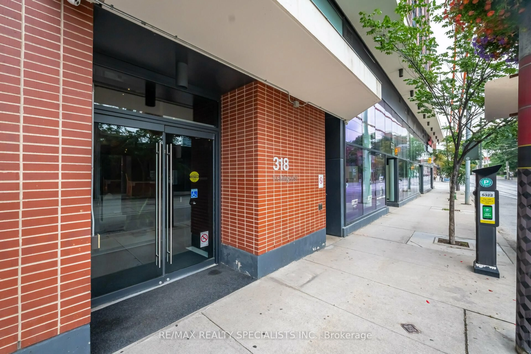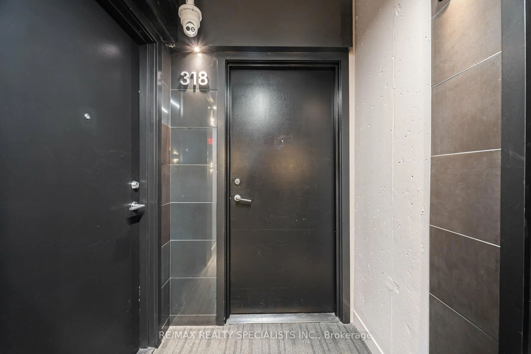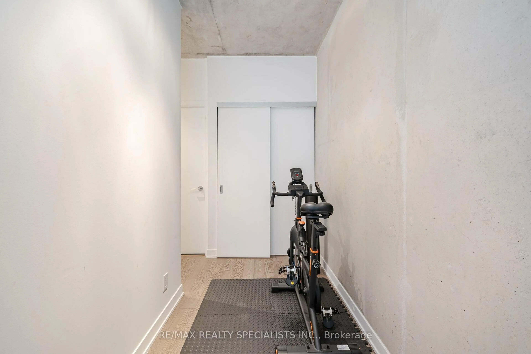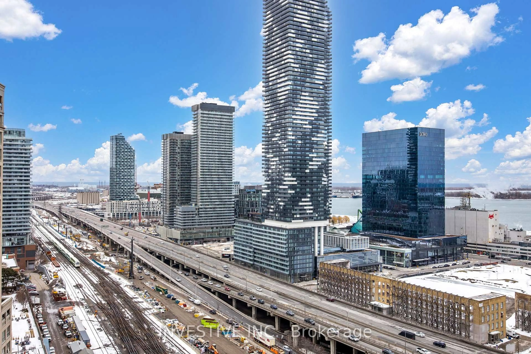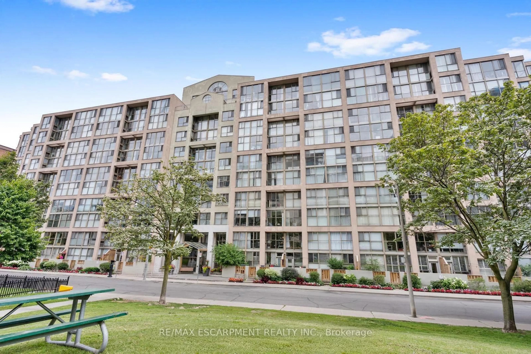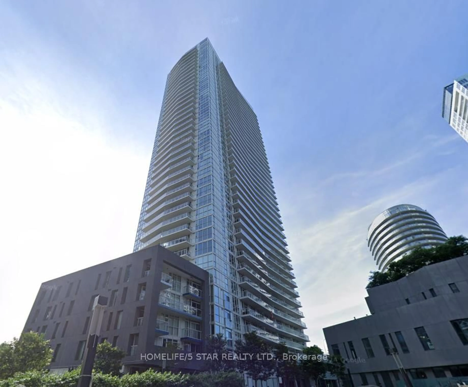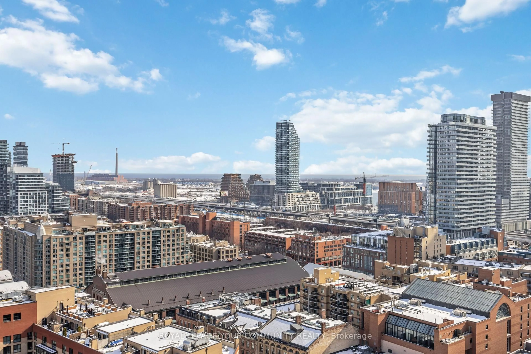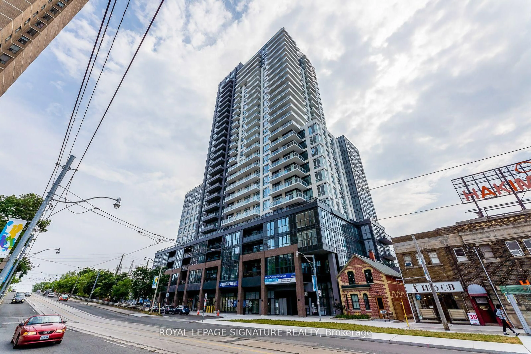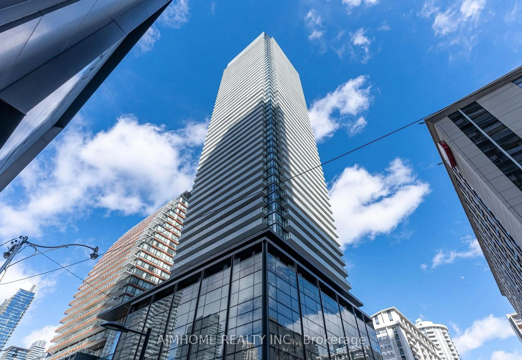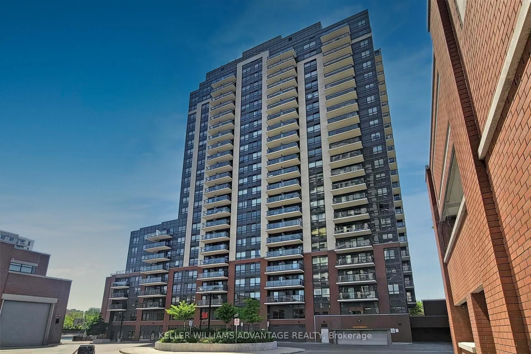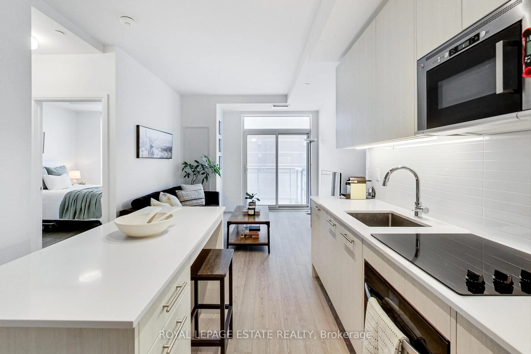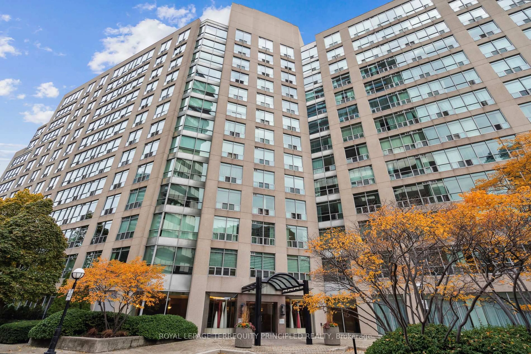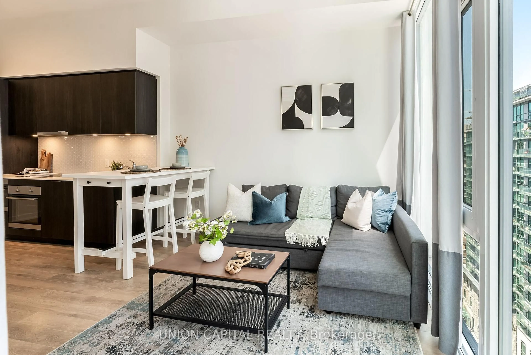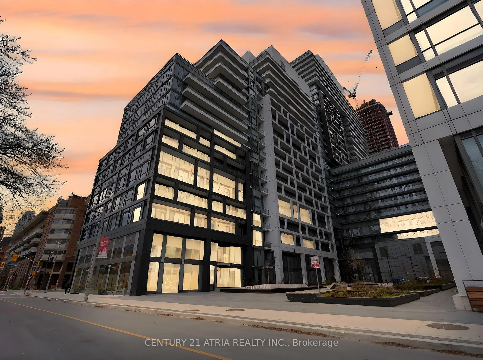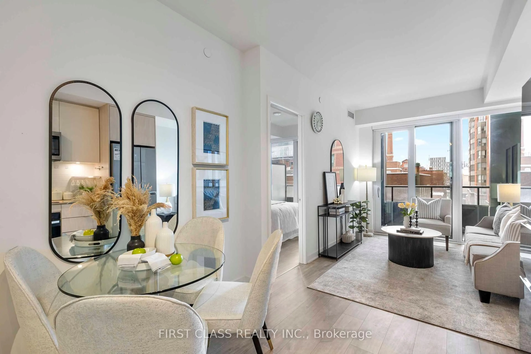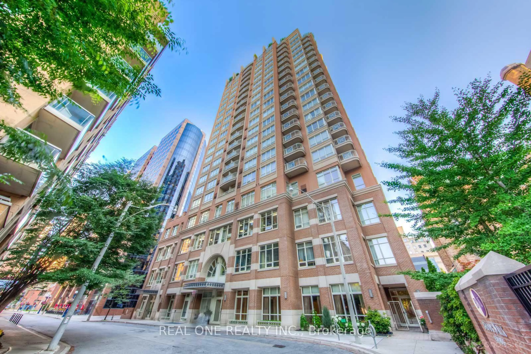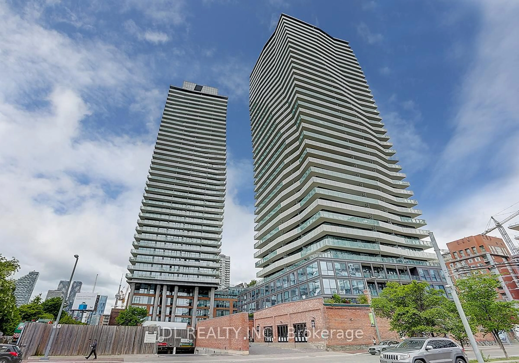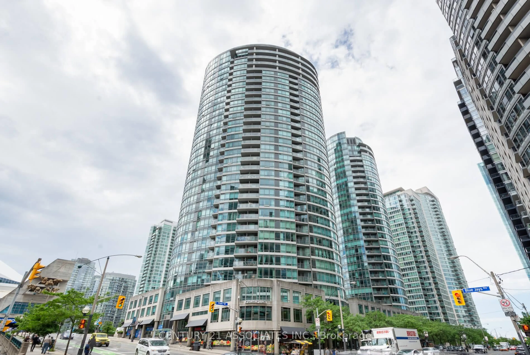318 King St #318, Toronto, Ontario M5A 1K6
Contact us about this property
Highlights
Estimated valueThis is the price Wahi expects this property to sell for.
The calculation is powered by our Instant Home Value Estimate, which uses current market and property price trends to estimate your home’s value with a 90% accuracy rate.Not available
Price/Sqft$804/sqft
Monthly cost
Open Calculator

Curious about what homes are selling for in this area?
Get a report on comparable homes with helpful insights and trends.
+33
Properties sold*
$690K
Median sold price*
*Based on last 30 days
Description
Welcome to this bright and stylish south-facing corner unit in a boutique condo, just steps from the Distillery District, St. Lawrence Market, and the waterfront. Spanning 650 sqft, this thoughtfully designed space is filled with natural light from floor-to-ceiling windows, creating an open and airy ambiance. The spacious master bedroom is complemented by a modern kitchen featuring stainless steel appliances including a gas stove, built-in microwave, fridge, and dishwasher accented by a sleek backsplash. Soaring 9-foot ceilings enhance the sense of space, while an extra-large 125 sqft private balcony with a gas hookup offers the perfect setting for outdoor dining or relaxation. Ample storage and elegant pre-engineered flooring add to the condo's charm. The versatile foyer doubles as an office or sitting area, optimizing functionality. Situated across from a future Ontario Line station, commuting will be effortless, with TTC access right at your doorstep. With shopping, restaurants, schools, and more within walking distance, this condo is the perfect urban retreat.
Property Details
Interior
Features
Main Floor
Living
3.66 x 5.49Open Concept / Combined W/Dining / hardwood floor
Dining
3.66 x 5.49W/O To Balcony / Combined W/Living / hardwood floor
Kitchen
3.66 x 5.49Modern Kitchen / Stainless Steel Appl / Stone Counter
Primary
3.66 x 2.44Sliding Doors / Closet / hardwood floor
Exterior
Features
Condo Details
Amenities
Bbqs Allowed, Concierge, Guest Suites, Party/Meeting Room, Visitor Parking
Inclusions
Property History
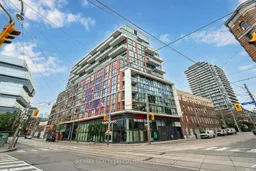 19
19