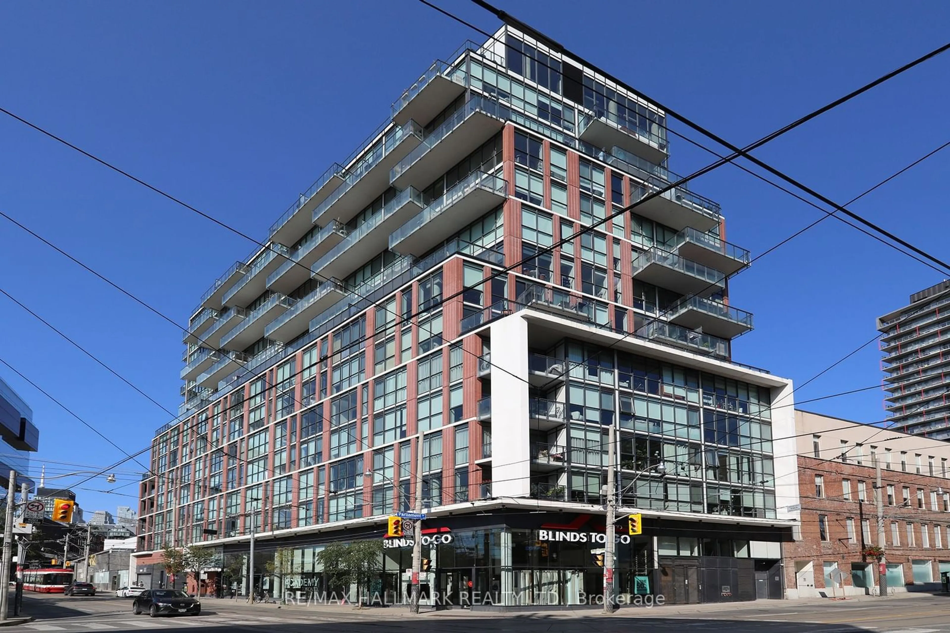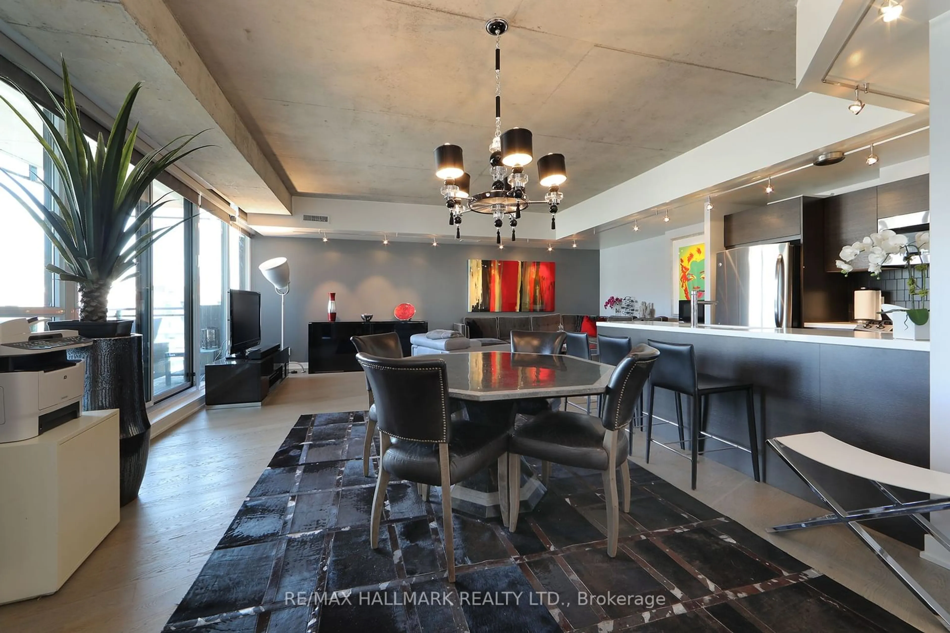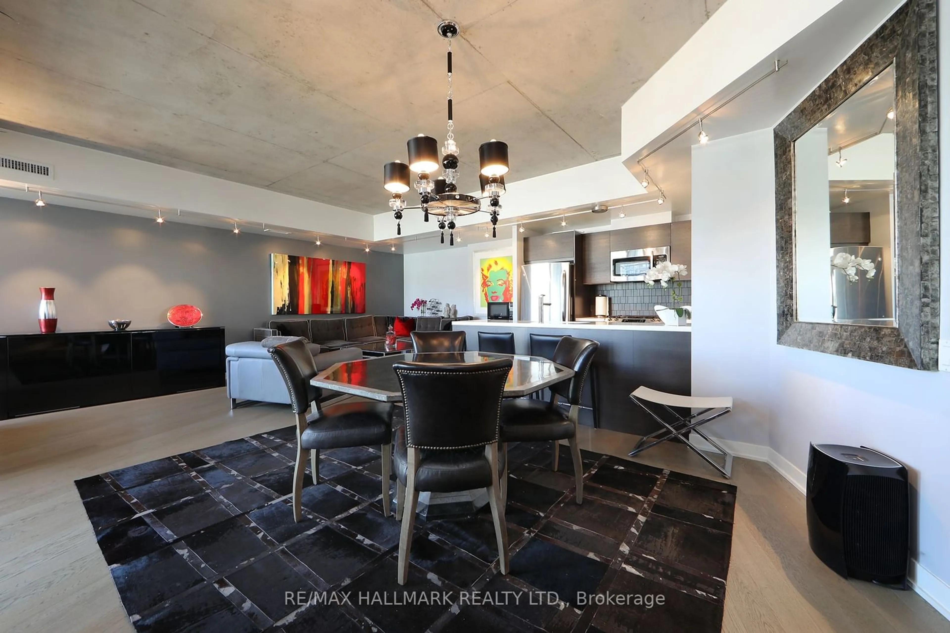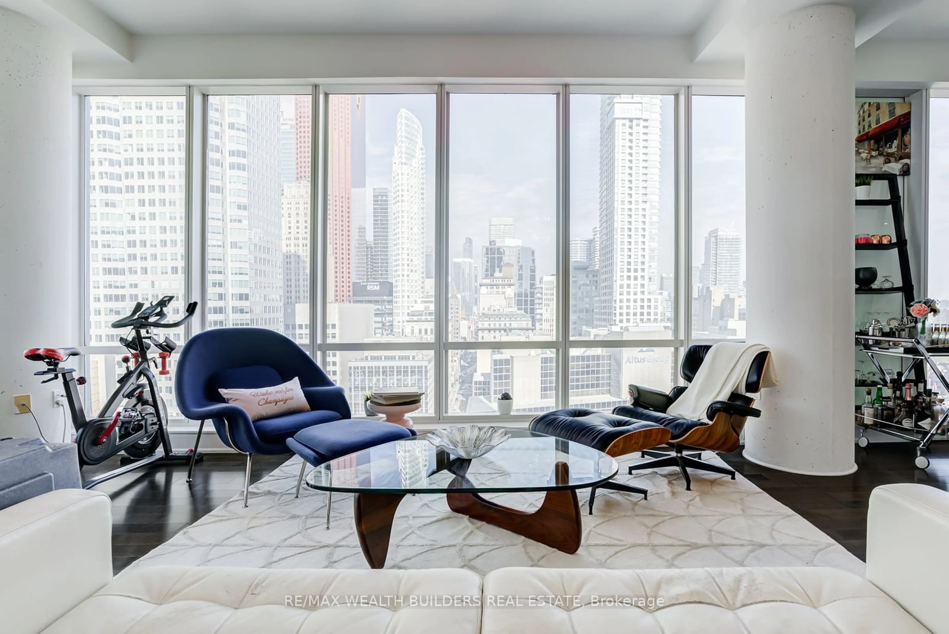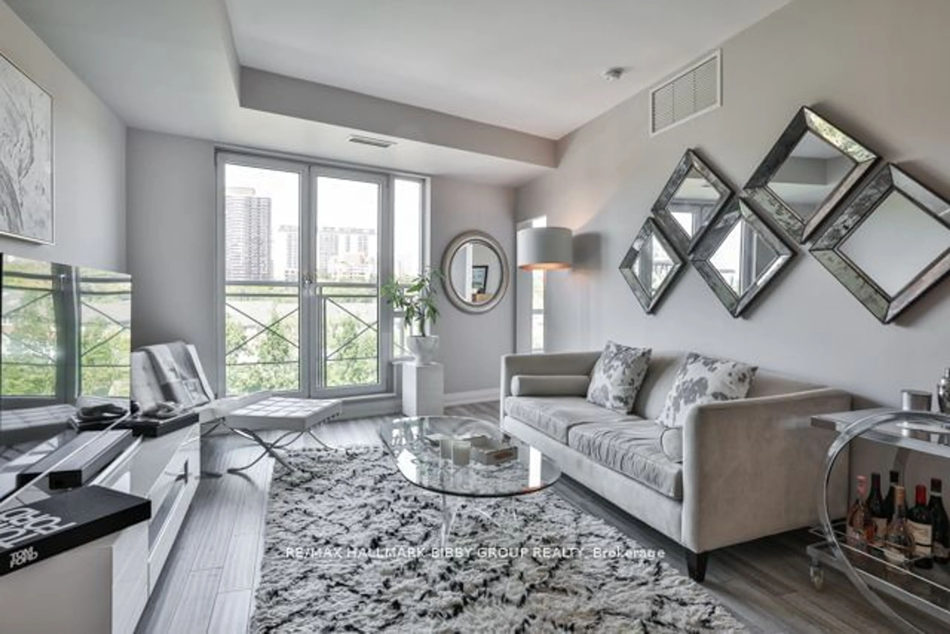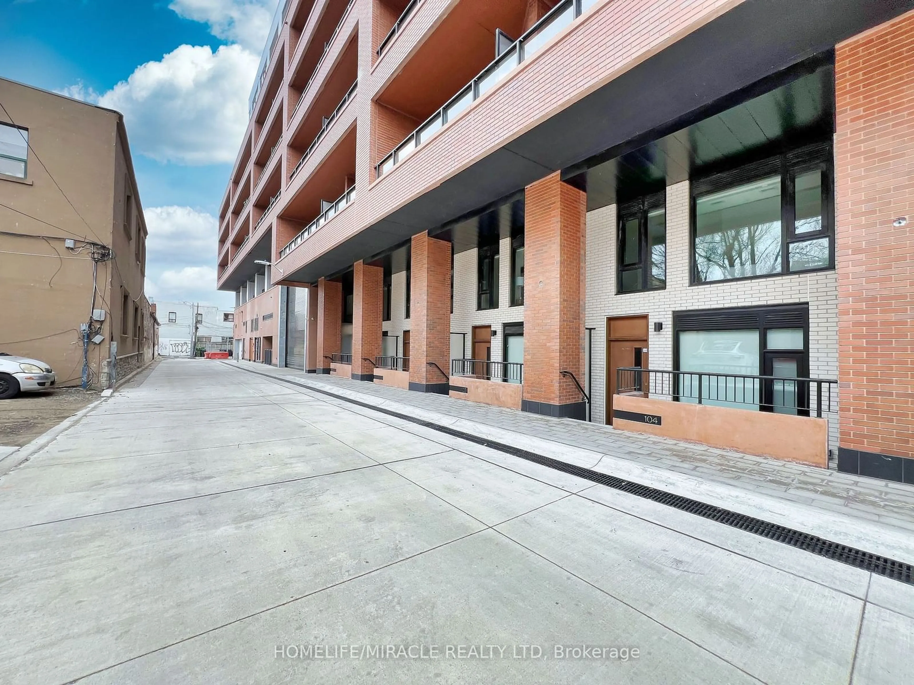318 King St #1104, Toronto, Ontario M5A 0C1
Contact us about this property
Highlights
Estimated ValueThis is the price Wahi expects this property to sell for.
The calculation is powered by our Instant Home Value Estimate, which uses current market and property price trends to estimate your home’s value with a 90% accuracy rate.Not available
Price/Sqft$1,032/sqft
Est. Mortgage$4,831/mo
Maintenance fees$904/mo
Tax Amount (2024)$4,657/yr
Days On Market56 days
Description
Welcome to urban living at its finest in the heart of Toronto! This immaculate original-owner-occupied 1-bedroom plus den(optional 2nd bedroom), 2 FULL bathroom condo at The King East offers 1,087 square feet of contemporary living space and 149sqft exterior balcony. Located in one of Toronto's most vibrant neighbourhoods(Corktown/Design District), this unit is perfect for professionals, couples, or anyone looking to enjoy the best of city living. Step inside and be greeted by an open-concept layout featuring upgraded lighting throughout. The spacious living and dining areas are ideal for entertaining or simply relaxing after a long day. The modern kitchen is a home-cooks dream, equipped with gas cooking, stainless steel appliances, and ample counter space. The large bedroom offers plenty of storage with closets equipped with custom built-ins, and the den is perfect for a home office or guest room with simple addition of sliding glass partition. The two well-appointed full bathrooms provide convenience and luxury, with modern finishes and fixtures. Step out onto the private balcony, complete with a gas BBQ line and PVC composite decking, perfect for all-season grilling while enjoying the views of the city. Premium, hand-selected parking and locker included.
Property Details
Interior
Features
Ground Floor
Living
6.70 x 5.18Hardwood Floor / W/O To Balcony / Combined W/Dining
Dining
6.70 x 5.18Hardwood Floor / Combined W/Living / West View
Kitchen
6.70 x 5.18O/Looks Living / Breakfast Bar / B/I Appliances
Foyer
5.18 x 1.52Hardwood Floor / Double Closet / Laminate
Exterior
Features
Parking
Garage spaces 1
Garage type Underground
Other parking spaces 0
Total parking spaces 1
Condo Details
Amenities
Bbqs Allowed, Concierge, Guest Suites, Party/Meeting Room, Rooftop Deck/Garden, Visitor Parking
Inclusions
Property History
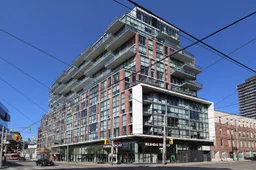 33
33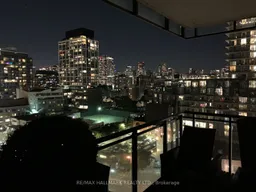 40
40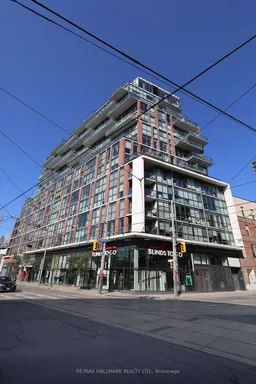 37
37Get up to 1% cashback when you buy your dream home with Wahi Cashback

A new way to buy a home that puts cash back in your pocket.
- Our in-house Realtors do more deals and bring that negotiating power into your corner
- We leverage technology to get you more insights, move faster and simplify the process
- Our digital business model means we pass the savings onto you, with up to 1% cashback on the purchase of your home
