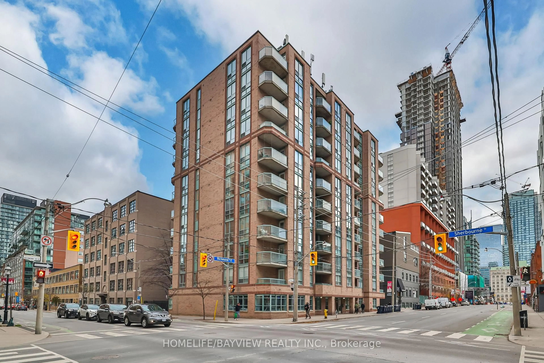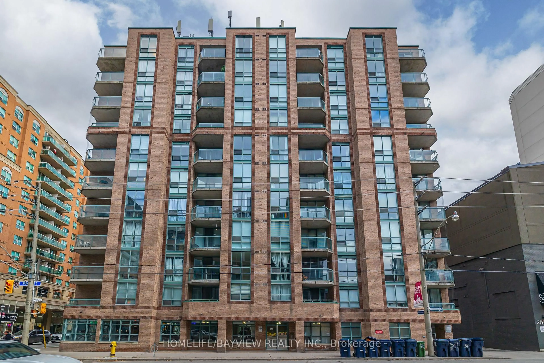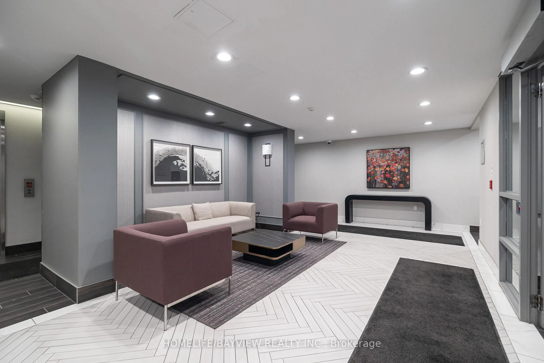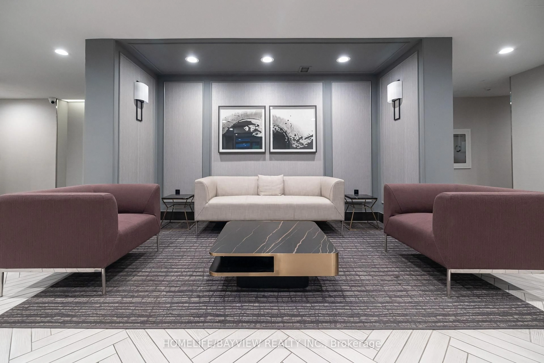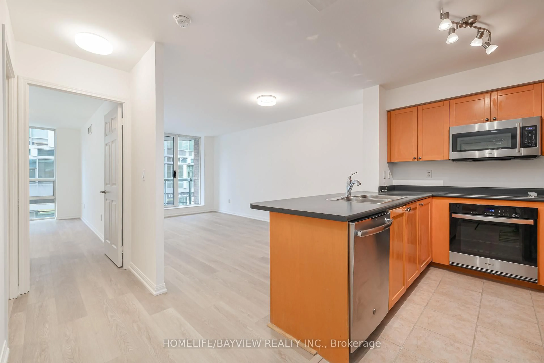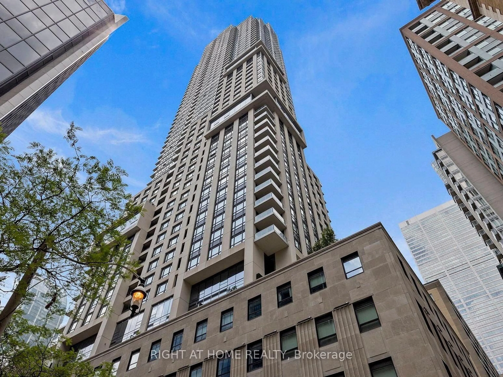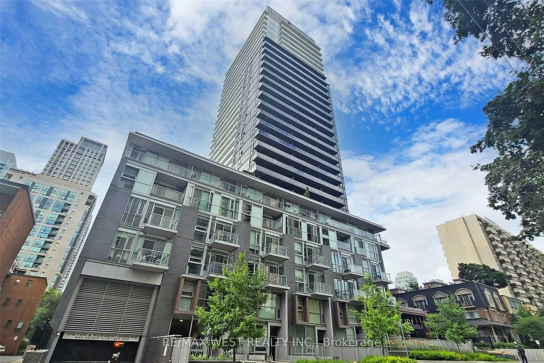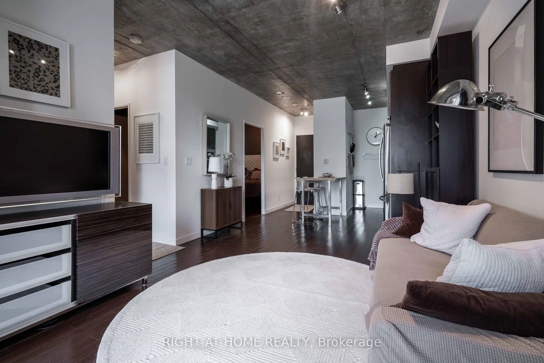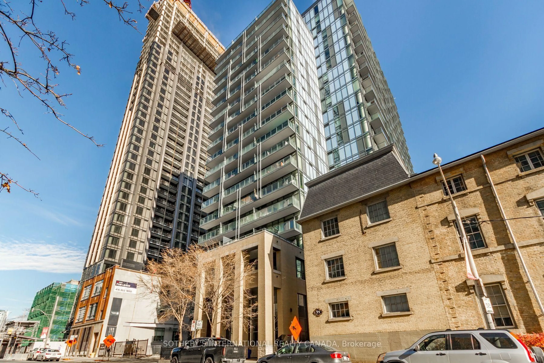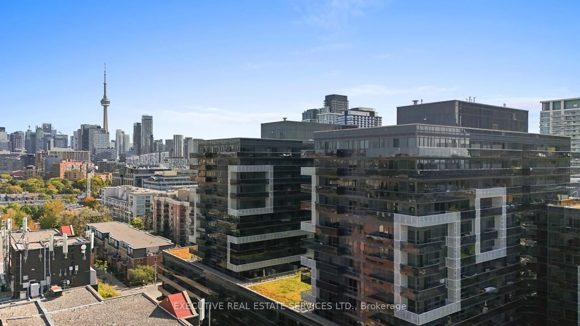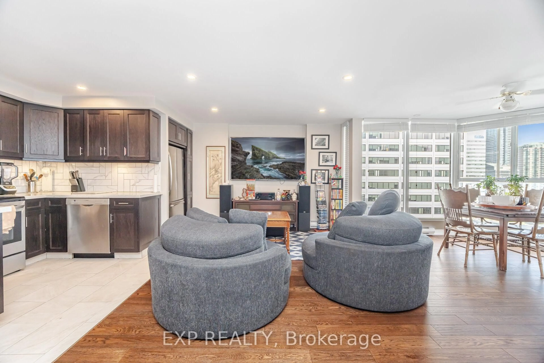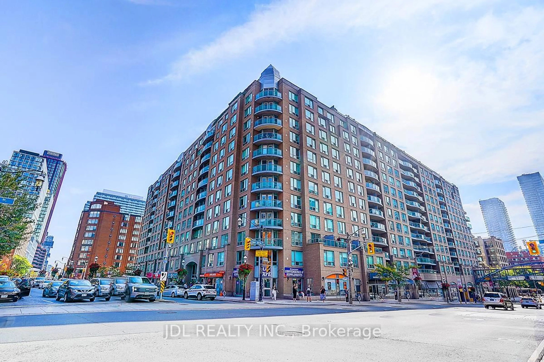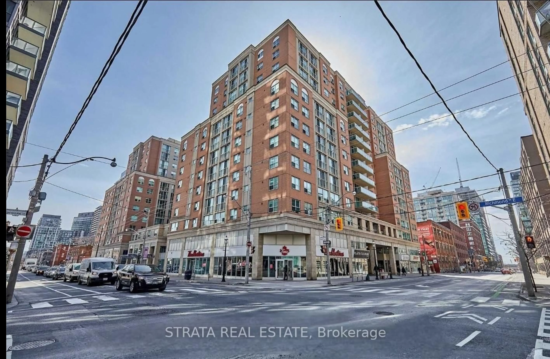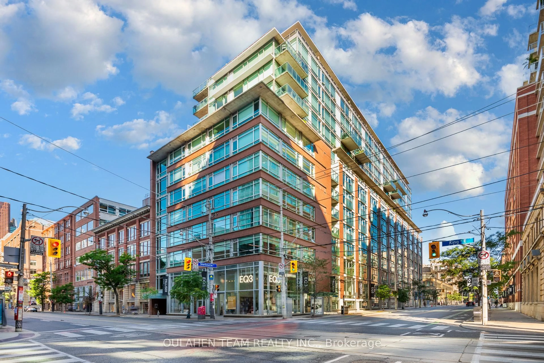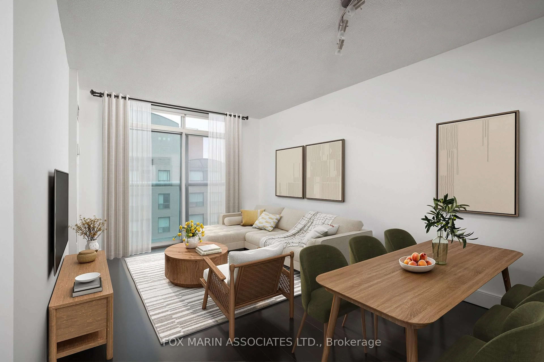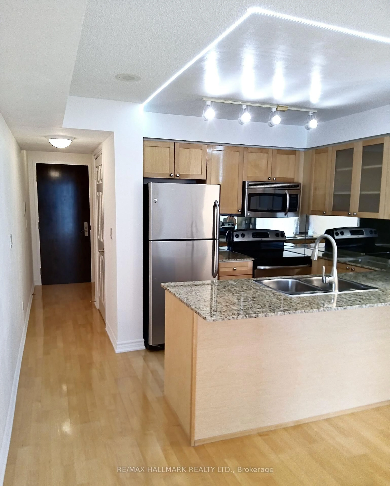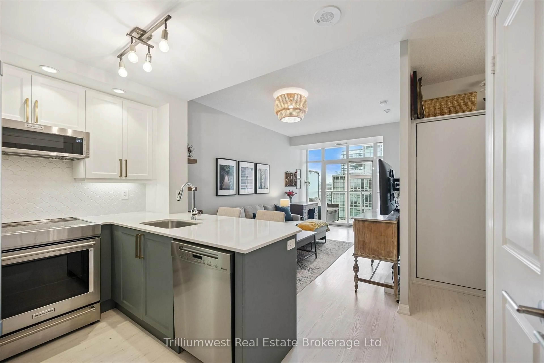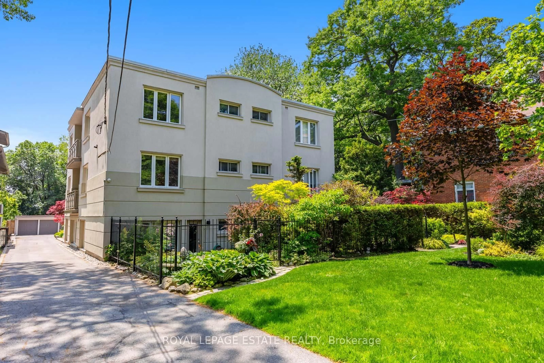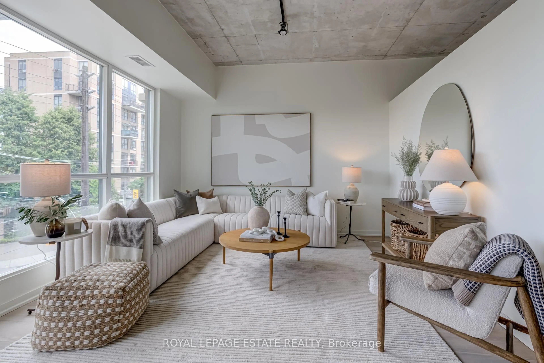311 Richmond St #305, Toronto, Ontario M5A 4S8
Contact us about this property
Highlights
Estimated valueThis is the price Wahi expects this property to sell for.
The calculation is powered by our Instant Home Value Estimate, which uses current market and property price trends to estimate your home’s value with a 90% accuracy rate.Not available
Price/Sqft$649/sqft
Monthly cost
Open Calculator
Description
Enjoy boutique styled living in Old Town Toronto where urban living meets historic charm. Ideally situated steps to TTC, George Brown College's, St James Campus and well renowned Chef School, St. Lawrence Market, Distillery District, shopping, restaurants, theatres, hospitals, parks, Lake Ontario and so much more. This freshly updated airy and open concept 1 bedroom suite offers a clean modern feel with freshly painted flat ceilings and walls and brand-new vinyl plank floors. The spacious living and dining area flow seamlessly into a functionally designed full sized kitchen with newer stainless steel appliances, breakfast bar and an abundance of cupboard space, whilst a patio door walks-out to a private balcony where you can enjoy your morning coffee or evening breeze. The generously sized primary bedroom is a true retreat, complete with a large walk-in closet and floor to ceiling windows that floods the space with natural light. Residents of this well-maintained building enjoy access to a full fitness room, party room, visitor parking, and a truly spectacular rooftop patio outfitted with Muskoka chairs and BBQs, a perfect spot to unwind or entertain after a long day at the office or school. Affordable entry pricing and move in ready, this suite is ideal for first-time buyers, professionals, or anyone seeking an effortless downtown pied-à-terre in one of Toronto's most walkable neighbourhoods where old and new blend together effortlessly and harmoniously.
Property Details
Interior
Features
Flat Floor
Living
5.31 x 3.12Combined W/Dining / W/O To Balcony / Vinyl Floor
Dining
5.31 x 3.12Combined W/Living / Led Lighting / Vinyl Floor
Kitchen
2.37 x 3.12O/Looks Living / Breakfast Bar / Stainless Steel Appl
Primary
5.12 x 2.62W/I Closet / Window Flr to Ceil / Vinyl Floor
Exterior
Features
Condo Details
Inclusions
Property History
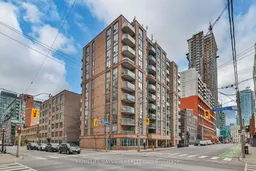
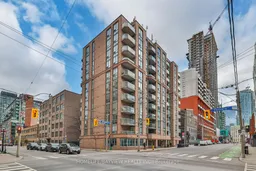 36
36
