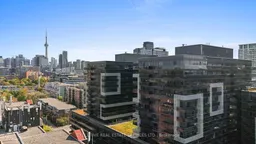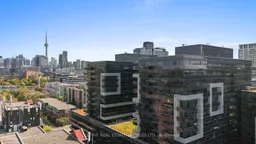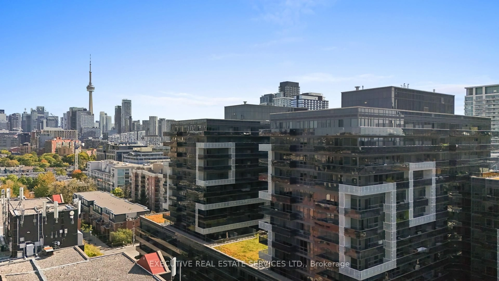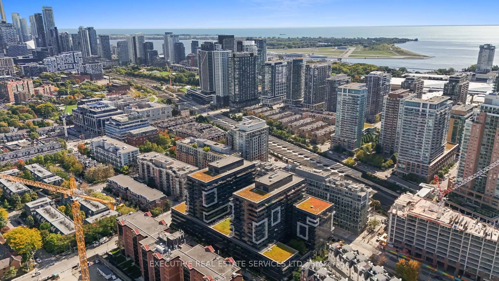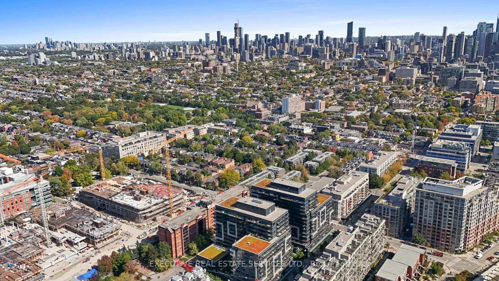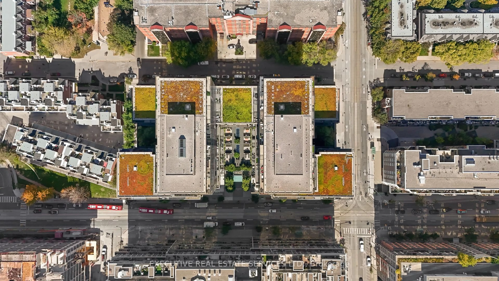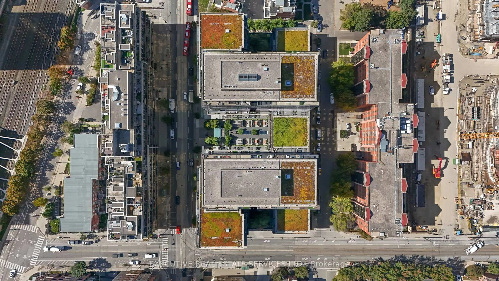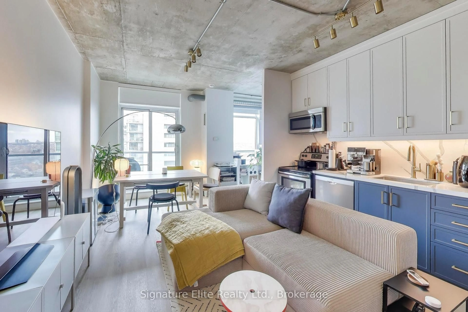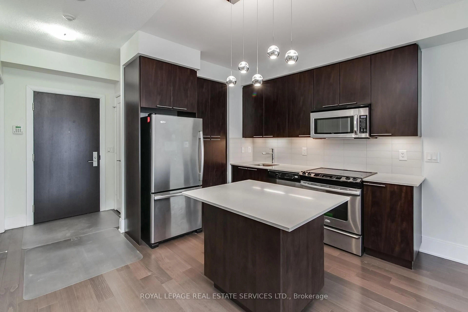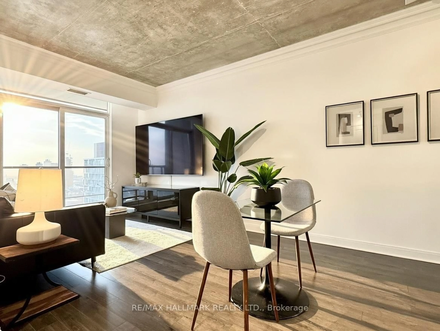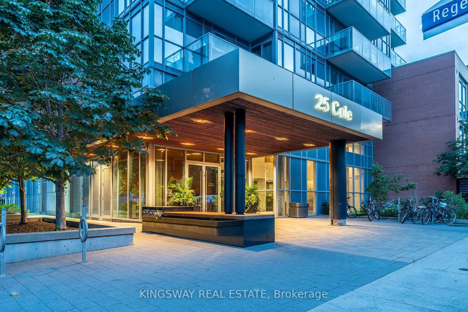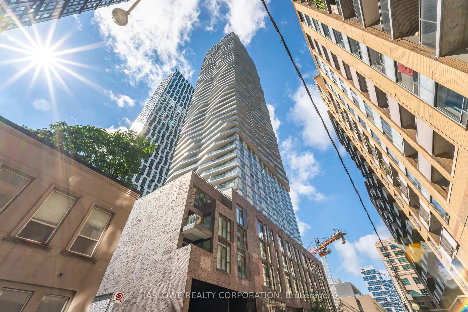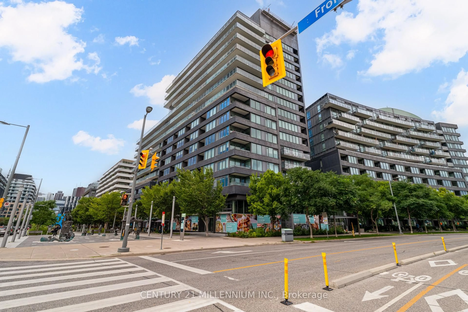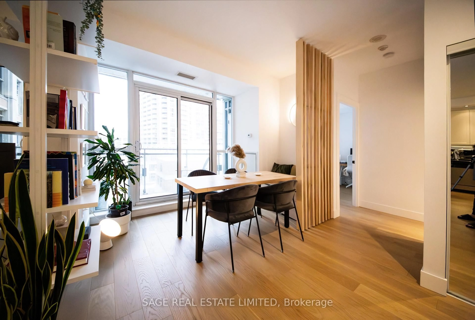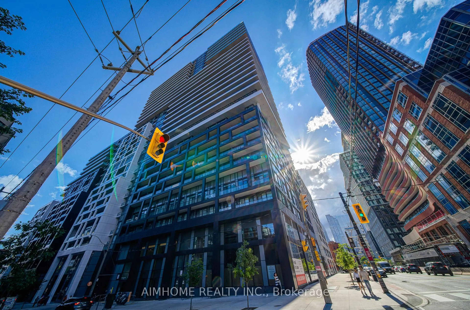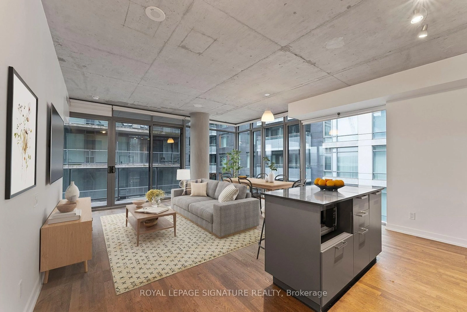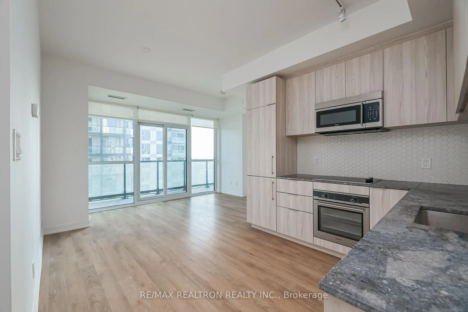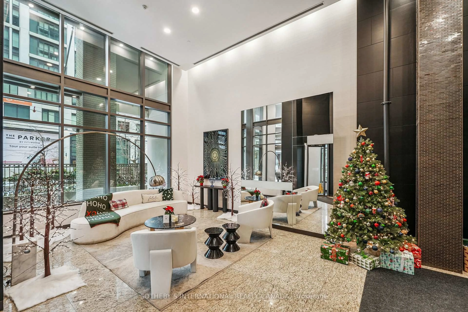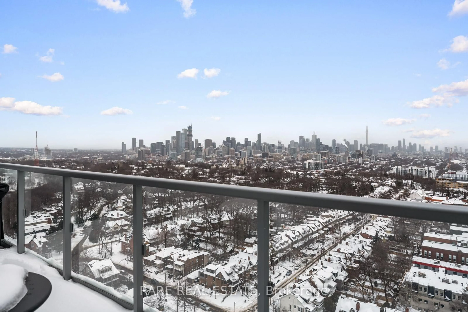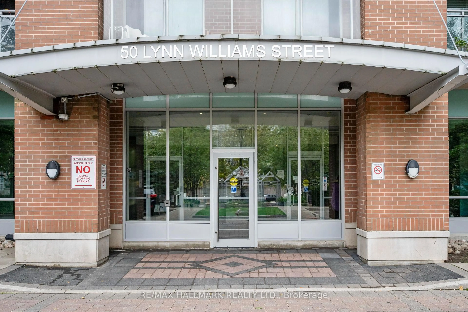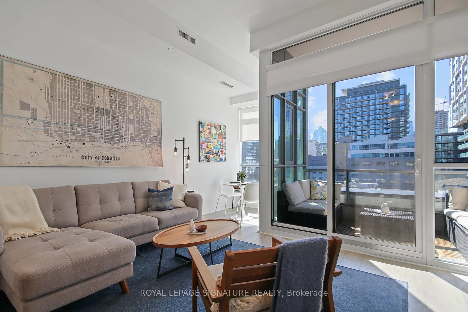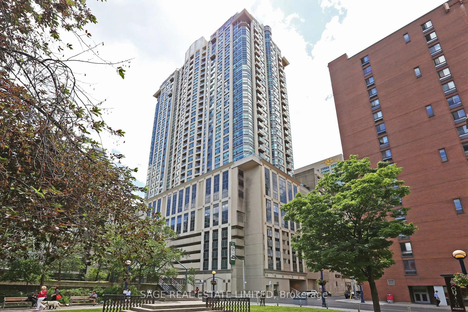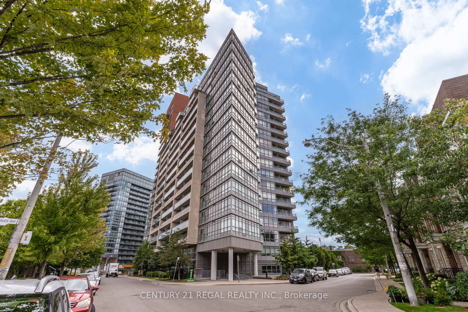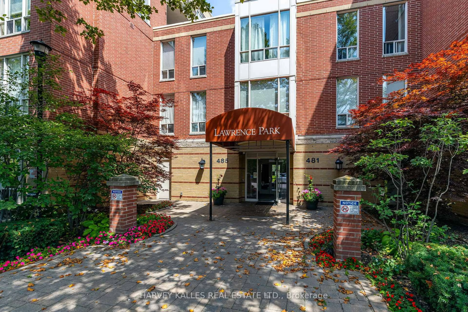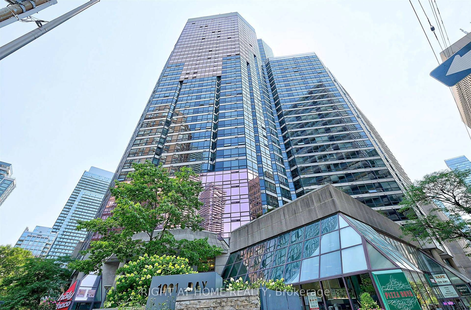1030 King St #721, Toronto, Ontario M6K 0B4
Contact us about this property
Highlights
Estimated valueThis is the price Wahi expects this property to sell for.
The calculation is powered by our Instant Home Value Estimate, which uses current market and property price trends to estimate your home’s value with a 90% accuracy rate.Not available
Price/Sqft$848/sqft
Monthly cost
Open Calculator
Description
Welcome to Unit 721 at 1030 King Street West - DNA3 Condos! This stylish 1 Bedroom + Den suite offers the perfect mix of modern finishes, thoughtful design, and unbeatable location. Boasting over 600 sq ft of interior living space plus a large 100 sq ft balcony, this bright and functional layout is ideal for professionals, first-time buyers, or investors alike. The open-concept living area features floor-to-ceiling windows, exposed concrete ceilings, and wide-plank flooring for that authentic downtown feel. The modern kitchen includes upgraded built-in appliances, stone countertops, and ample storage. A spacious den provides the flexibility for a home office or guest space, while the primary bedroom offers excellent light and privacy. Enjoy warm summer days or evening sunsets from your private balcony, or take advantage of DNA3s outstanding amenities including a fully equipped fitness centre, party room, rooftop terrace with BBQs, and 24-hour concierge. Situated steps from restaurants, cafes, grocery stores, transit, and parks, and just minutes to Liberty Village, Queen West, and Trinity Bellwoods. Includes a locker. Move-in ready, beautifully maintained, and located in one of Torontos most desirable buildings.
Property Details
Interior
Features
Main Floor
Kitchen
2.29 x 3.17Quartz Counter / Pantry / B/I Appliances
Pantry
1.55 x 1.75Combined W/Laundry / hardwood floor
Living
3.05 x 3.71hardwood floor / Walk-Out / Open Concept
Den
2.39 x 1.83Hardwood Floor
Exterior
Features
Condo Details
Amenities
Exercise Room, Concierge, Media Room, Party/Meeting Room, Visitor Parking, Recreation Room
Inclusions
Property History
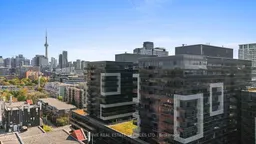 30
30