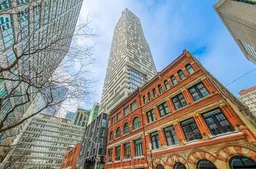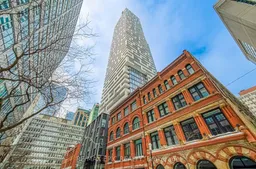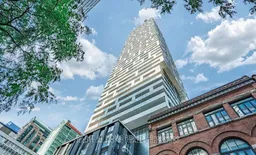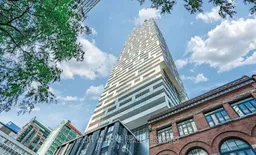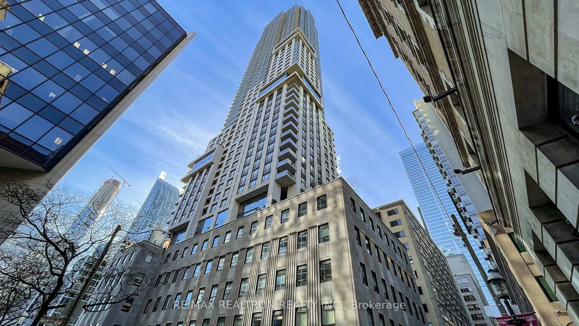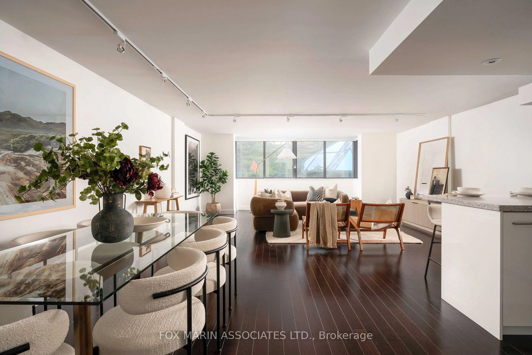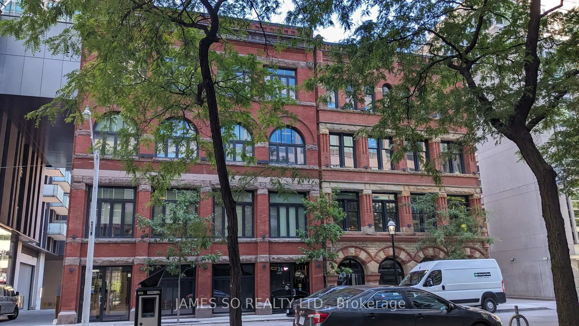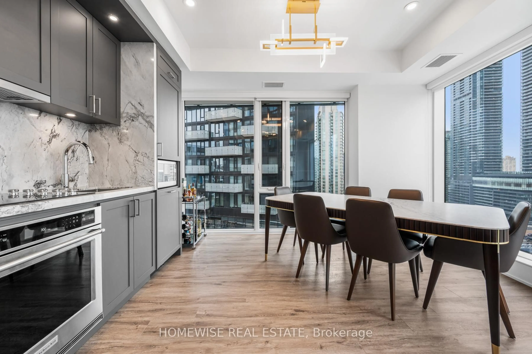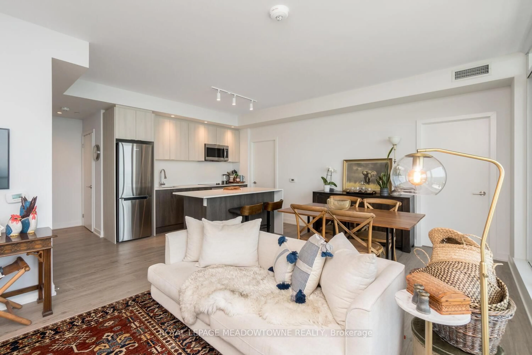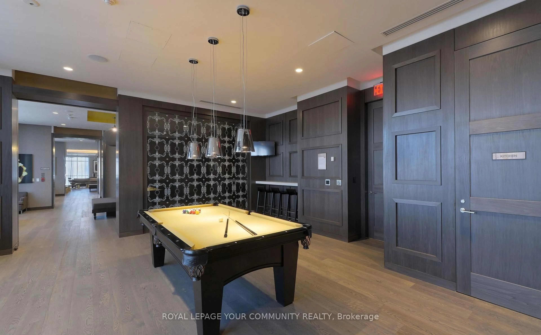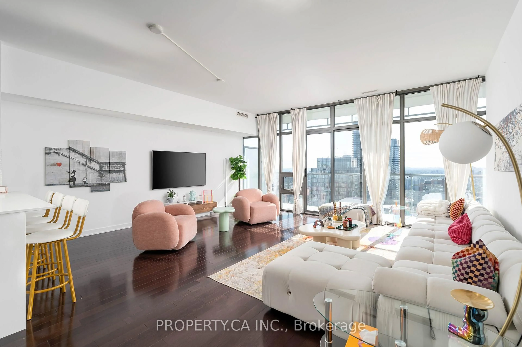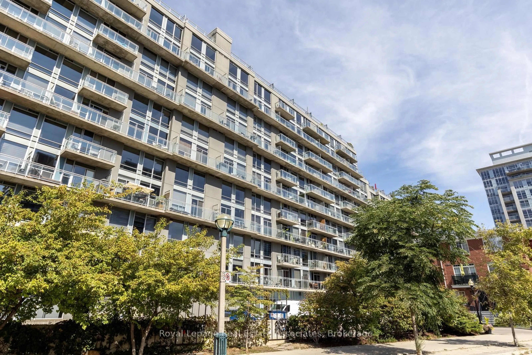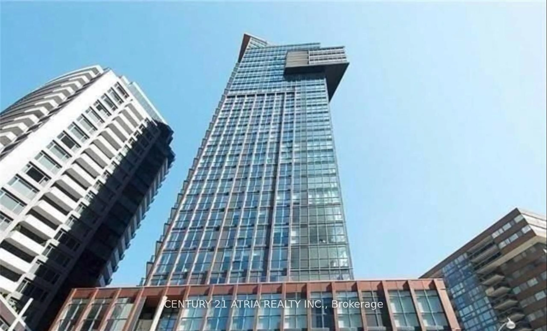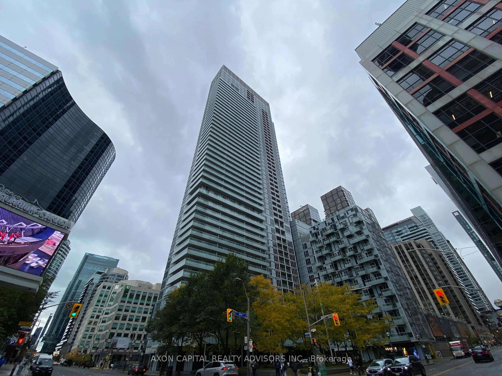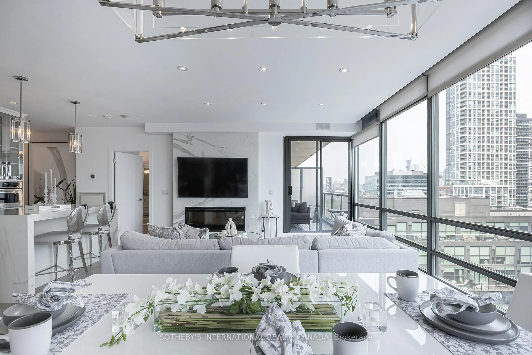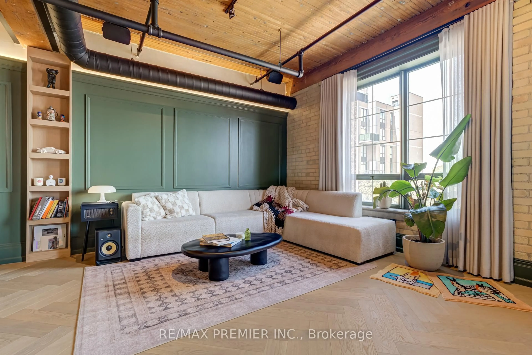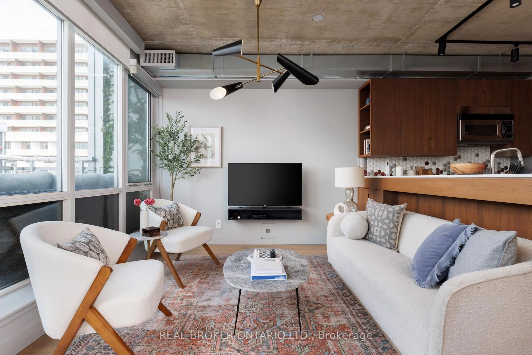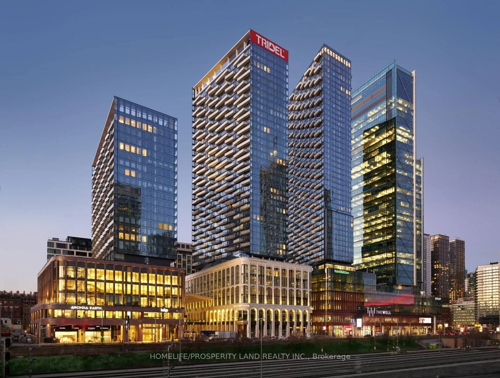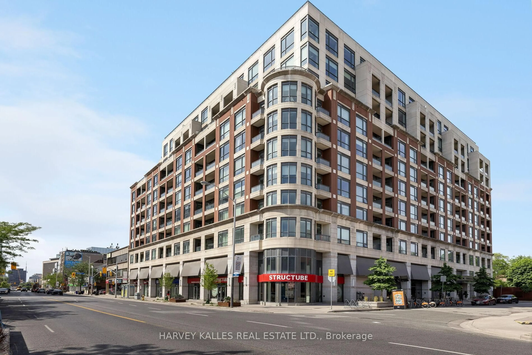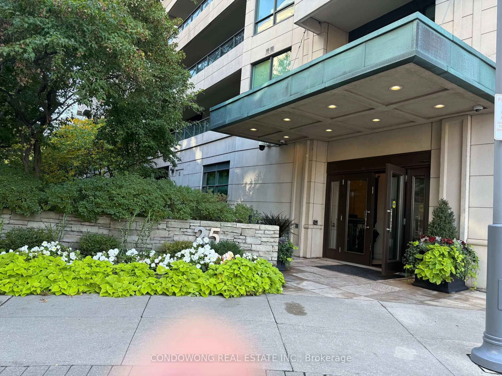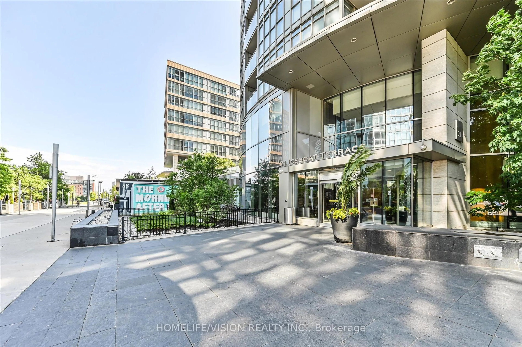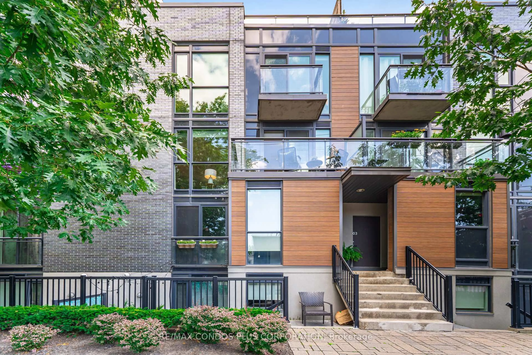Live above the clouds in style in the heart of DT-Welcome to the one of kind/luxurious "Skysuite"W/unobstructed 300 degree panoramic (E,N,W)view of city skyline&greenery.UPH07 offers truly elevated penthouse experience: exclusivelobby entrance, concierge, elevator & amenity separated from the rest residents; Best split bdrm flr plan W/10 ft ceiling to ceiling wdw, panelled wall, fireplace, gas hookup on balcony, pot lights,designer light fixtures, hardwood flr&Walkoutbalcony frm both living&master bdrm; Family size chef KIT W/top notch appl & gas cooktop,quartzcounter&backsplash;Spa alike bath W/soaker tub;Airy&Bright Oversized masterbdr offers ensuite,W/I closet. Host guests in the versatile 2nd bdr,complete W/B/I wine cellar or option to convert into a nursery/guest rm W/large closet.Den isperfect for a home office/gaming haven.Extremely well maintained&$$$of upgrades!Parking&locker included.Ideal foryoung families,downsizers,executives,or entertainers-this is your dream home in the sky! Residents of Penthouse SkySuites enjoy exclusive private access to an unparalleled suite of state-of-the-art amenities(46thflr): Private Terrace with a pool and BBQ stations, party rm, gym (skysuite access only) or enjoy 5th flr: outdoor swimming pool, poolside lounge, hot plunge, BBQ area, Yoga&Pilates room, His & Her steam rooms, Billiards tables, Fully equipped fitness room, Kitchen, dining, andbar lounge& co-working space with wifi Embrace The Very Best Of The City Just Mere Steps To Subway, Path, Eaton Centre, Uoft, TMU,Financial + Entertainment District | Distinct,The Citys Best Cafes & Restaurants, Parks and more!
