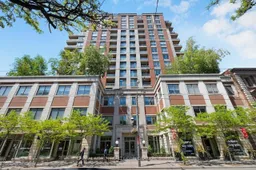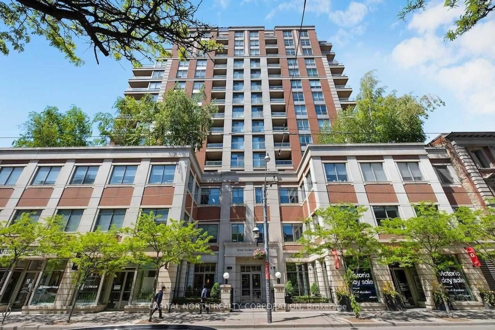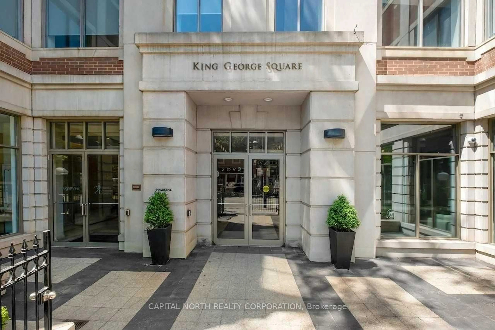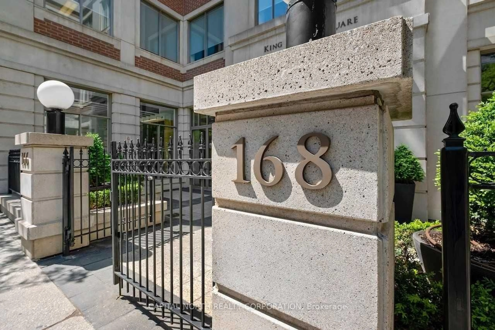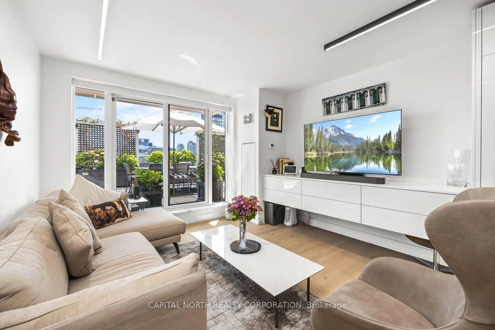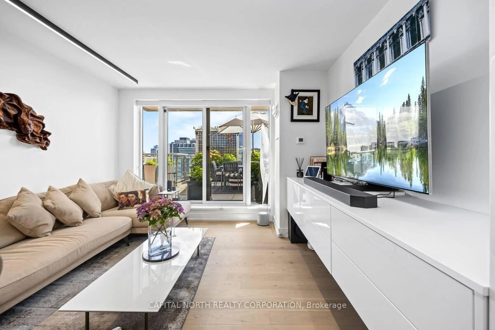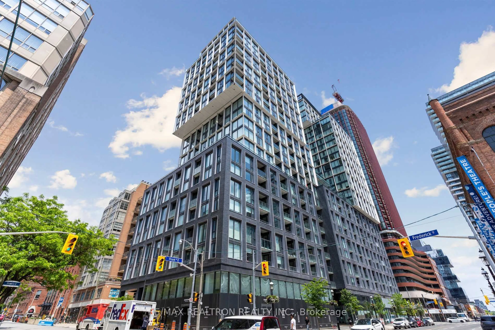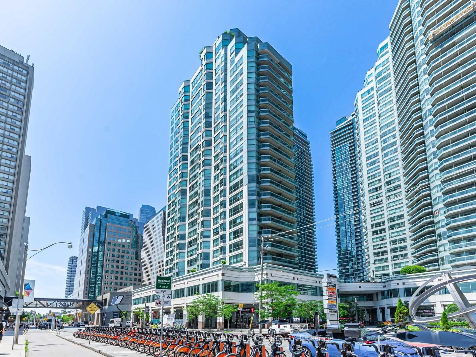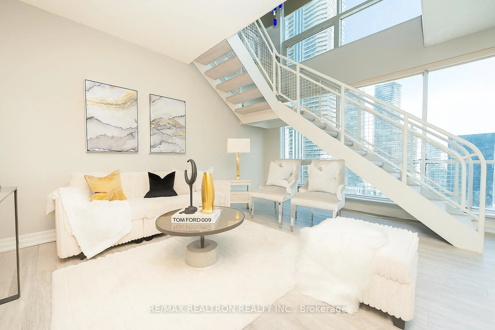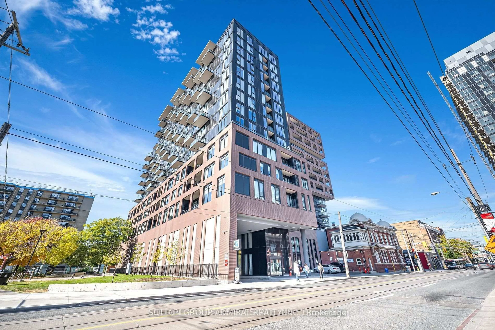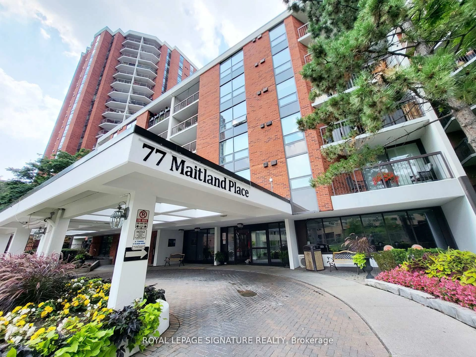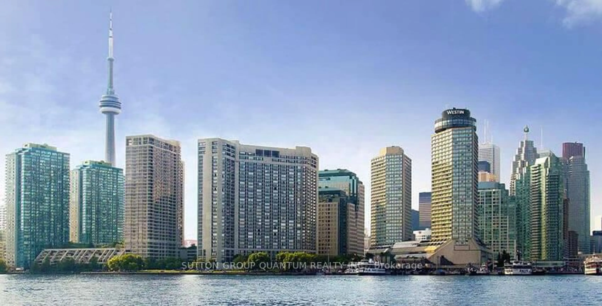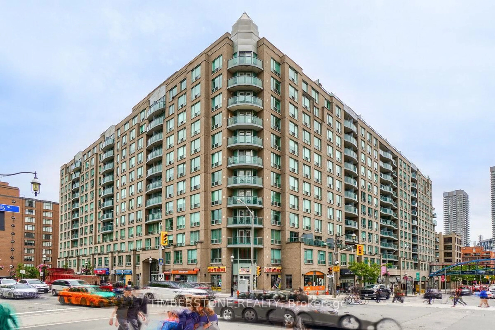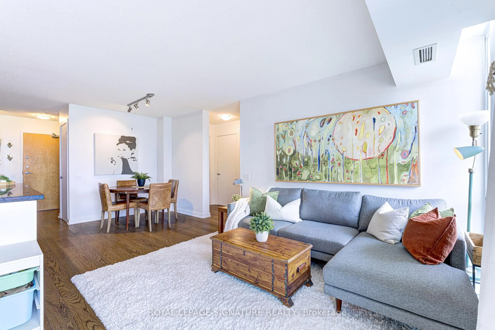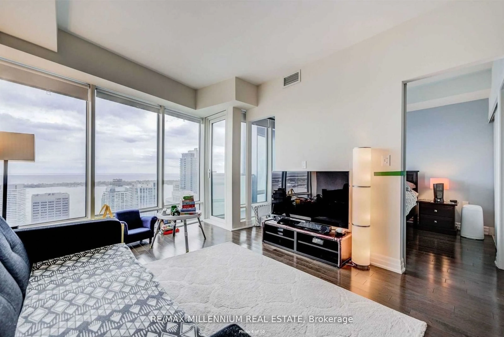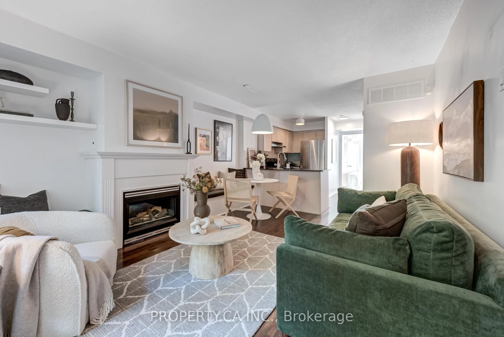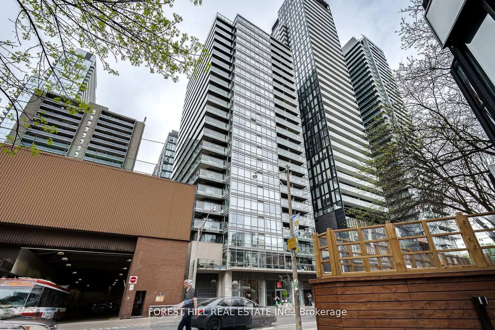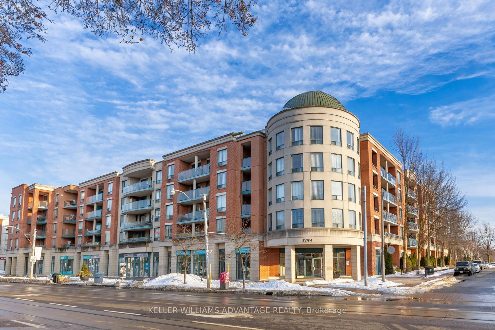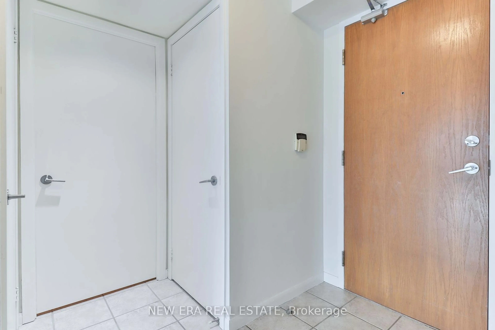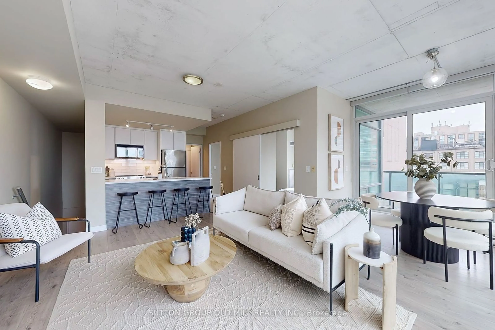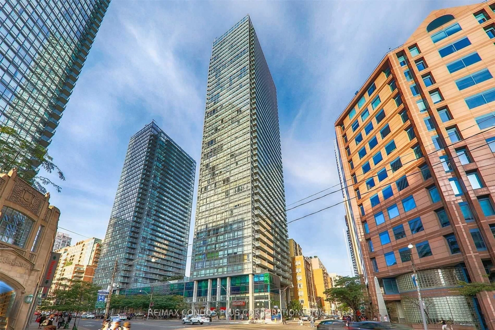168 King St #1402, Toronto, Ontario M5A 4S4
Contact us about this property
Highlights
Estimated valueThis is the price Wahi expects this property to sell for.
The calculation is powered by our Instant Home Value Estimate, which uses current market and property price trends to estimate your home’s value with a 90% accuracy rate.Not available
Price/Sqft$1,424/sqft
Monthly cost
Open Calculator

Curious about what homes are selling for in this area?
Get a report on comparable homes with helpful insights and trends.
+33
Properties sold*
$690K
Median sold price*
*Based on last 30 days
Description
Gardener's Paradise In The Sky Featuring 1400 Sq Ft Stunning Terrace With Breathtaking Panoramic Views! King George Square Corner Suite! Over 2300 Total Square Feet Of Well Designed Indoor/Outdoor Living Space. This Luxurious 2 Bedroom, 2 Bathroom Suite Offers A Sun-Drenched, Functional Layout Perfect For Al Fresco Entertaining And More! Fully Renovated In 2024, It Boasts A High End, Modern Kitchen Featuring Push To Open, Flat Panel Cabinetry, Built-In Top Of The Line Gaggenau Appliances And A Corian Counter Top Imported Direct From Italy Amongst Many Other Thoughtful Design Features And Clever Storage Solutions. The Living And Dining Area Is Further Accentuated By A Custom, Built-In Bar, Wine Fridge, Dining Table And Console With A Walk-Out To The Expansive Terrace Overlooking The City. The Primary Bedroom Also Features Direct Access To The Terrace And Includes A Fully Renovated 4-Piece Ensuite. The 2nd Bedroom Can Conveniently Be Used As A Bedroom Or Office Thanks To The Built In Ciel Murphy Bed Imported From Italy, While The 2nd Bathroom Also Includes A Corian Counter Top. The Suite Exudes Modern Living With The Clean Lines And Sophistication Found Throughout. With Shopping, Dining, Local Amenities & Entertainment Throughout St. Lawrence Market, The Waterfront And The Distillery District At Your Doorstep, The Boutique Building Is Ideally Situated Within The City, Combining Convenience And Luxury. A Luxurious Apartment Ideal For Those Who Favour Sleek, Minimalist Design And Enviable Livability!
Property Details
Interior
Features
Main Floor
Kitchen
2.39 x 3.27Modern Kitchen / Corian Counter / B/I Appliances
Living
3.74 x 3.8B/I Shelves / hardwood floor / W/O To Terrace
Dining
0.0 x 0.0B/I Bar / hardwood floor
Primary
2.1 x 3.784 Pc Ensuite / hardwood floor / W/O To Terrace
Exterior
Features
Parking
Garage spaces 1
Garage type Underground
Other parking spaces 0
Total parking spaces 1
Condo Details
Amenities
Concierge, Exercise Room, Gym, Games Room, Party/Meeting Room, Rooftop Deck/Garden
Inclusions
Property History
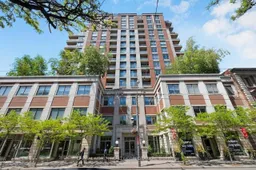 36
36