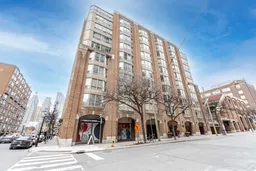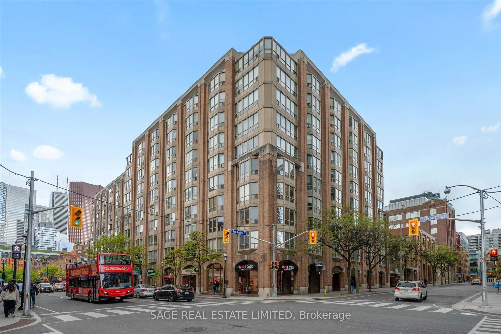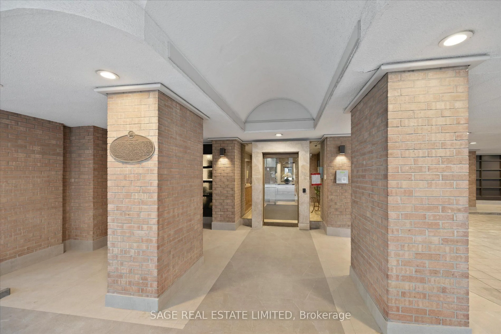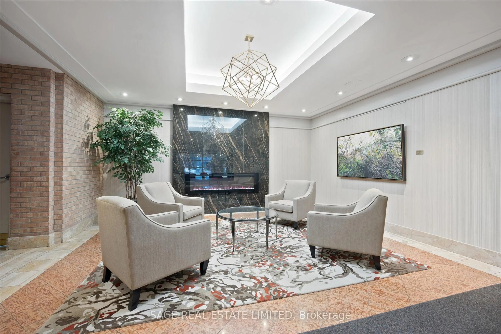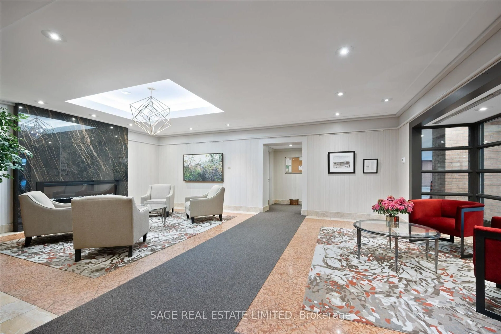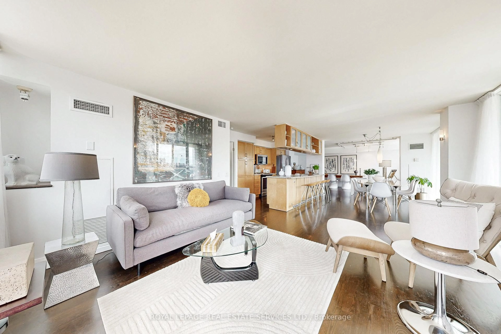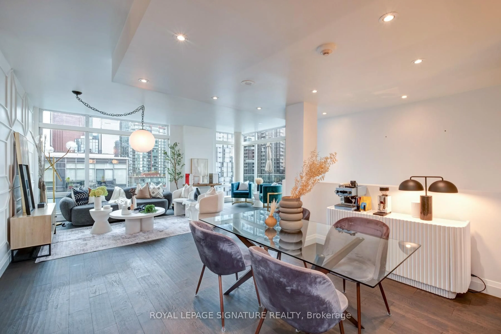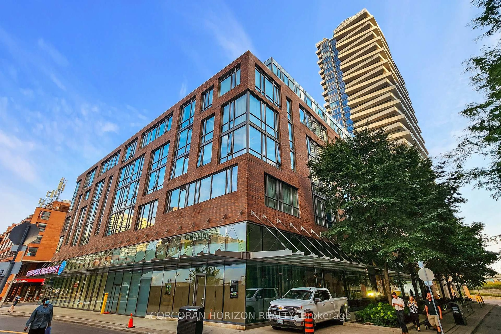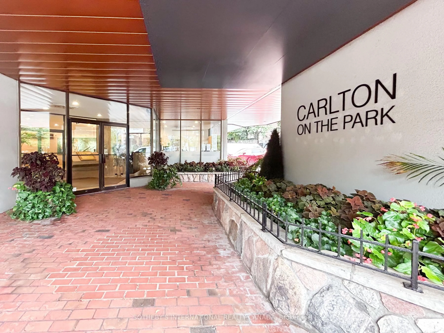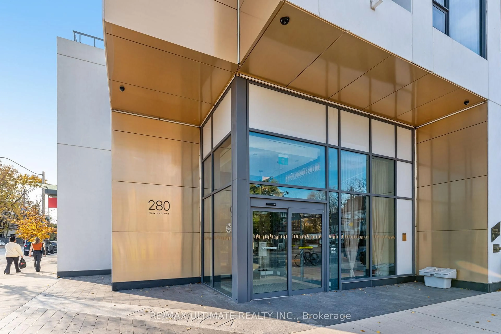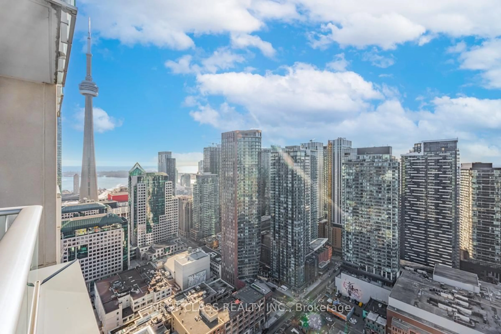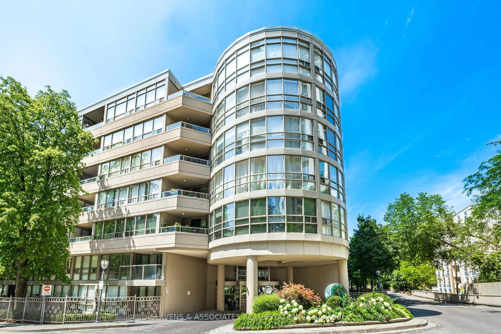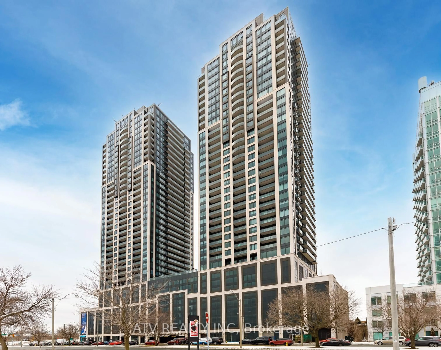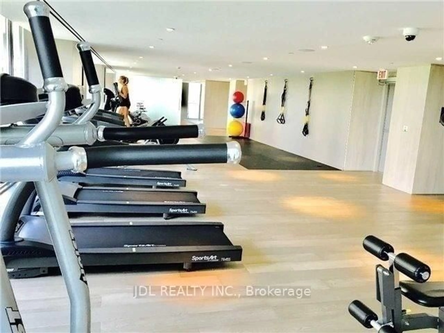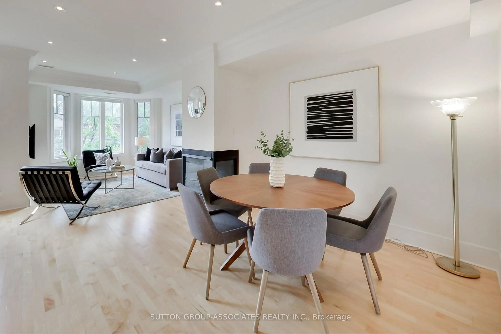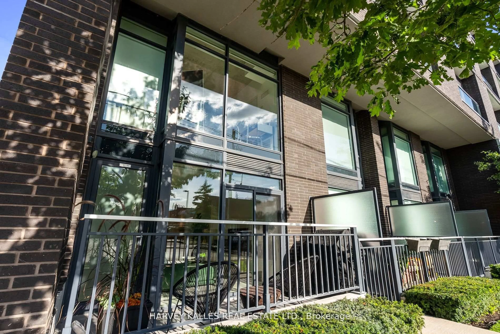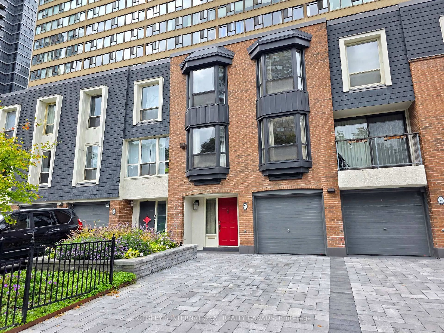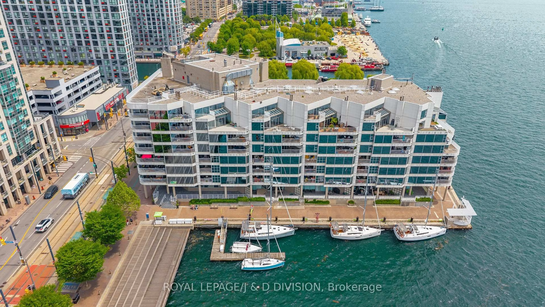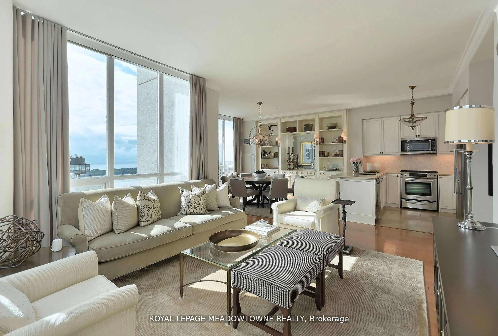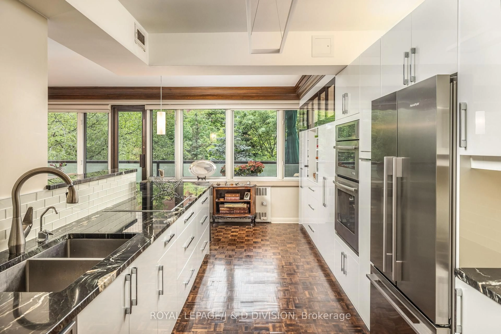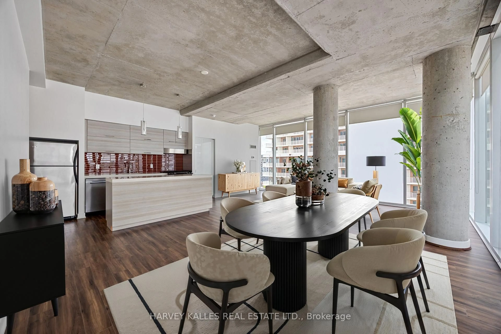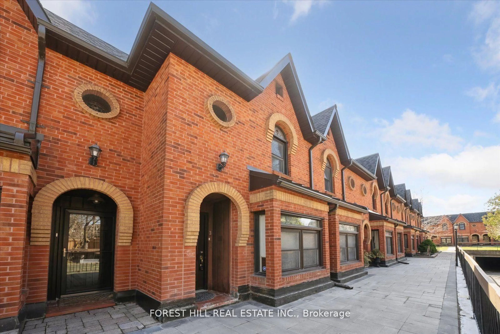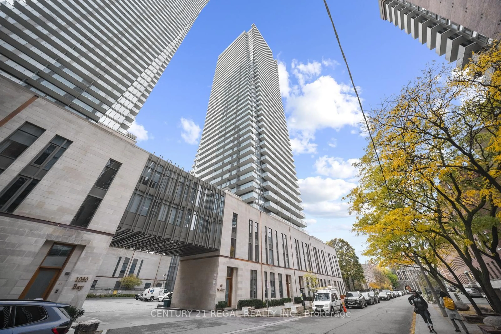160 Frederick St #305, Toronto, Ontario M5A 4H9
Contact us about this property
Highlights
Estimated valueThis is the price Wahi expects this property to sell for.
The calculation is powered by our Instant Home Value Estimate, which uses current market and property price trends to estimate your home’s value with a 90% accuracy rate.Not available
Price/Sqft$755/sqft
Monthly cost
Open Calculator

Curious about what homes are selling for in this area?
Get a report on comparable homes with helpful insights and trends.
+30
Properties sold*
$653K
Median sold price*
*Based on last 30 days
Description
Stunning from top to bottom, this beautifully updated 2,125 sq ft luxury condo is located in an exclusive, low-rise boutique building in the heart of downtown. Featuring wide-plank 5-inch hardwood flooring throughout, the home boasts a brand-new, designer kitchen with sleek porcelain slab countertops and backsplash, premium Bosch stainless steel appliances, an induction cooktop, and an oversized island perfect for cooking and entertaining.The spacious open-concept layout seamlessly blends the kitchen, living, and dining areas, with a brilliant floor plan that maximizes every square inch no wasted space. An extra-large laundry room with a sink and generous storage completes this exceptional residence.Just steps from the iconic St.Lawrence Market, acclaimed restaurants, charming cafés, and world-class theatres, this move-in ready condo offers the space and comfort of a house with all the perks of city living. Enjoy a full suite of amenities including a pool, whirlpool, sauna, squash/basketball court, courtyard with BBQ, and fully equipped gym.
Property Details
Interior
Features
Flat Floor
Dining
7.4 x 5.59hardwood floor / Open Concept / Combined W/Living
Kitchen
7.4 x 5.59Stainless Steel Appl / Pantry / Centre Island
Primary
8.56 x 3.535 Pc Bath / W/I Closet / hardwood floor
2nd Br
4.88 x 4.02B/I Closet / hardwood floor / South View
Exterior
Parking
Garage spaces 1
Garage type Underground
Other parking spaces 0
Total parking spaces 1
Condo Details
Amenities
Concierge, Gym, Indoor Pool, Party/Meeting Room, Squash/Racquet Court, Visitor Parking
Inclusions
Property History
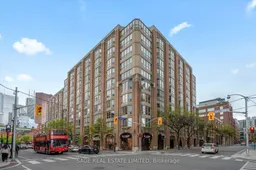 43
43