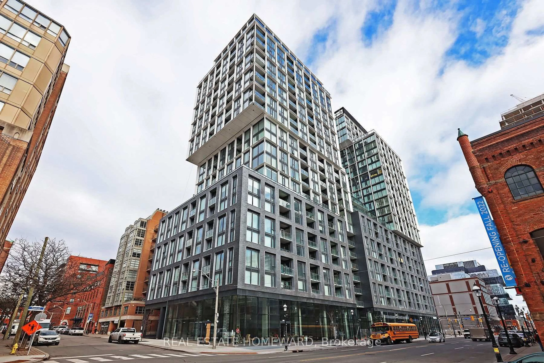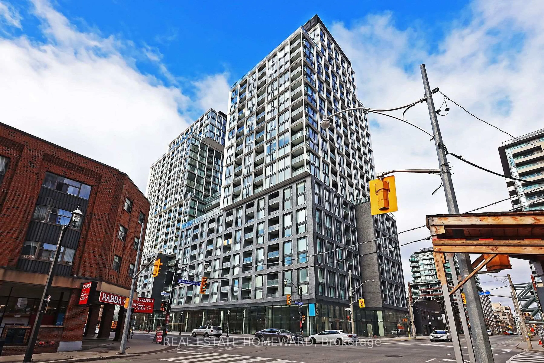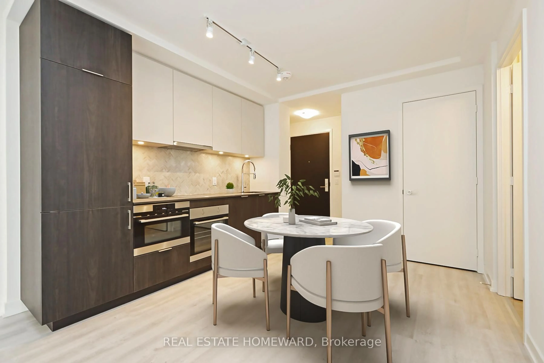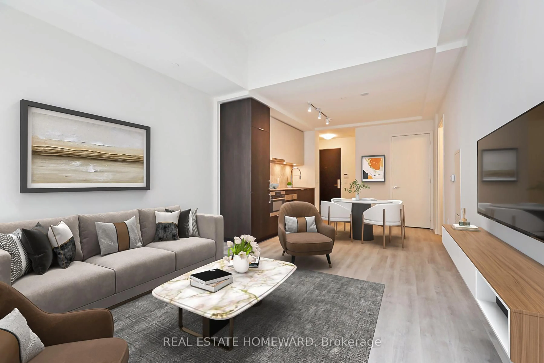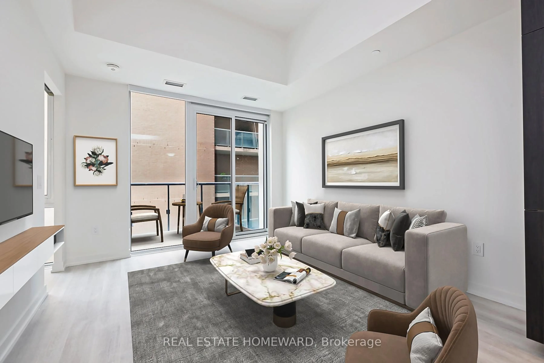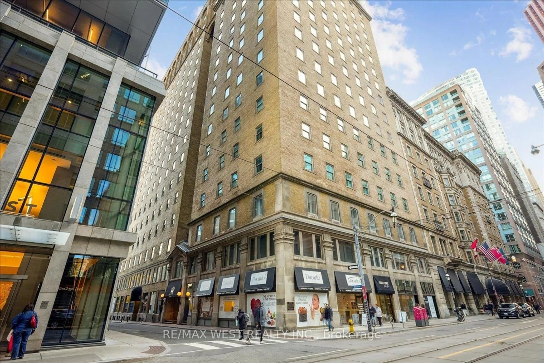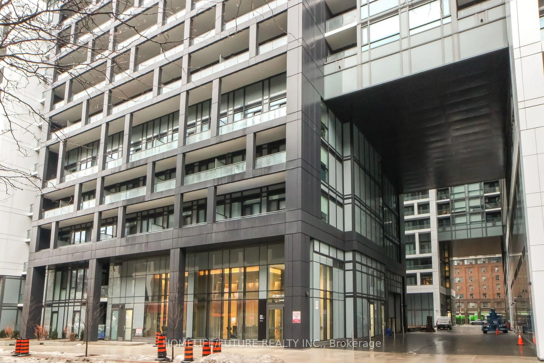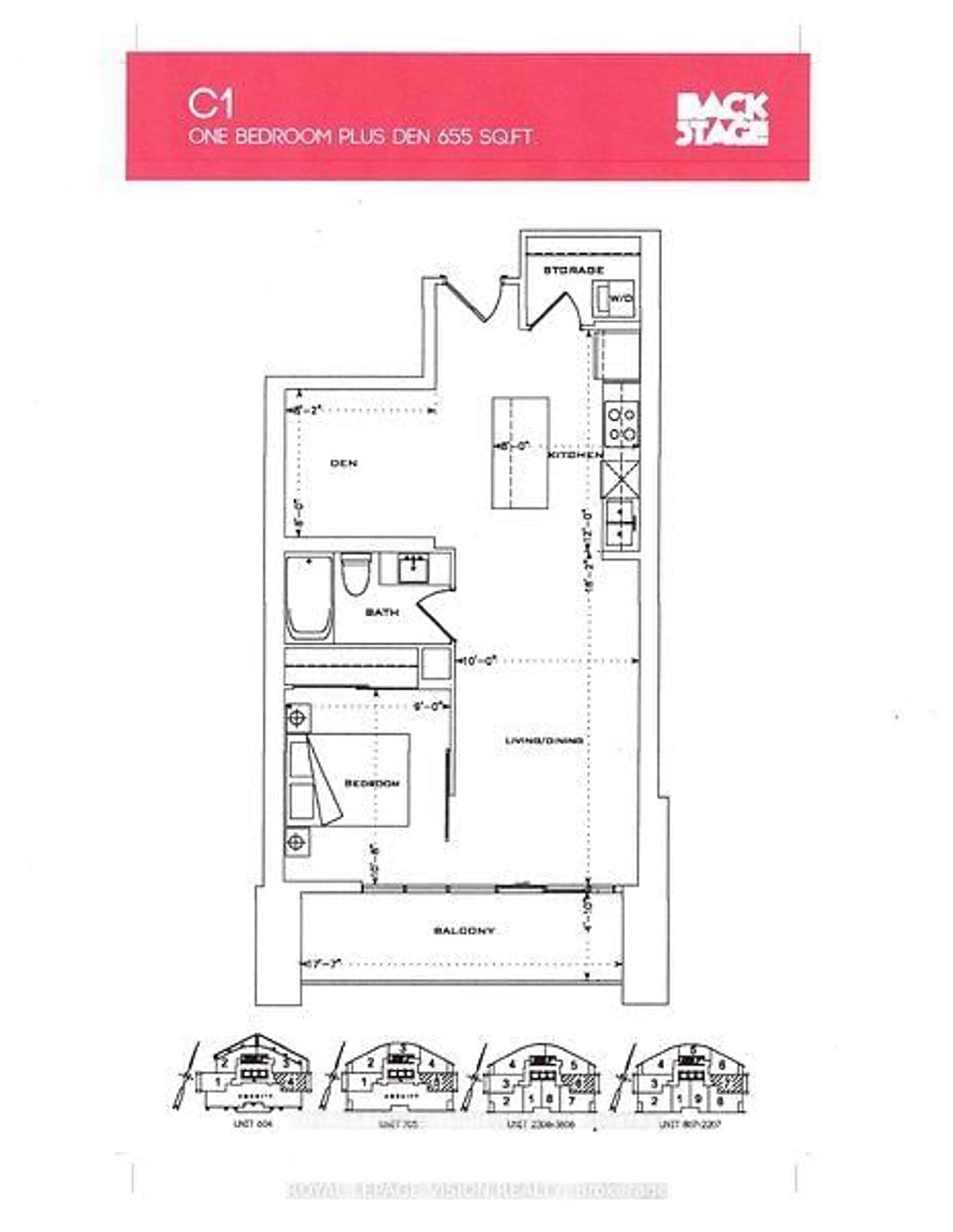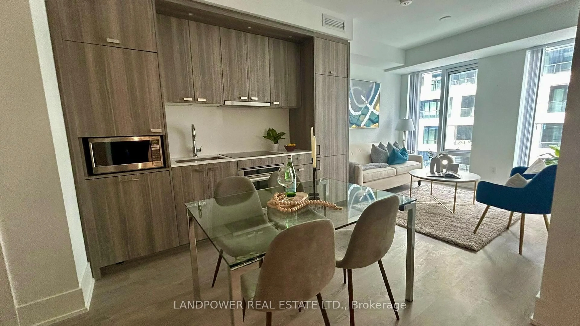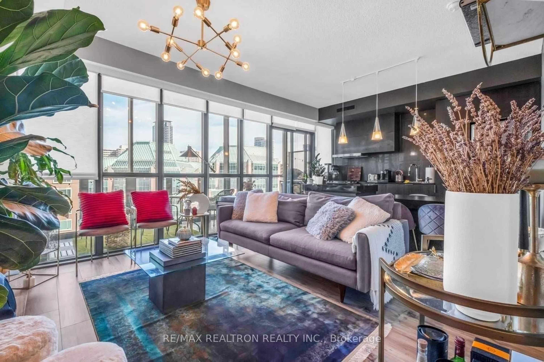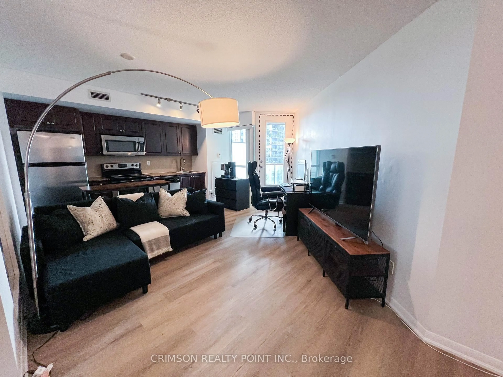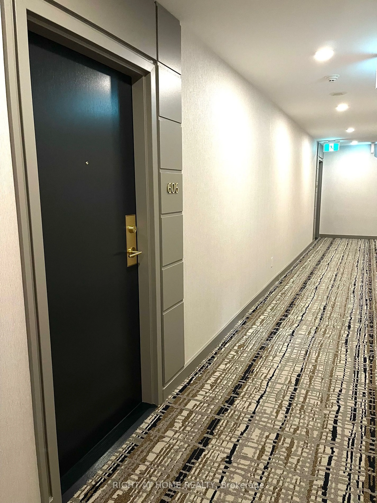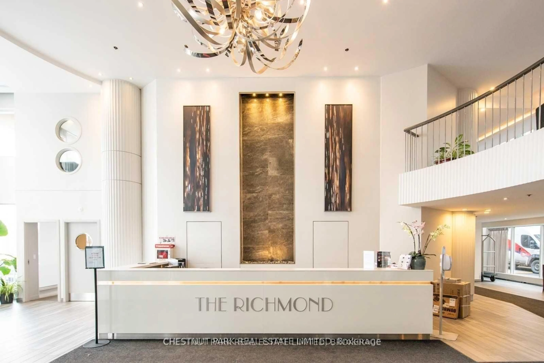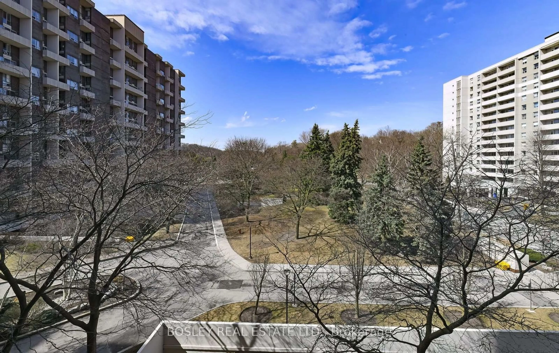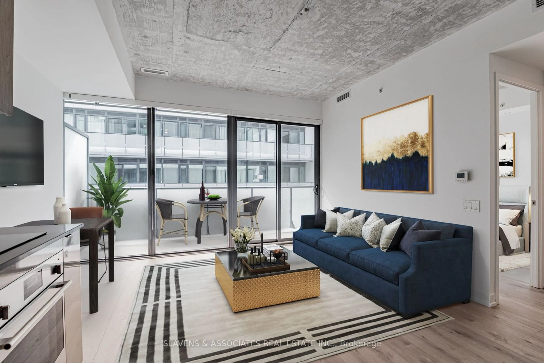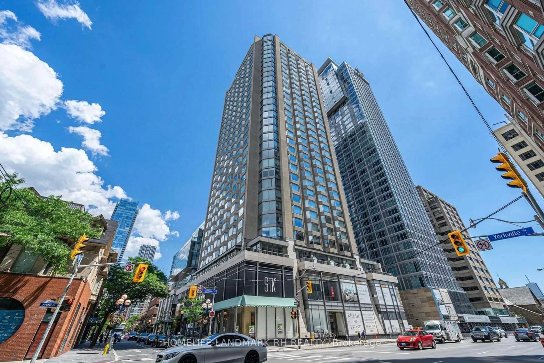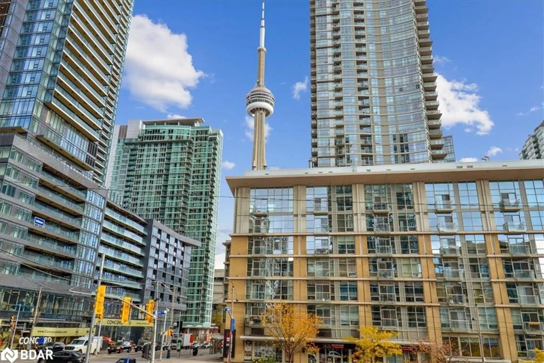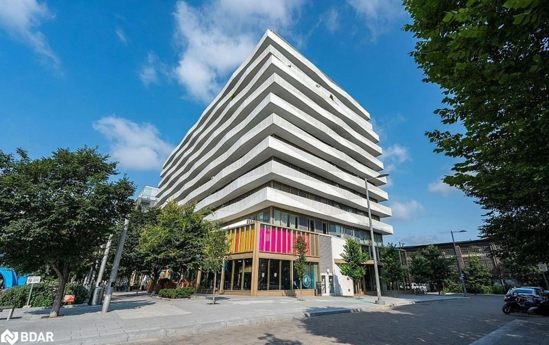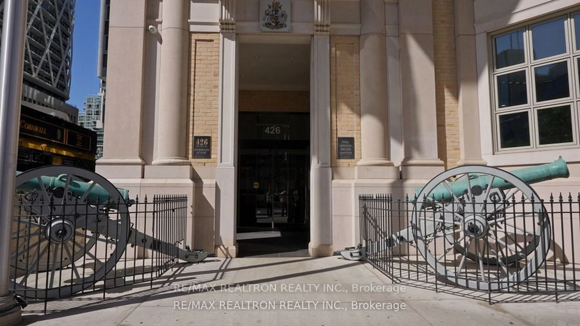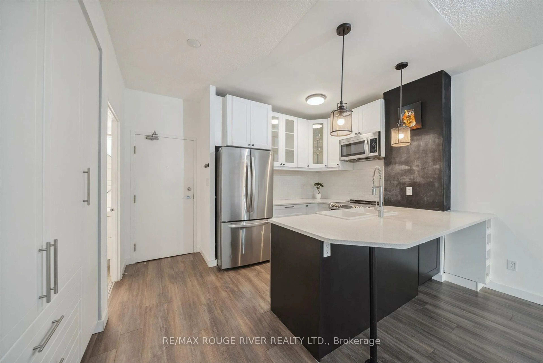158 Front St #706, Toronto, Ontario M5A 1E5
Contact us about this property
Highlights
Estimated ValueThis is the price Wahi expects this property to sell for.
The calculation is powered by our Instant Home Value Estimate, which uses current market and property price trends to estimate your home’s value with a 90% accuracy rate.Not available
Price/Sqft$958/sqft
Est. Mortgage$2,242/mo
Tax Amount (2024)$2,360/yr
Maintenance fees$439/mo
Days On Market44 days
Total Days On MarketWahi shows you the total number of days a property has been on market, including days it's been off market then re-listed, as long as it's within 30 days of being off market.232 days
Description
Rare Opportunity - Largest 1-bedroom in the building! This stunning and spacious 1 bedroom condo is the largest available in the building and is located in a modern, 3 year old building with top-tier amenities. Featuring soaring 14 ft ceiling detail, expansive windows, and blackout blinds, this sun-filled space offers the perfect blend of openness and privacy. A large locker provides ample storage, and with only one previous resident, this condo is in pristine condition. Unbeatable location & transit access; world-famous St. Lawrence Market at your doorstep - free produce, artisan goods & gourmet dining. Exceptional walkability - steps to restaurants, shopping and entertainment. Transit at your fingertips - Streetcars, buses, and Union Station minutes away. Easy access to the Financial District, Distillery District & Waterfront. Luxury Amenities in a new, modern building: Gym, Media room, Indoor Pool, Outdoor Patio, Billiards & Table Tennis, Library, Elegant Dining Room, Catering Kitchen. This is a rare chance to own a truly special home in one of Toronto's most sought-after neighborhoods. Don't miss out - Schedule your viewing today!
Property Details
Interior
Features
Main Floor
Kitchen
6.95 x 3.4B/I Appliances / Combined W/Living / Track Lights
Dining
6.95 x 3.4Combined W/Dining / Coffered Ceiling / Laminate
Primary
3.9 x 2.74Laminate / Closet
Living
6.95 x 3.4Combined W/Dining / Coffered Ceiling / W/O To Balcony
Exterior
Features
Condo Details
Amenities
Concierge, Exercise Room, Gym, Outdoor Pool, Rooftop Deck/Garden, Visitor Parking
Inclusions
Property History
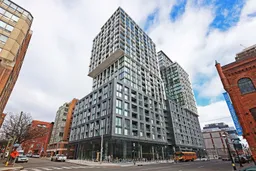 30
30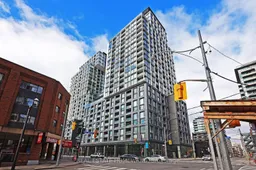
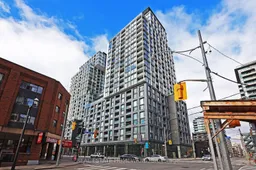
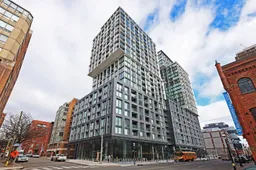
Get up to 1% cashback when you buy your dream home with Wahi Cashback

A new way to buy a home that puts cash back in your pocket.
- Our in-house Realtors do more deals and bring that negotiating power into your corner
- We leverage technology to get you more insights, move faster and simplify the process
- Our digital business model means we pass the savings onto you, with up to 1% cashback on the purchase of your home
