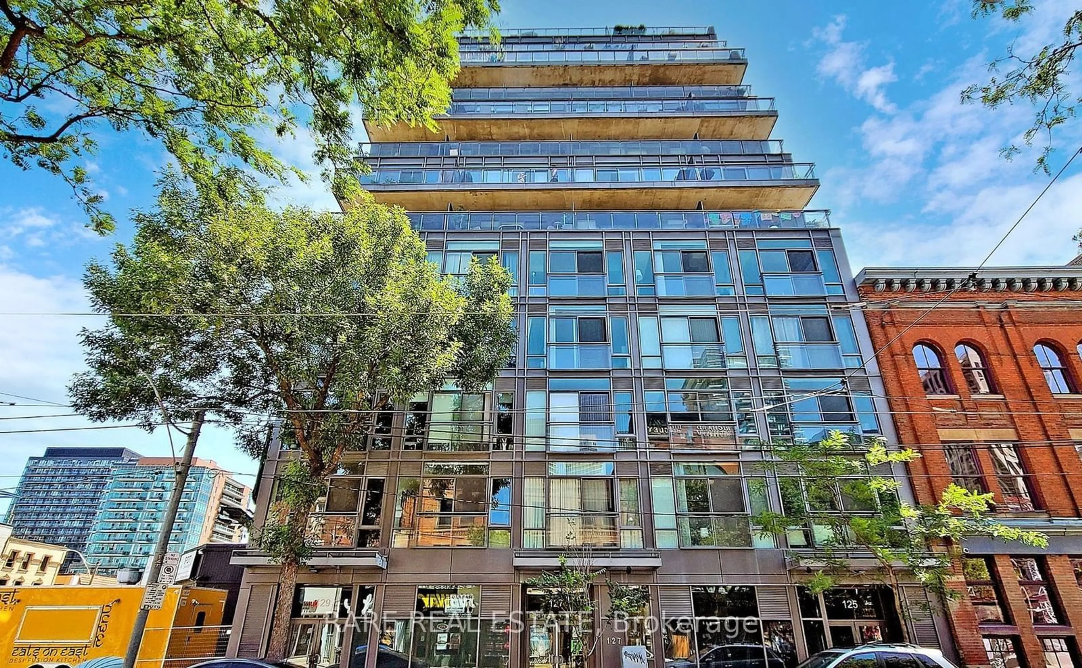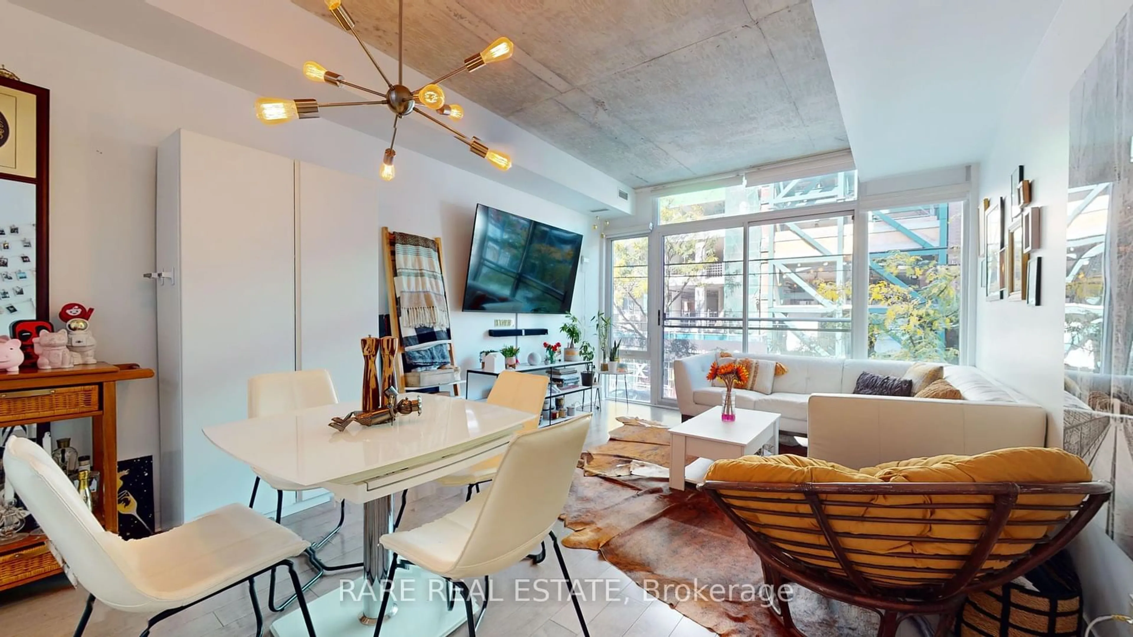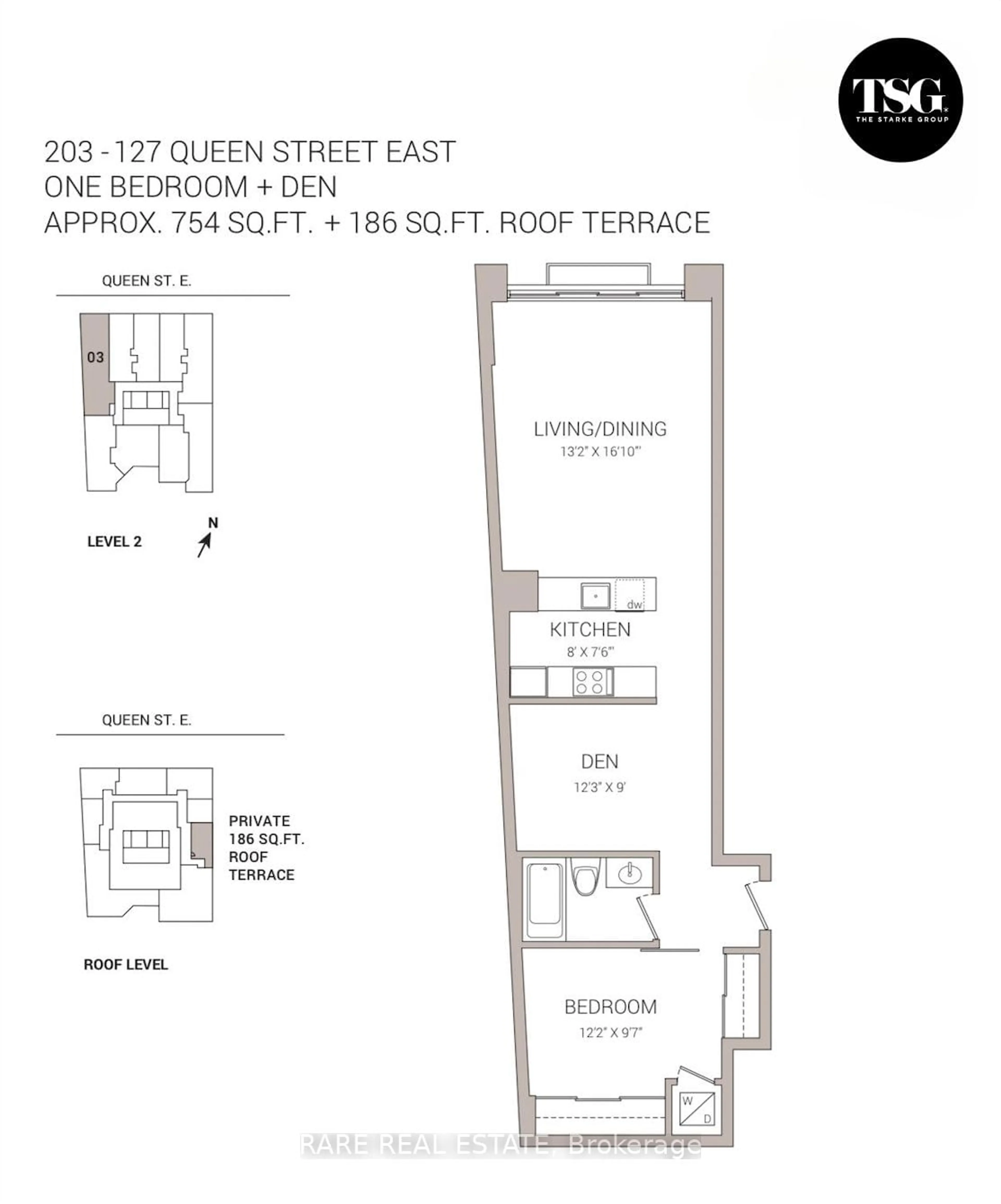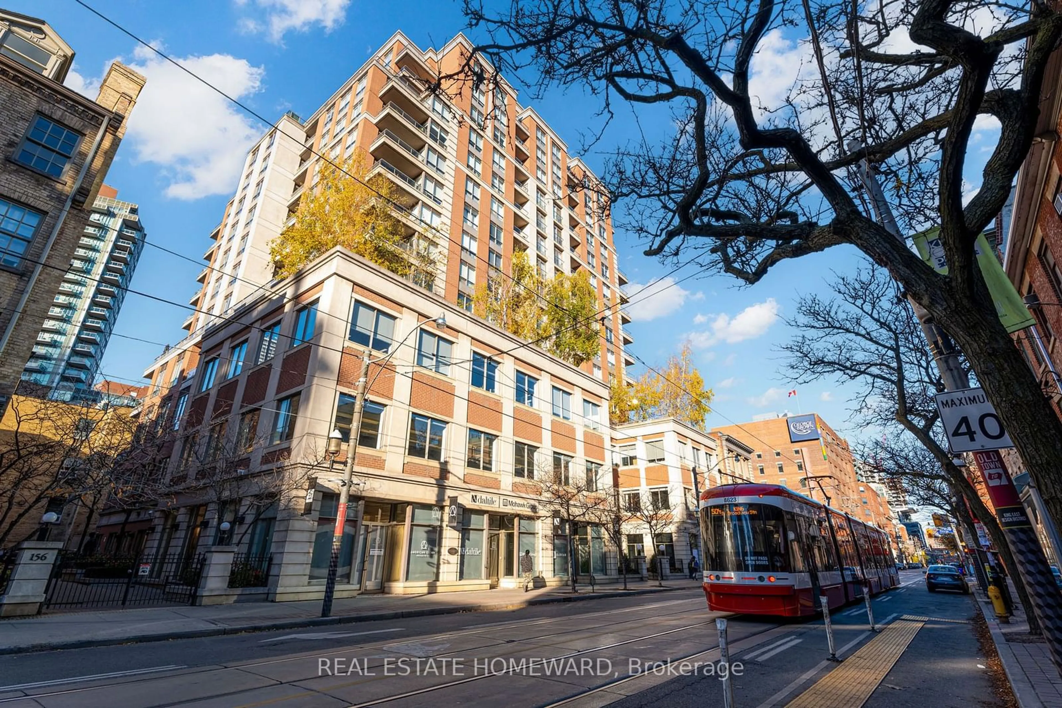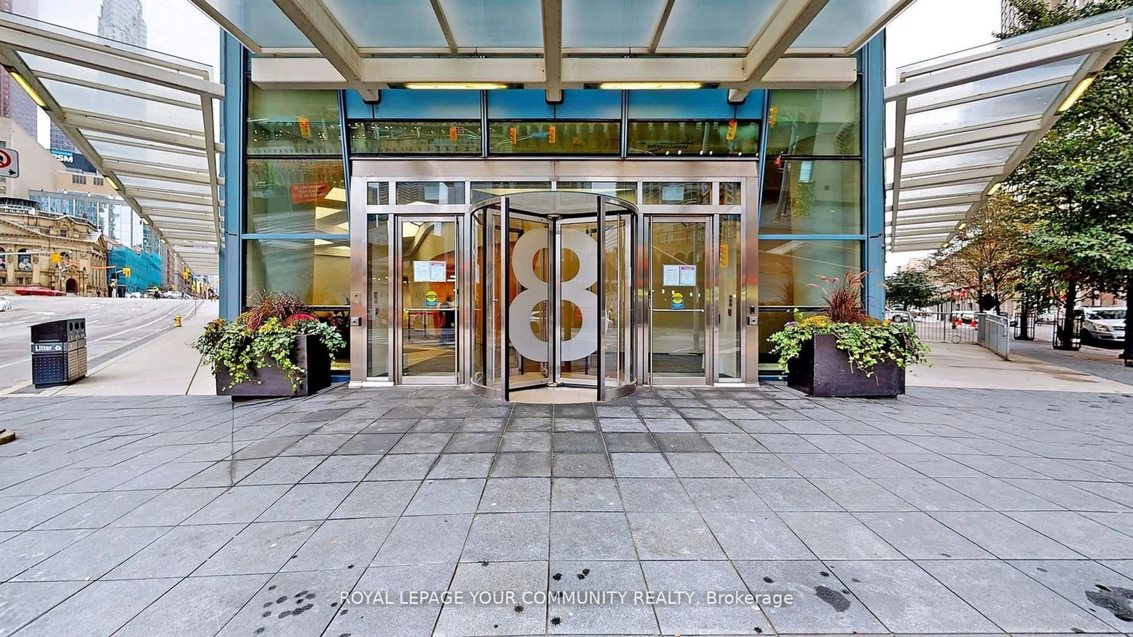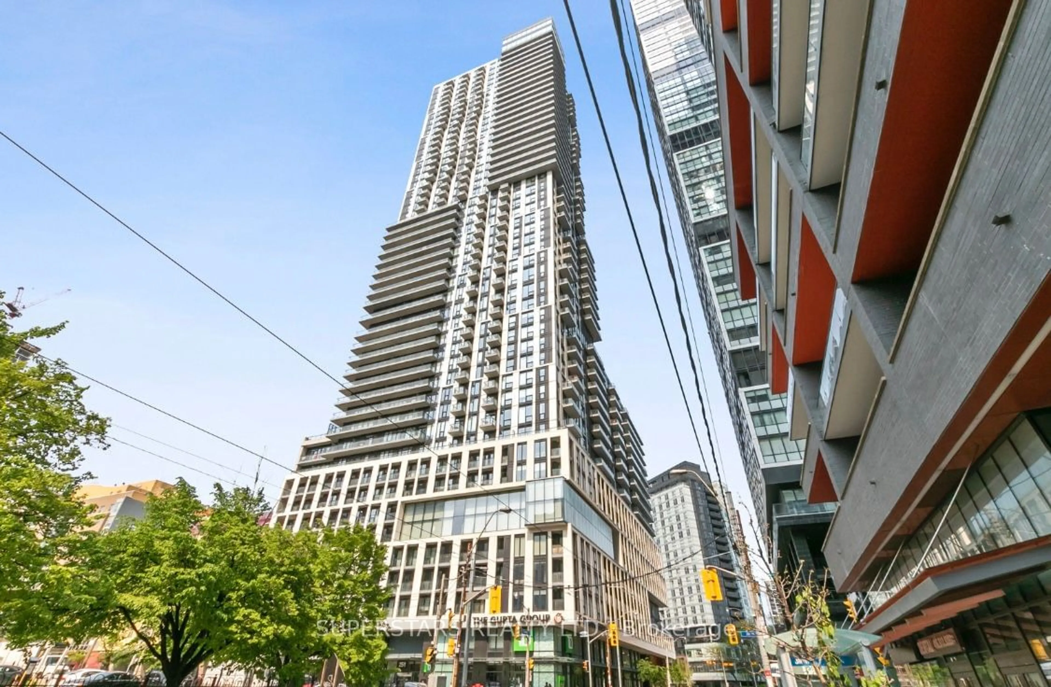127 Queen St #203, Toronto, Ontario M5C 1S3
Contact us about this property
Highlights
Estimated ValueThis is the price Wahi expects this property to sell for.
The calculation is powered by our Instant Home Value Estimate, which uses current market and property price trends to estimate your home’s value with a 90% accuracy rate.Not available
Price/Sqft$983/sqft
Est. Mortgage$3,152/mo
Maintenance fees$866/mo
Tax Amount (2024)$2,875/yr
Days On Market45 days
Description
Welcome to Glass House Lofts, a stylish 2 bed, 1 bath condo in a boutique building that offers urban living at its best. Spanning approximately 754 sq. ft., this residence features an open-concept living area with exposed concrete ceilings, hardwood floors throughout, and large windows that fill the space with natural light. The kitchen is thoughtfully designed with stainless steel appliances, quartz countertops, and a breakfast bar. One of the standout features is the rare 186 sq. ft. private rooftop terrace exclusively owned by the seller complete with a gas BBQ connection, making it ideal for outdoor dining and hosting gatherings while enjoying panoramic city views. The spacious primary bedroom includes 2 large closets, while the upgraded second bedroom offers flexibility with a built-in queen-size Murphy bed, allowing it to function as both a guest room and home office. Enjoy the convenience of an oversized underground parking spot that can easily fit a large truck, and more! Located in the heart of downtown Toronto, you'll love being steps away from the streetcar, subway, & Eaton Centre! Seller to pay condo fees for 6 months!
Property Details
Interior
Features
Main Floor
2nd Br
3.73 x 2.71Hardwood Floor / Sliding Doors / Murphy Bed
Living
5.13 x 4.01Combined W/Dining / Hardwood Floor / Juliette Balcony
Dining
5.13 x 4.01Combined W/Living / Hardwood Floor / Open Concept
Kitchen
2.43 x 2.28Stainless Steel Appl / Quartz Counter / Open Concept
Exterior
Features
Parking
Garage spaces 1
Garage type Underground
Other parking spaces 0
Total parking spaces 1
Condo Details
Amenities
Bbqs Allowed, Gym, Visitor Parking
Inclusions
Property History
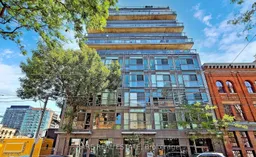 28
28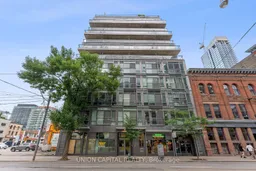 40
40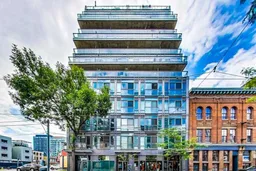 23
23Get up to 1% cashback when you buy your dream home with Wahi Cashback

A new way to buy a home that puts cash back in your pocket.
- Our in-house Realtors do more deals and bring that negotiating power into your corner
- We leverage technology to get you more insights, move faster and simplify the process
- Our digital business model means we pass the savings onto you, with up to 1% cashback on the purchase of your home
