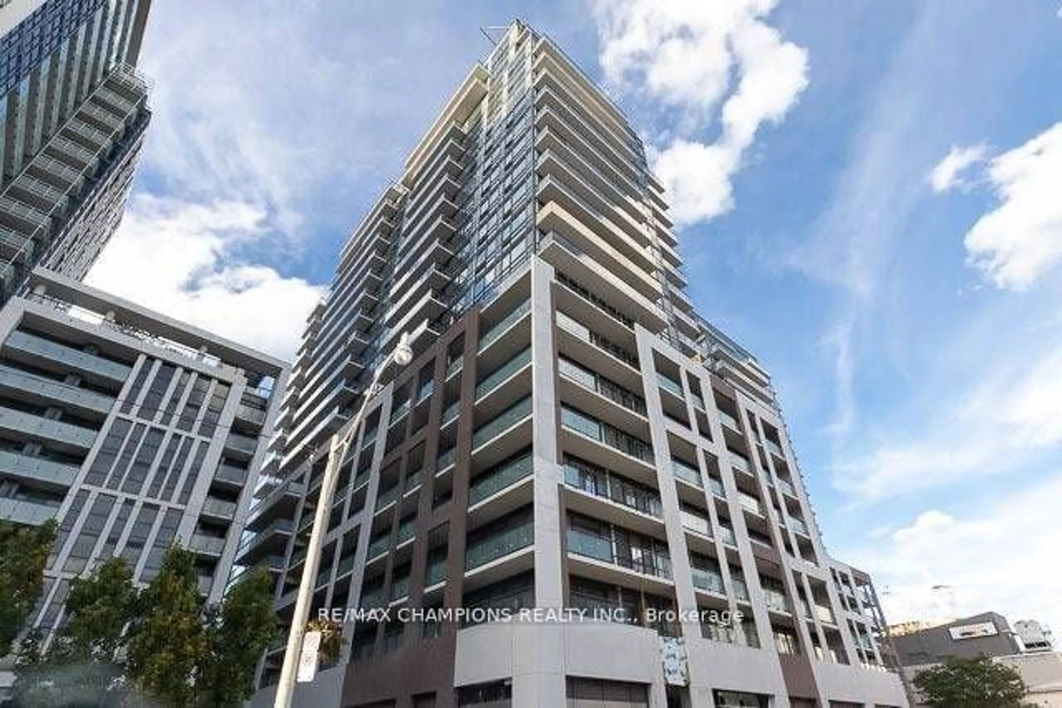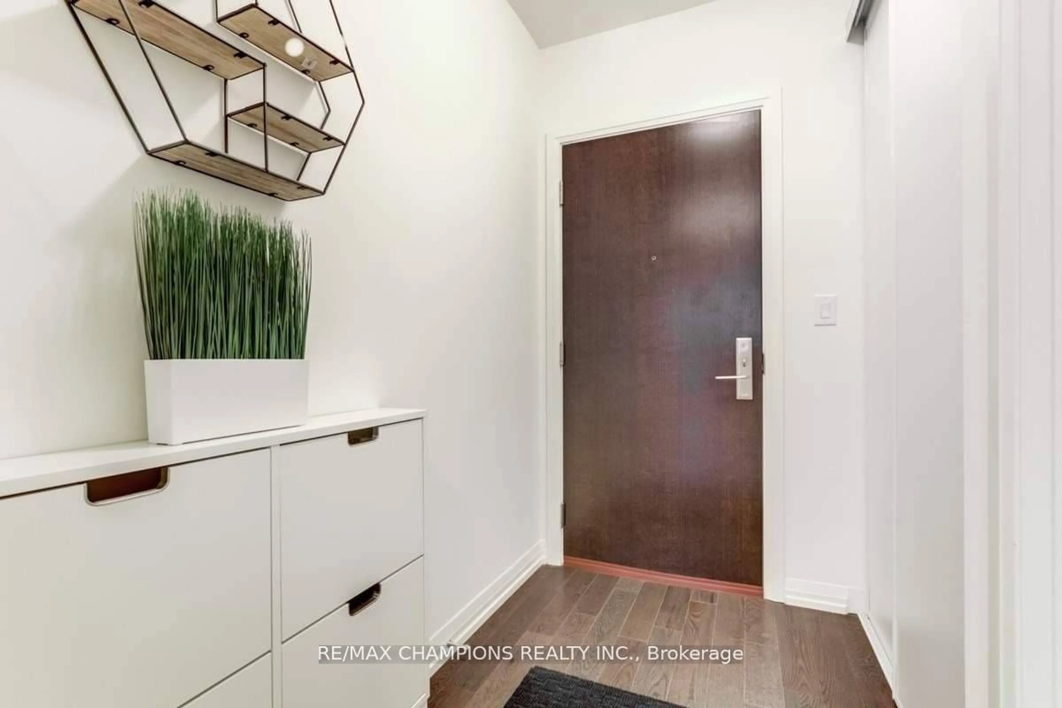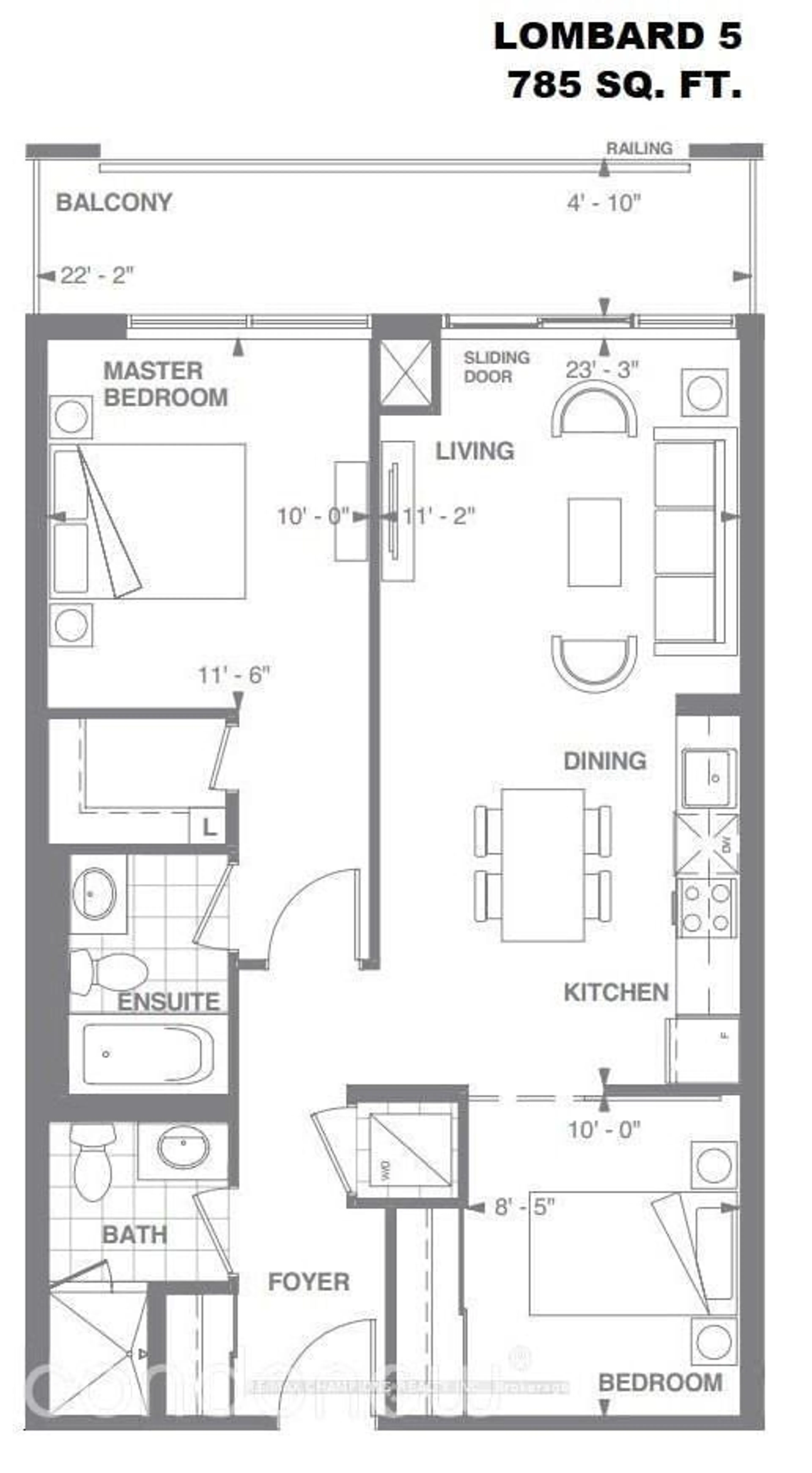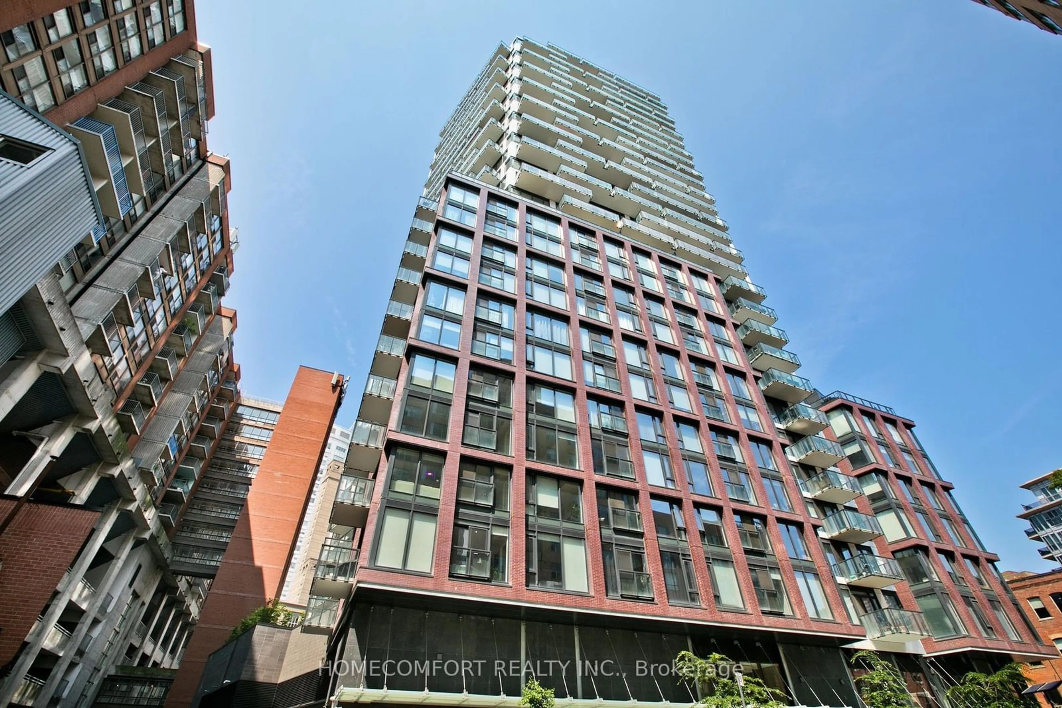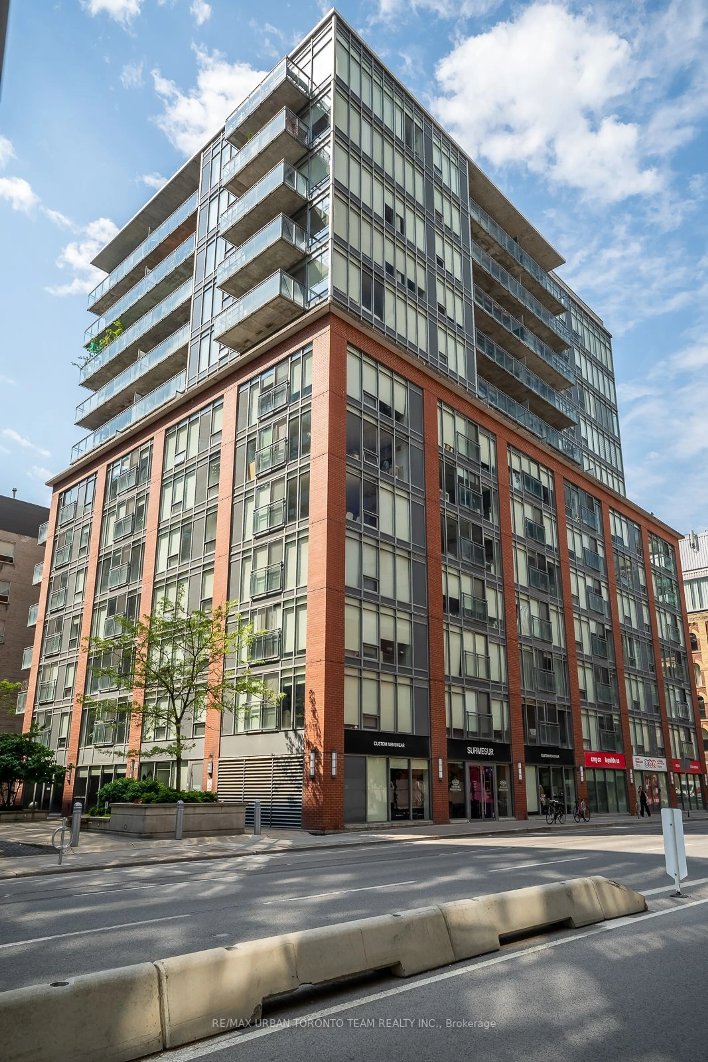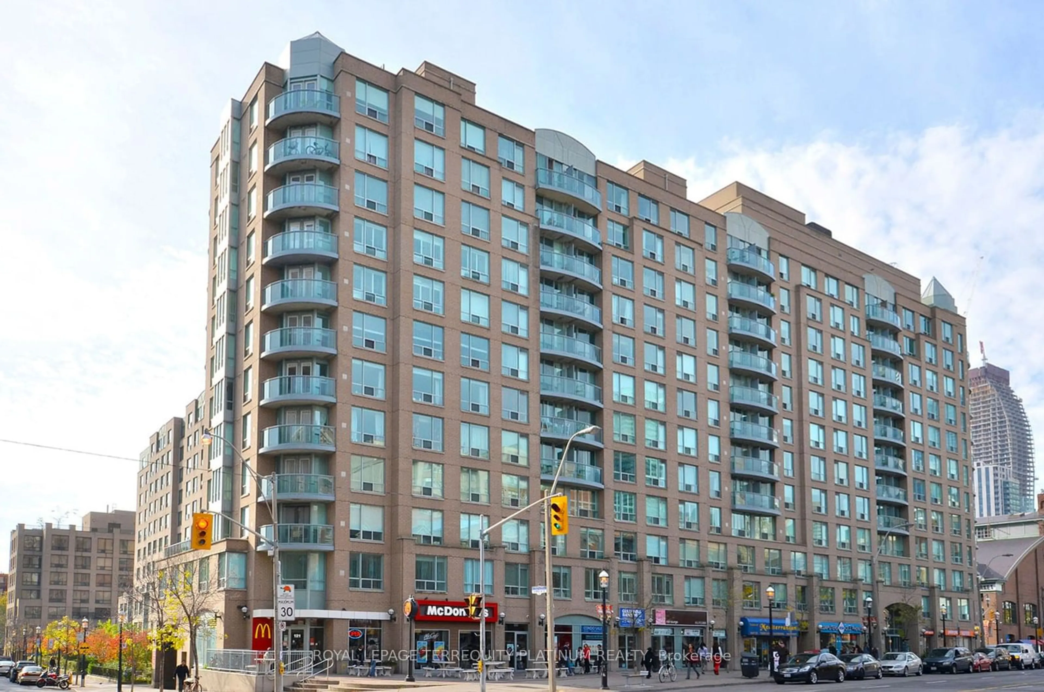460 Adelaide St #203, Toronto, Ontario M5A 0E7
Contact us about this property
Highlights
Estimated ValueThis is the price Wahi expects this property to sell for.
The calculation is powered by our Instant Home Value Estimate, which uses current market and property price trends to estimate your home’s value with a 90% accuracy rate.$853,000*
Price/Sqft$803/sqft
Days On Market14 days
Est. Mortgage$2,920/mth
Maintenance fees$625/mth
Tax Amount (2024)$3,233/yr
Description
Huge, spacious floor plan shows like new! Floor-to-ceiling windows. Large sized bedroom with 4pc ensuite bath. Engineered Hardwood Flooring throughout. Oversized balcony facing the street. Minutes walk to anywhere downtown including: St Lawrence Market, Distillery District, Canary Wharf, Financial District, Sugar Beach, Multiple Groceries, Power St, Dog Park, St James Park, Various Restaurants, LCBO, King/Queen Streetcars and DVP and QEW, Eaton Centre. Over 900+ sq.ft of indoor/outdoor space combined. Ultra lux 5 star building Amenities: HUGE party room & Rooftop patio w/B.B.Q & resort style loungers. Full gym, yoga sauna, study room, private lounge, billiards, theatre room, Dog wash, 24 Concierge. Pictures attached are older
Property Details
Interior
Features
Flat Floor
Dining
3.60 x 3.42Eat-In Kitchen / Hardwood Floor / Open Concept
Kitchen
3.60 x 3.42B/I Appliances / Quartz Counter / Backsplash
Laundry
3.95 x 1.15Hardwood Floor / Double Closet
Prim Bdrm
3.54 x 3.054 Pc Ensuite / W/I Closet / Hardwood Floor
Exterior
Features
Condo Details
Amenities
Concierge, Gym, Party/Meeting Room, Visitor Parking
Inclusions
Property History
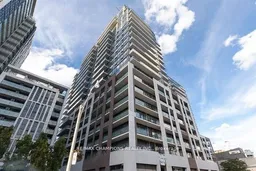 29
29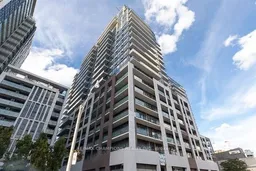 29
29Get up to 1% cashback when you buy your dream home with Wahi Cashback

A new way to buy a home that puts cash back in your pocket.
- Our in-house Realtors do more deals and bring that negotiating power into your corner
- We leverage technology to get you more insights, move faster and simplify the process
- Our digital business model means we pass the savings onto you, with up to 1% cashback on the purchase of your home
