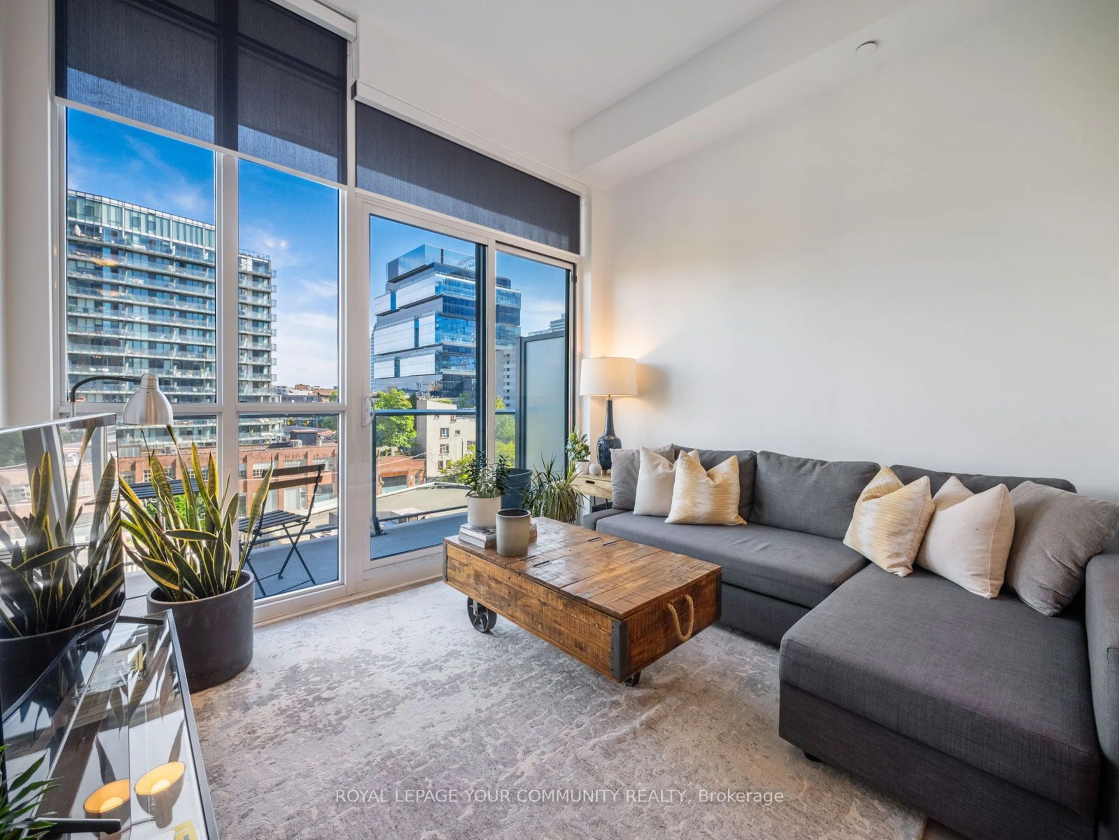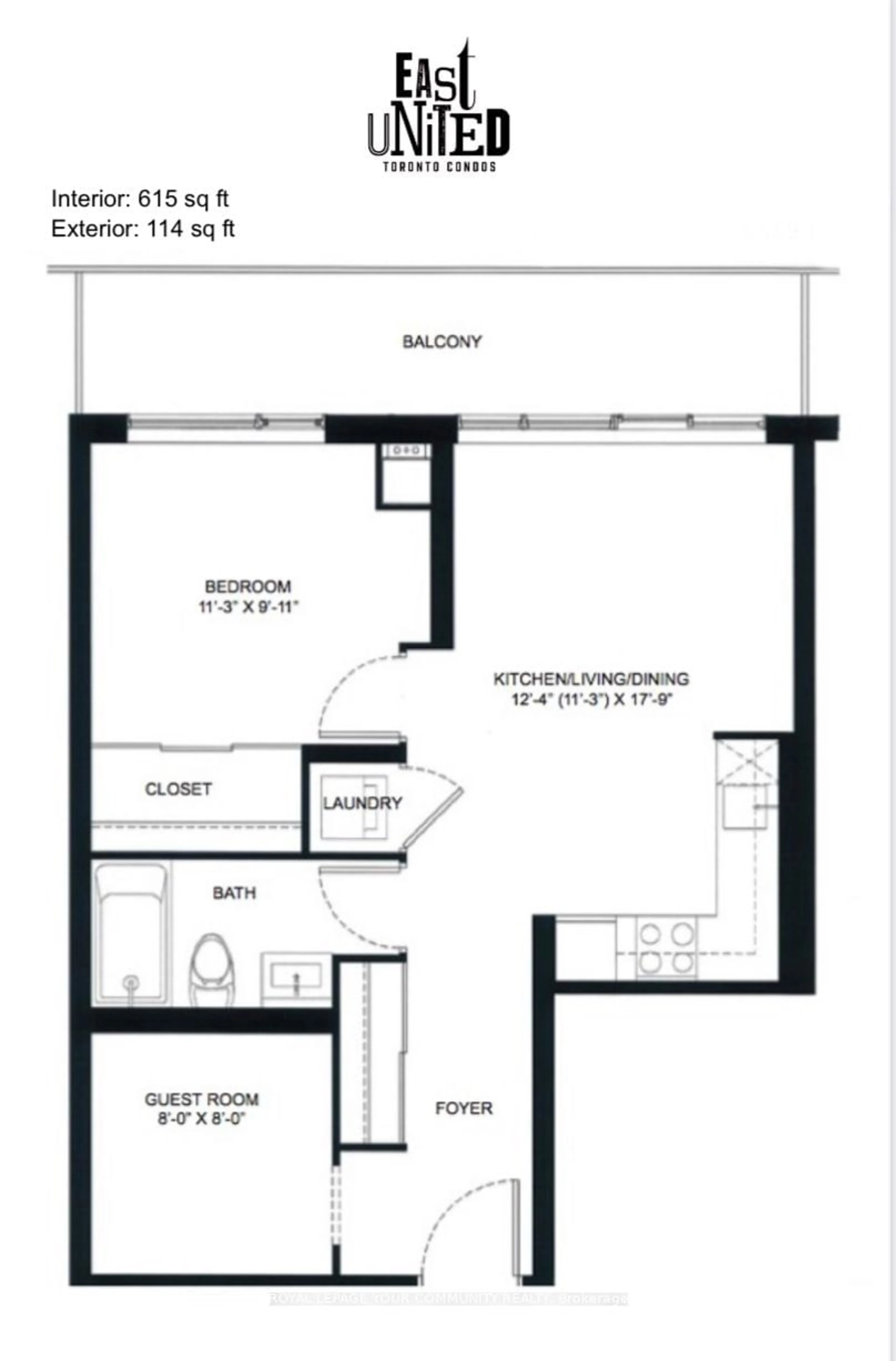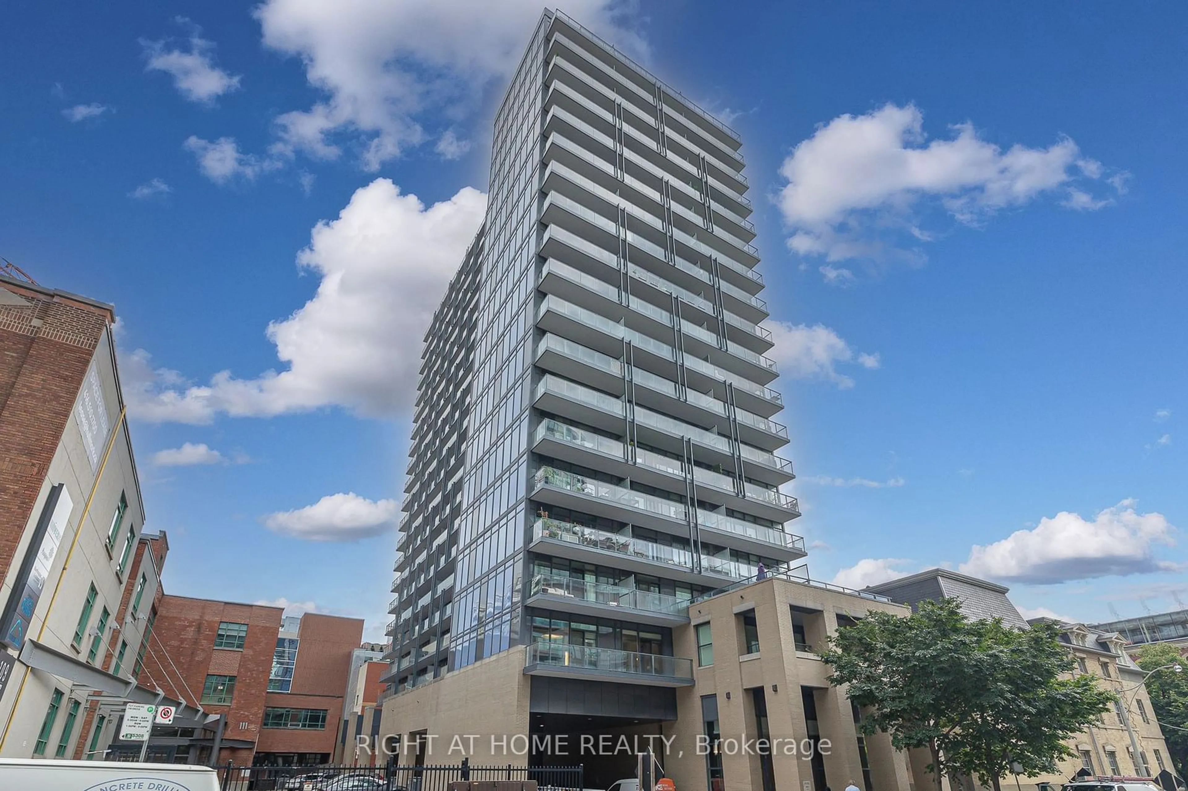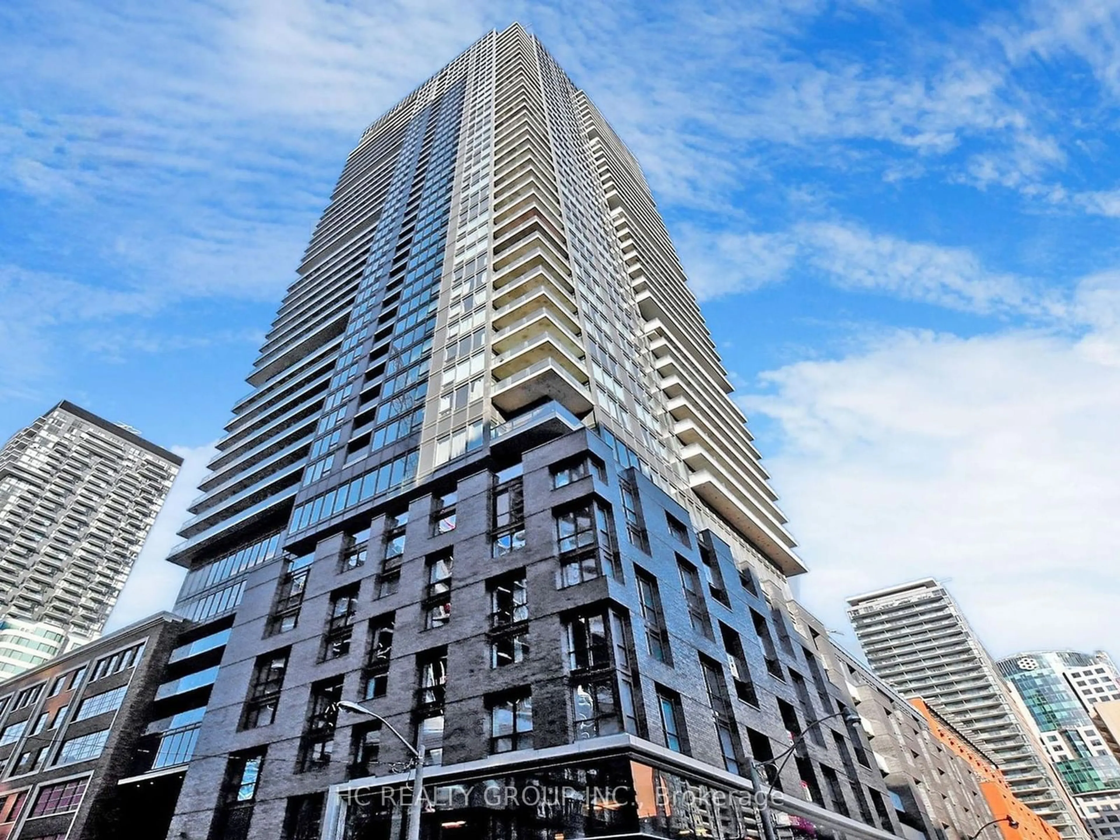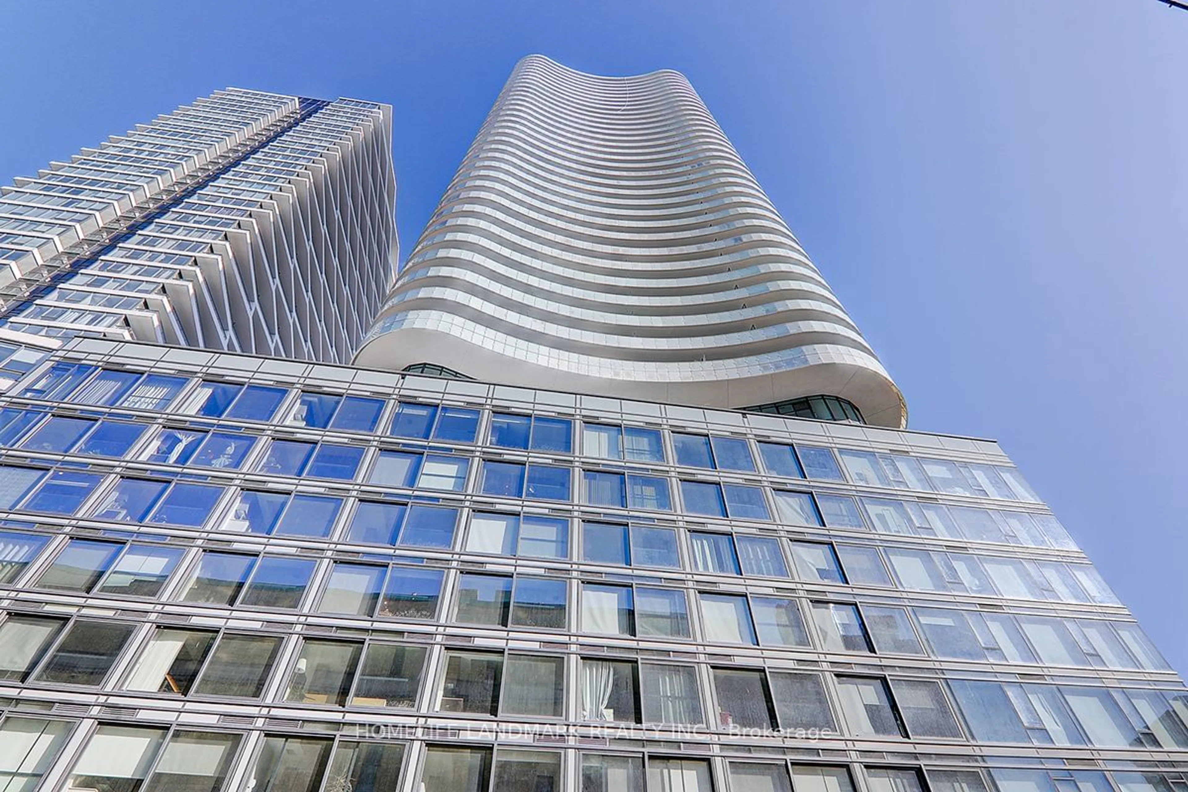120 Parliament St #516, Toronto, Ontario M5A 0N6
Contact us about this property
Highlights
Estimated ValueThis is the price Wahi expects this property to sell for.
The calculation is powered by our Instant Home Value Estimate, which uses current market and property price trends to estimate your home’s value with a 90% accuracy rate.$649,000*
Price/Sqft$1,084/sqft
Est. Mortgage$3,006/mth
Maintenance fees$563/mth
Tax Amount (2024)$2,804/yr
Days On Market96 days
Description
Welcome to East United Condos! This Incredible 1 bed + den condo is located in the sought-after Parliament & Adelaide area, boasting rare 11-foot ceilings and Bright Unobstructed South Views of the City. The unit is flooded with natural light from the floor-to-ceiling windows, creating a bright and airy space. The open concept layout is very functional and great for entertaining, plus the spacious den offers versatility as a second bedroom or home office. The kitchen showcases a stylish two-tone contemporary design, complemented by granite countertops, under-cabinet lighting, integrated appliances, soft close drawer system and smart storage solutions. Quality design cabinetry, a quartz vanity rainshower and deep soaker tub adorn the bathroom, adding a touch of luxury to this exceptional property. Steps To King & Queen Streetcar, Distillery District, St. Lawrence Market, Waterfront. 15 Min Ride To Financial District & Subway Stations. Short Walk To George Brown and an Easy Drive to Gardiner + DVP. Don't Miss This Gem!!
Property Details
Interior
Features
Flat Floor
Dining
3.76 x 2.54Laminate / Combined W/Kitchen / Open Concept
Kitchen
3.76 x 2.54Laminate / B/I Appliances / Stone Counter
Prim Bdrm
3.40 x 3.12Laminate / Large Closet / Window Flr to Ceil
Den
2.44 x 2.42Laminate / Separate Rm
Exterior
Features
Parking
Garage spaces 1
Garage type Underground
Other parking spaces 0
Total parking spaces 1
Condo Details
Amenities
Bike Storage, Concierge, Exercise Room, Guest Suites, Gym, Party/Meeting Room
Inclusions
Property History
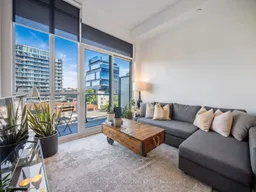 33
33Get up to 1% cashback when you buy your dream home with Wahi Cashback

A new way to buy a home that puts cash back in your pocket.
- Our in-house Realtors do more deals and bring that negotiating power into your corner
- We leverage technology to get you more insights, move faster and simplify the process
- Our digital business model means we pass the savings onto you, with up to 1% cashback on the purchase of your home
