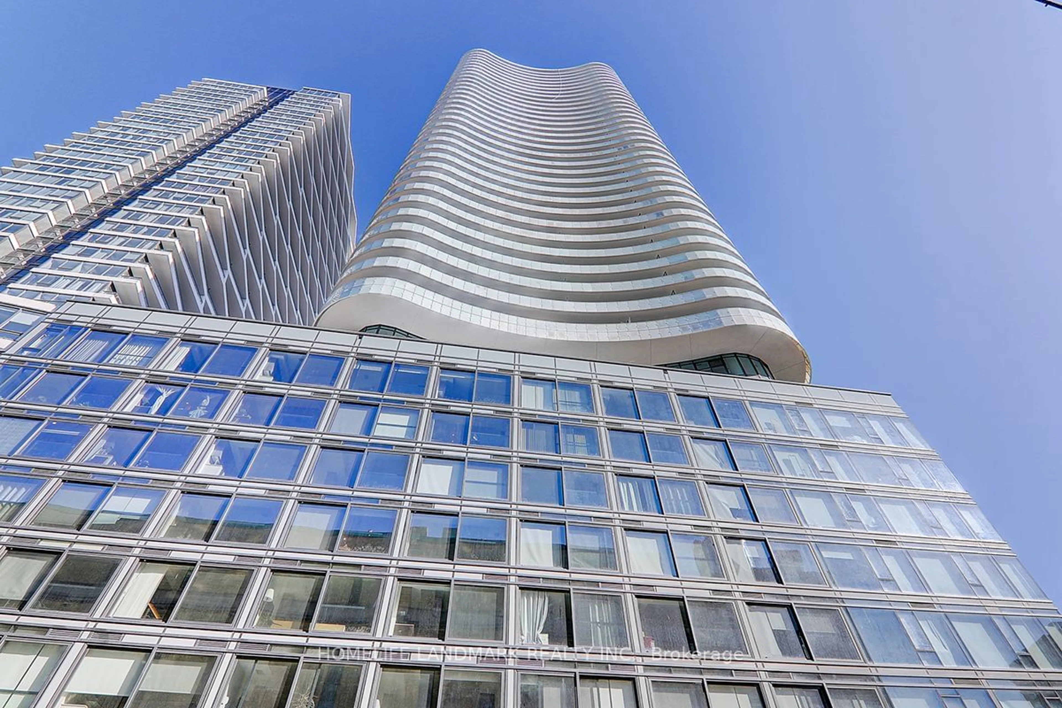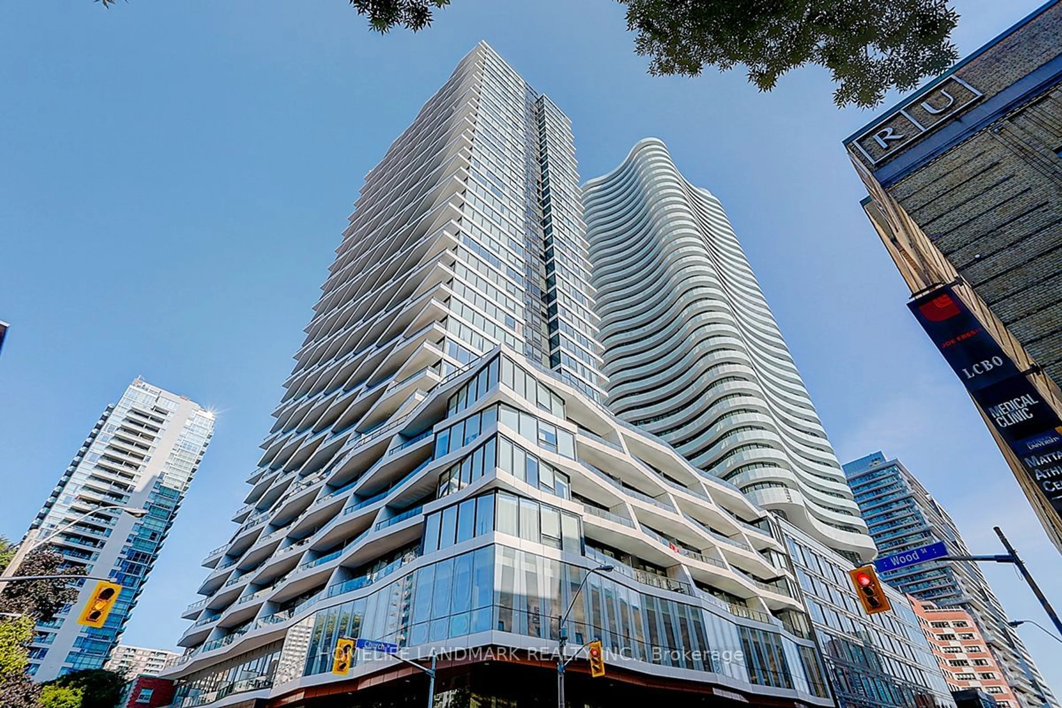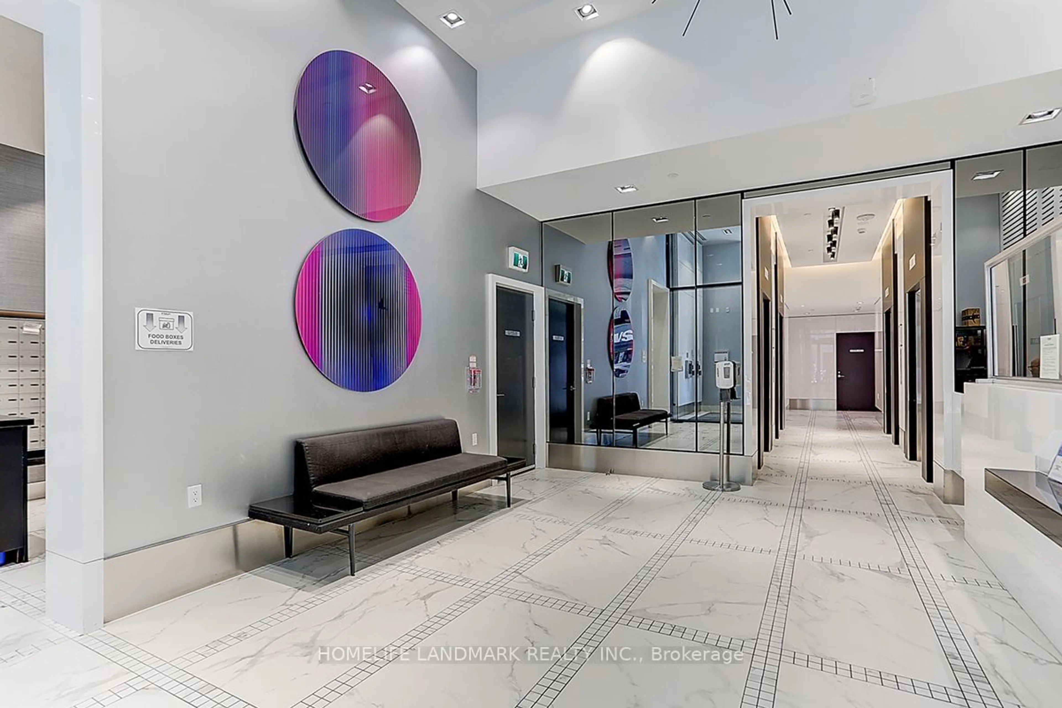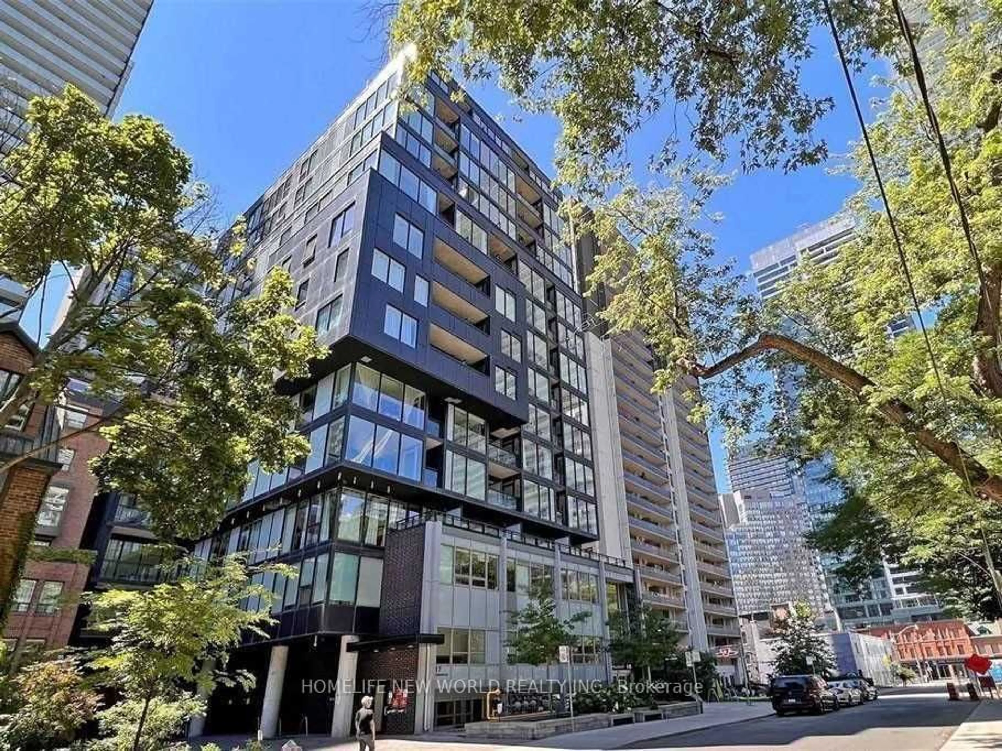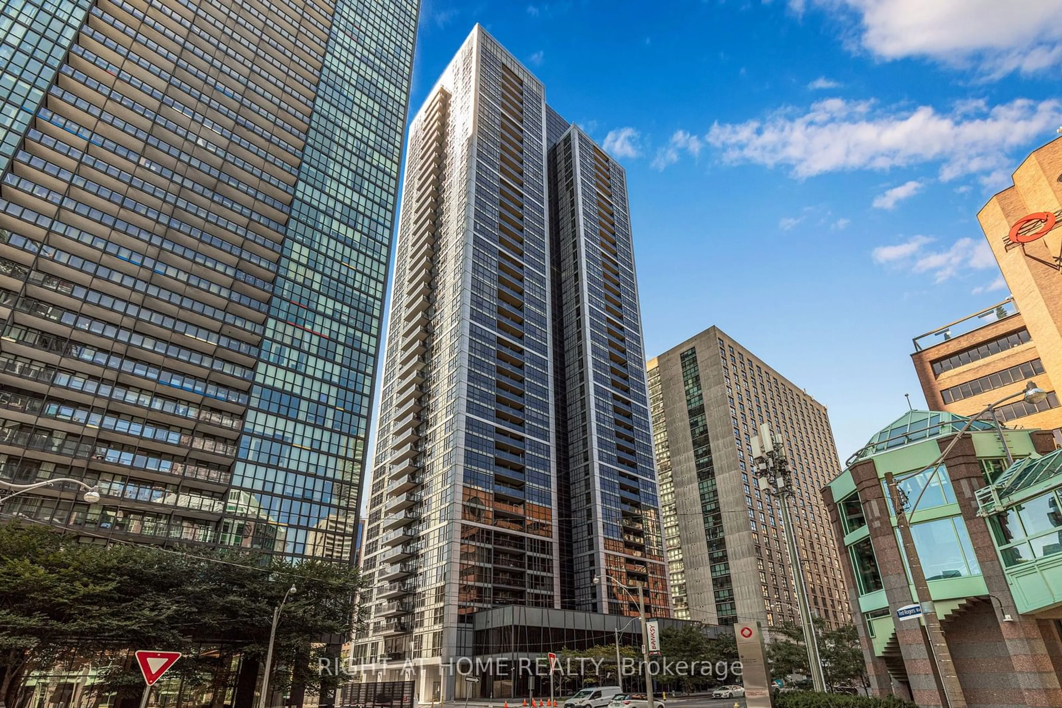403 Church St #414, Toronto, Ontario M4Y 0C9
Contact us about this property
Highlights
Estimated ValueThis is the price Wahi expects this property to sell for.
The calculation is powered by our Instant Home Value Estimate, which uses current market and property price trends to estimate your home’s value with a 90% accuracy rate.$601,000*
Price/Sqft$1,097/sqft
Est. Mortgage$2,568/mth
Maintenance fees$418/mth
Tax Amount (2024)$2,496/yr
Days On Market5 days
Description
Welcome to Stanley Condo at Church & Carlton Award Winning Tribute Communities! Bright & Spacious 1 Bedroom Suite In Pristine Condition. Southwest exposure, with long hours of sunshine in winter. W/ Floor To Ceiling Windows. Carpet free home with Beautiful Laminate Floors, 9 Foot Ceiling, Contemporary Design Upper Cabinets, Integrated Appliances, Quartz Countertop, Under-Mount Sink, West Exposure with ! Quick Access To Loblaws, Lcbo, Restaurants, Banks, Entertainment, 4Min Walk To College Station, 9 Min Walk To Ryerson University. 10 mins to University of Toronto, Eaton Centre, Dundas Square, the Financial District, ! This Condo Offers Unparalleled Convenience. Residents Can Indulge in a Range of Amenities Including a 24-Hour Concierge, Gym, Game Room, Party Room, Theatre, Guest Rooms, Outdoor Terrace, and More, Ensuring a Lifestyle of Luxury and Convenience. Move In & Enjoy! Great For Both Investors Or Home Owner! $$ ONE LOCKER INCLUDED
Property Details
Interior
Features
Flat Floor
Living
12.79 x 15.58Laminate / Window Flr to Ceil / Combined W/Dining
Dining
12.79 x 15.58Laminate / Window Flr to Ceil / Combined W/Living
Kitchen
12.79 x 15.58Laminate / B/I Appliances / Modern Kitchen
Prim Bdrm
9.58 x 10.00Laminate / Double Closet / Large Window
Exterior
Features
Condo Details
Amenities
Concierge, Exercise Room, Guest Suites, Gym, Party/Meeting Room, Recreation Room
Inclusions
Property History
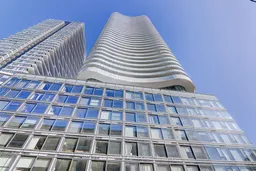 33
33Get up to 1% cashback when you buy your dream home with Wahi Cashback

A new way to buy a home that puts cash back in your pocket.
- Our in-house Realtors do more deals and bring that negotiating power into your corner
- We leverage technology to get you more insights, move faster and simplify the process
- Our digital business model means we pass the savings onto you, with up to 1% cashback on the purchase of your home
