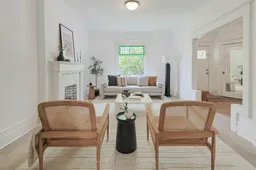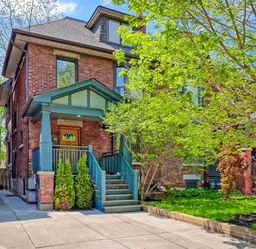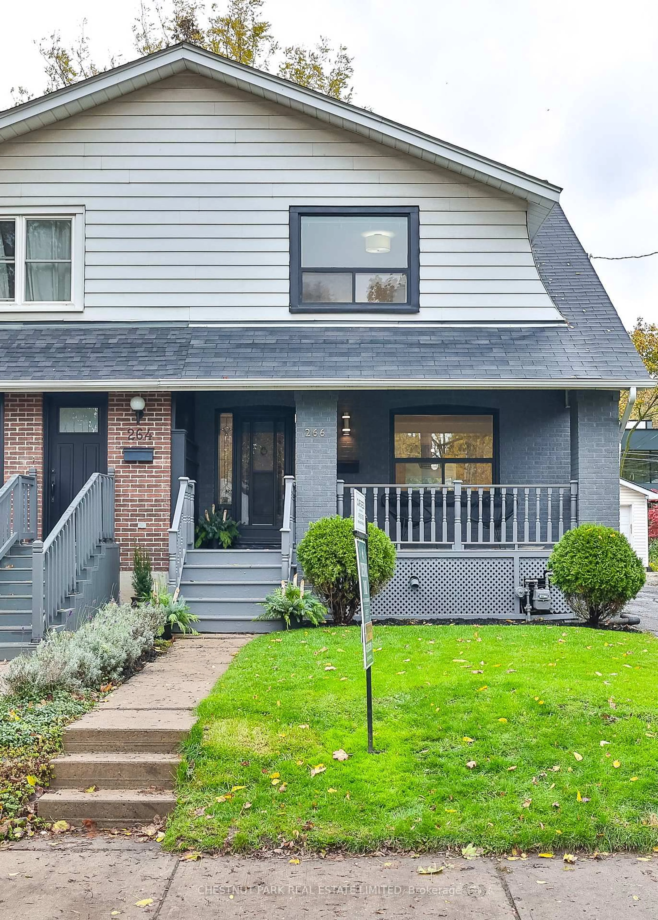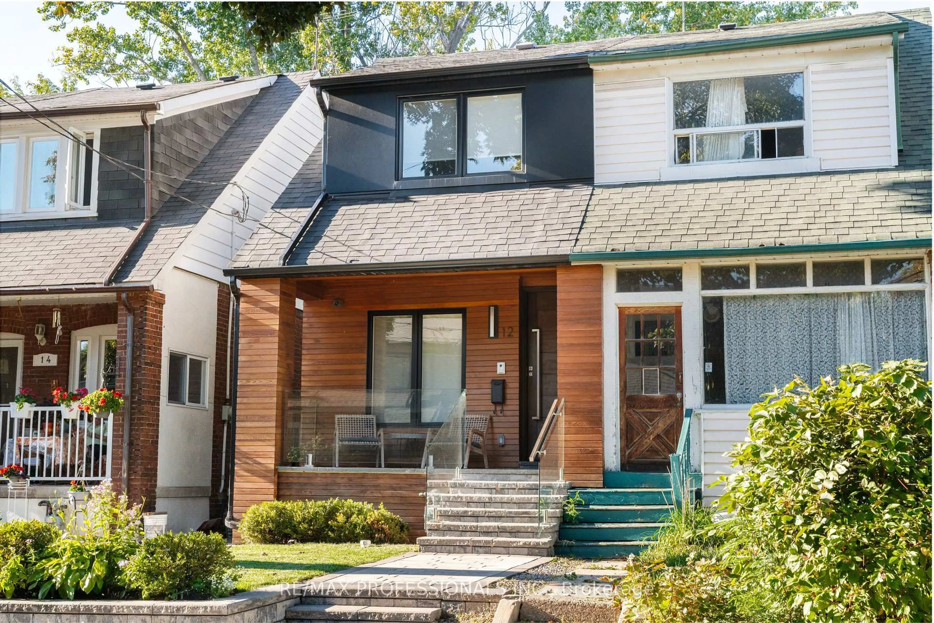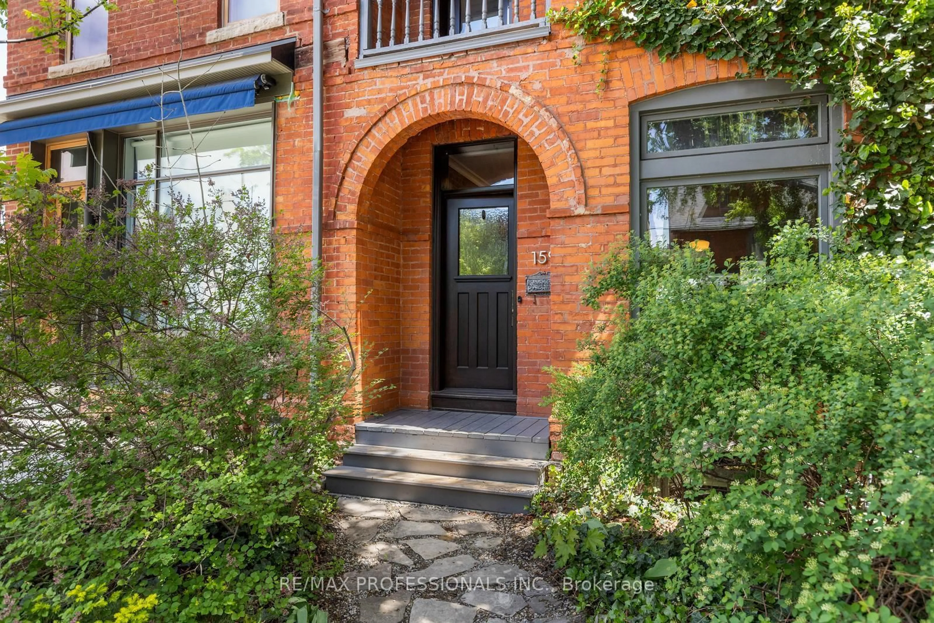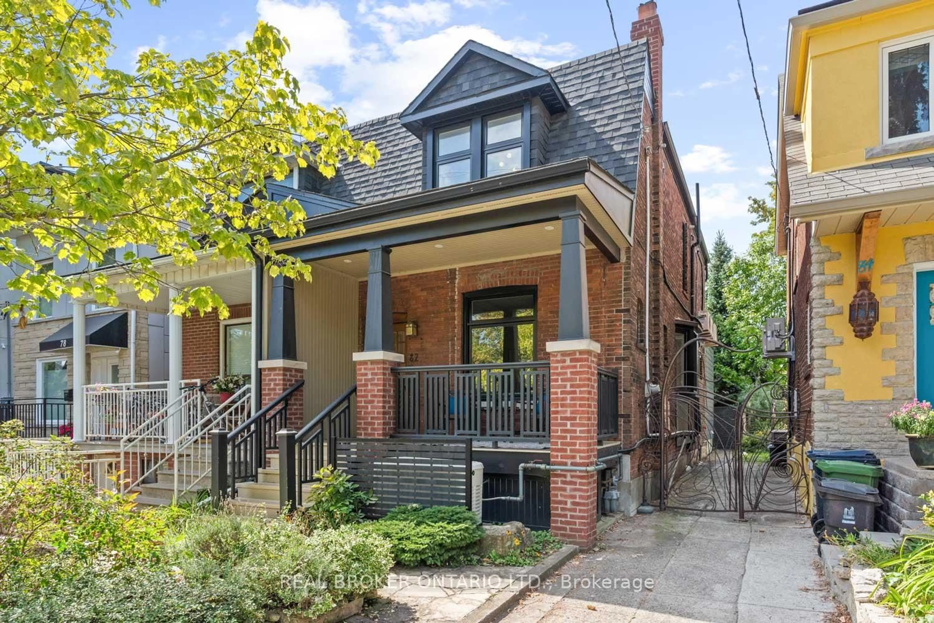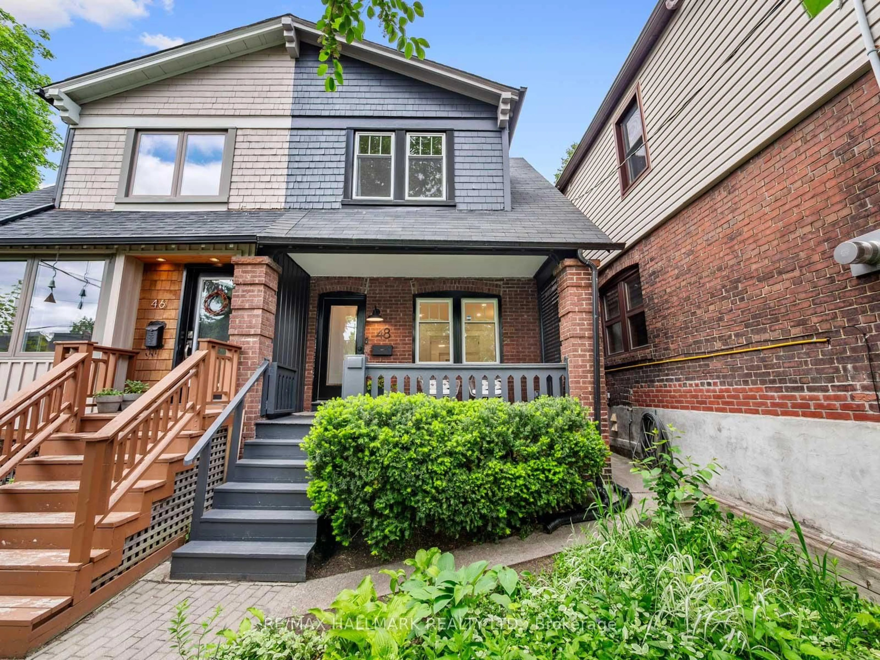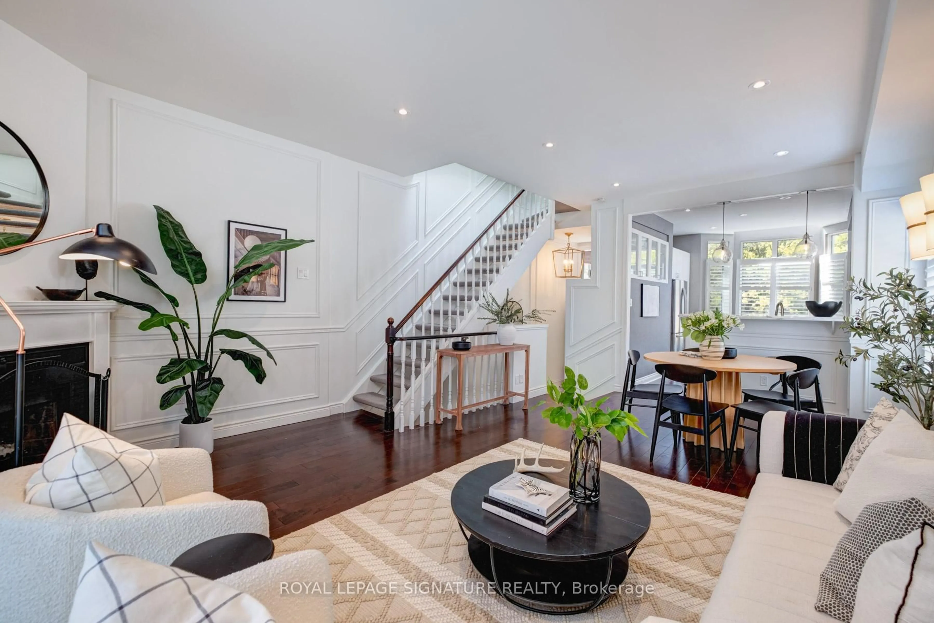A beautifully updated 5+1 bed, 3-bath home blends original character with modern upgrades nestled on tree-line road where WYCHWOOD meets CORSO ITALIA. Features include: extra-wide, 9' ceilings, hardwood floors, wood trim, decorative fireplace and sun-filled open living/dining with French doors to a west-facing backyard. Updated kitchen is open to dining room with stone counters, stainless steel appliances, movable island plus a pantry. The west-exposure backyard is an oasis in the city! Includes a large deck with custom awning, built-in sink, BBQ gas line plus a jungle gym! 2nd floor offers 3 lg bedrooms (one used as family room) with wood fireplace, two cedar lined closets and bay window, a linen closet and renovated 5-pc bath. The 3rd floor reno'd retreat includes skylights, hardwood floors, spacious king-sized primary bedroom with custom built-in closets and vanity/desk, a balcony, 3 piece bath plus charming bright 5th bedroom. Newly reno'd and UNDERPINNED basement with 8' ceilings, polished concrete radiant HEATED FLOORS, large MUDROOM/Storage area, recreation room/GYM, bedroom/TV room, full bath and SIDE DOOR entrance for potential guest/in-law suite. LEGAL PARKING PAD, super efficient gas paired with electric HVAC, HRV. Steps to St. Clair West, TTC, parks, top-rated schools incl. desired MCMURRICH Junior Public! A rare opportunity to own a move-in ready home in a primo and fun Toronto neighbourhood!!
Inclusions: Stainless Steel: KitchenAid French Door Refrigerator, THOR Range, B/I BOSCH Dishwasher, Over range exhaust. B/I shelves pantry, portable island. LG TrueSteam Dryer, LG Steam Washing Machine, Laundry Sink & Storage Cabinets (in basement). Backyard: steel cabinets and sink, gas bbq line, custom Shade Sails canopy, rough-in for speaker system, built-in garden shed, jungle gym. Ductless (mini-split) A/C & Heat system (3rd Floor), hybrid heating / cooling system (electric air-source heat pump paired with gas furnace dual fuel), HRV system, sewer ejection pump, sump pump, 2 x hot water tanks, radiant heated basement floors, rough-in speaker cables for basement cinema centre [exclude tv, bracket, speakers]. Ethernet / LAN cabling - 2nd, 3rd & basement. Existing electric light fixtures, bathroom mirrors. Hybrid EV charger (NACS/J1772). New Roof [2018].
