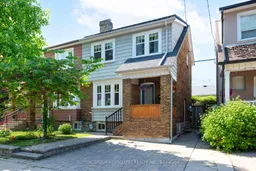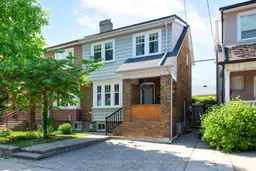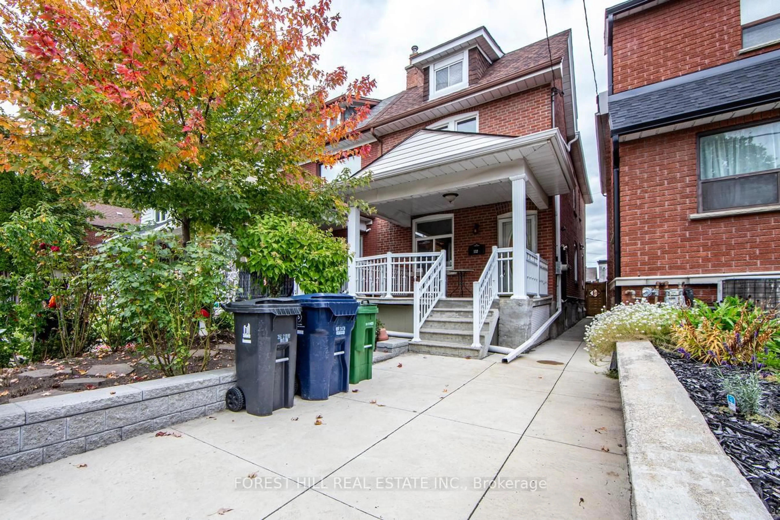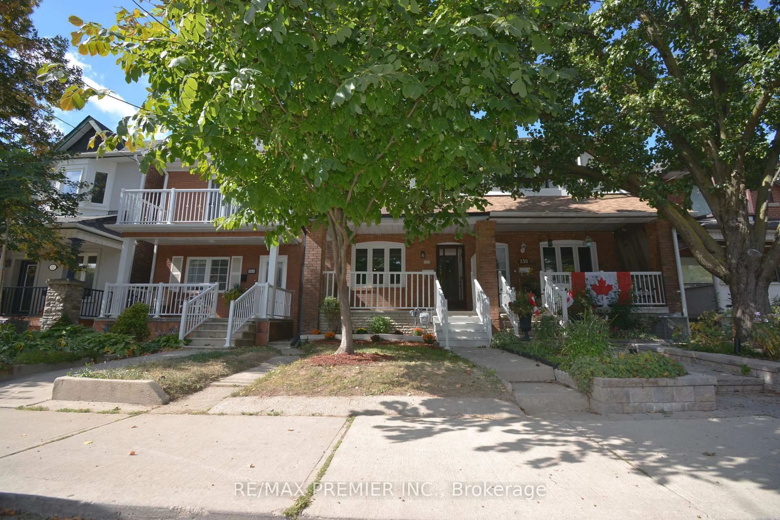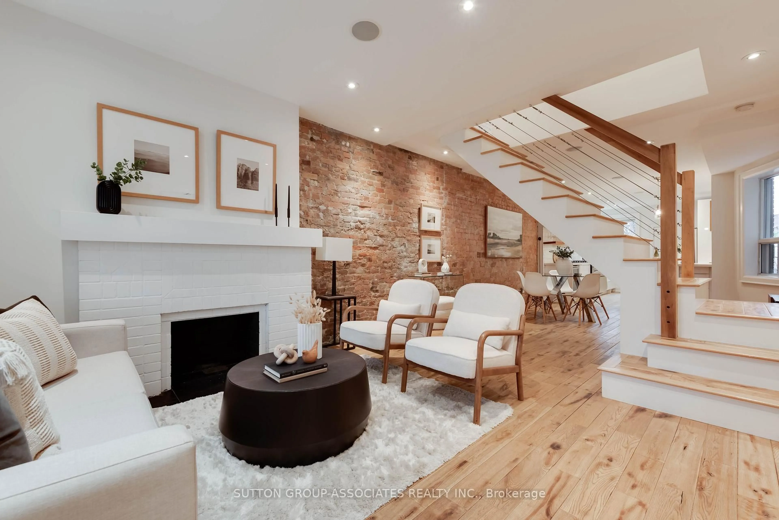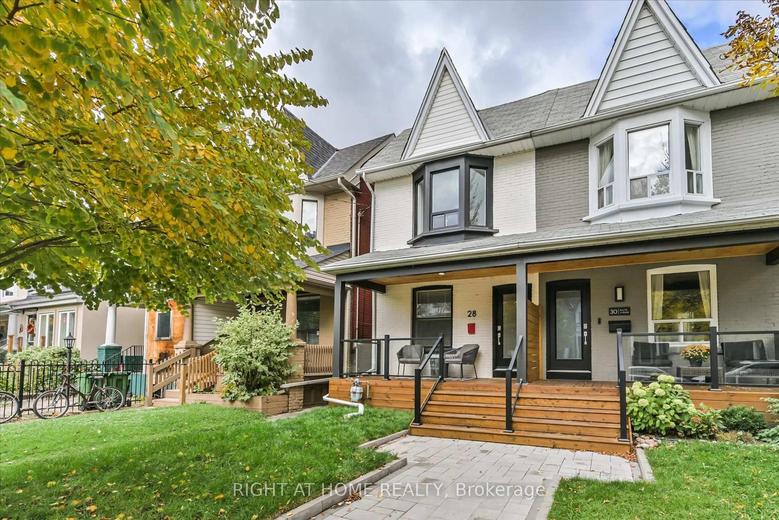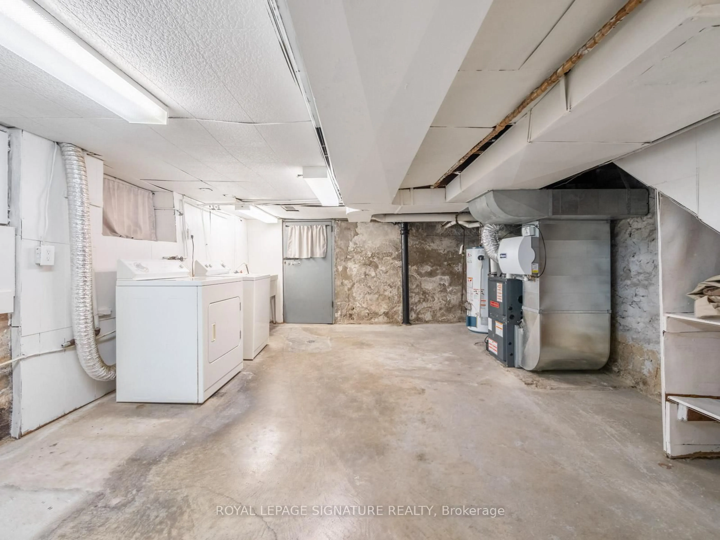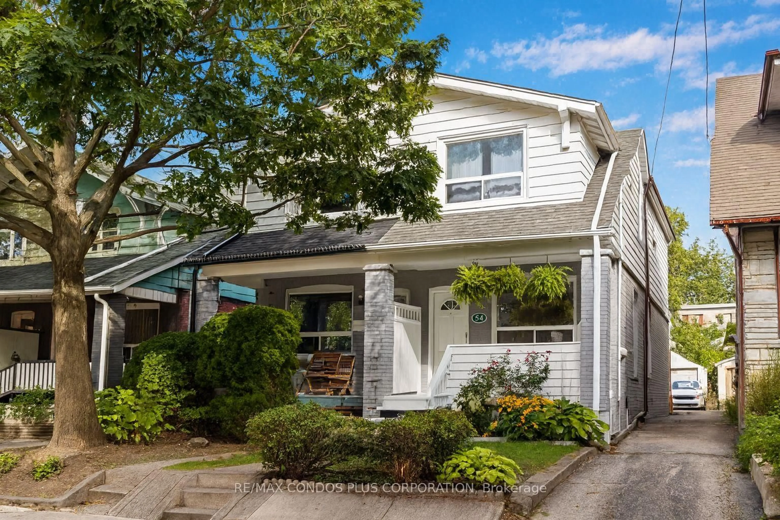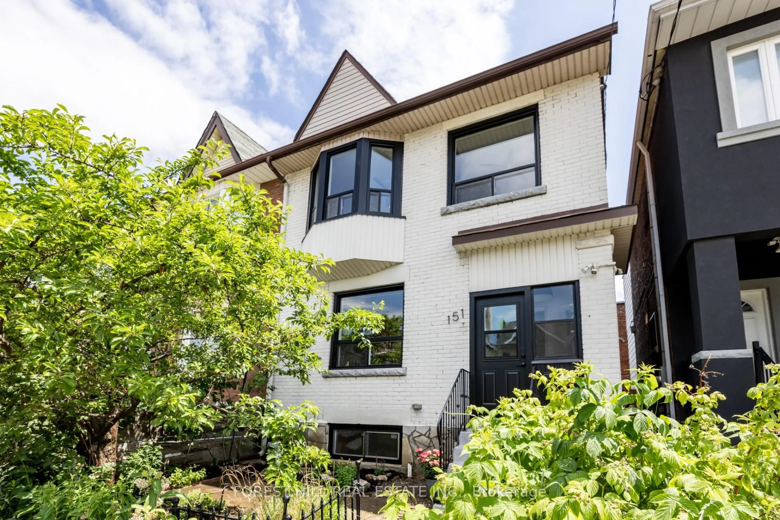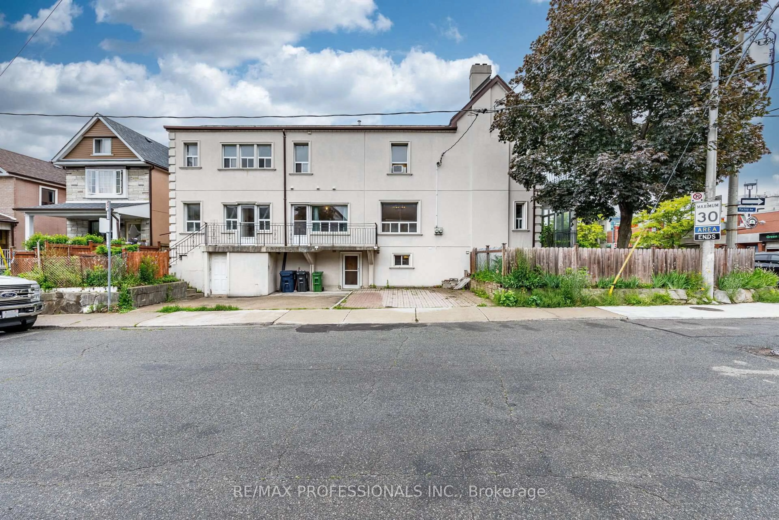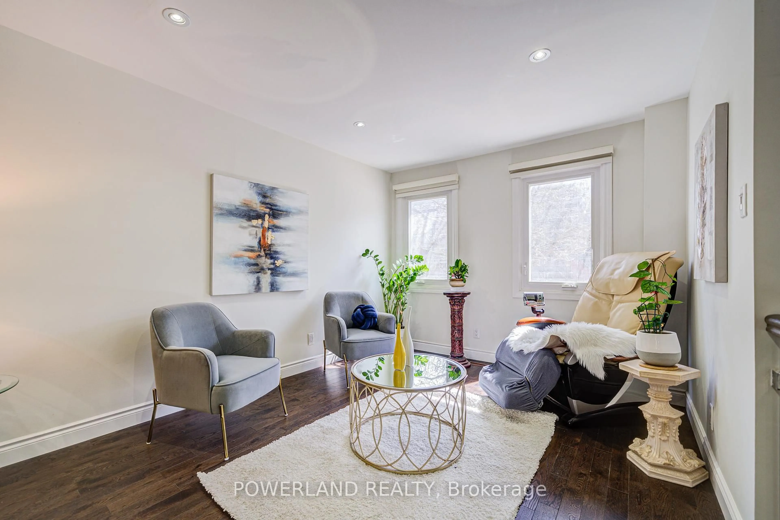Live the good life at 70 Goodwood Ave in this charming and extra wide 3-bedroom semi in the heart of Corso Italia. The community vibe here is a 10 out of 10, family friendly, safe and welcoming. The main floor is open with defined and spacious principal rooms with hardwood floors throughout. The U-shaped kitchen boasts stainless steel appliances, granite counters and a breakfast bar. The kitchen overlooks the dining room, where youll find a walk out to the most enchanting, quaint, and serene backyard you ever did see, with space enough for lounging as well as dining al fresco in the summer months. Upstairs are three spacious bedrooms each with closet space and a bright 4 pc bath with soaker tub. The finished lower level, with separate entrance, is large enough to house a home office as well as extra lounge, recreation space. Energy-saving solar panels help cut hydro costs. Walk to top rated schools like Hudson college and Rawlinson Public school (with French Immersion) and all the conveniences of the St. Clair West strip. This is more than a house it's a lifestyle in a tight-knit, thriving community. Goodwood is really GREAT!
Inclusions: Fridge, stove (as is), washer, dryer, dishwasher, all ELFs all window coverings, all solar panels and related equipment, nest thermostat
