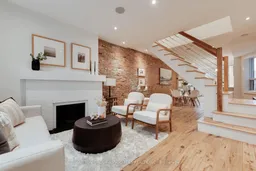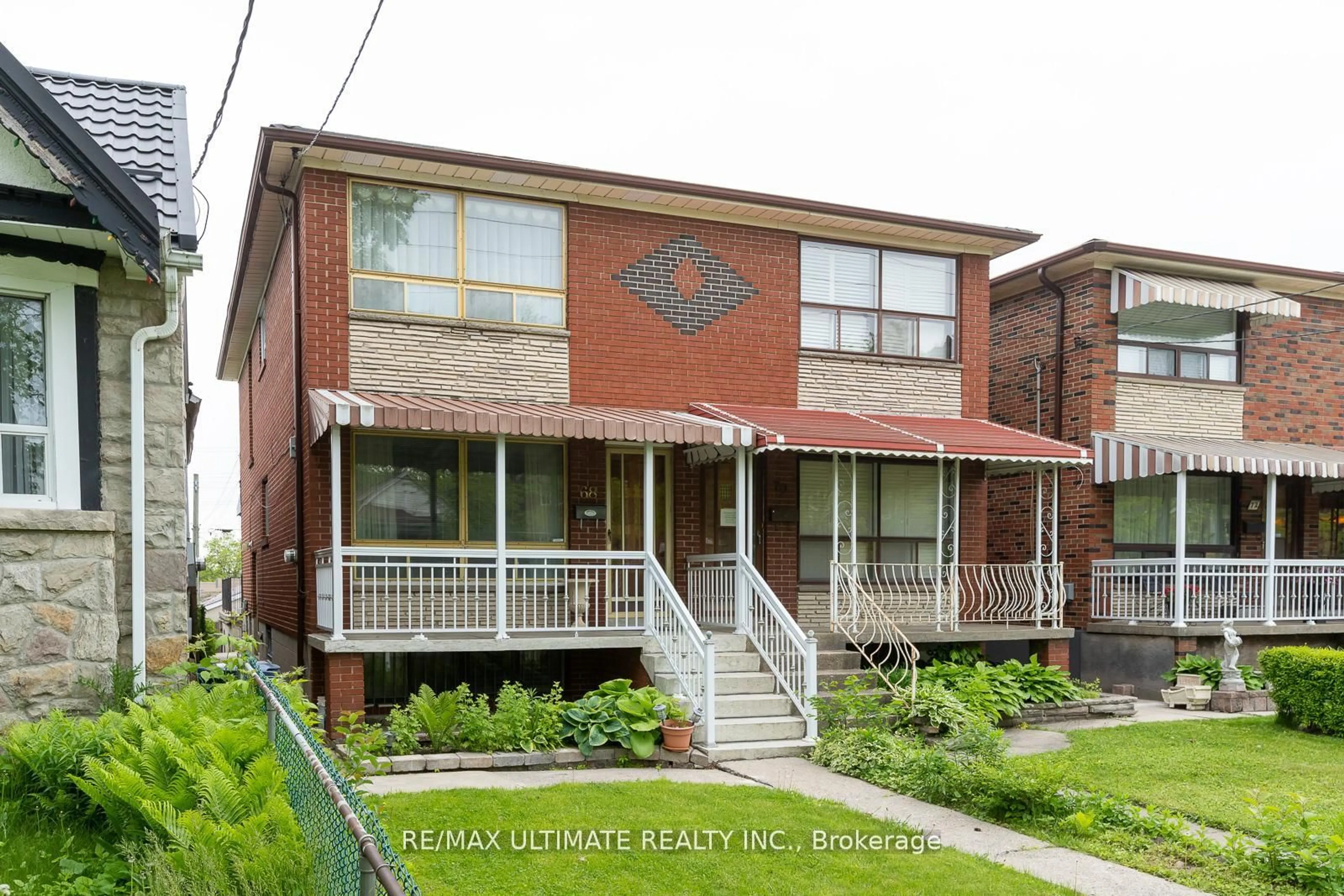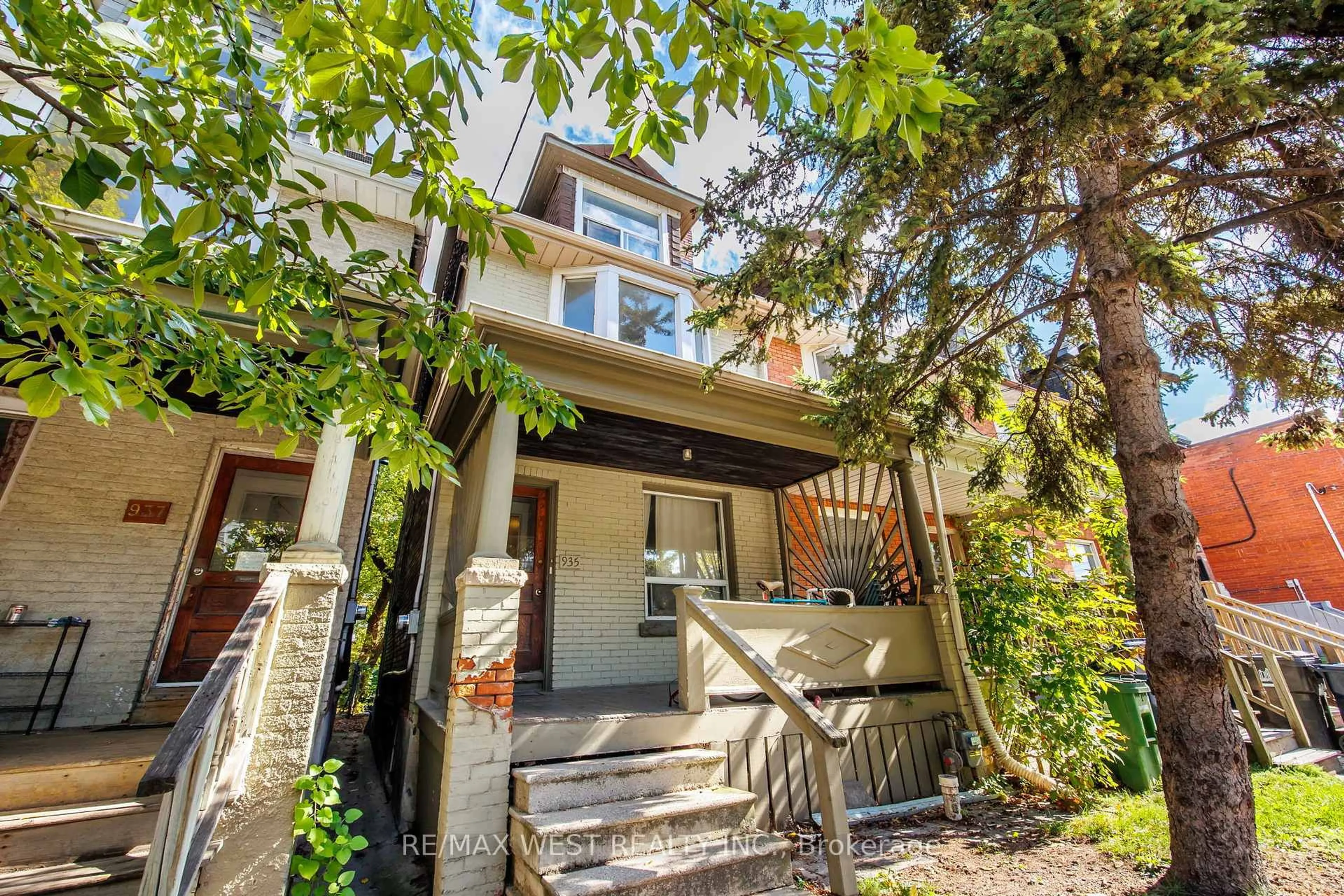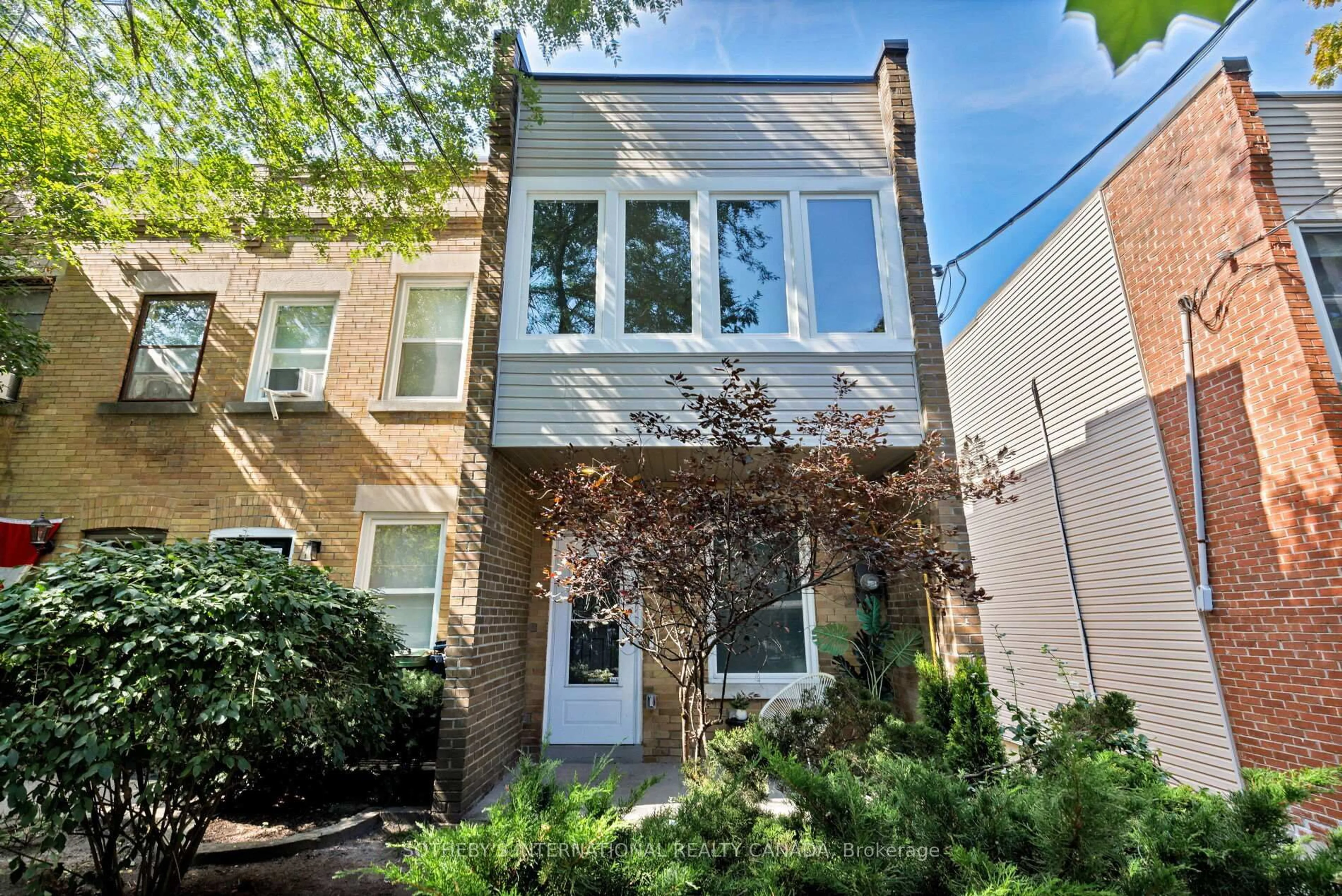This stylish home offers character, modern comfort, and the added benefit of an in-law suite that can be rented to help make living here more affordable. The moment you step inside, a sexy, charming, exposed brick wall sets the tone for the home's inviting vibe. The main floor is open concept, with pot lights and ceiling speakers so you can enjoy your favorite music while unwinding. A spacious living and dining area flows into the modern kitchen, designed with both beauty and function in mind: Corian countertops, a peninsula breakfast bar, soft-close pot-sized drawers, a pantry with pull-outs, built-in garbage drawer, gas stove, wine fridge, and a deep sink. The oversized bathroom feels like a true luxury with heated floors, a floating double vanity, a glass-enclosed shower with a shampoo niche, and double mirrored medicine cabinets and laundry facilities incorporated. The primary bedroom offers a retreat-like feel with vaulted cathedral ceilings, double closets, built-in shelving, and a storage loft. The lower level includes a full kitchen, bedroom/rec room, 4-piece bath, and pot lights - ideal as a rental suite or guest space. In Corso Italia, a short stroll to St. Clair, you'll enjoy family-run restaurants, bustling cafés, gyms, yoga studios, and Earlscourt Park. This vibrant community makes everyday living effortless while your home remains a calming retreat at the end of the day.
Inclusions: Main floor: SS Fridge, SS Stove, hoodfan, SS dishwasher, bar fridge. Basement: Fridge, stove, hoodfan. 2 washers & 2 dryers. Electrical light fixtures, window coverings, curtain rods & curtains, in-ceiling speaker system, auto garage door opener & remote
 36
36





