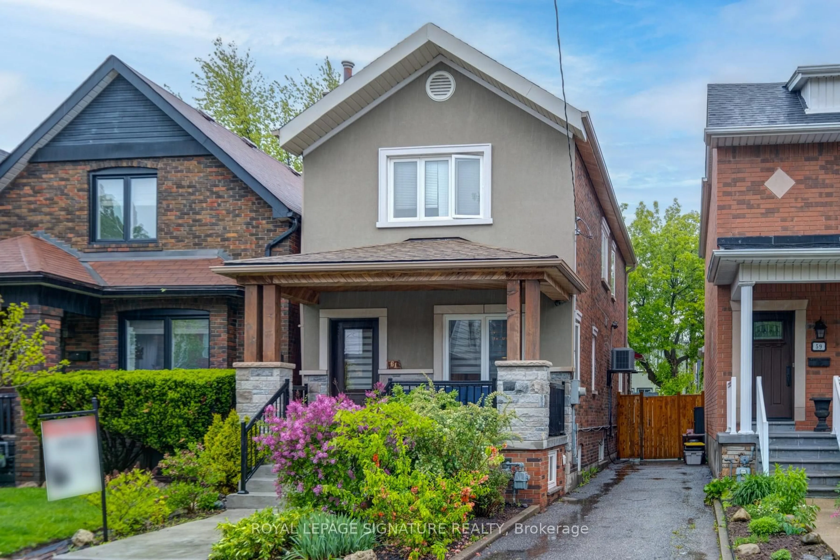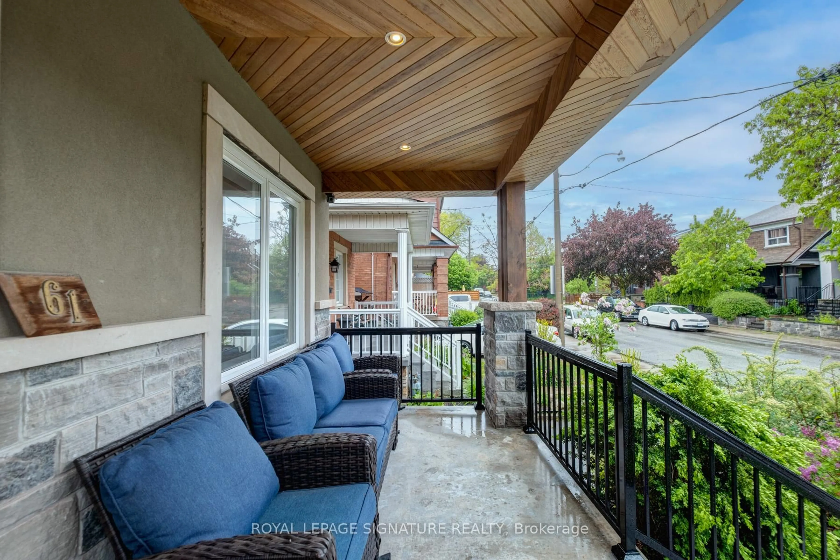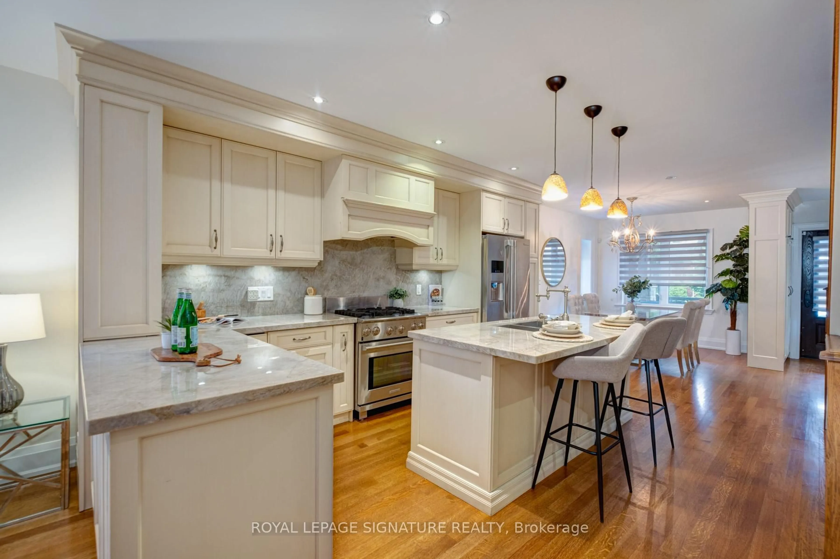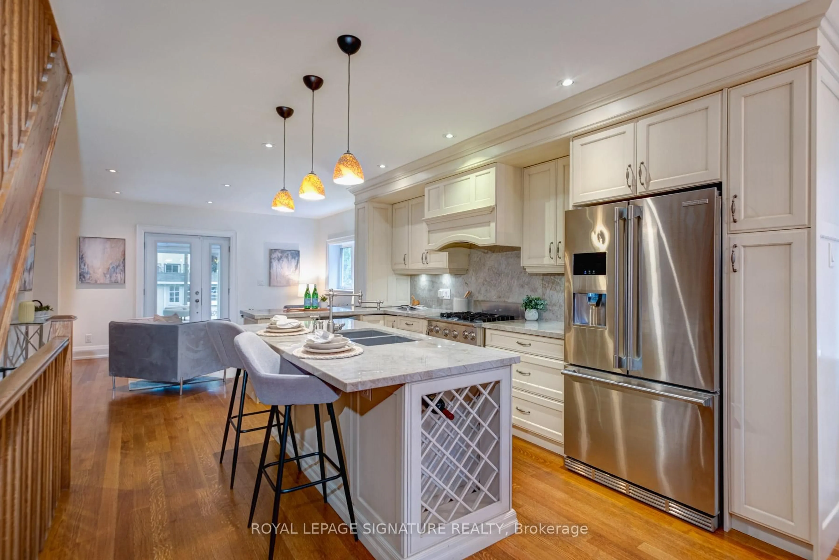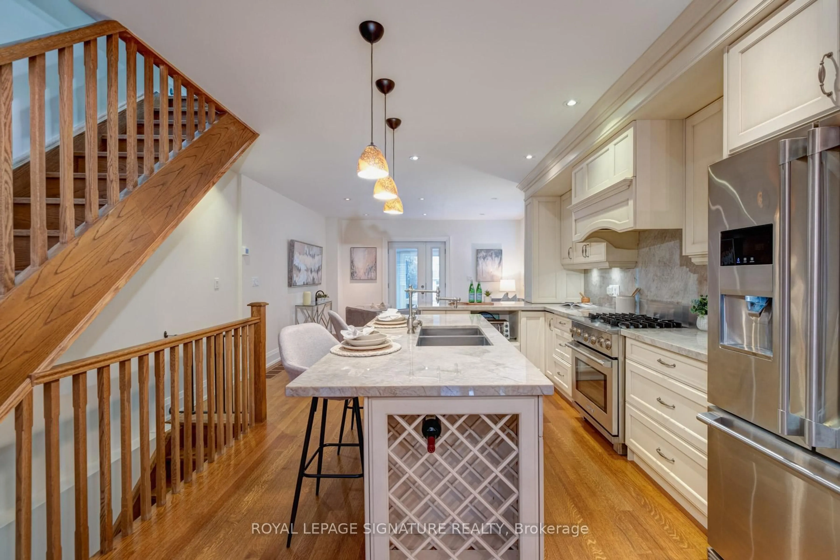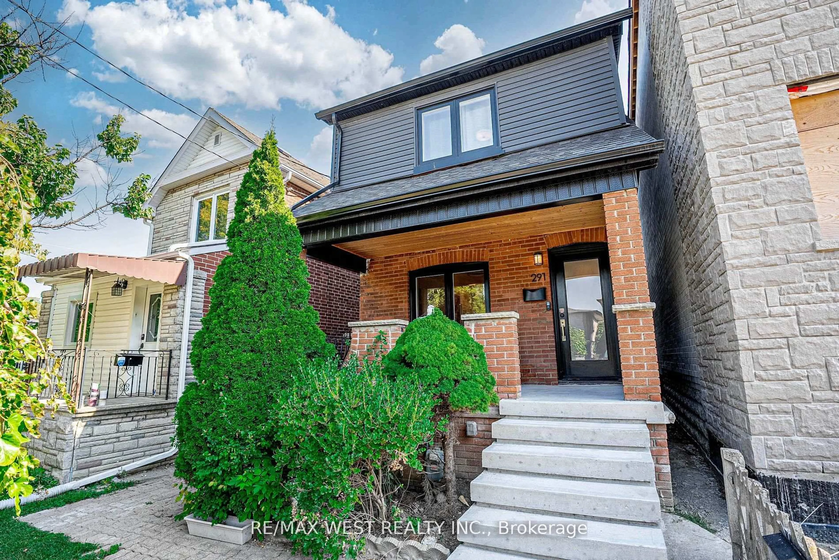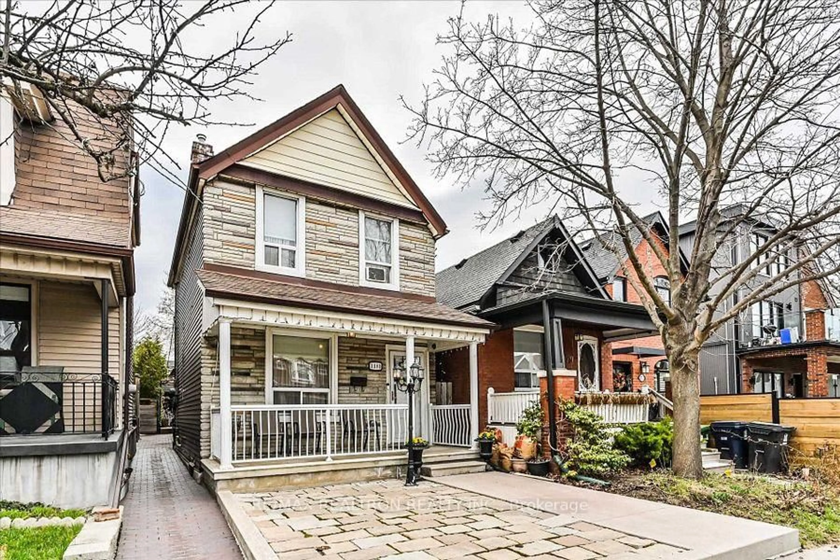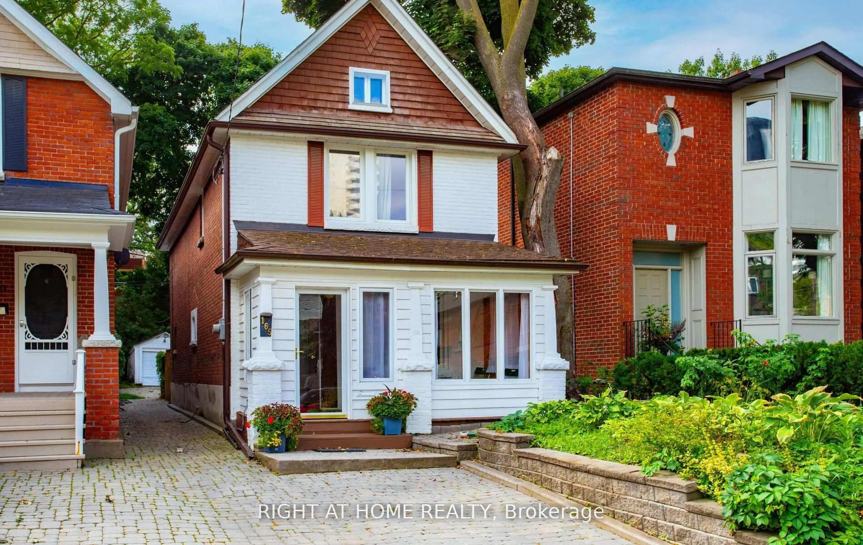61 Sellers Ave, Toronto, Ontario M6E 3T7
Contact us about this property
Highlights
Estimated valueThis is the price Wahi expects this property to sell for.
The calculation is powered by our Instant Home Value Estimate, which uses current market and property price trends to estimate your home’s value with a 90% accuracy rate.Not available
Price/Sqft$1,276/sqft
Monthly cost
Open Calculator

Curious about what homes are selling for in this area?
Get a report on comparable homes with helpful insights and trends.
+4
Properties sold*
$1.6M
Median sold price*
*Based on last 30 days
Description
Welcome Home to Vibrant Family Living Nestled in Corso Italia a cherished neighborhood blending cultural charm with community warmth this custom-renovated 2-storey home merges modern luxury with family-friendly living.Designed for growing families and pets, it balances comfort, convenience, and lasting memories.Sunlit white oak floors grace the open-concept main floor, featuring a chefs kitchen with gas range, granite breakfast bar, and stainless steel appliances. A solarium and poured-concrete patio create seamless indoor-outdoor flow, ideal for relaxation or play, complemented by a garden shed for storage and a private driveway with three parking spaces.Upstairs, three bedrooms include a serene primary retreat, while vaulted ceilings and skylights add elegance. A 3-piece skylit bathroom offers a spa-like escape. The finished basement boasts a separate entrance, wet bar, 4-piece bathroom, and laundry perfect for guests, teens, or future income potential.Explore income potential with the option to add a garden or laneway suite (subject to city verification), enhancing this homes versatility Corso Italia delights with top-rated schools like Regal Road Public and St. Clare Catholic,plus Earlscourt Parks splash pad and trails. Stroll to gelato shops, cafes, and the lively Corso Italia Festival, with downtown access via the 512 streetcar.Move into a home where community thrives close to farmers markets, stroller-friendly streets,and endless memories. Floorplans and inspection report available. Schedule your tour today and embrace Corso Italia living!
Property Details
Interior
Features
Main Floor
Foyer
3.45 x 1.62Hardwood Floor
Living
3.27 x 4.35hardwood floor / Open Concept / W/O To Sunroom
Dining
3.67 x 2.74hardwood floor / Open Concept / Large Window
Kitchen
4.84 x 3.51hardwood floor / Breakfast Bar / Granite Counter
Exterior
Features
Parking
Garage spaces -
Garage type -
Total parking spaces 3
Property History
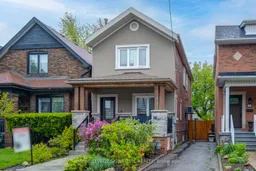 33
33