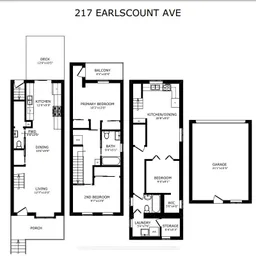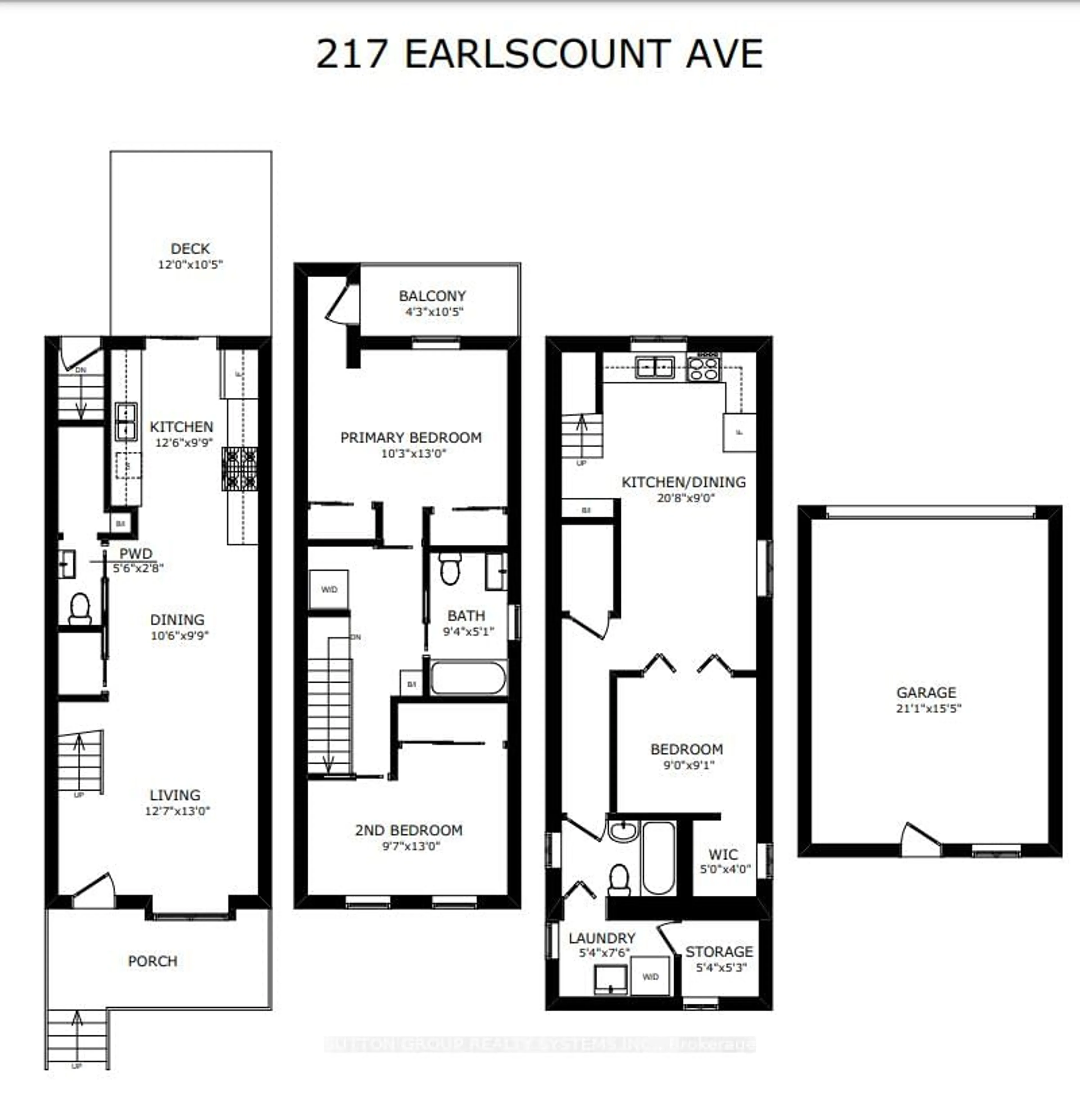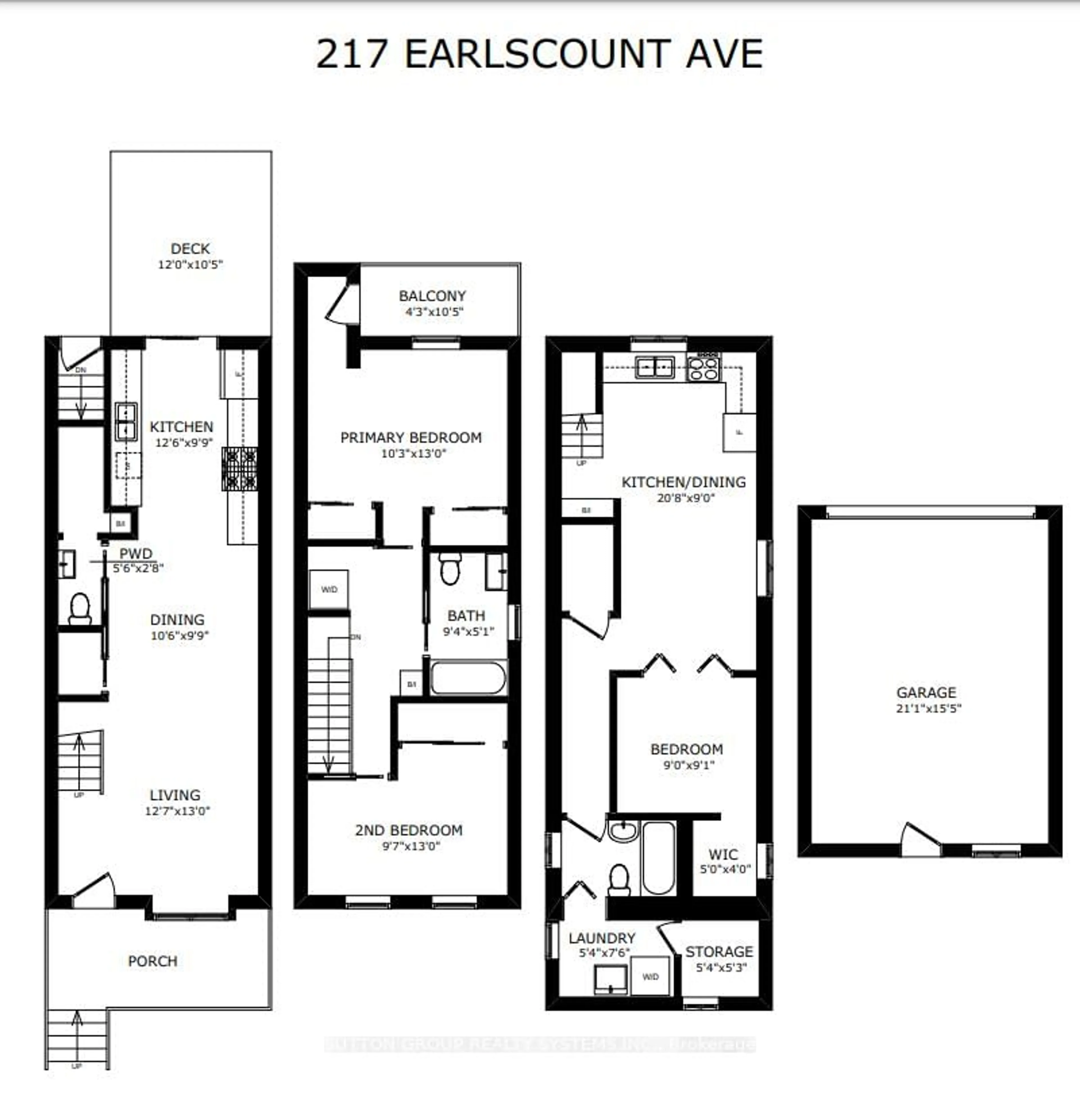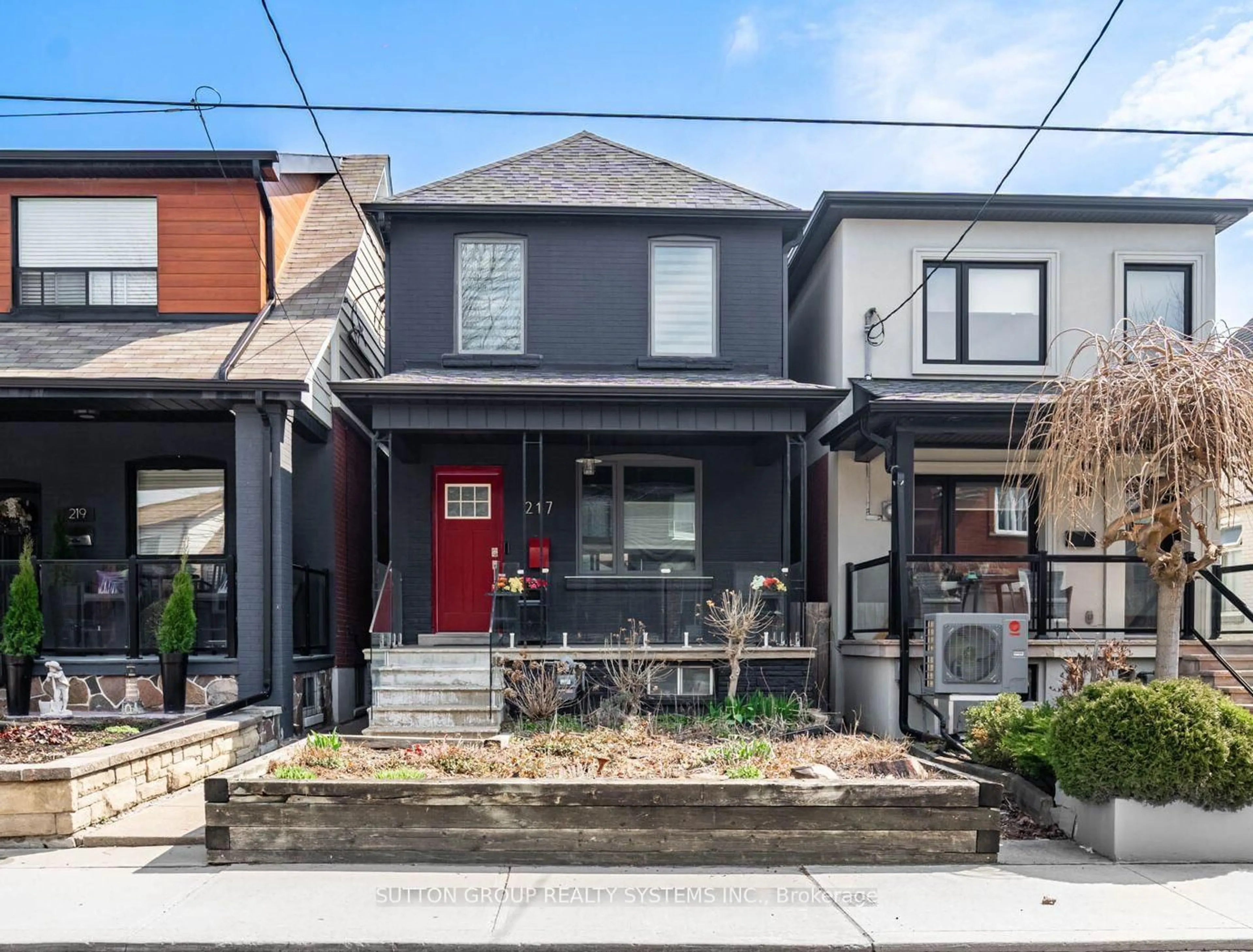217 Earlscourt Ave, Toronto, Ontario M6E 4B4
Contact us about this property
Highlights
Estimated valueThis is the price Wahi expects this property to sell for.
The calculation is powered by our Instant Home Value Estimate, which uses current market and property price trends to estimate your home’s value with a 90% accuracy rate.Not available
Price/Sqft$984/sqft
Monthly cost
Open Calculator

Curious about what homes are selling for in this area?
Get a report on comparable homes with helpful insights and trends.
+4
Properties sold*
$1.4M
Median sold price*
*Based on last 30 days
Description
Location Location!! Bright & Spacious Detached Home In A High Demand Area Of Corso Italia. Spectacular Move in Ready! This home has been practically stripped back to the brick, Energy Efficiency design is based on Net Zero Housebuilding standards with Super Insulated Walls. Tasteful Renovations Including 3/4 inch Maple Hardwood Flooring and Pot lights throughout 3 Levels. Main Level Features convenient 2 pc bath, an Open Concept Living Dining Area Overlooking the Kitchen, walk-out to deck with Gorgeous Gardens, Modern Glass Railing, Long Backyard Space Leading to Garage with Laneway Access! Fully fenced yard with pollinator garden,(front and rear). Kitchen has Plenty of Storage With a Walk-in Pantry, and Large Closet. Kitchen Boasts Quartz Countertops,GE Stainless Steel Appliances. Master bedroom features double closet and walkout to balcony to enjoy your morning coffee. 2nd Floor Laundry plus basement laundry. Bsmt 2nd Kitchen and 3rd Bedroom and storage space. Attic storage room has been prepared for a potential future third level addition. There are 2 X 10 floor joists installed covered with 5/8 T&G plywood flooring. Exterior waterproofing and drainage. Steps To Ttc, Shopping, Restaurants, Schools, Place Of Worship & So Much More. Roughed-in Pex Tubing for Basement & Main Floor Heating.
Property Details
Interior
Features
Main Floor
Living
3.84 x 3.96hardwood floor / Pot Lights / Window
Dining
3.2 x 2.97hardwood floor / Pot Lights / Open Concept
Kitchen
3.81 x 2.97Quartz Counter / Stainless Steel Appl / W/O To Deck
Exterior
Features
Parking
Garage spaces 1
Garage type Detached
Other parking spaces 0
Total parking spaces 1
Property History
 48
48



