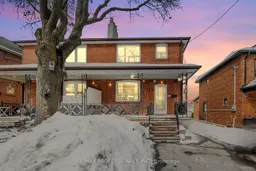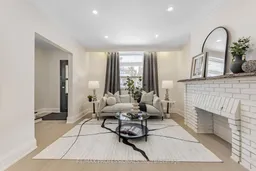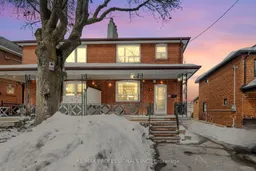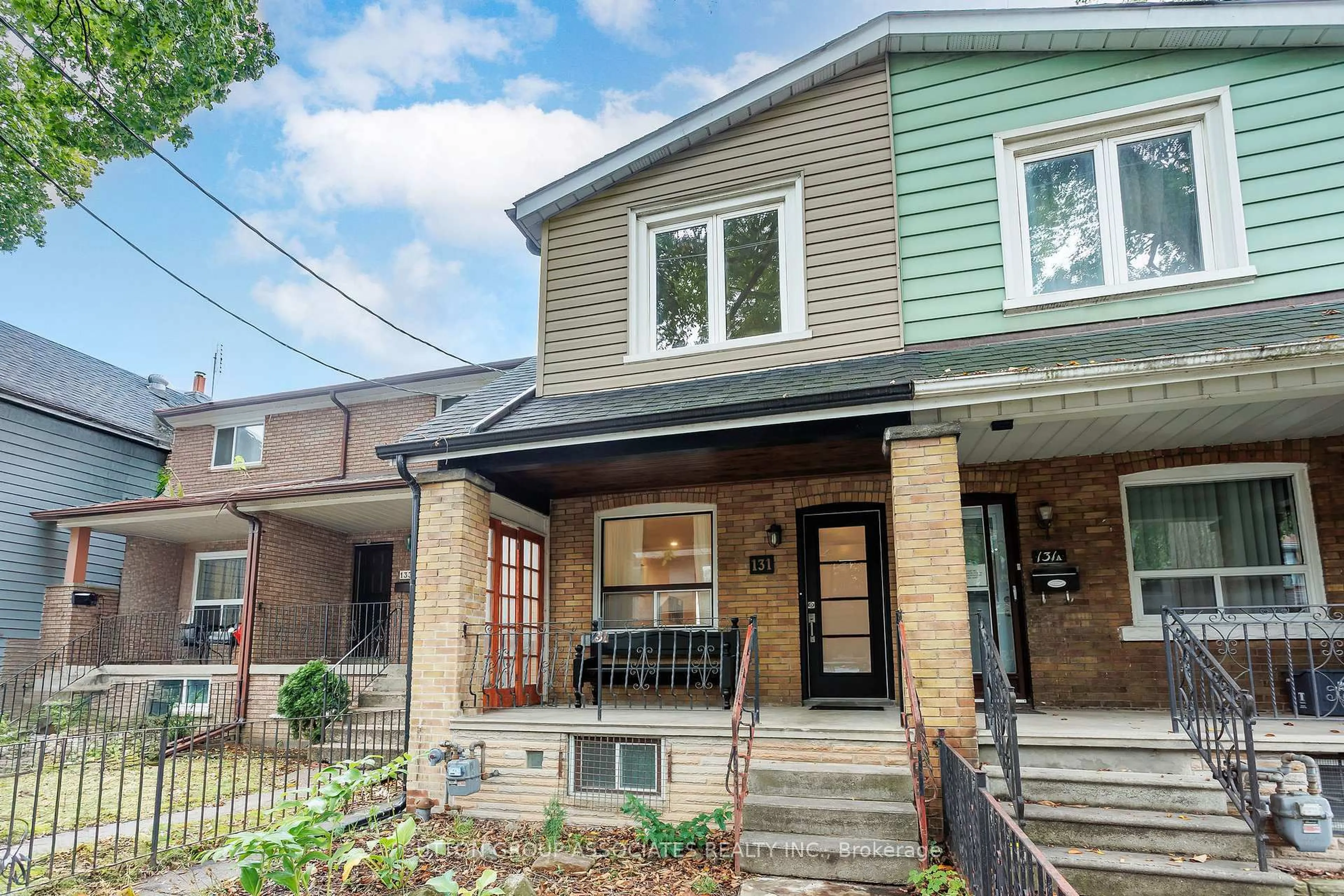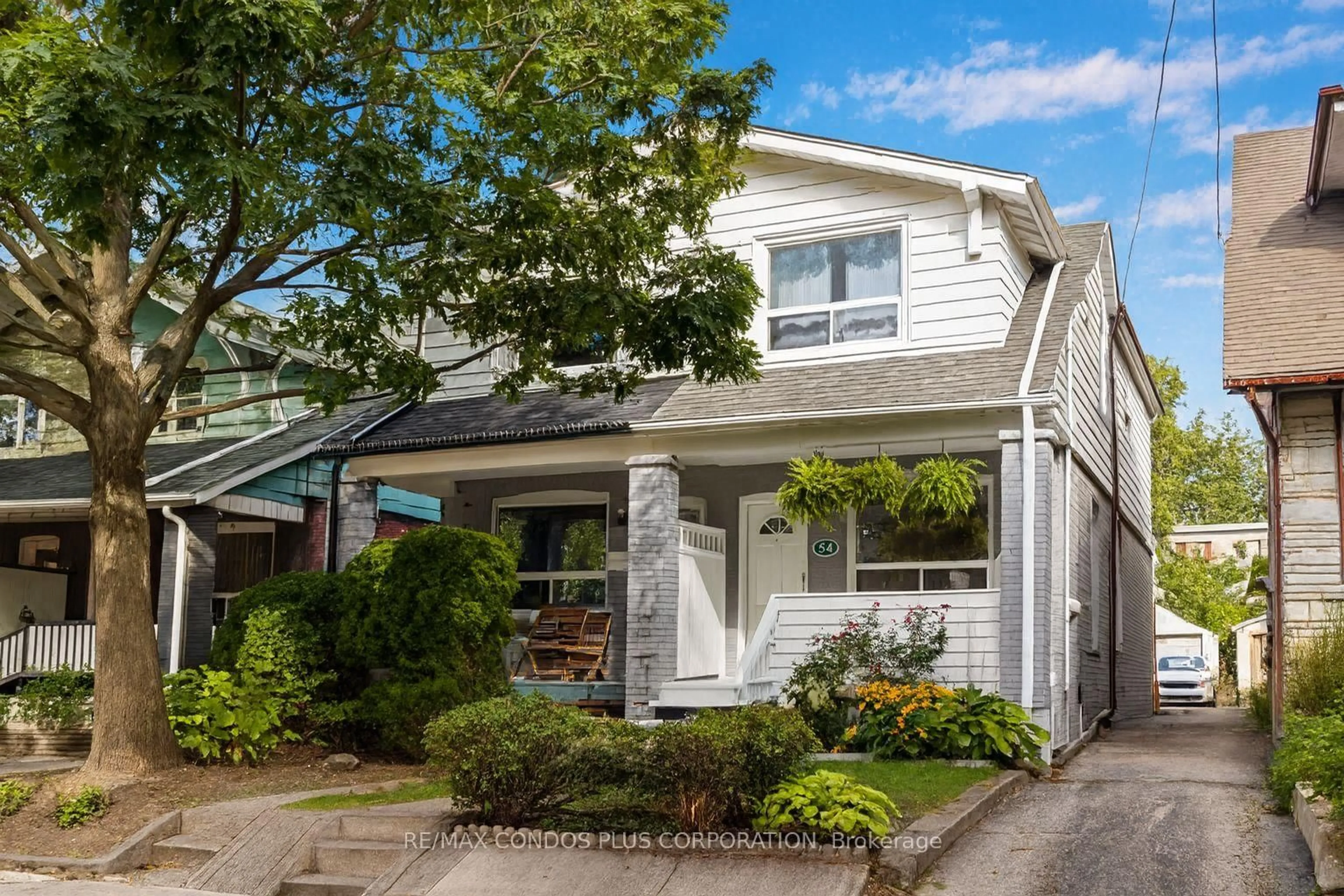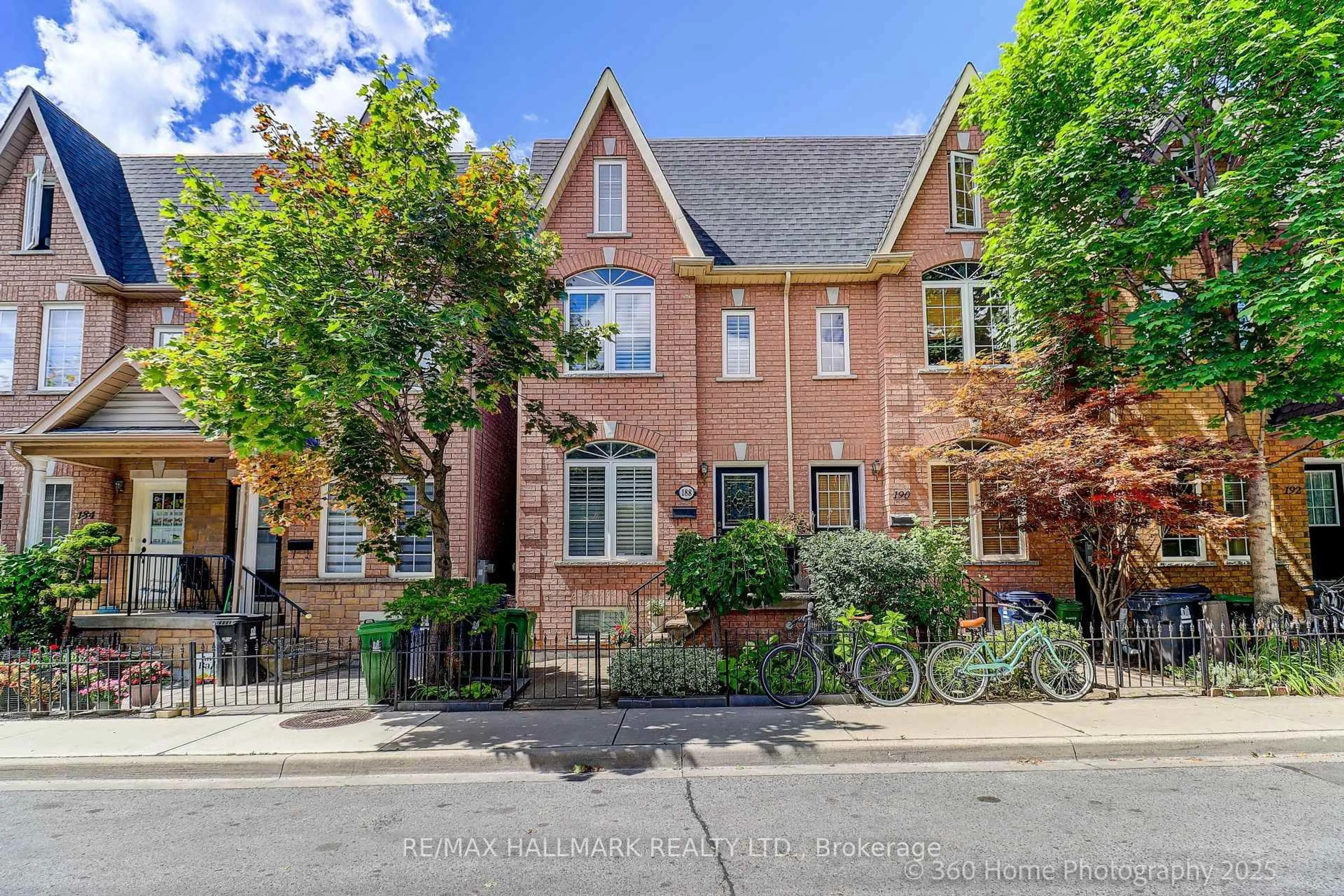A true gem in the city! This stunning oversized 3 bedroom, 3 bathroom home has been updated with modern and sophisticated finishes throughout. The second you step in, you will notice the space this home has to offer. Beautiful sun-filled living & dining room with new flooring & potlights. The original brick archway leads you into the newly renovated dream kitchen with quartz counters, stainless appliances & B/I dishwasher. Mud room featuring laundry, and walk out to your backyard oasis. Upstairs boasts 3 bright and spacious bedrooms. This home offers an ideal layout and space for any growing family. Let's not forget the basement featuring a separate entrance, kitchen, living, bathroom, bedroom + laundry/storage room. The large lot size offers plenty of outdoor space! Driveway leads to detached garage & an additional space allowing for an office, studio, workshop etc. Possible Potential To Build A Garden Suite (report available), Offering A Tremendous ROI & Substantial Long-Term Upside! This home sits on a quiet street located In An Ideal Toronto Neighbourhood For Families & Young Professionals, Giving You Accessibility To Transit, The New Lrt On Eglinton, Short Commute To Downtown Toronto, Walking Distance To Wonderful Parks, Toronto Library, Bakeries, Eateries, Great Schools & Much More!
