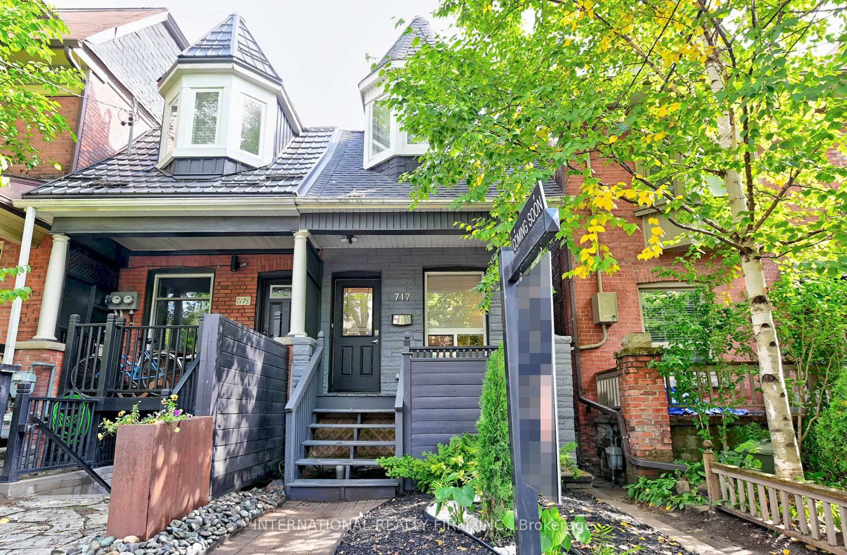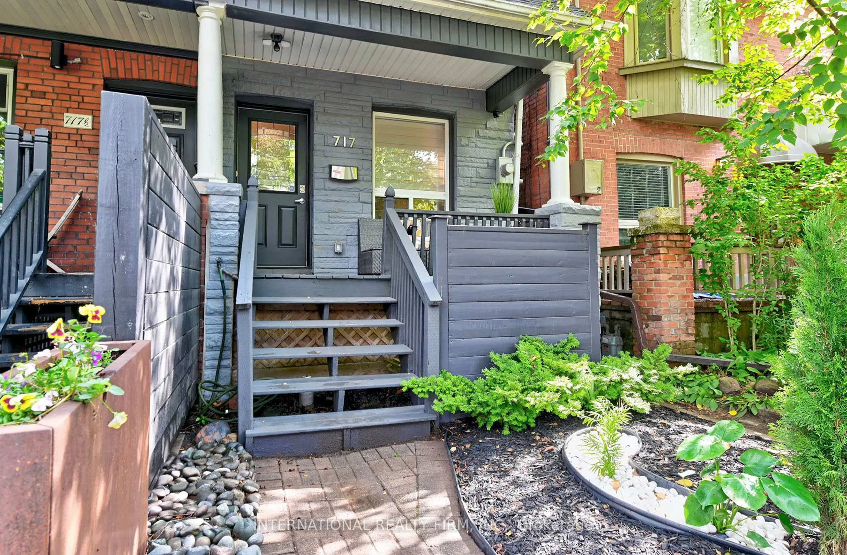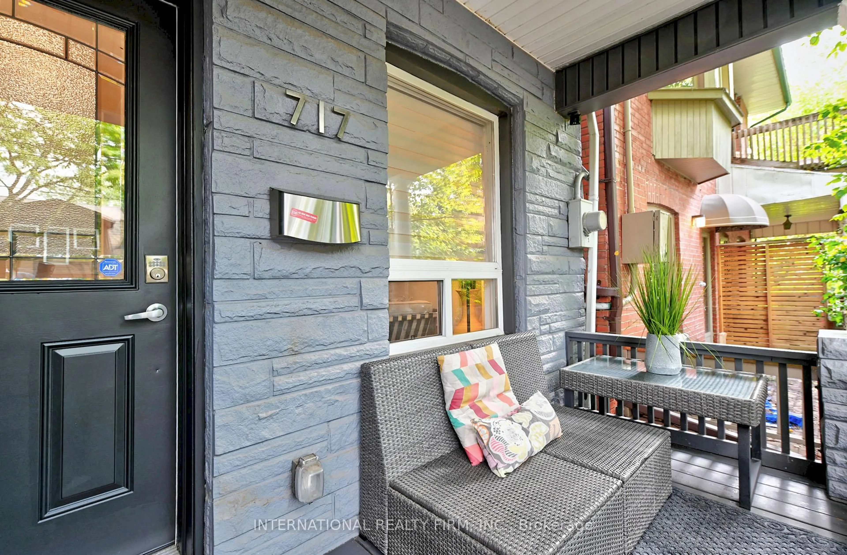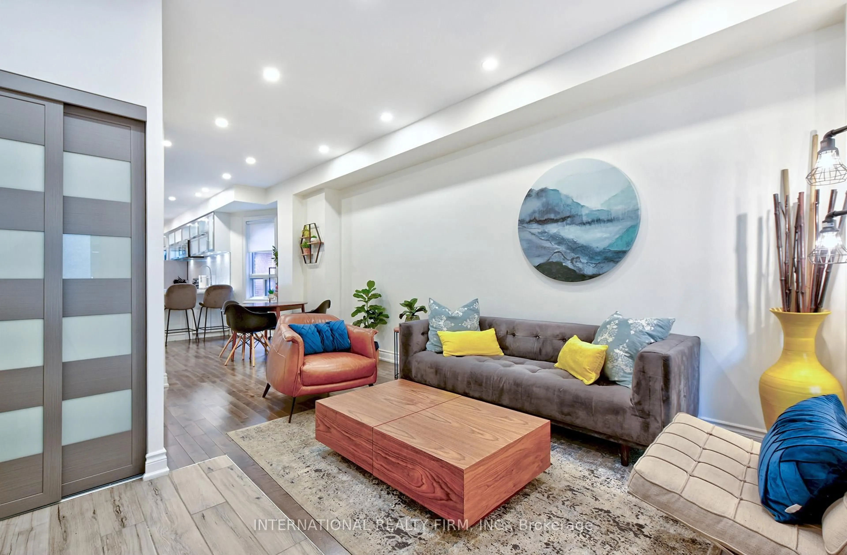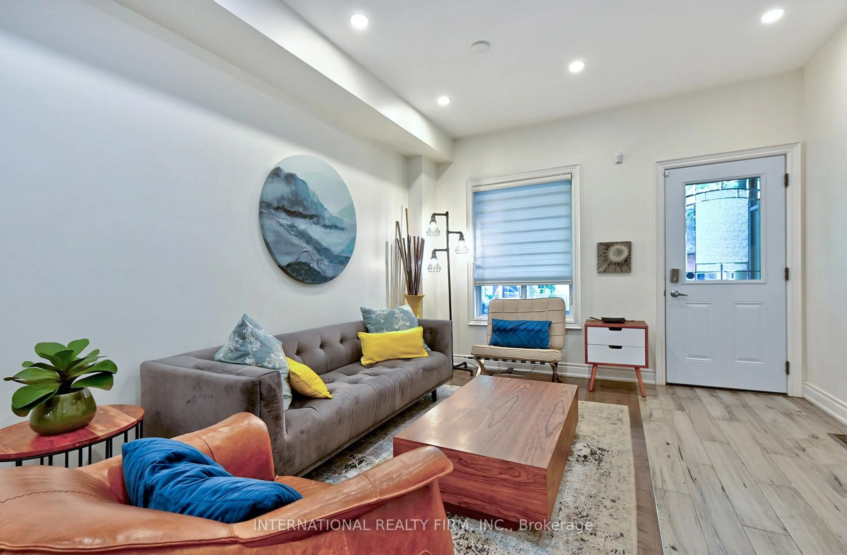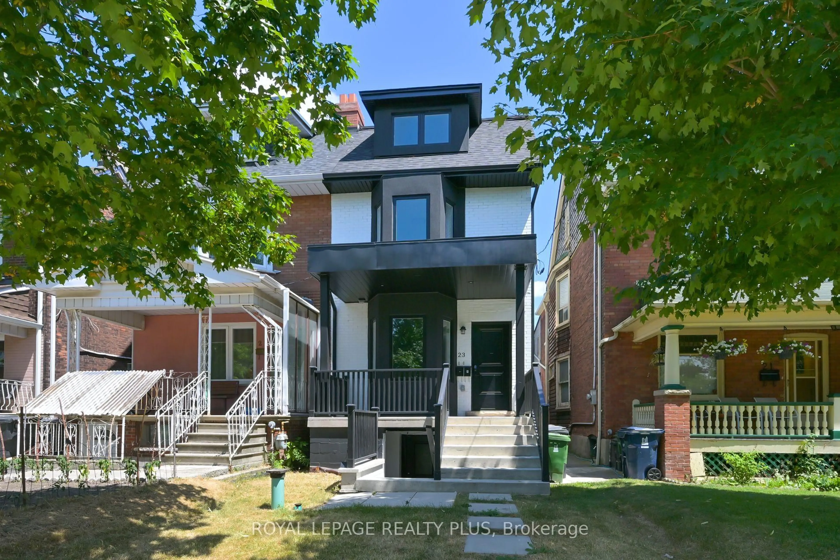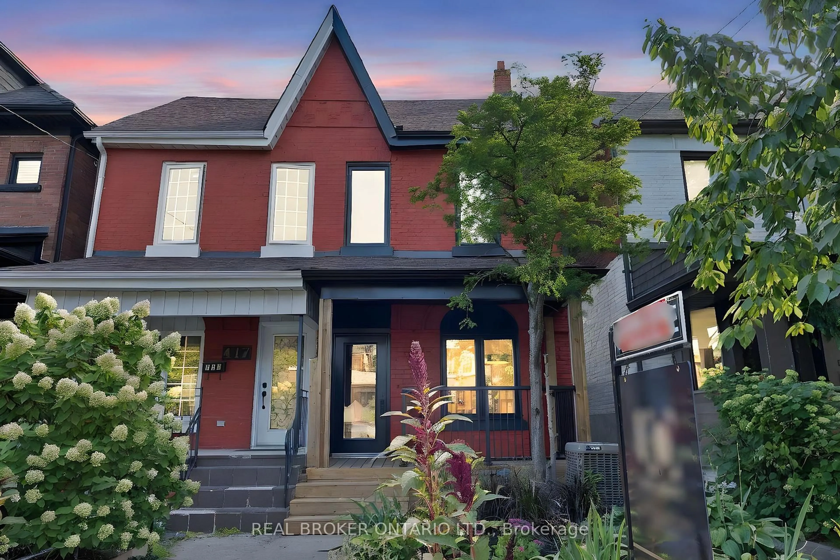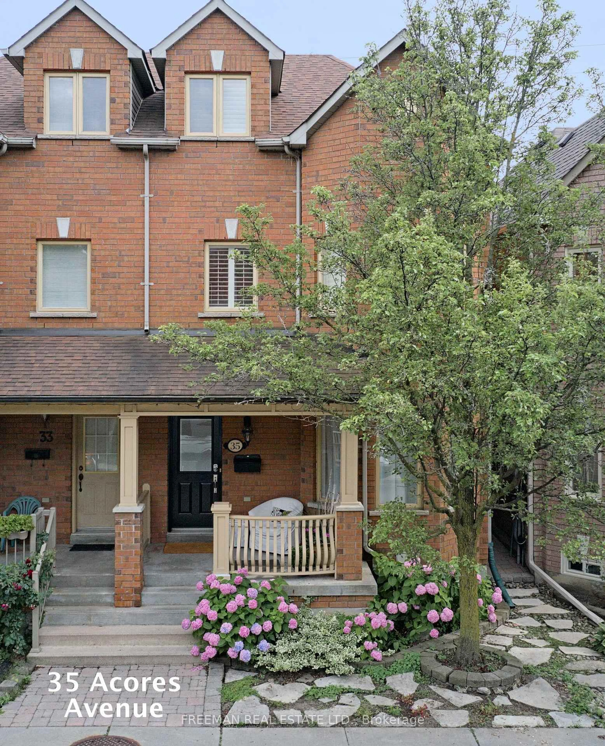Sold conditionally
Re-listed 20 days ago
717 Palmerston Ave, Toronto, Ontario M6G 2R2
•
•
•
•
Sold for $···,···
•
•
•
•
Contact us about this property
Highlights
Days on marketSold
Total days on marketWahi shows you the total number of days a property has been on market, including days it's been off market then re-listed, as long as it's within 30 days of being off market.
135 daysEstimated valueThis is the price Wahi expects this property to sell for.
The calculation is powered by our Instant Home Value Estimate, which uses current market and property price trends to estimate your home’s value with a 90% accuracy rate.Not available
Price/Sqft$1,142/sqft
Monthly cost
Open Calculator
Description
Property Details
Interior
Features
Heating: Forced Air
Cooling: Central Air
Basement: Finished
Exterior
Features
Lot size: 1,646 SqFt
Parking
Garage spaces 1
Garage type Detached
Other parking spaces 0
Total parking spaces 1
Property History
Jan 18, 2026
ListedActive
$1,449,000
20 days on market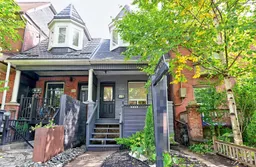 34Listing by trreb®
34Listing by trreb®
 34
34Login required
Delisted
Login required
Listed
$•••,•••
Stayed --27 days on market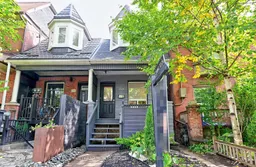 Listing by trreb®
Listing by trreb®

Login required
Expired
Login required
Price change
$•••,•••
Login required
Price change
$•••,•••
Login required
Re-listed - Price change
$•••,•••
Stayed --62 days on market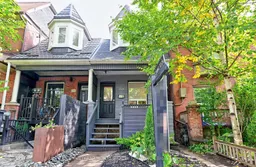 Listing by trreb®
Listing by trreb®

Login required
Terminated
Login required
Listed
$•••,•••
Stayed --23 days on market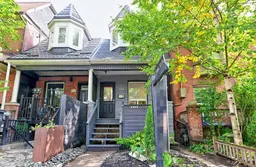 Listing by trreb®
Listing by trreb®

Property listed by INTERNATIONAL REALTY FIRM, INC., Brokerage

Interested in this property?Get in touch to get the inside scoop.
