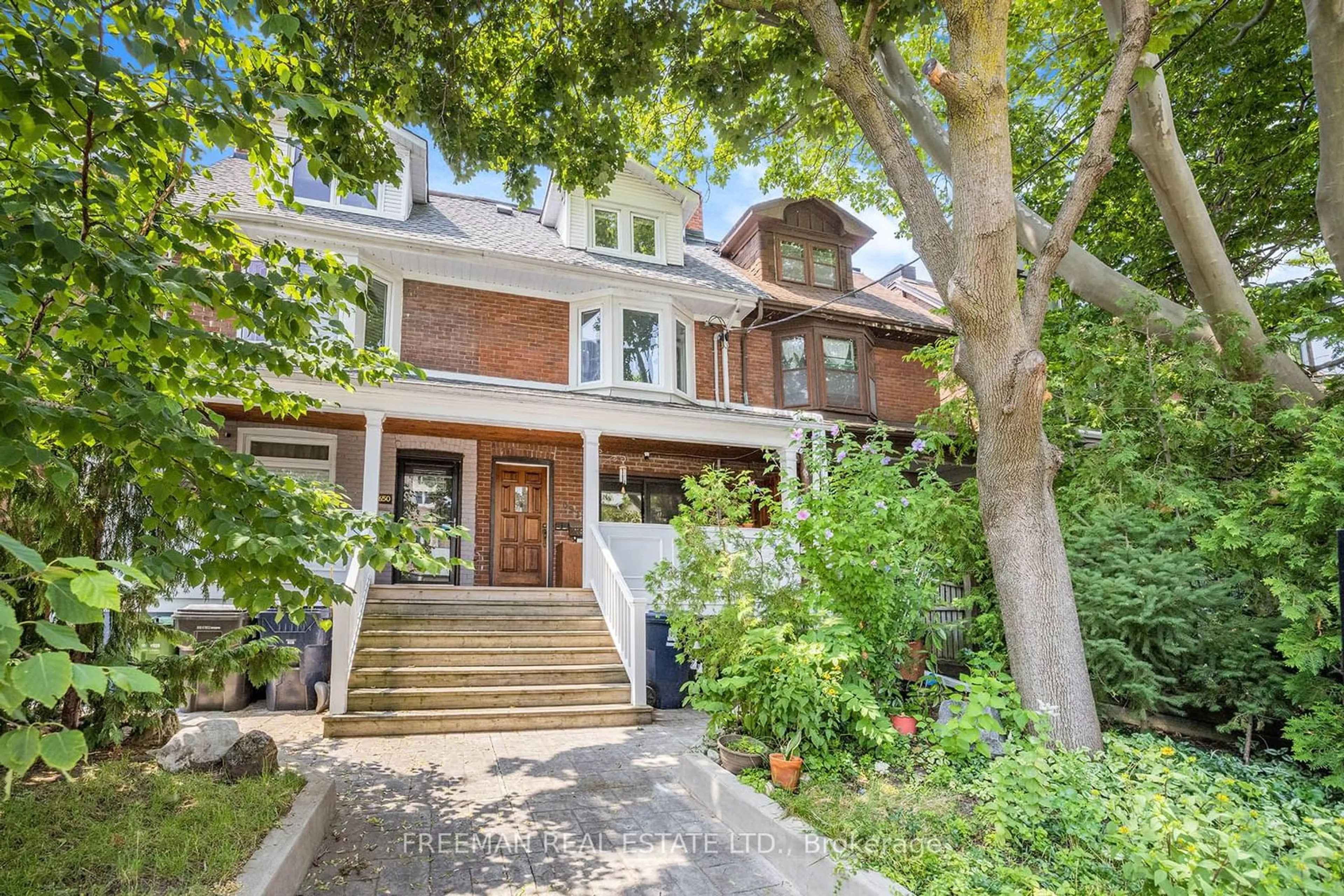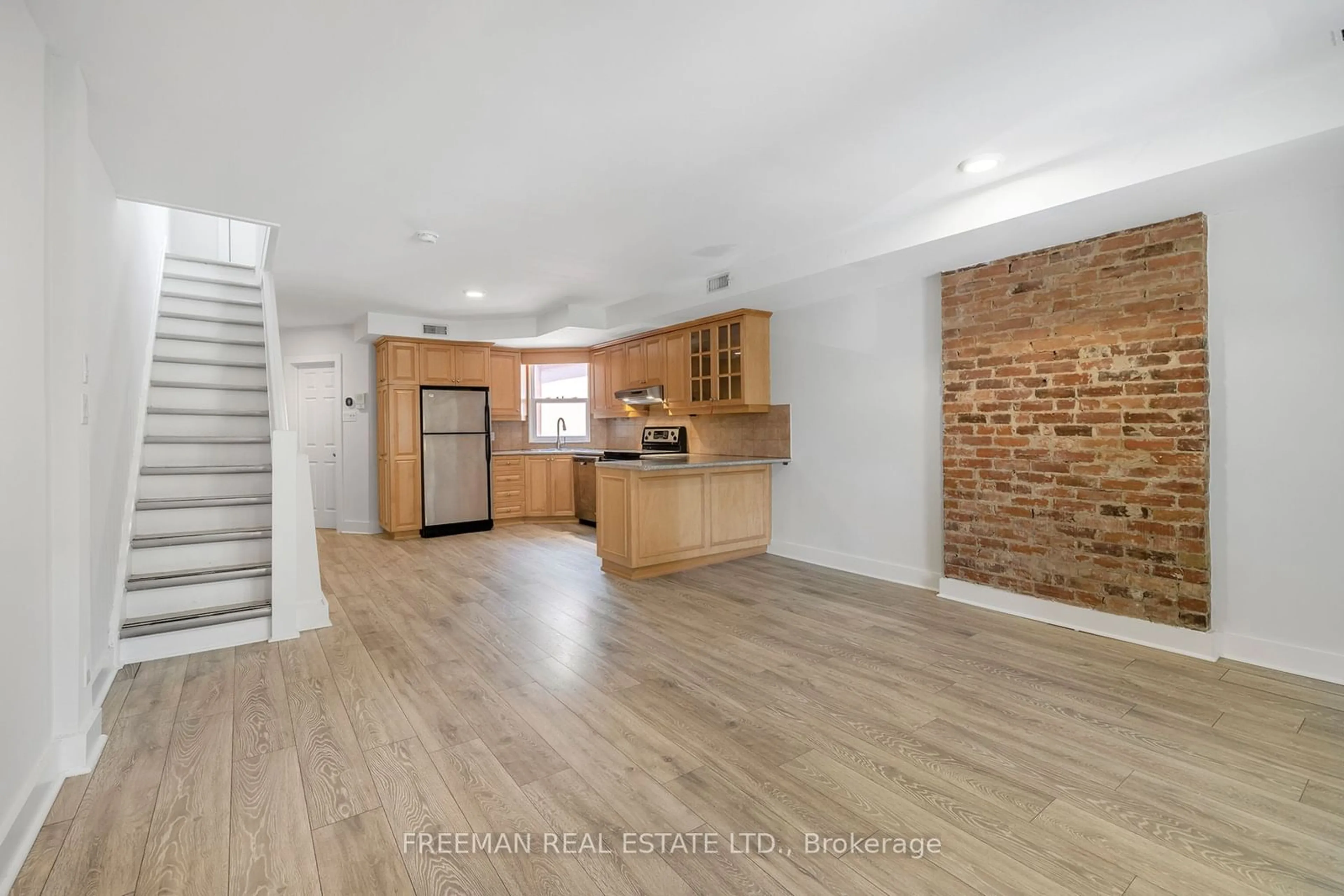652 Markham St, Toronto, Ontario M6G 2L9
Contact us about this property
Highlights
Estimated ValueThis is the price Wahi expects this property to sell for.
The calculation is powered by our Instant Home Value Estimate, which uses current market and property price trends to estimate your home’s value with a 90% accuracy rate.$2,131,000*
Price/Sqft-
Days On Market2 days
Est. Mortgage$6,652/mth
Tax Amount (2024)$8,977/yr
Description
Stop your search! Welcome to 652 Markham St. One of a kind legal duplex in the heart of Toronto! Move right into this fully renovated and completely mechanically updated duplex with absolutely NO TENANTS TO ASSUME! Extremely rare rear addition creates expansive interior footprint ideally located in Seaton Village, which neighbours Toronto's historic Annex community! Purposely renovated into a legal duplex with 3 storey rear addition and detached garage. Currently offering 2 bi level units with a multitude of different uses! Perfect for Multi generation Ownership, Live and Rent, Full Investment or easily convert back to Single Family! The choice is yours! *** Currently showcasing 2 amazing bi level suites each with separate gas, separate hydro, separate HVAC, separate laundry and separate hot water tanks! *** Single Car detached garage via laneway offers laneway home potential! Looking for an investment property? How about an impressive 6.5% cap rate! Or benefit from dropping interest rates and move in and collect income to offset your mortgage costs. Amazing location in the heart of Seaton Village/The Annex, a vibrant family community steps to Bloor St and Honest Ed's redevelopment. Prime access to Elite Schools, TTC, Delicious Restaurants, Boutique Shops, Grocery Stores, Beautiful Parks and all Toronto has to offer! No tenants to assume on closing - sold with vacant possession! Your Perfect Toronto Home Awaits!
Upcoming Open House
Property Details
Interior
Features
Main Floor
Dining
4.85 x 3.12Hardwood Floor / Combined W/Living / Renovated
Kitchen
3.58 x 3.56Renovated / Open Concept / Breakfast Area
Br
4.42 x 3.30Hardwood Floor / W/O To Deck / Large Window
Exterior
Features
Parking
Garage spaces 1
Garage type Detached
Other parking spaces 1
Total parking spaces 2
Property History
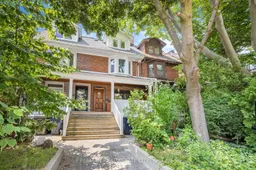 40
40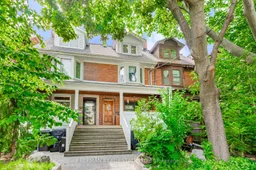 37
37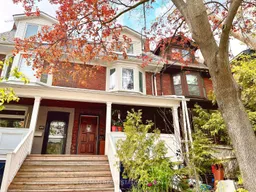 29
29Get up to 1% cashback when you buy your dream home with Wahi Cashback

A new way to buy a home that puts cash back in your pocket.
- Our in-house Realtors do more deals and bring that negotiating power into your corner
- We leverage technology to get you more insights, move faster and simplify the process
- Our digital business model means we pass the savings onto you, with up to 1% cashback on the purchase of your home
