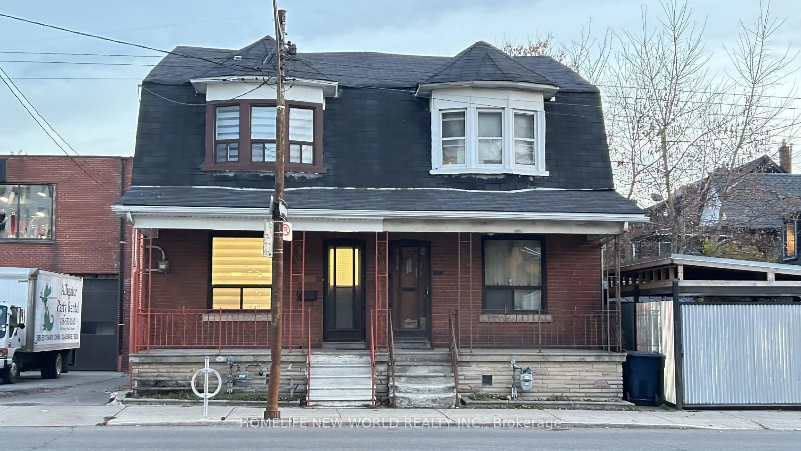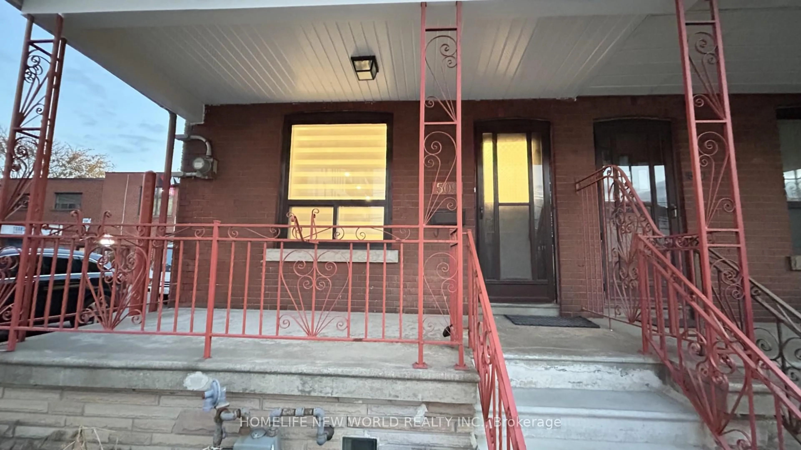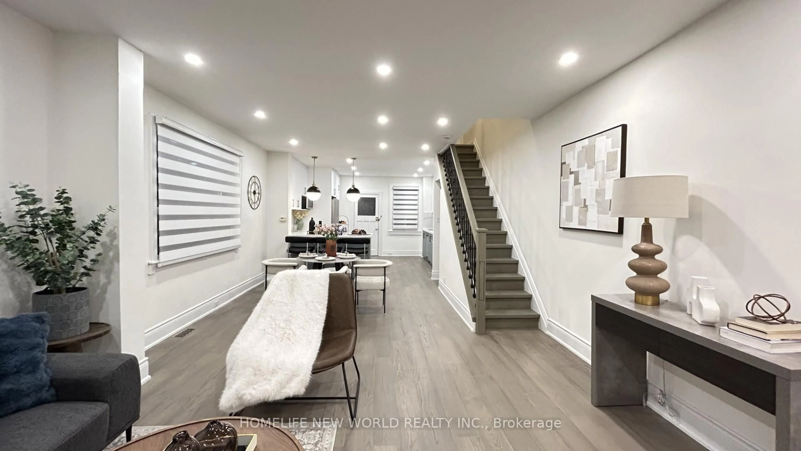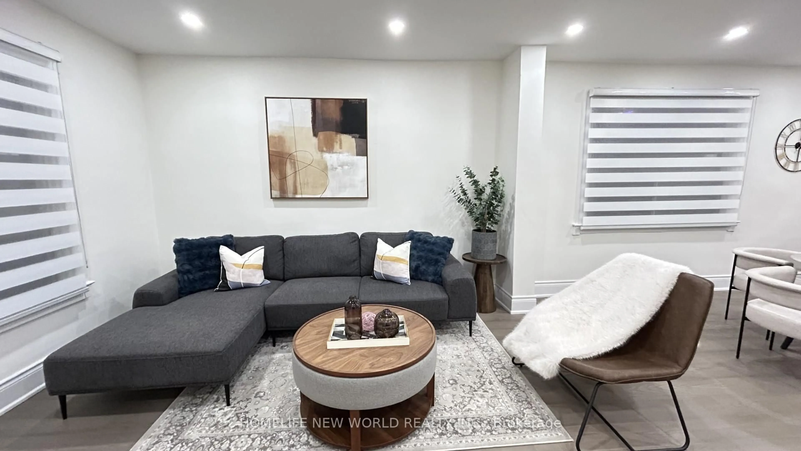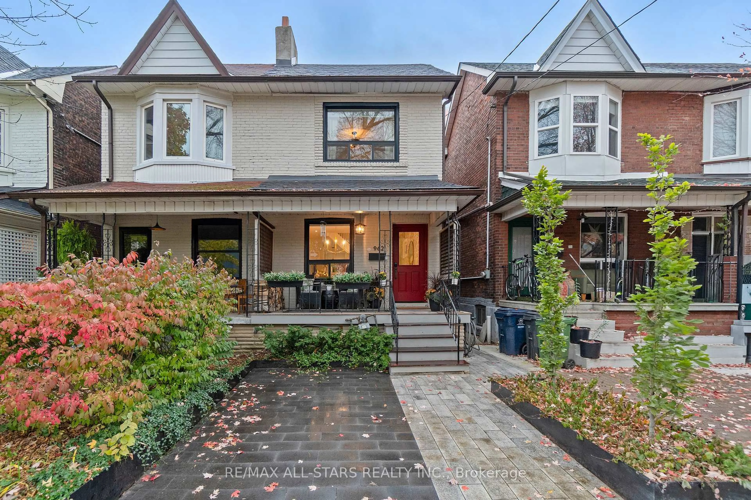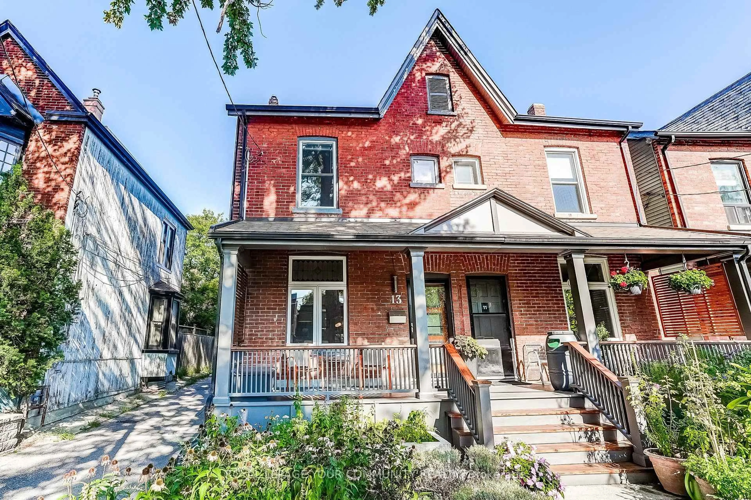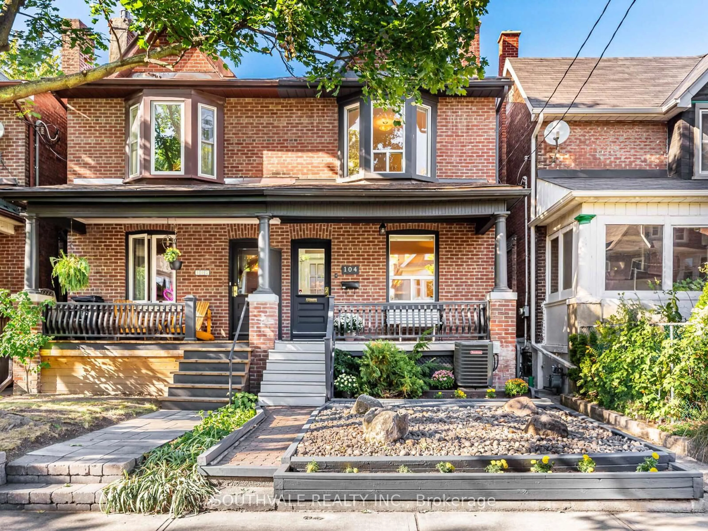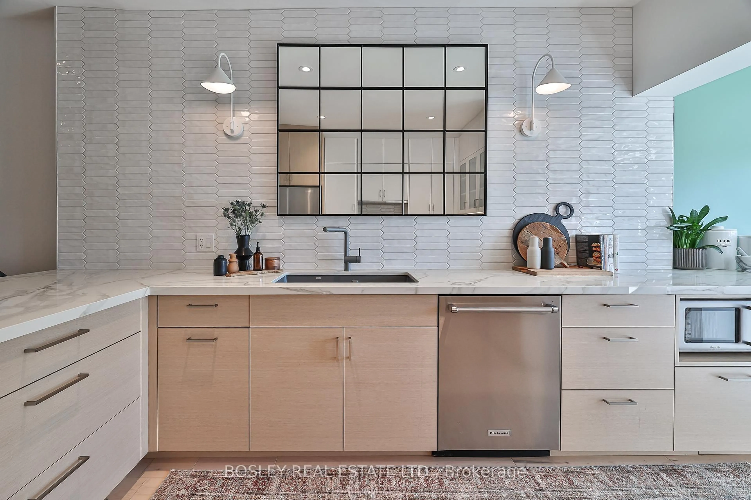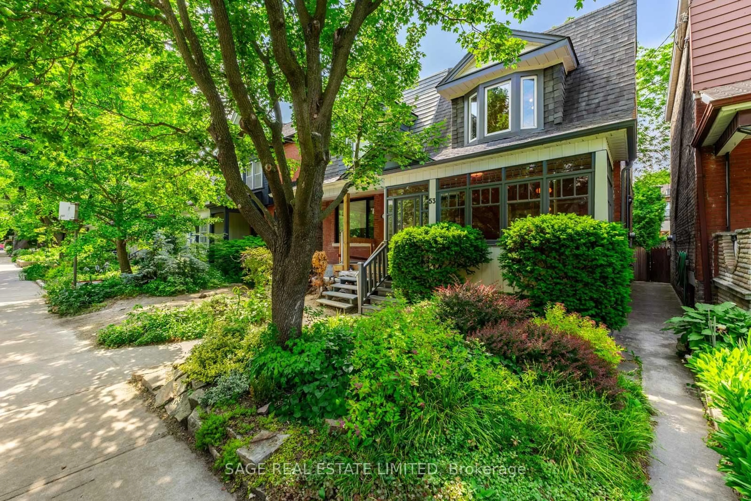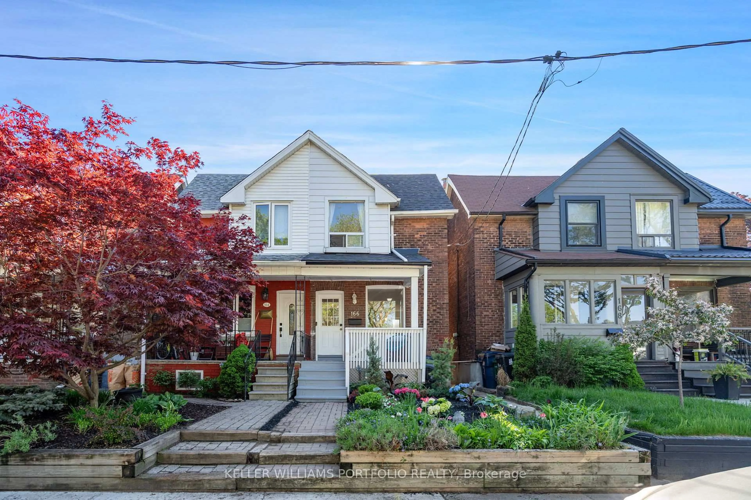509 Dupont St, Toronto, Ontario M6G 1Y6
Contact us about this property
Highlights
Estimated valueThis is the price Wahi expects this property to sell for.
The calculation is powered by our Instant Home Value Estimate, which uses current market and property price trends to estimate your home’s value with a 90% accuracy rate.Not available
Price/Sqft$936/sqft
Monthly cost
Open Calculator
Description
Beautifully renovated semi-detached home in the heart of Seaton Village with over $100k in upgrades. Bright open-concept layout with brand-new flooring, new pot lights, and fresh paint throughout. The main level features a large new renovated modern kitchen with a big island, custom cabinetry, quartz countertops & backsplash, and new stainless steel appliances. Built-in laundry ( washer & dryer ) hidden behind sleek kitchen cabinet. New zebra blinds installed. The spacious primary bedroom includes a bright bay window, bringing in abundant natural light. The second floor bathroom has been newly renovated with modern finishes, offering a fresh and stylish look. The fully finished basement apartment offers excellent potential rental income and features 2 bedroom & brand new kitchen & laundry area & bathroom, new vinyl flooring and a new custom separate entrance door. The rear yard accessible through the new garage door, offers a large storage area or parking for one small compact sedan. There is also a separate side entrance located next to the garage door for added convenience. Newly installed air conditioner. Easy access to all amenities including shops , schools , park and TTC . Close proximity to both subway lines, George brown college and U of T. Don't miss it!
Property Details
Interior
Features
Main Floor
Living
7.93 x 3.05hardwood floor / Pot Lights / Large Window
Dining
7.93 x 3.05hardwood floor / Combined W/Living / Pot Lights
Kitchen
4.24 x 3.83hardwood floor / Breakfast Bar / W/O To Balcony
Exterior
Features
Property History
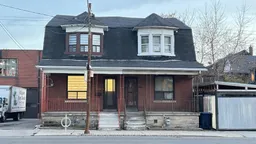 35
35
