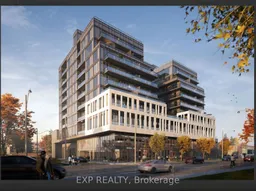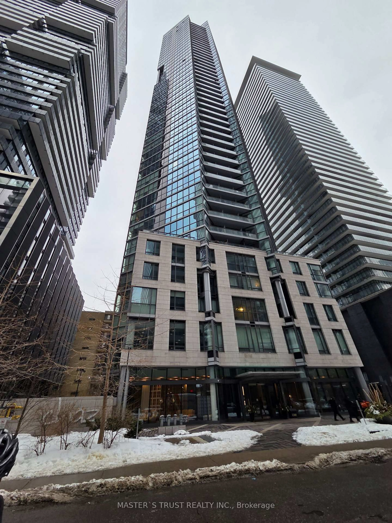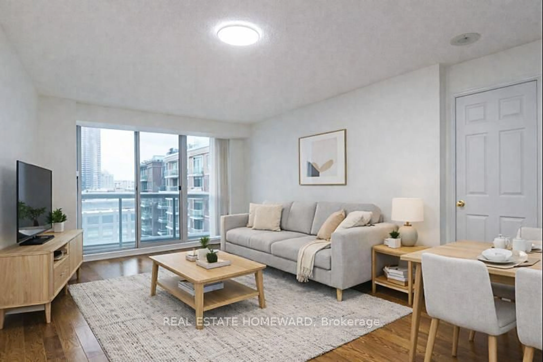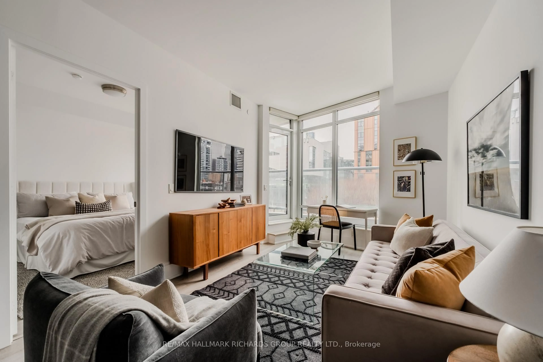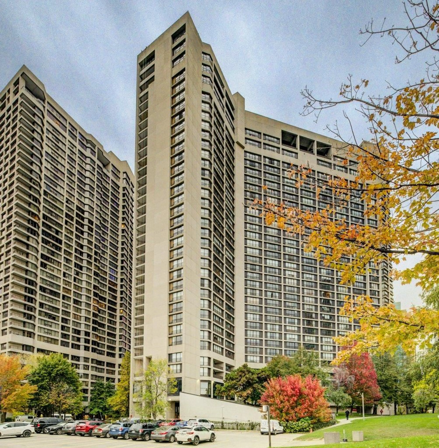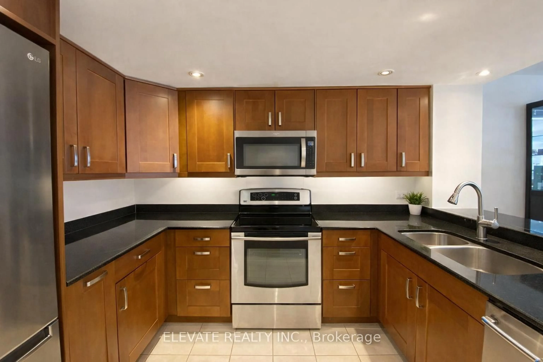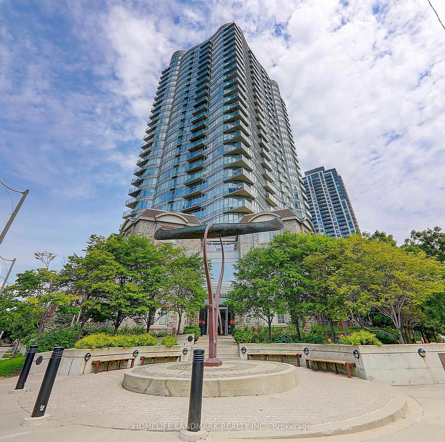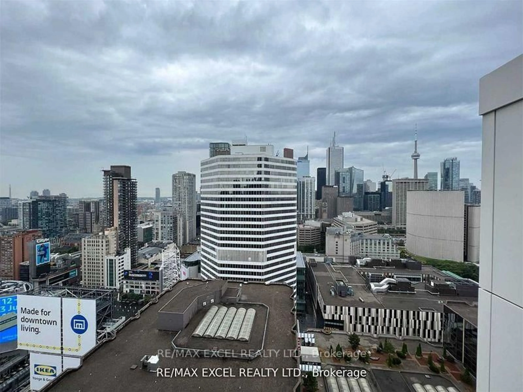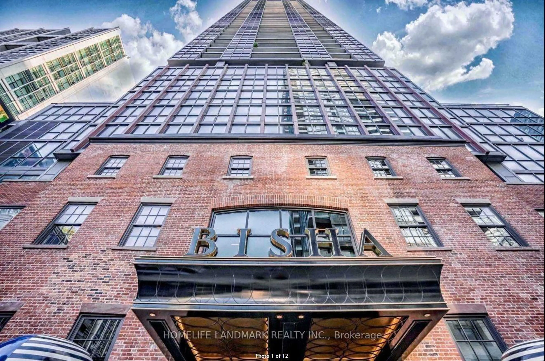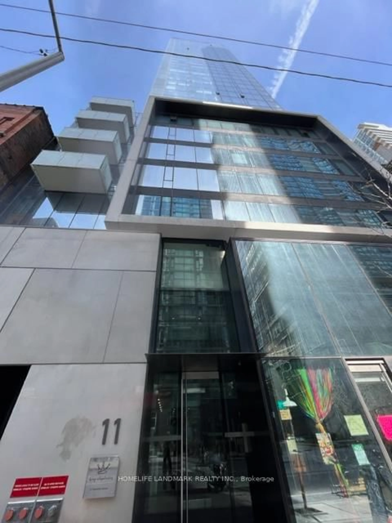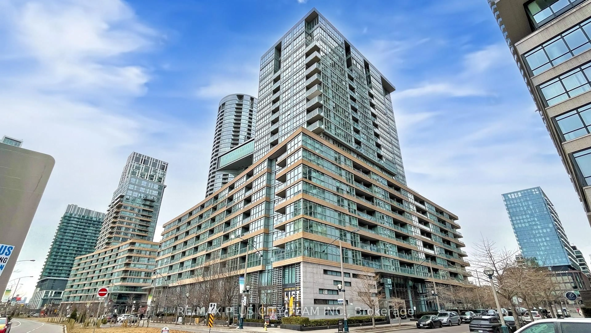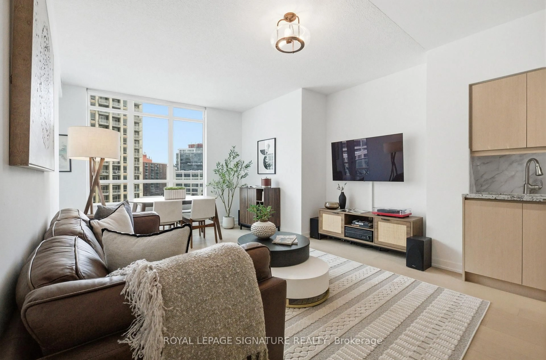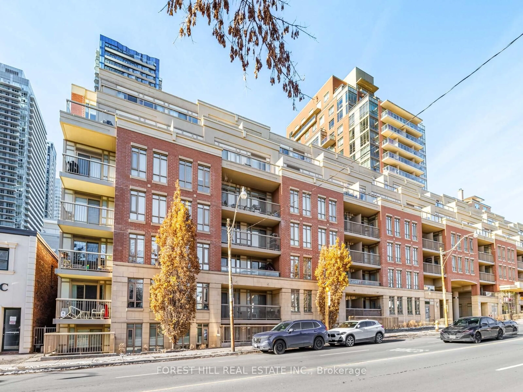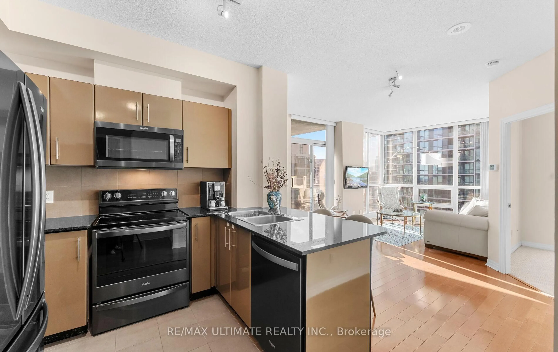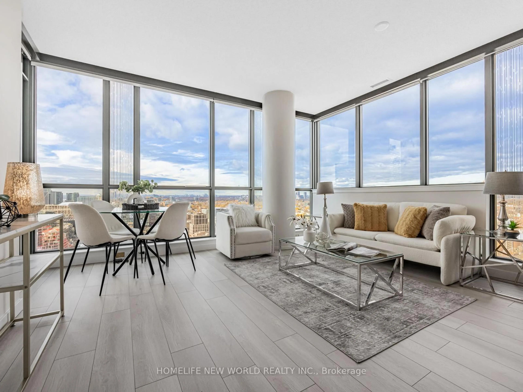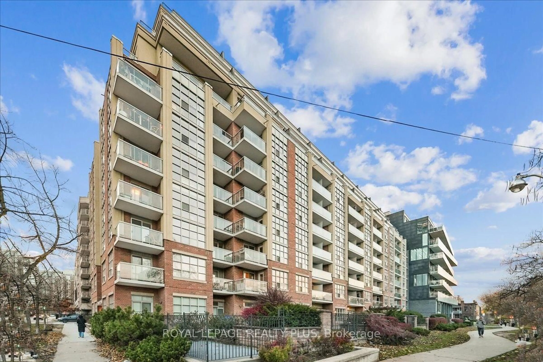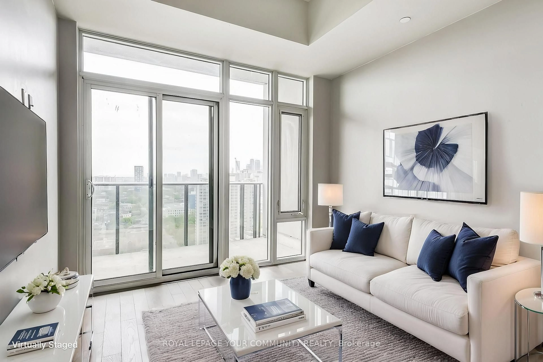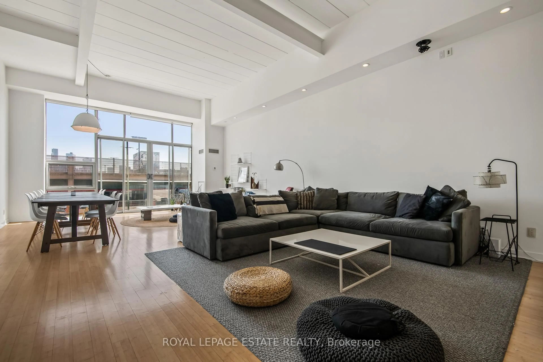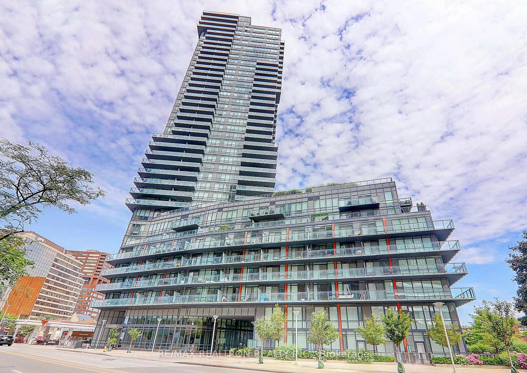500 dupont St # 414, Toronto, Ontario M6G 0B8
Contact us about this property
Highlights
Estimated valueThis is the price Wahi expects this property to sell for.
The calculation is powered by our Instant Home Value Estimate, which uses current market and property price trends to estimate your home’s value with a 90% accuracy rate.Not available
Price/Sqft$1,239/sqft
Monthly cost
Open Calculator
Description
500 Dupont St 419, TorontoToronto C02, Annex, Toronto, Ontario M6G 0B8Condo Apt ApartmentNEWFor Sale$575,000Taxes$3,495.53 (2025)C128152641Bed 1Bath 3Rooms 0tot prk spcs 500-599SqFt 0domContact DetailsSERGIO MENEZESSERGIO MENEZESList Salespersonhttp://www.thecondoconnect.caRBRIGHT AT HOME REALTY, BROKERAGEList Brokeragehttp://www.rightathomerealty.comNotesiAdd noteAttachmentsFloor PlansSchedulesLinksClient RemarksExperience elevated boutique living at Oscar Residences. This southwest-facing 1-bedroom plus study suite showcases a highly desirable open-concept layout with contemporary finishes and a thoughtfully designed floor plan that maximizes both space and functionality. The separate study provides the perfect work-from-home space or flexible bonus area to suit your lifestyle.Large windows invite beautiful afternoon and evening light, enhancing the stylish interior and creating a warm, inviting atmosphere throughout. Includes one parking space and one locker for ultimate convenience.Situated in one of Toronto's most charming neighbourhoods, just steps to Dupont Subway Station, with easy access to transit, shops, dining, and local favourites
Property Details
Interior
Features
Main Floor
Br
3.08 x 2.44Exterior
Features
Condo Details
Inclusions
Property History
