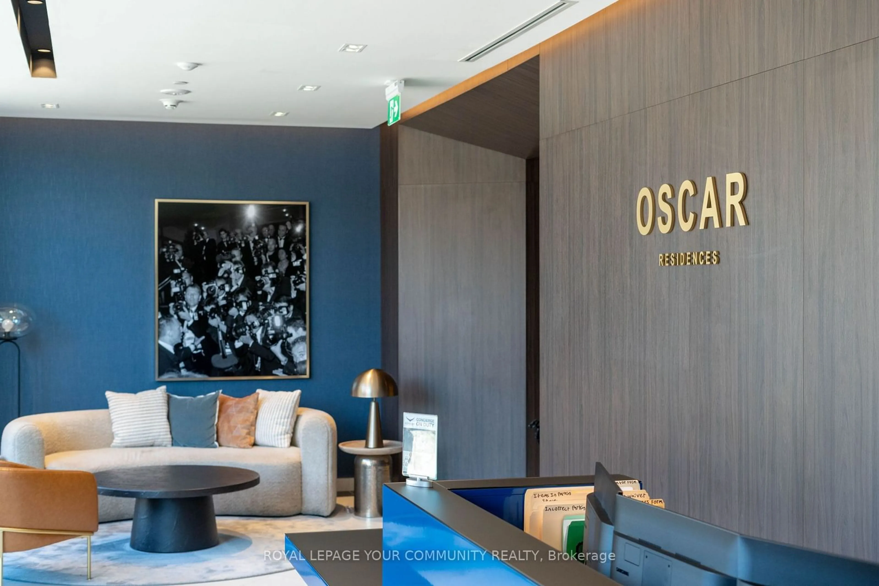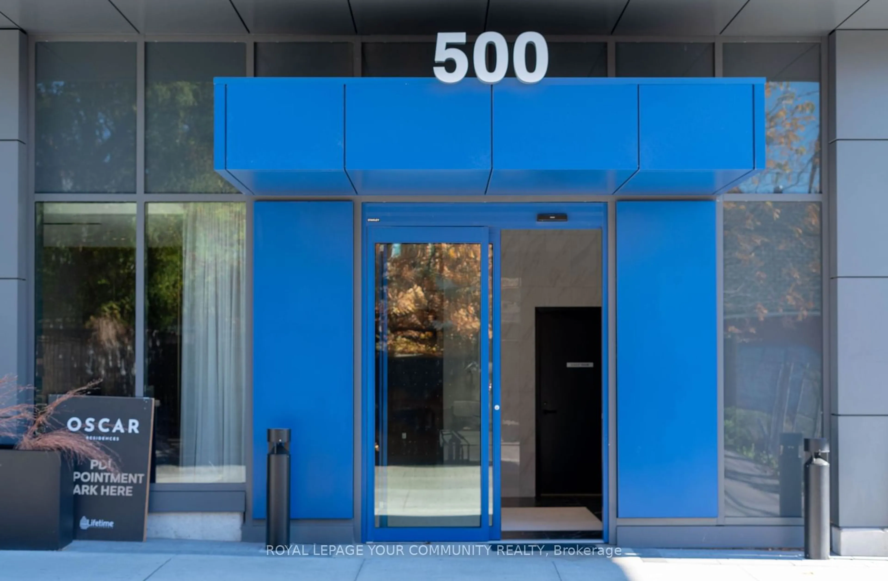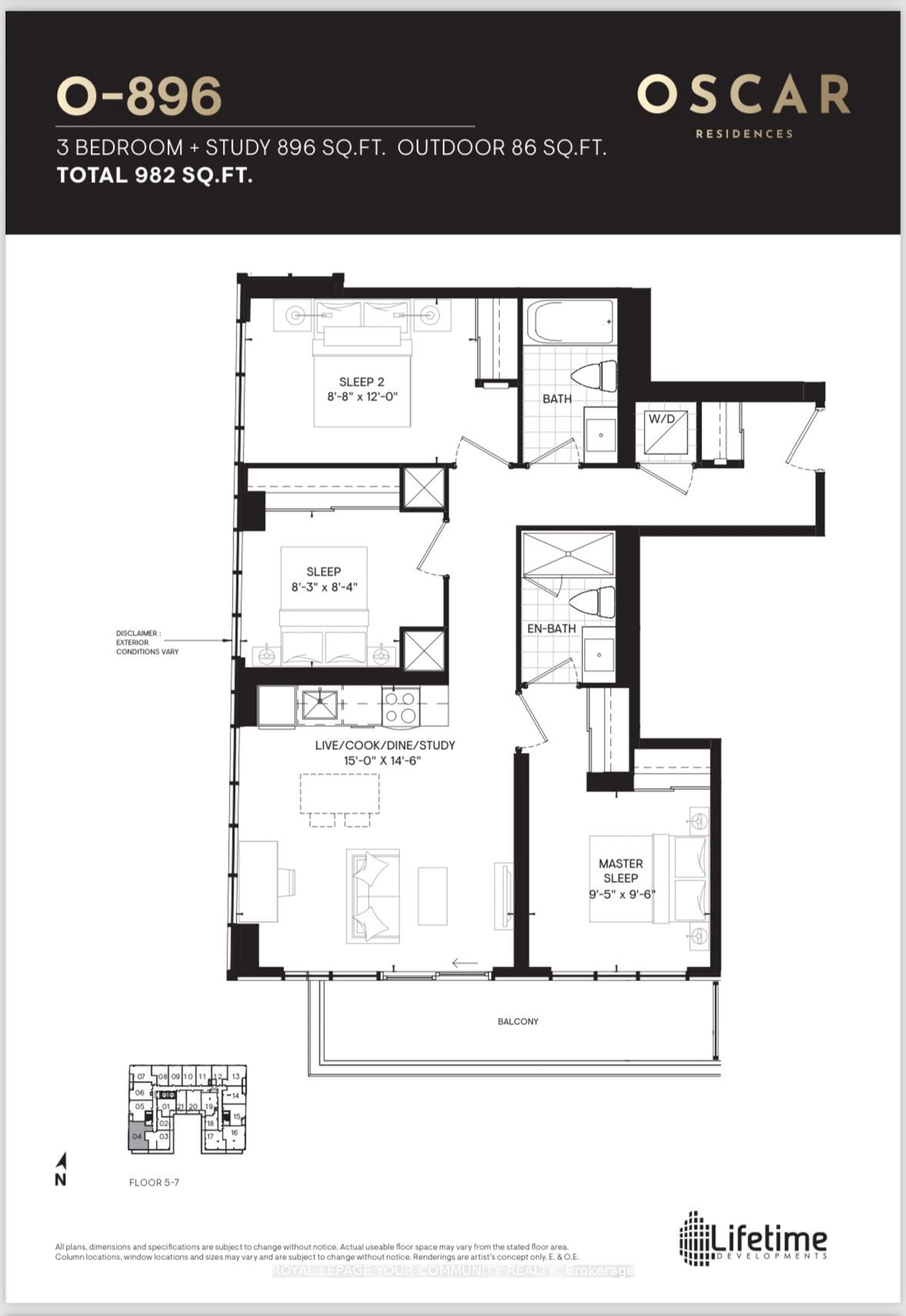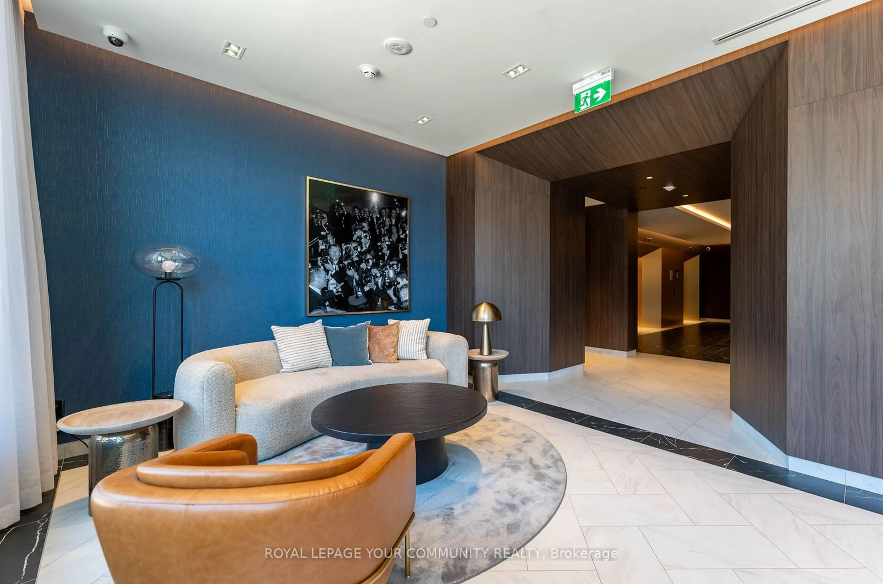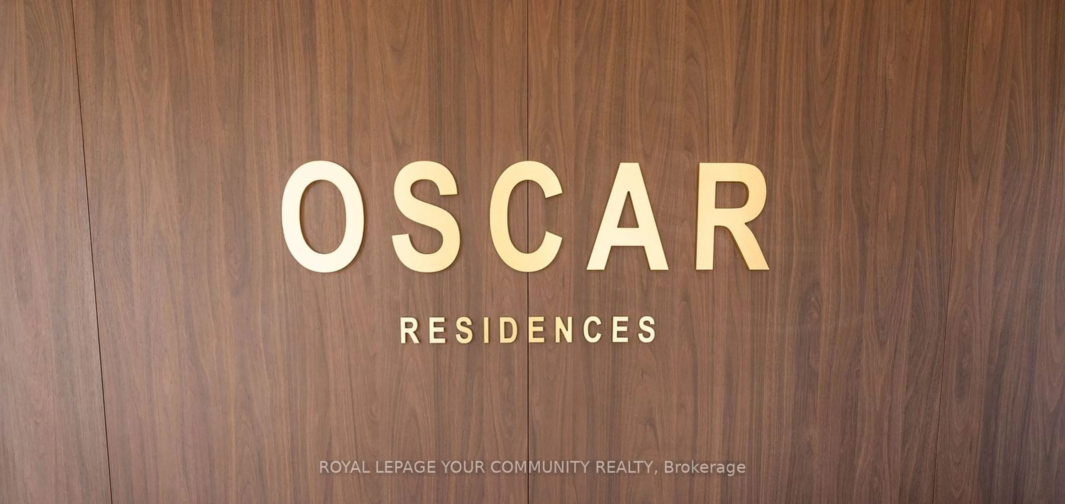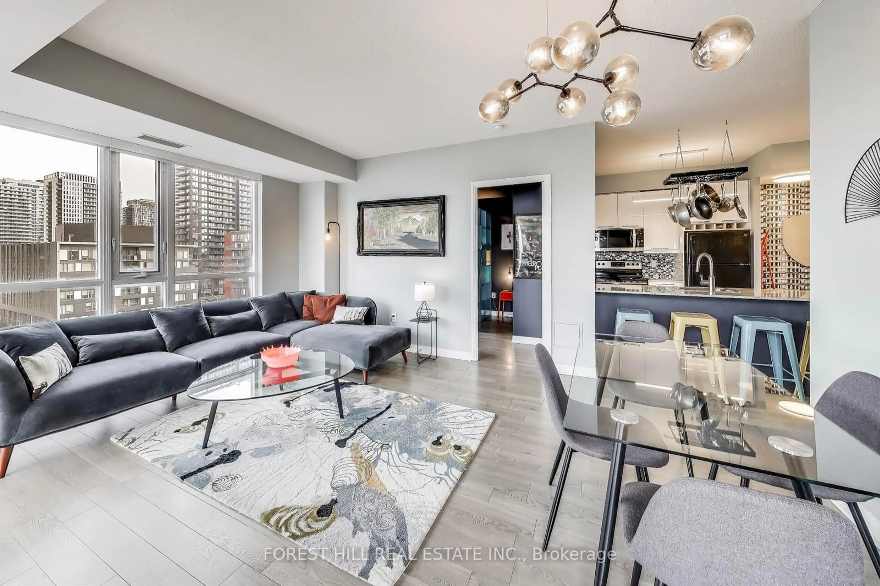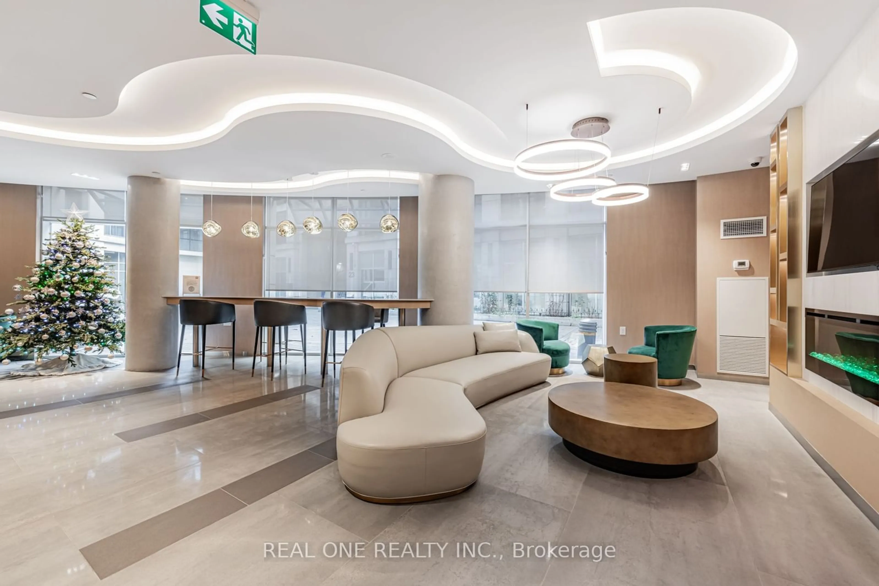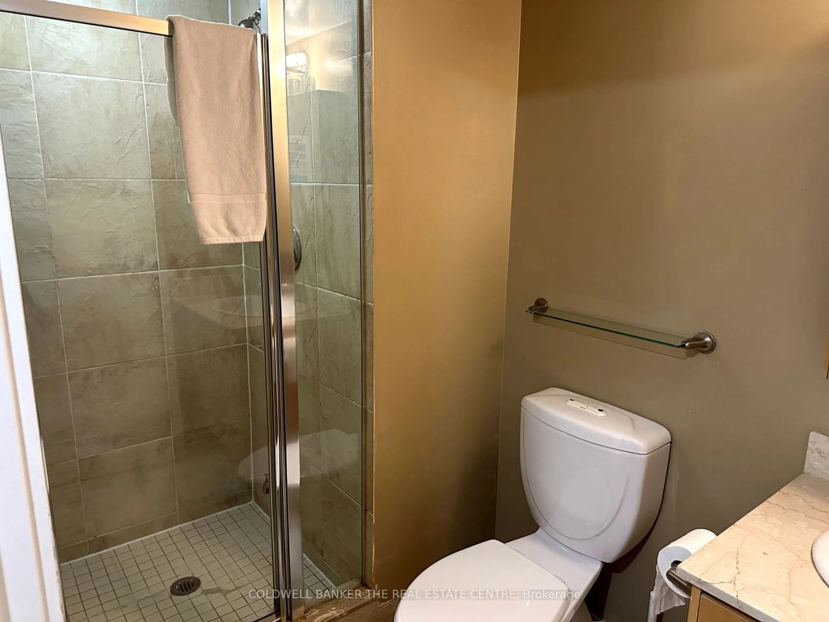500 Dupont St #704, Toronto, Ontario M6G 0B8
Contact us about this property
Highlights
Estimated ValueThis is the price Wahi expects this property to sell for.
The calculation is powered by our Instant Home Value Estimate, which uses current market and property price trends to estimate your home’s value with a 90% accuracy rate.Not available
Price/Sqft$1,299/sqft
Est. Mortgage$4,724/mo
Tax Amount (2024)-
Days On Market62 days
Description
Step into modern sophistication with this brand-new three-bedroom, two-bathroom condo at Oscar Residences, Toronto's premier boutique condominium. Situated in the heart of the coveted Annex neighborhood, this elegant property offers unmatched convenience with easy access to streetcars, subways, top-tier restaurants, charming cafes, grocery stores, and iconic cultural landmarks.The interior features soaring 10-foot ceilings and floor-to-ceiling windows, bathing the space in natural light and enhancing its open, airy ambiance.Surround yourself with the charm and vibrancy of nearby neighborhoods like Yorkville, Summerhill, and Casa Loma, all just moments away. This is a rare chance to claim your slice of Torontos dynamic urban lifestyle in a location that offers everything you could want and more. Dont miss it!
Property Details
Interior
Features
Main Floor
Living
4.93 x 3.61Laminate / W/O To Terrace / Open Concept
Dining
4.93 x 3.61Laminate / Combined W/Living / Large Window
Kitchen
4.93 x 3.61Laminate / Combined W/Dining / Modern Kitchen
Prim Bdrm
3.02 x 2.85Laminate / 3 Pc Ensuite / W/O To Terrace
Exterior
Features
Parking
Garage spaces 1
Garage type Underground
Other parking spaces 0
Total parking spaces 1
Condo Details
Inclusions
Property History
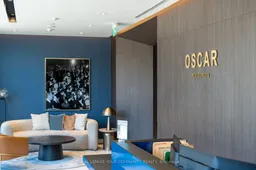 37
37Get up to 1% cashback when you buy your dream home with Wahi Cashback

A new way to buy a home that puts cash back in your pocket.
- Our in-house Realtors do more deals and bring that negotiating power into your corner
- We leverage technology to get you more insights, move faster and simplify the process
- Our digital business model means we pass the savings onto you, with up to 1% cashback on the purchase of your home
