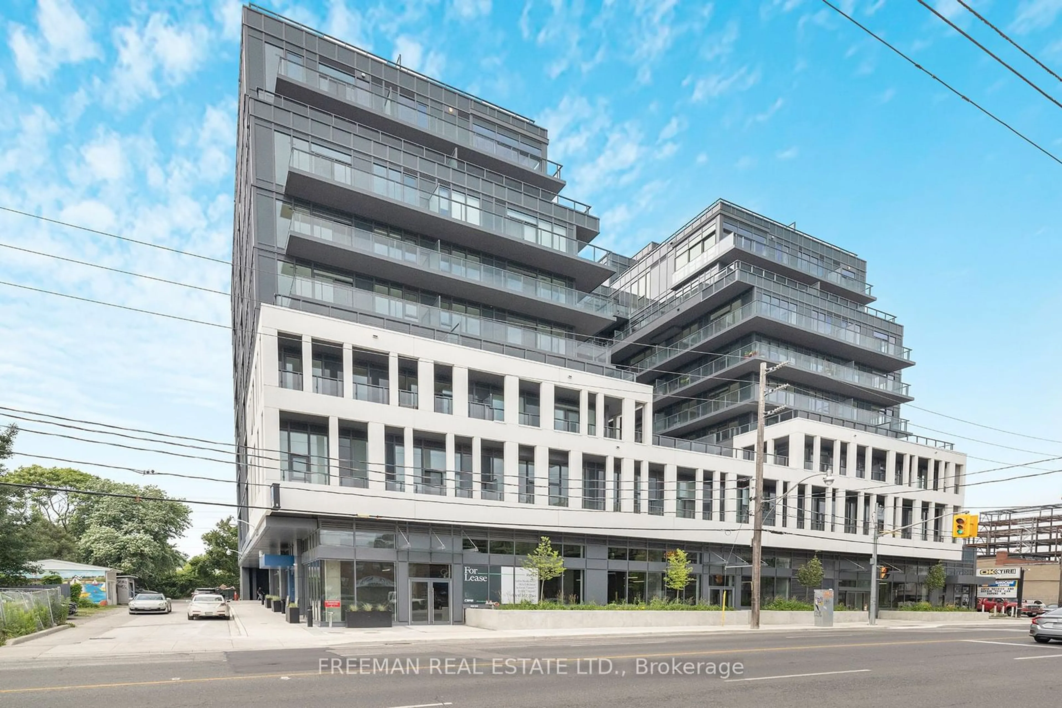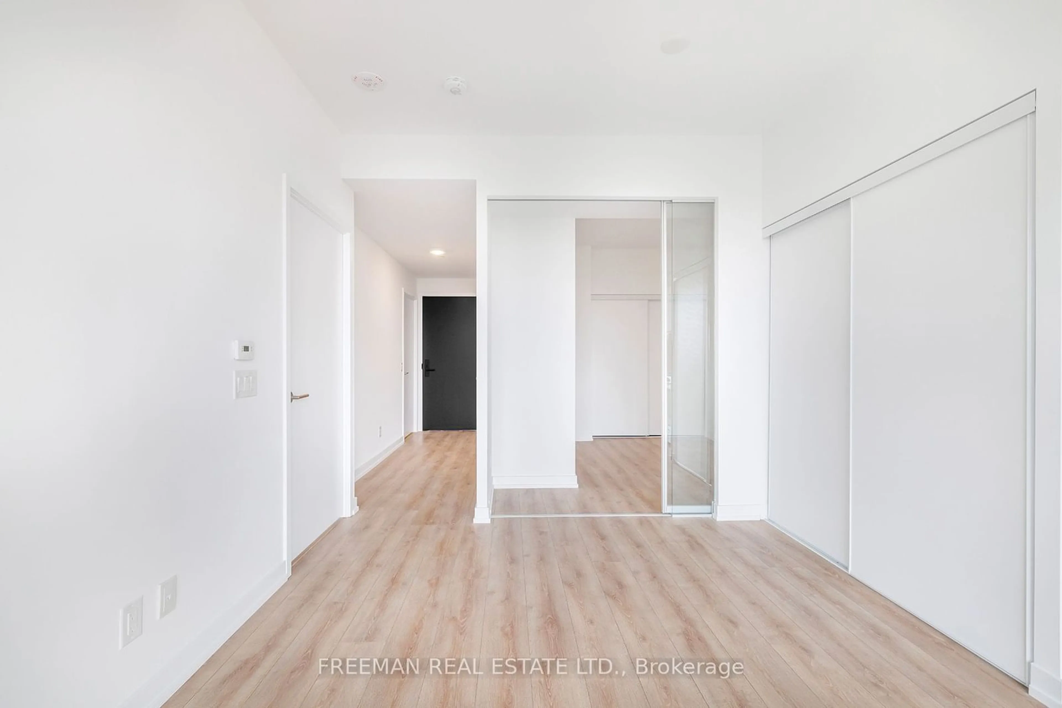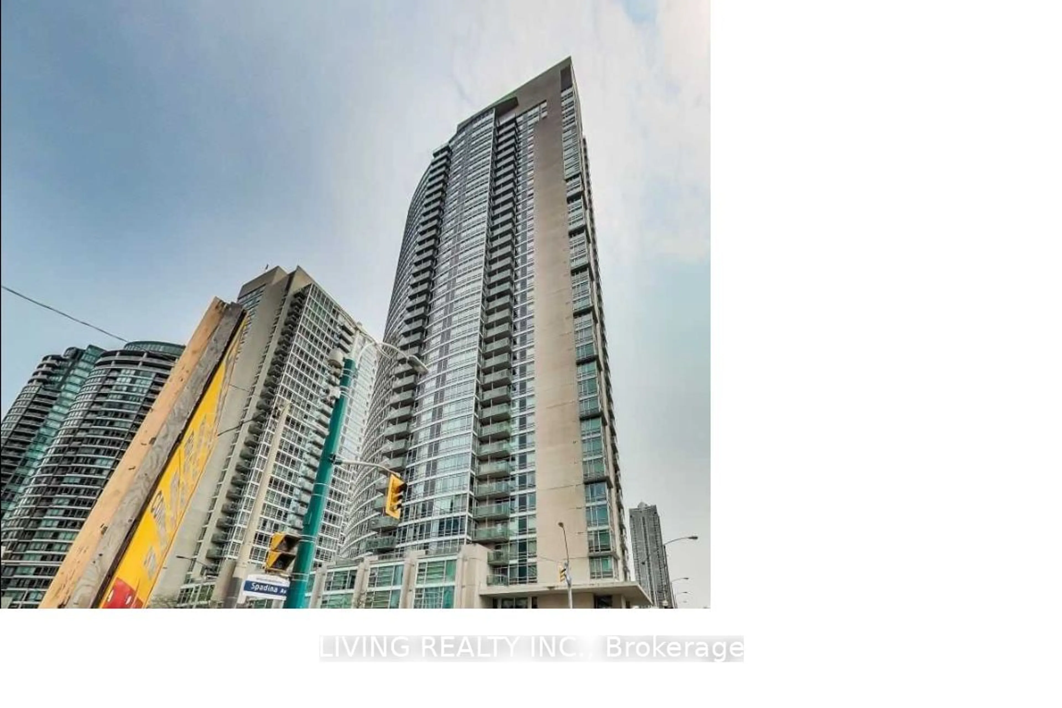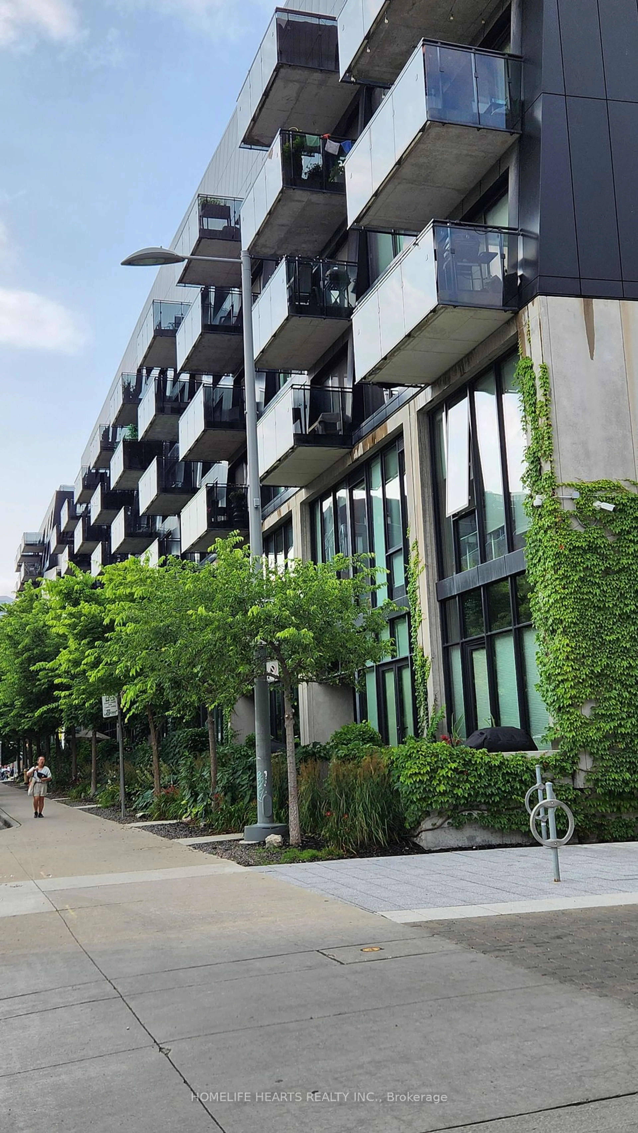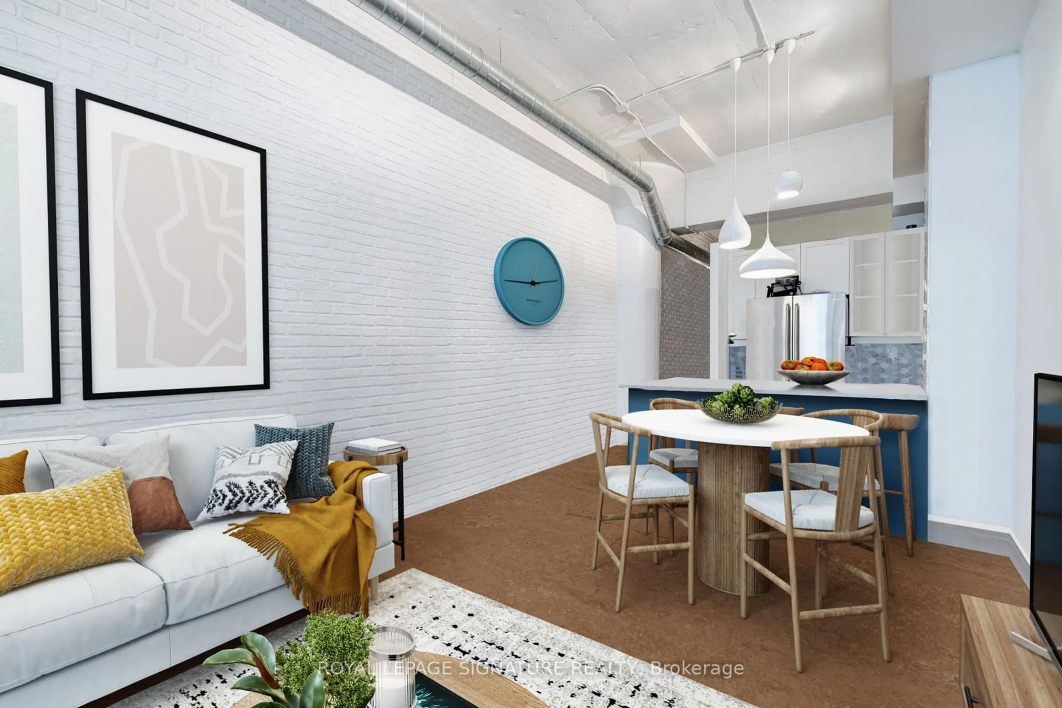500 DUPONT St #606, Toronto, Ontario M6G 1Y7
Contact us about this property
Highlights
Estimated ValueThis is the price Wahi expects this property to sell for.
The calculation is powered by our Instant Home Value Estimate, which uses current market and property price trends to estimate your home’s value with a 90% accuracy rate.$700,000*
Price/Sqft$1,392/sqft
Days On Market17 days
Est. Mortgage$3,861/mth
Maintenance fees$500/mth
Tax Amount (2024)-
Description
Picture perfect 2 bedroom, 2 bathroom located at The Oscar in the heart of Toronto's historic Annex neighbourhood! Amazing opportunity to be the first to call this luxury condo your new home! Enjoy 9ft ceilings and floor to ceiling west facing wall of windows which allow natural light to illuminate the open concept living space all day long. Ideal split bedroom floor plan with no wasted space! Gourmet kitchen with integrated appliances and stone counters open to the spacious living/dining room with walkout to private balcony! Amazing unobstructed south and west sunset views of Toronto. 2 impressive bedrooms highlighted by the primary bedroom suite with stunning 3pc bathroom. The large second bedroom combines with a 4pc bathroom and en suite laundry to complete this gem! Prime opportunity to live in Toronto's historic Annex community steps to coveted schools, beautiful parks, TTC access, U of T, Bloor St, Delicious restaurants, boutique coffee shops, grocery stores and all that Toronto has to offer. Truly a rare opportunity, don't miss out!
Property Details
Interior
Features
Flat Floor
Foyer
3.71 x 1.22Living
3.30 x 3.81Open Concept / W/O To Deck / Laminate
Prim Bdrm
3.45 x 2.723 Pc Ensuite / West View / Large Closet
Bathroom
1.91 x 2.393 Pc Bath / Separate Shower
Exterior
Features
Condo Details
Amenities
Concierge, Exercise Room, Party/Meeting Room, Visitor Parking
Inclusions
Property History
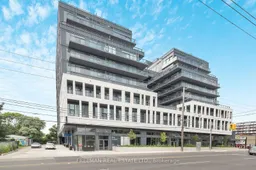 24
24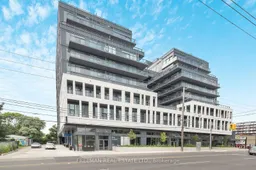 24
24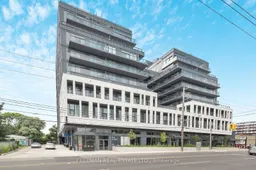 24
24Get up to 1% cashback when you buy your dream home with Wahi Cashback

A new way to buy a home that puts cash back in your pocket.
- Our in-house Realtors do more deals and bring that negotiating power into your corner
- We leverage technology to get you more insights, move faster and simplify the process
- Our digital business model means we pass the savings onto you, with up to 1% cashback on the purchase of your home
