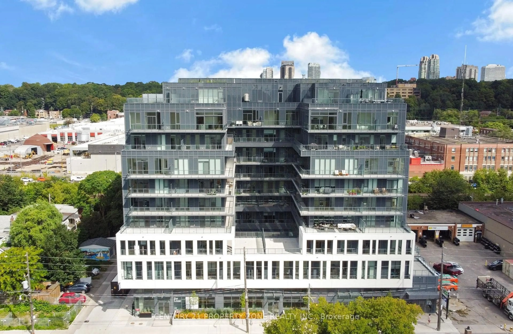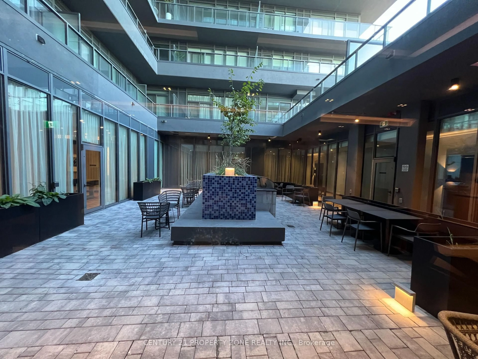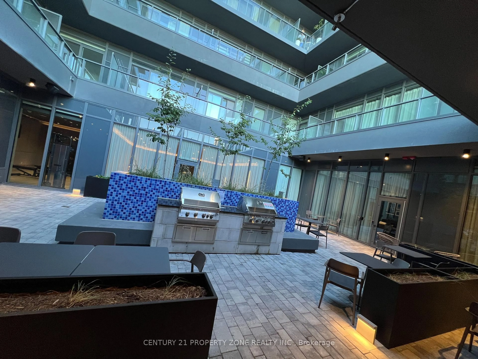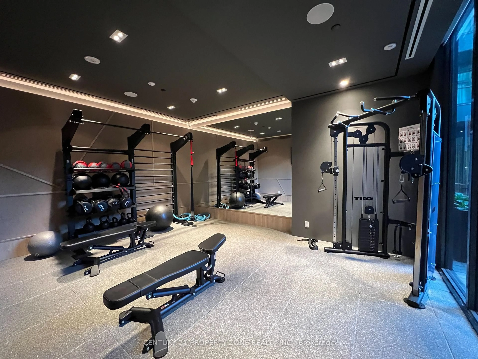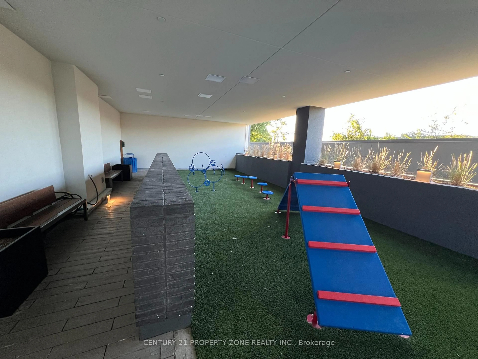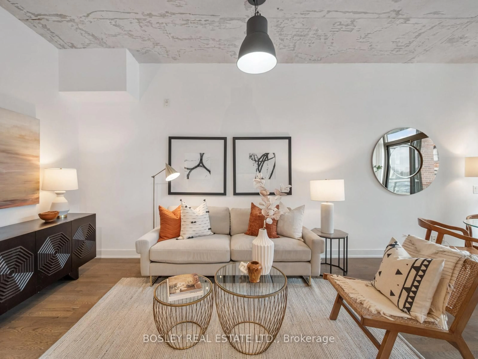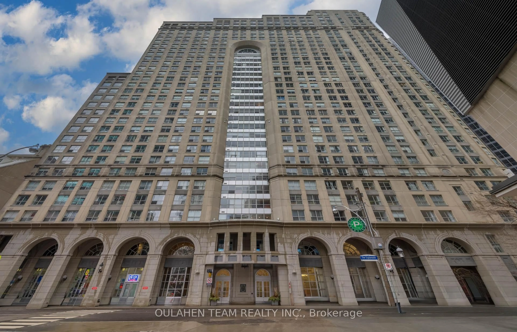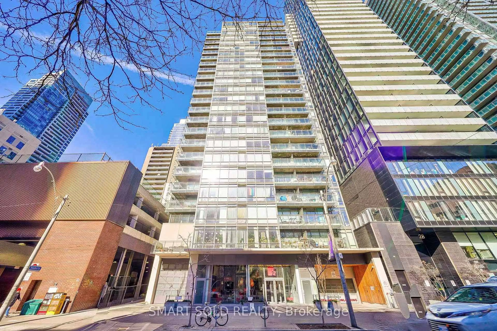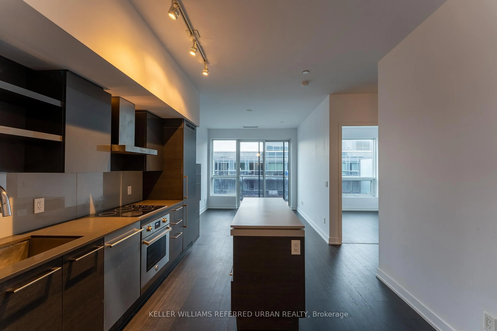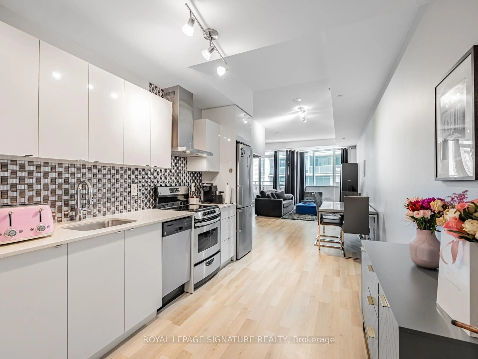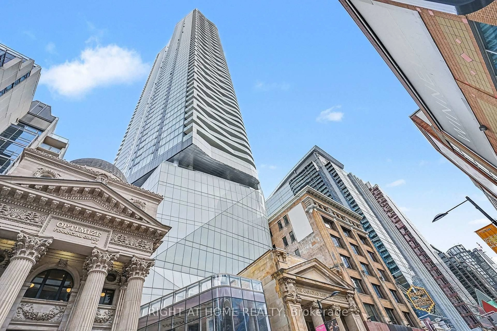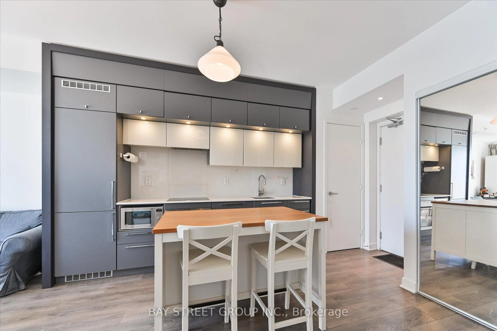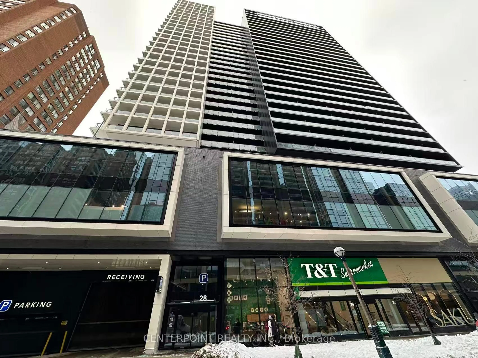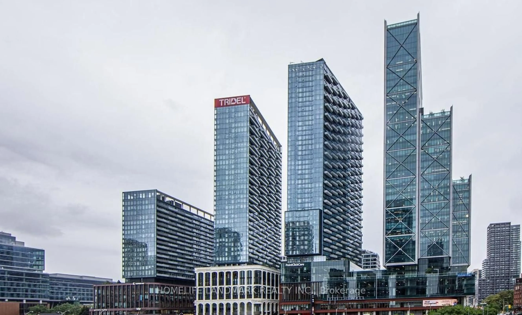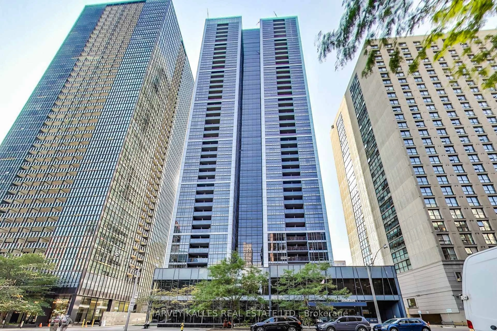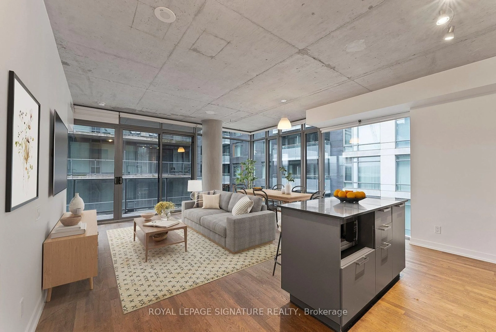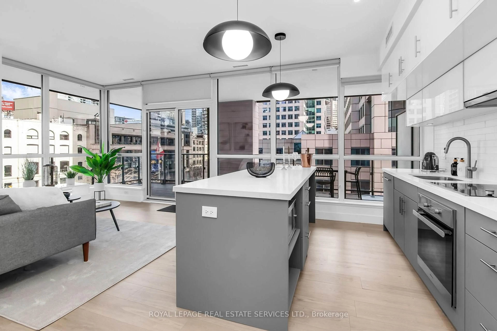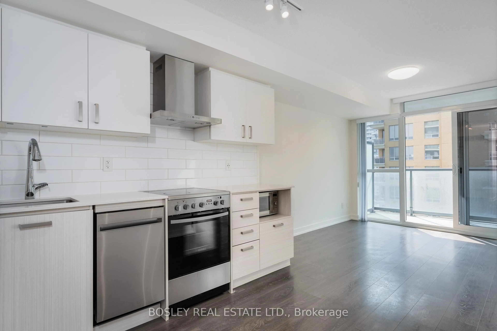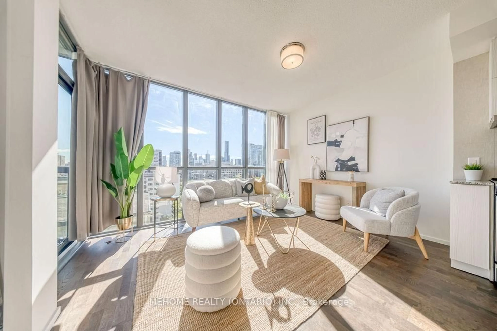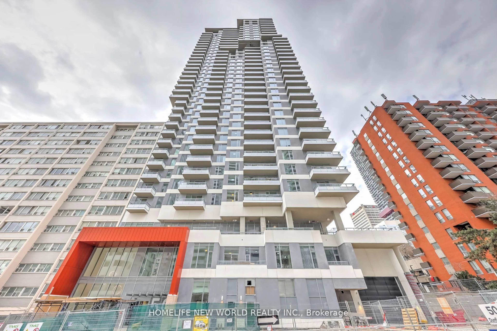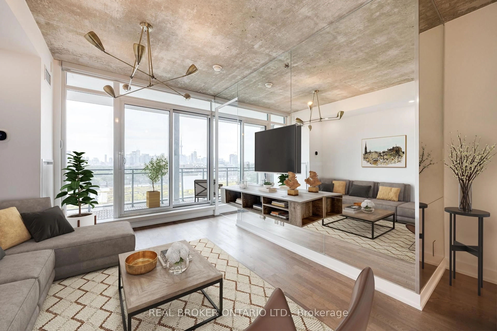500 Dupont St #512, Toronto, Ontario M6G 0B8
Contact us about this property
Highlights
Estimated valueThis is the price Wahi expects this property to sell for.
The calculation is powered by our Instant Home Value Estimate, which uses current market and property price trends to estimate your home’s value with a 90% accuracy rate.Not available
Price/Sqft$436/sqft
Monthly cost
Open Calculator
Description
Welcome to this well-designed studio suite at Oscar Residences, located in Toronto's desirableAnnex neighbourhood. This modern, north-facing unit features 9-foot ceilings, floor-to-ceilingwindows, and a Juliet balcony that allows for ample natural light throughout the day.The open-concept layout includes a functional kitchen with integrated appliances, quartzcountertops, and contemporary finishes. The main living area offers flexibility for bothliving and sleeping arrangements, making it ideal for students, young professionals, orinvestors seeking an efficient use of space.Residents enjoy access to a range of building amenities, including a fitness centre, theatrelounge, chef's kitchen, outdoor terrace, meeting rooms, and pet lounge.Conveniently located just steps from Dupont Subway Station, University of Toronto, GeorgeBrown College, Casa Loma, and nearby shops, restaurants, and cafes.
Property Details
Interior
Features
Main Floor
Living
2.03 x 3.3Laminate / Large Window
Dining
3.15 x 3.1Laminate / Combined W/Living
Kitchen
3.15 x 3.1Laminate / Combined W/Dining
Br
2.74 x 2.44Laminate / Large Closet
Exterior
Features
Condo Details
Amenities
Bike Storage, Gym, Media Room, Party/Meeting Room, Recreation Room, Visitor Parking
Inclusions
Property History
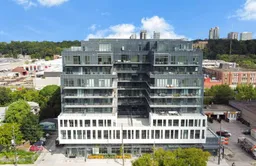 10
10
