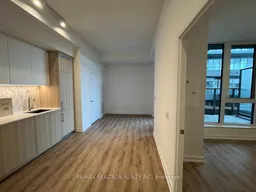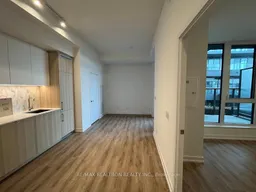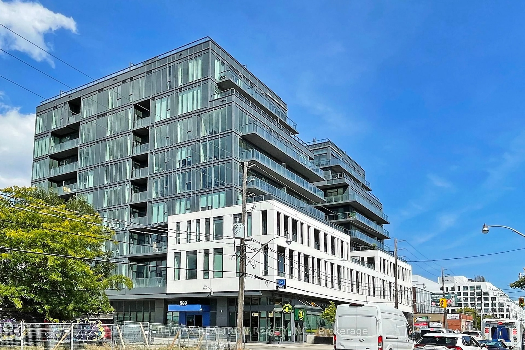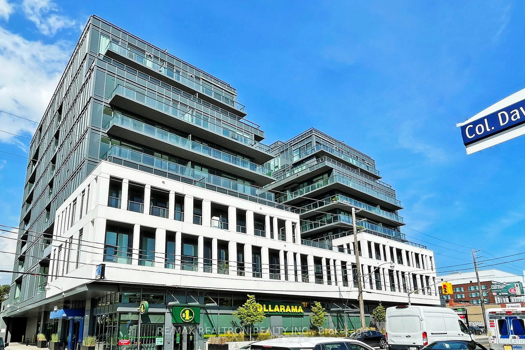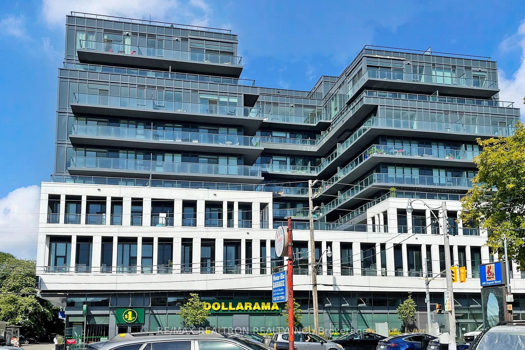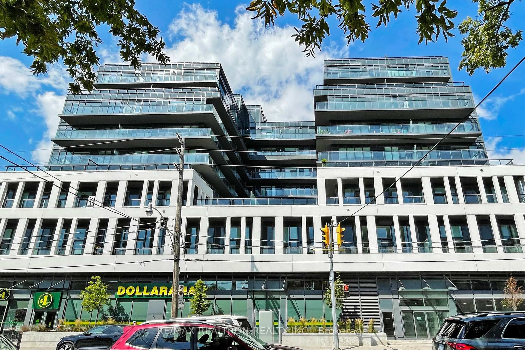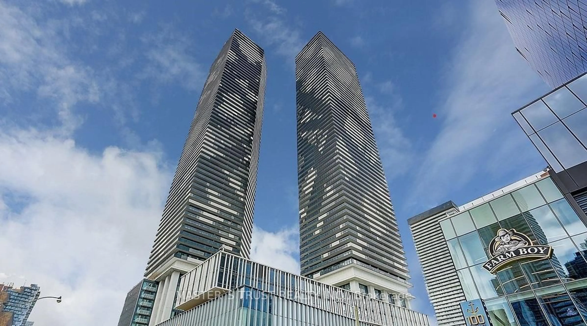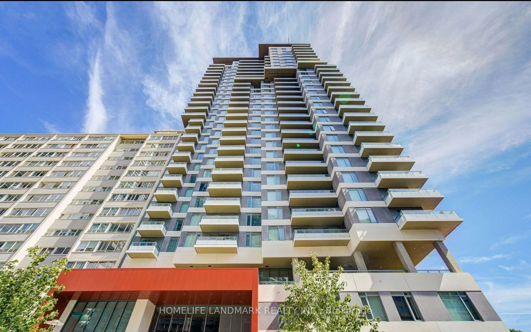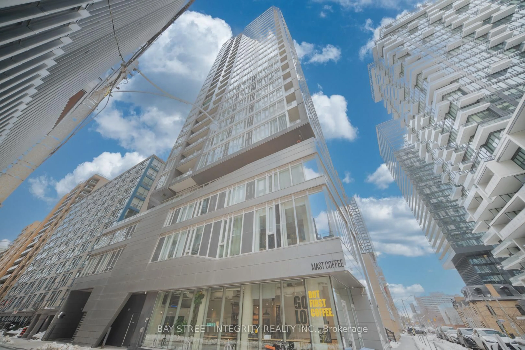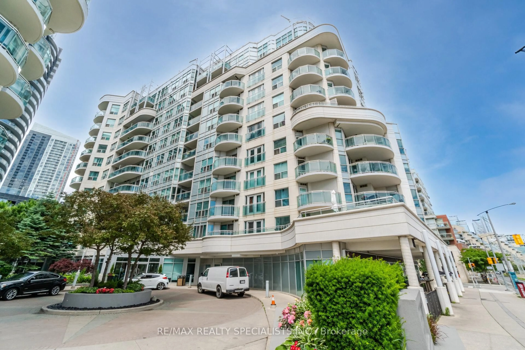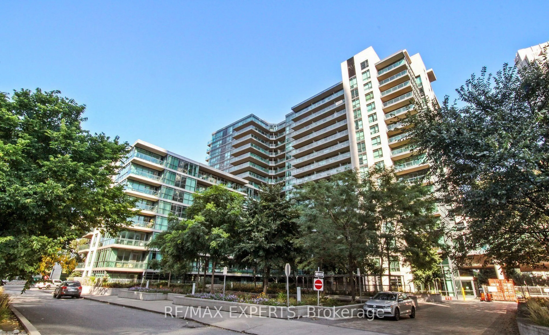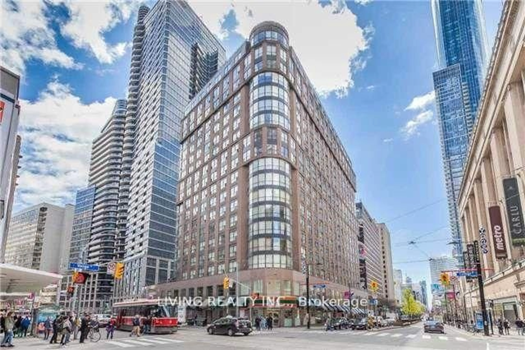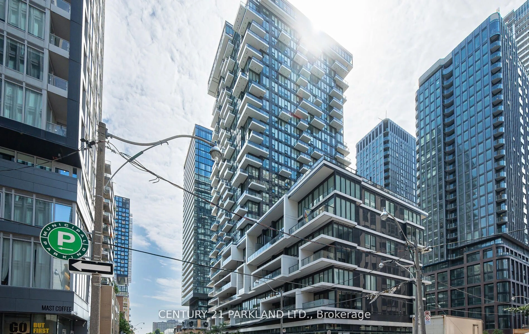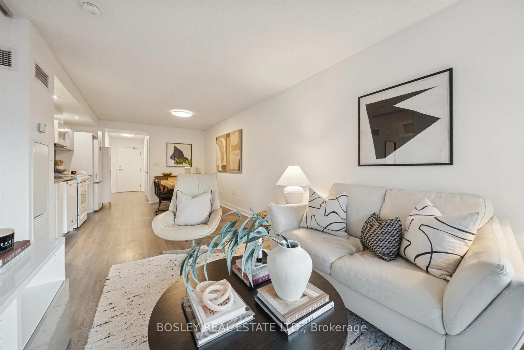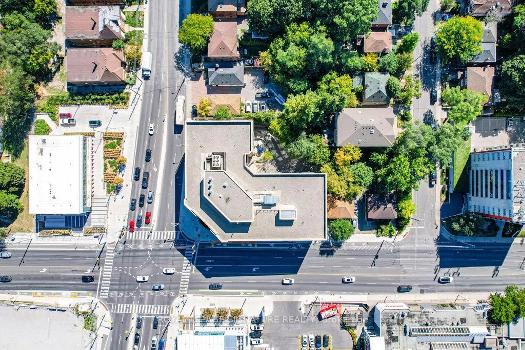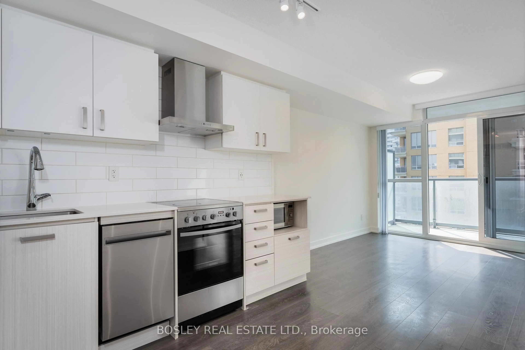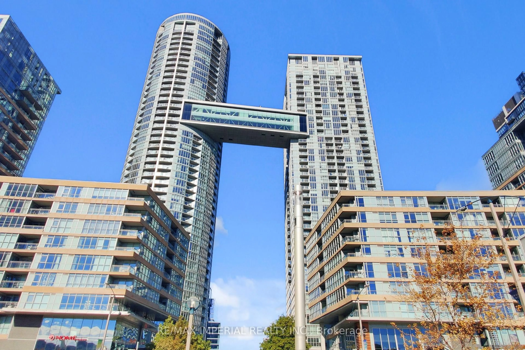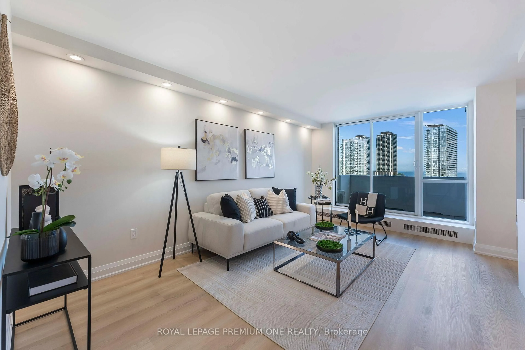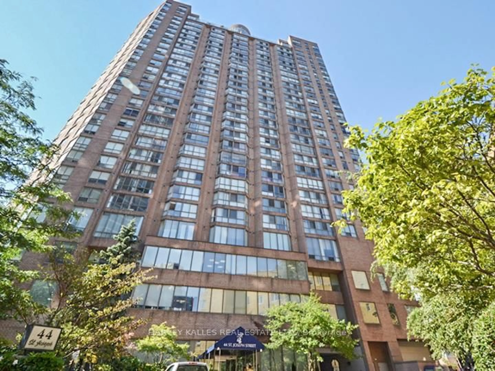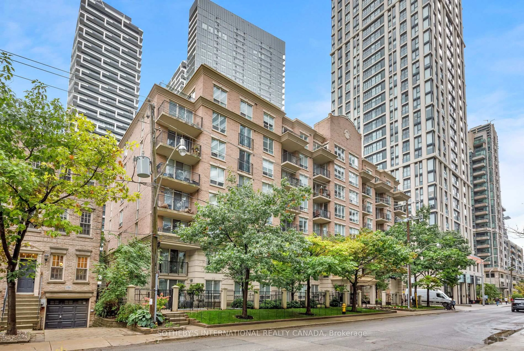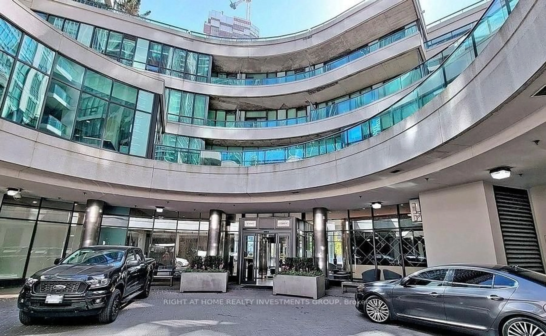500 Dupont St #301, Toronto, Ontario M6G 0B8
Contact us about this property
Highlights
Estimated valueThis is the price Wahi expects this property to sell for.
The calculation is powered by our Instant Home Value Estimate, which uses current market and property price trends to estimate your home’s value with a 90% accuracy rate.Not available
Price/Sqft$446/sqft
Monthly cost
Open Calculator
Description
Discover refined city living in this elegant one-bedroom suite at Oscar Residences, a boutique development by the acclaimed Lifetime Developments. Nestled in Toronto's prestigious Annex neighbourhood, this residence combines style, comfort, and convenience in one exceptional package. Bathed in natural light, the suite boasts 10-foot ceilings and a bright, south-facing exposure that showcases unobstructed views of downtown Toronto and the iconic CN Tower through expansive floor-to-ceiling windows. The thoughtfully designed layout maximizes space and flow, while the sun-drenched bedroom offers a peaceful retreat. Every detail reflects quality craftsmanship - from the engineered hardwood floors and potlighting to the quartz countertops and sleek, built-in kitchen appliances. The designer bathroom exudes sophistication with its modern finishes and clean lines. Located steps from transit, this home places the TTC at your doorstep - just an 8-minute walk to Dupont Station and a 15-minute subway ride to the Financial District. Enjoy the vibrant local lifestyle surrounded by trendy cafés, gourmet restaurants, grocery stores, and everyday conveniences. George Brown College is within walking distance, and the University of Toronto is only minutes away. Residents enjoy exclusive access to premium amenities, including a fully equipped fitness studio, stylish party room, and a scenic rooftop terrace perfect for entertaining or relaxing with panoramic city views. This suite offers the ideal balance of luxury, lifestyle, and location - the perfect choice for discerning urban dwellers or investors seeking lasting value in one of Toronto's most desirable neighbourhoods.
Property Details
Interior
Features
Flat Floor
Living
5.51 x 3.2Dining
5.51 x 3.2Kitchen
5.51 x 3.2Primary
2.95 x 2.64Exterior
Features
Condo Details
Amenities
Concierge, Exercise Room, Party/Meeting Room, Rooftop Deck/Garden, Visitor Parking
Inclusions
Property History
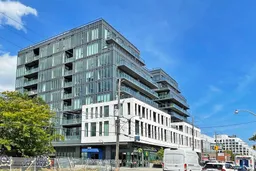 44
44