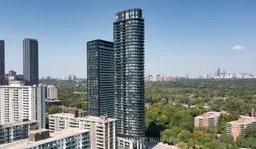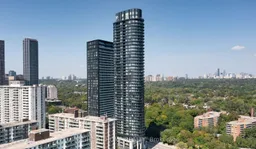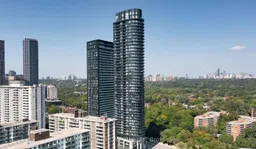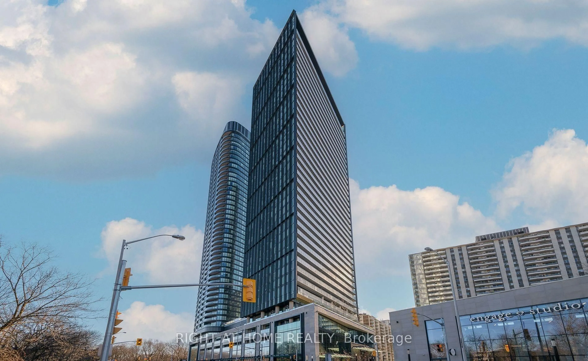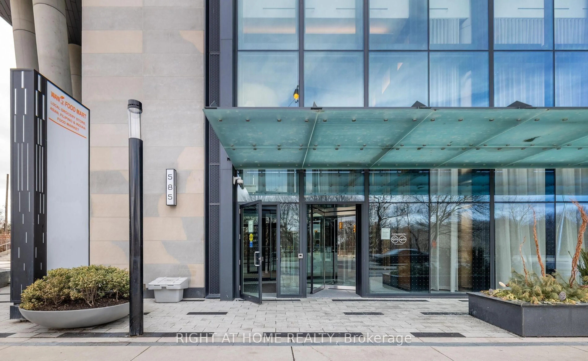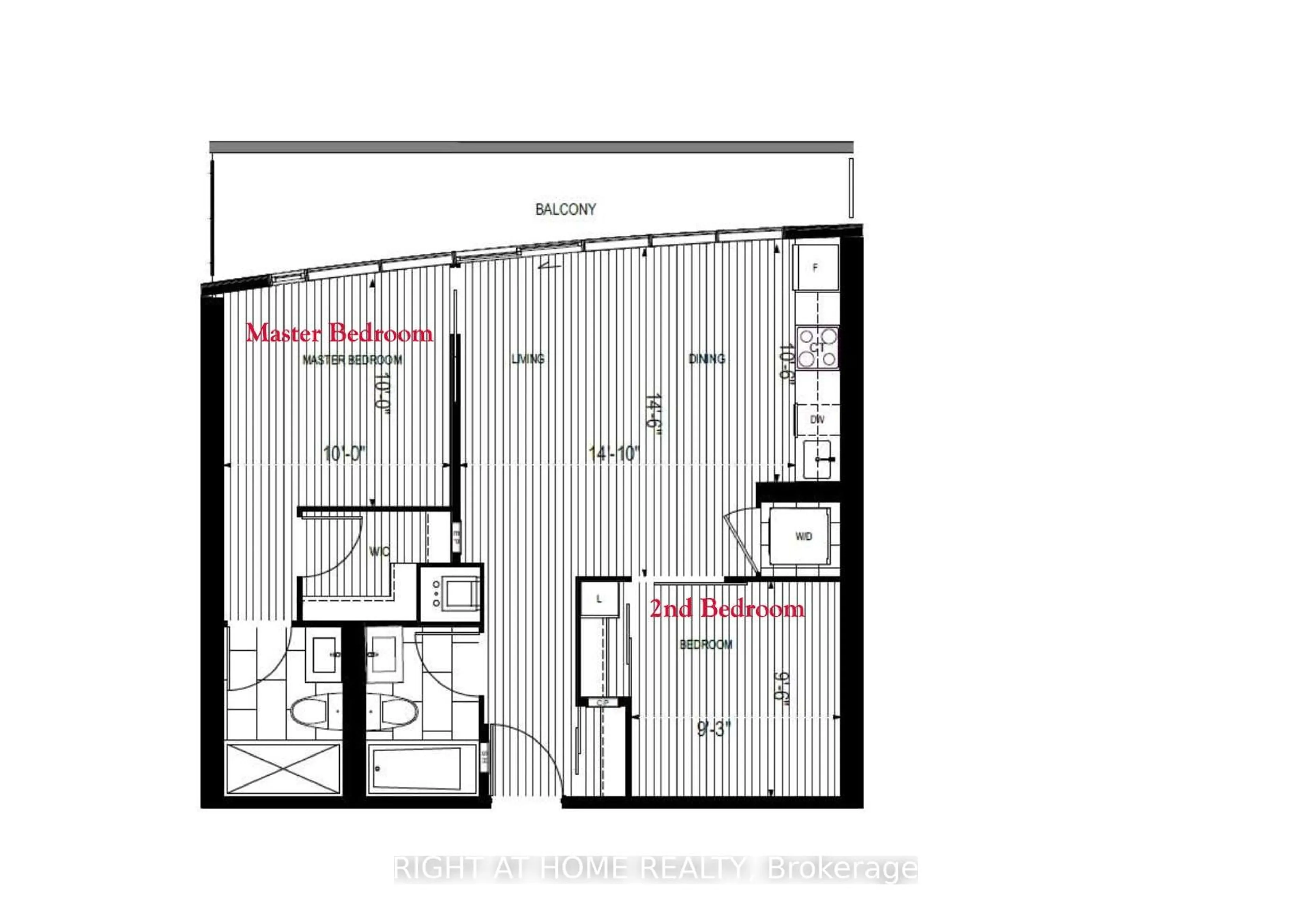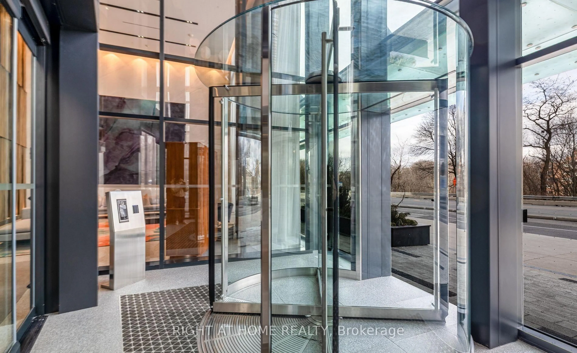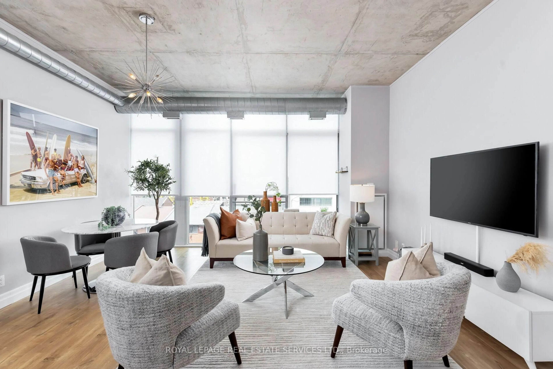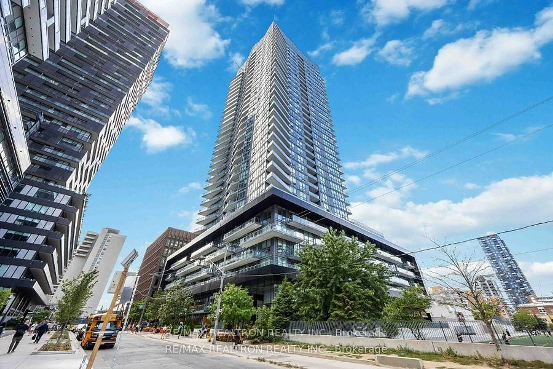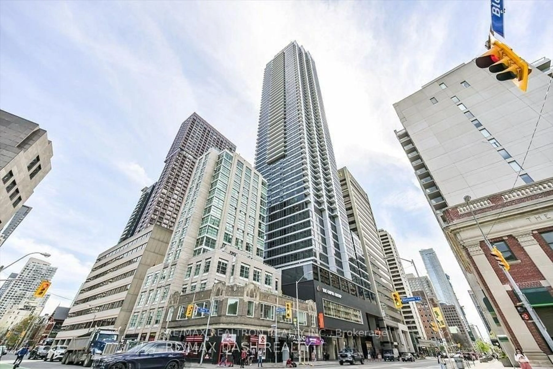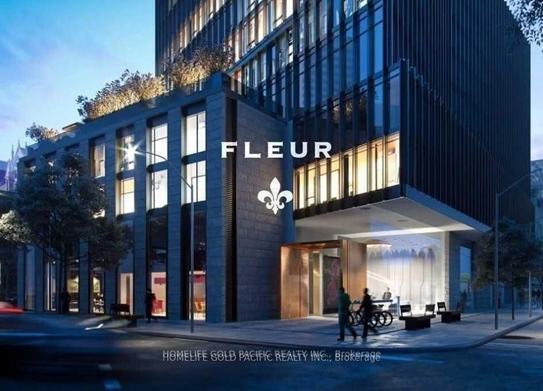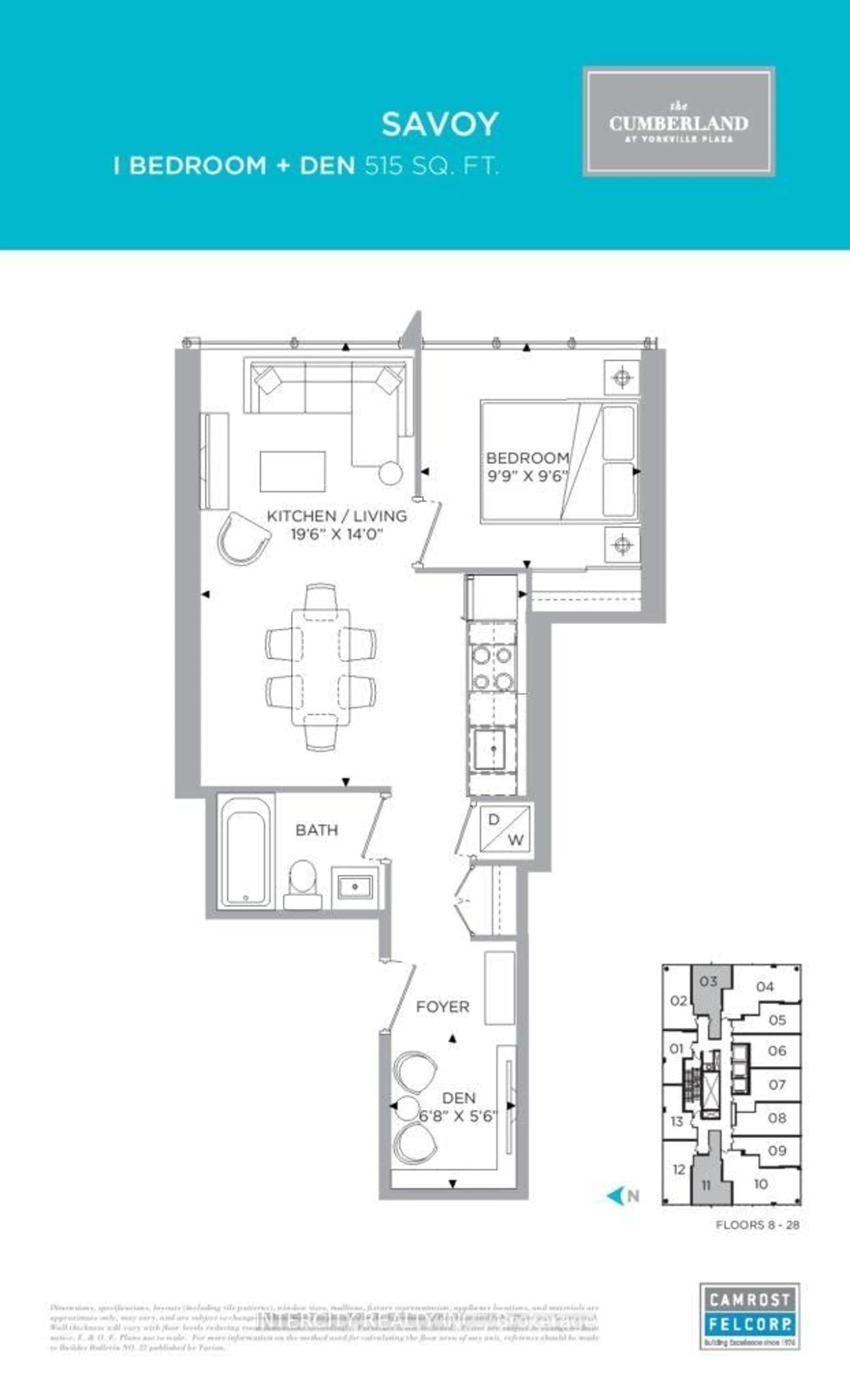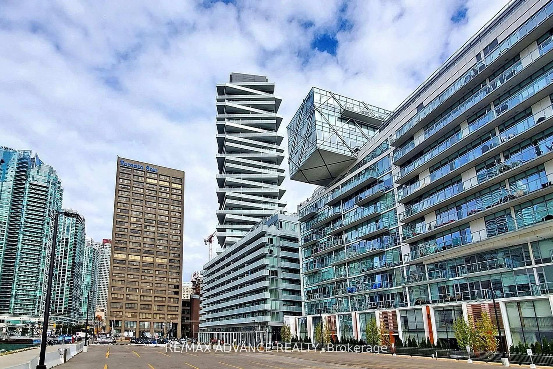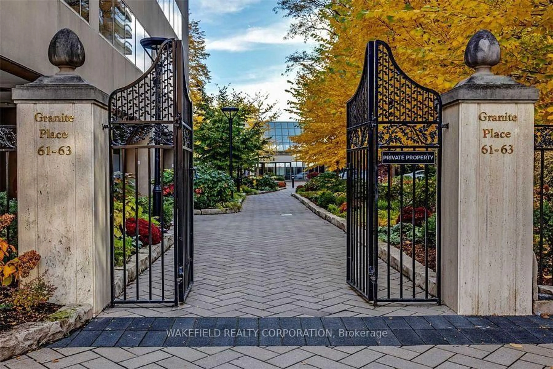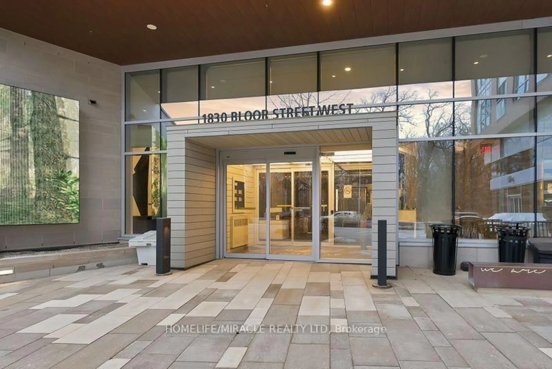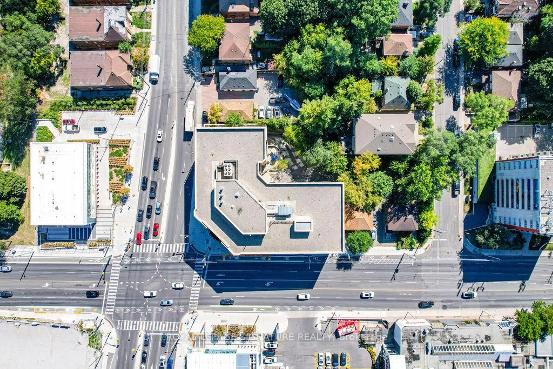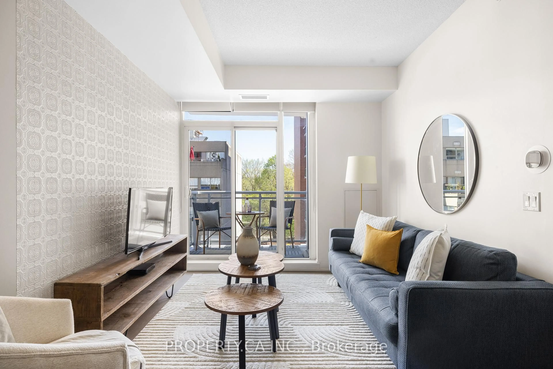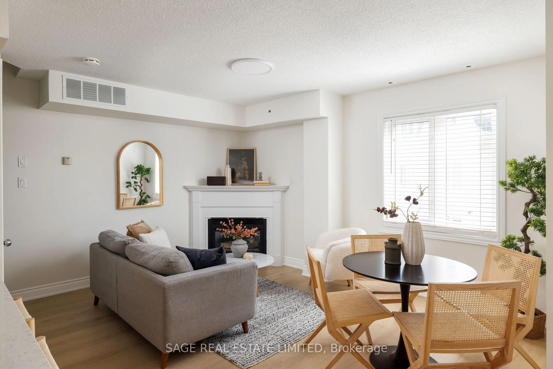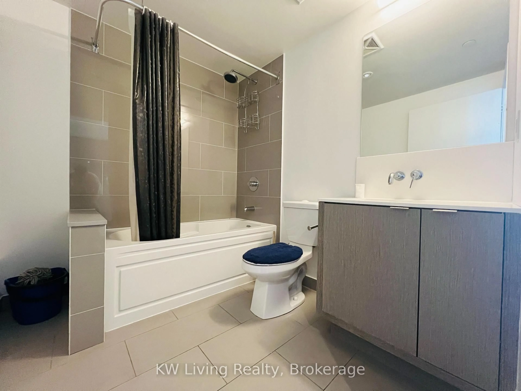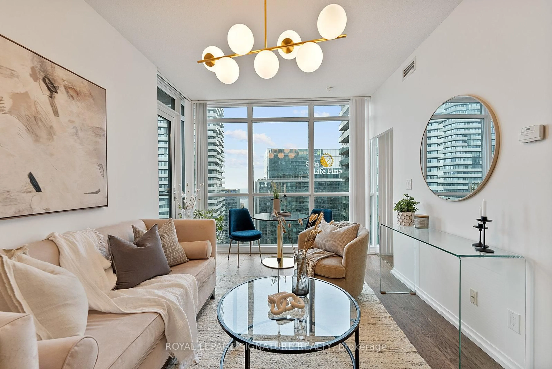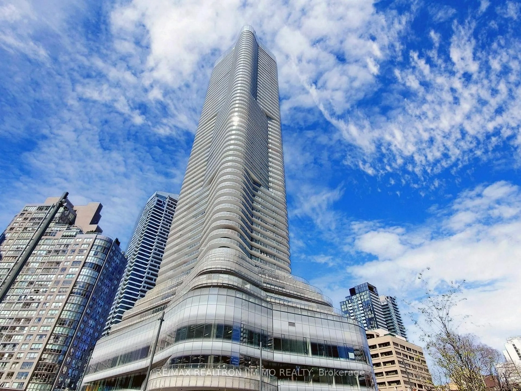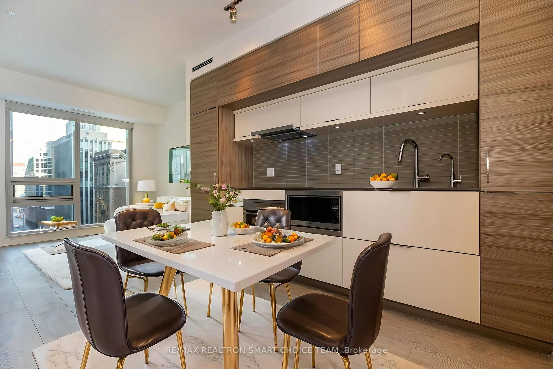585 Bloor St #419, Toronto, Ontario M4W 0B3
Contact us about this property
Highlights
Estimated valueThis is the price Wahi expects this property to sell for.
The calculation is powered by our Instant Home Value Estimate, which uses current market and property price trends to estimate your home’s value with a 90% accuracy rate.Not available
Price/Sqft$829/sqft
Monthly cost
Open Calculator
Description
Welcome To The Exquisite South Facing Unit At The Luxurious "Residences of Via Bloor" By Tridel! This Stunning 2 Bedrooms & 2 Bathrooms Unit Features Very Spacious And Functional Layout (Over 800 sqft Of Living Space) With Lots Of Natural Light From The Floor To Ceiling Windows, and Oversized Wrap Around Balcony. Modern Kitchen Dazzles With Top-notch Fixtures, Ample Cabinetry, And High-end Appliances. Absolutely Amazing Condo Amenities Including Smart Home Technology, Keyless Entry, Smart-Park, 24 Security, Guest Parking, Gym, Yoga Studio, Pet Wash Station, 3 Party Rooms, Outdoor Pool, Hot Tub, Sauna, Guest Suites, Bbqs, Bike Storage, Movie Theatre, Ent Lounge, Ping Pong, Pool/Snooker Table And More! Enjoy The Urban Living At Its Finest With Everything You Need At Your Doorstep: In-building Grocery Store, Pharmacies, Restaurants, and Scenic Trails & Park. Perfectly Located Between Shelbourne & Castle Frank TTC Subway Station, and Minutes To DVP and Yorkville!
Property Details
Interior
Features
Ground Floor
Kitchen
4.26 x 4.6B/I Stove / Combined W/Kitchen / Quartz Counter
Primary
3.04 x 3.043 Pc Ensuite / Large Closet / Window Flr to Ceil
2nd Br
2.93 x 3.04Laminate / Large Closet
Living
4.26 x 4.26W/O To Balcony / Window Flr to Ceil
Exterior
Features
Condo Details
Amenities
Guest Suites, Gym, Outdoor Pool, Party/Meeting Room, Recreation Room
Inclusions
Property History
 22
22