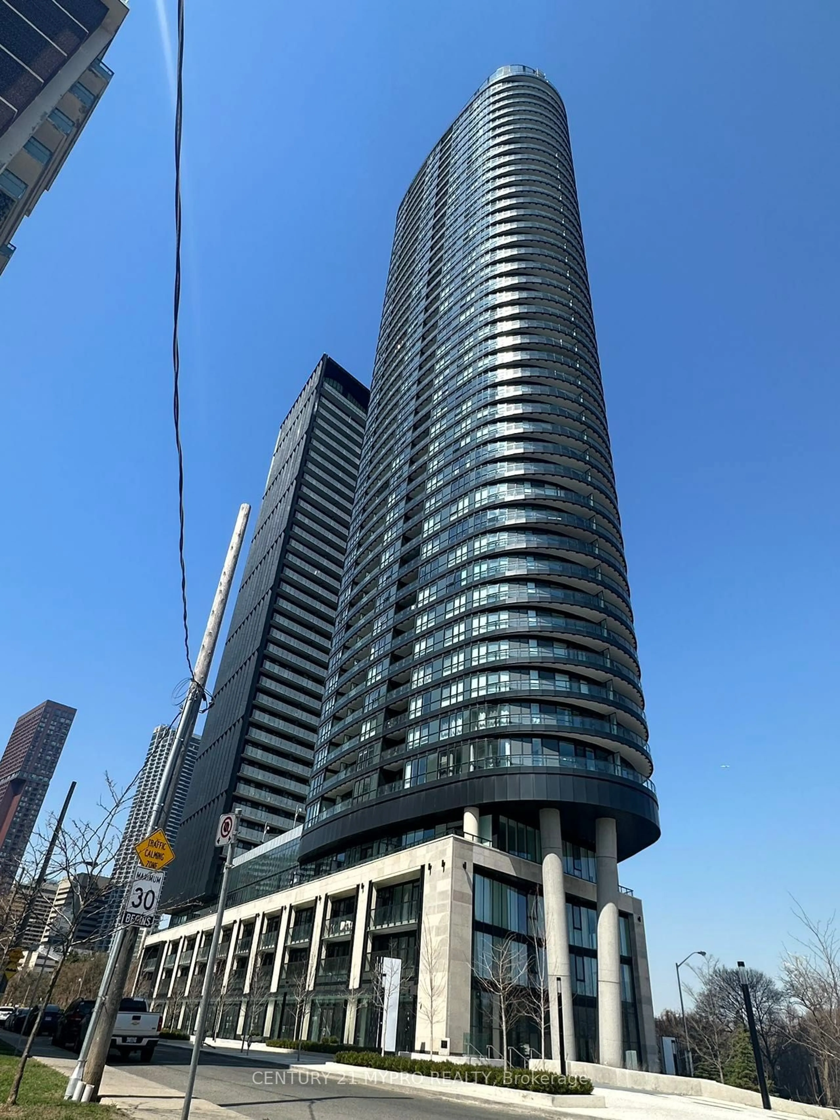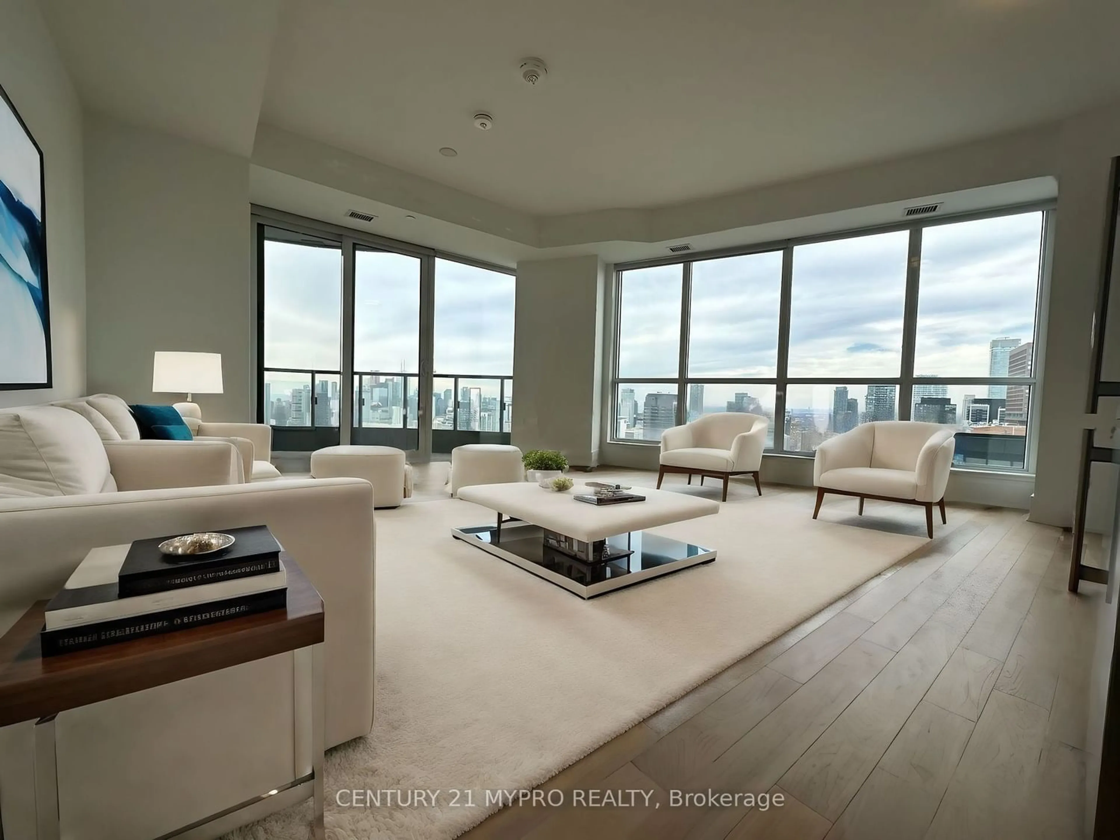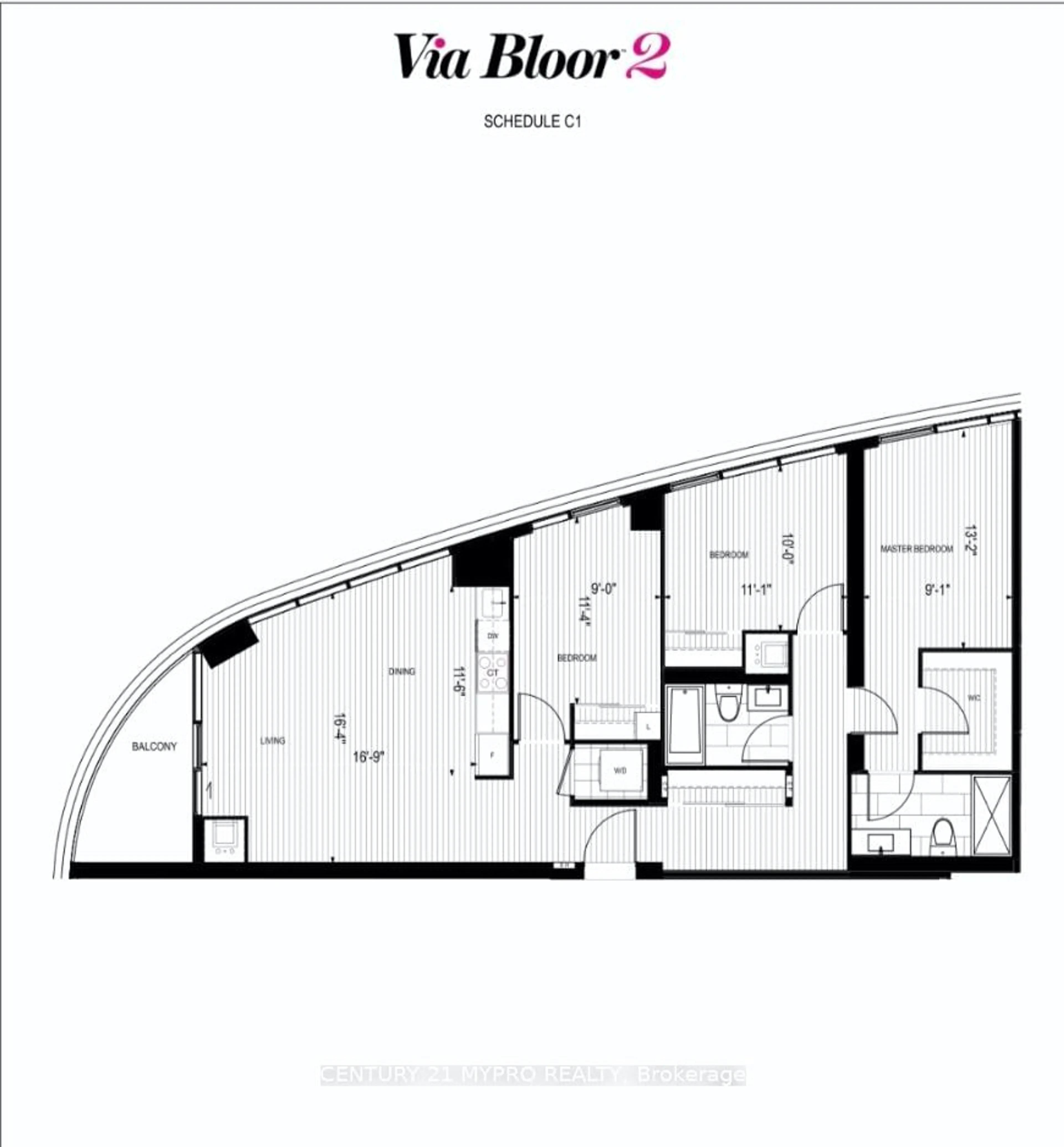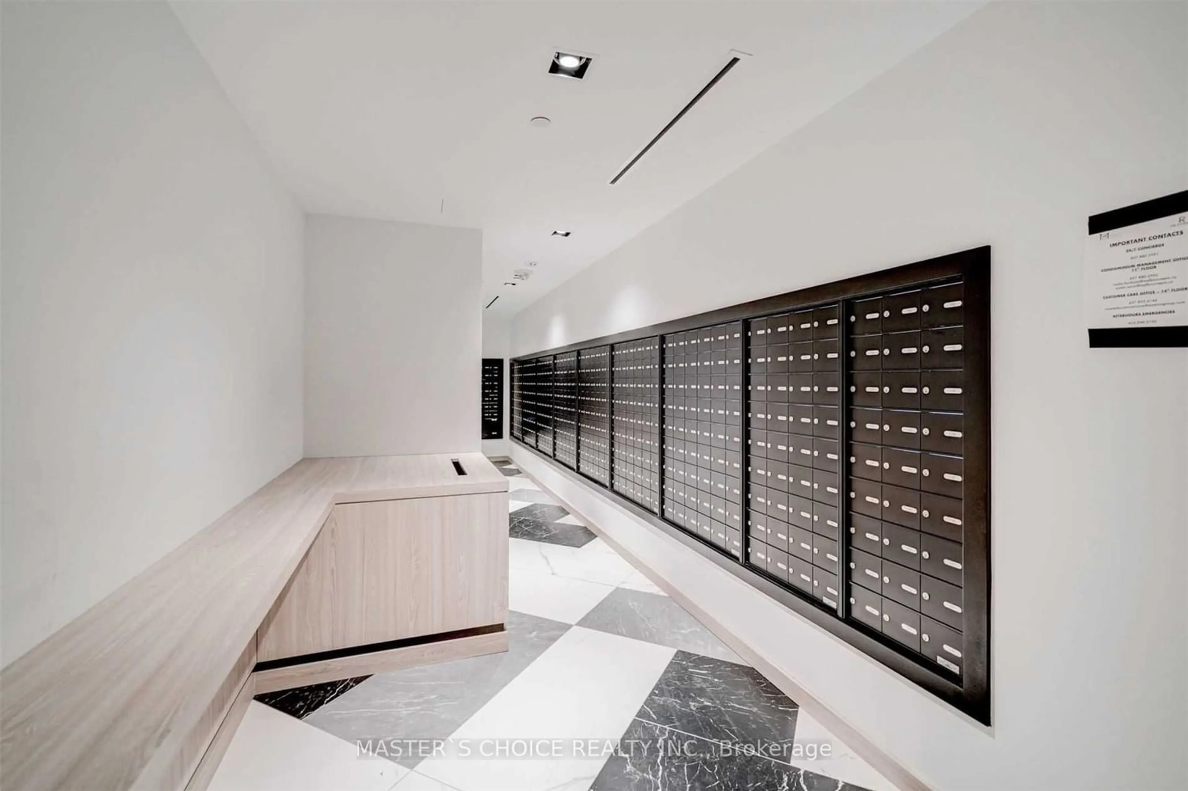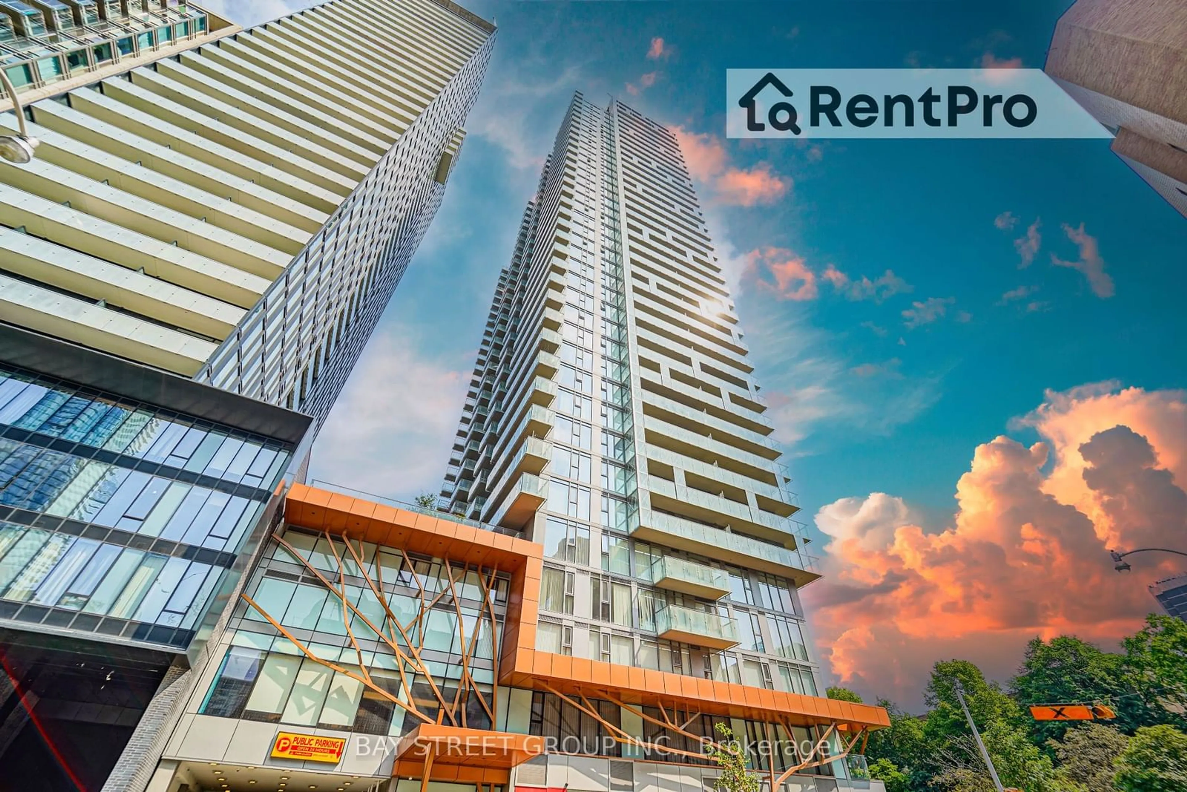585 Bloor St #4122, Toronto, Ontario M4W 0B3
Contact us about this property
Highlights
Estimated ValueThis is the price Wahi expects this property to sell for.
The calculation is powered by our Instant Home Value Estimate, which uses current market and property price trends to estimate your home’s value with a 90% accuracy rate.$924,000*
Price/Sqft$1,329/sqft
Days On Market73 days
Est. Mortgage$6,223/mth
Maintenance fees$862/mth
Tax Amount (2024)-
Description
*Virtual Staged* New Bright & Spacious Three Bedroom & Two Washroom Condo In Highly Sought-After "Via Bloor 2". 9-Foot Ceilings, Floor-To-Ceiling Windows With Abundant Natural Light, Total 1,116 S/F Living Space. South West Exposure With Stunning View Of The City, Lake, Cn Tower & Downtown Core. Laminate Flooring Throughout. Open Concept Living And Dining Room. Spacious Master Bedroom Features Walk-In Closet & Ensuite 3Pc Bath. The Smart Home Equipped With Keypad Entry, Mordent Kitchen With Built-In Stainless Appliances. Incredible Amenities Including Gym Room, Outdoor Pool, Party Room, Steam Room & Sauna, Kid's Zone, Theatre, 24Hr Concierge And More. Close To Yonge/Bloor And Yorkville & Walk To Subway Station. Don't Miss This Opportunity To Move In And Enjoy The Best Of City Living!
Property Details
Interior
Features
Main Floor
Living
4.98 x 5.11Laminate / Combined W/Dining / W/O To Balcony
Dining
4.98 x 5.11Laminate / Combined W/Living / Sw View
Prim Bdrm
4.01 x 2.77Laminate / 3 Pc Ensuite / W/I Closet
2nd Br
3.38 x 3.05Laminate / Large Window / Closet Organizers
Exterior
Features
Parking
Garage spaces 1
Garage type Underground
Other parking spaces 0
Total parking spaces 1
Condo Details
Amenities
Concierge, Gym, Media Room, Outdoor Pool, Party/Meeting Room, Sauna
Inclusions
Property History
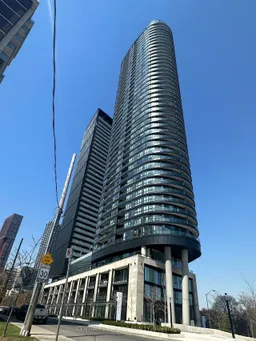 23
23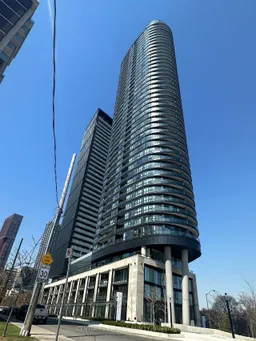 20
20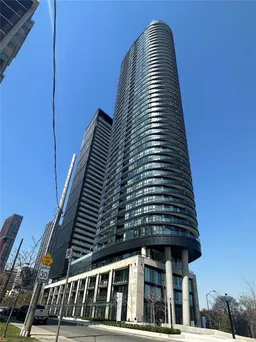 27
27Get up to 1% cashback when you buy your dream home with Wahi Cashback

A new way to buy a home that puts cash back in your pocket.
- Our in-house Realtors do more deals and bring that negotiating power into your corner
- We leverage technology to get you more insights, move faster and simplify the process
- Our digital business model means we pass the savings onto you, with up to 1% cashback on the purchase of your home
