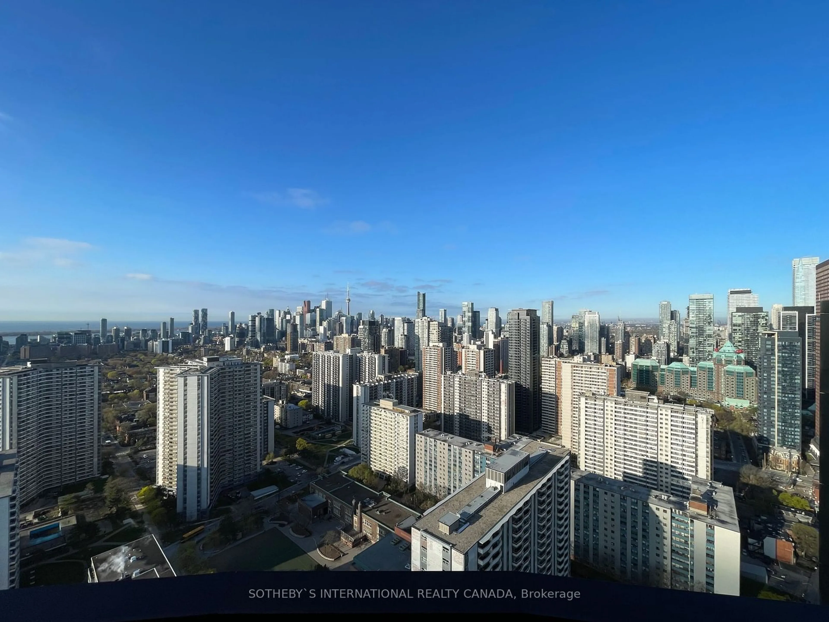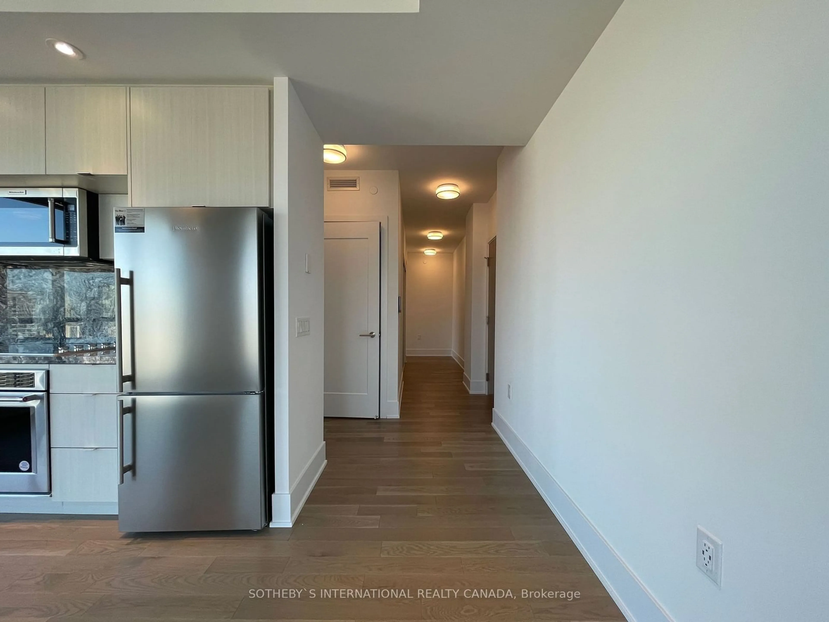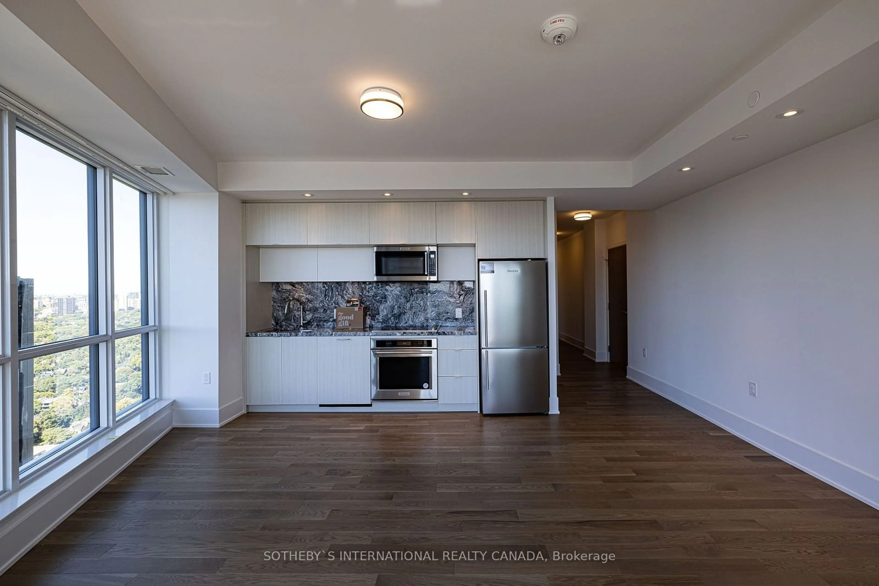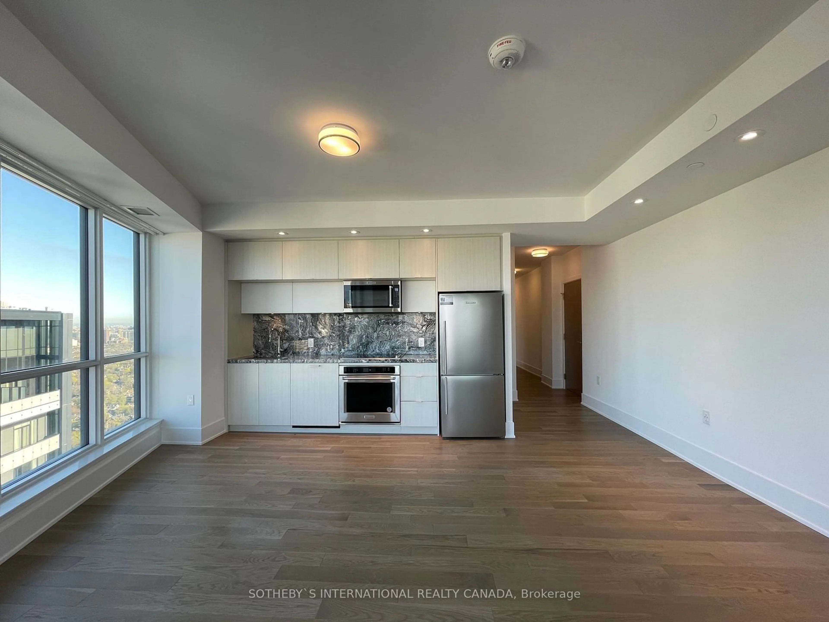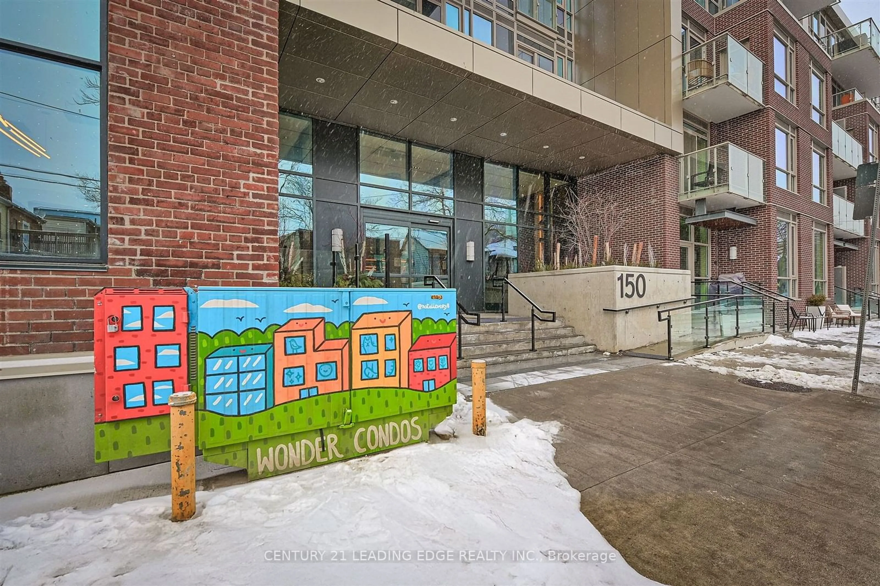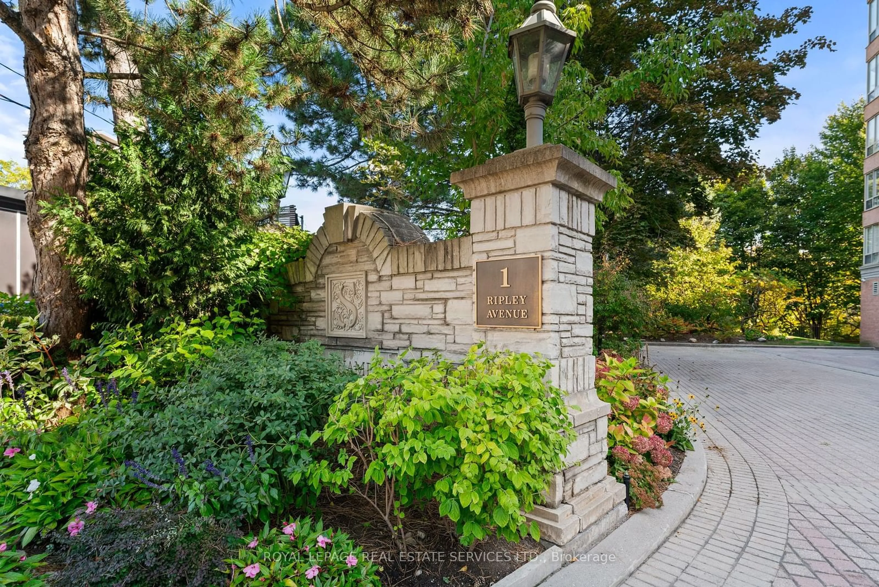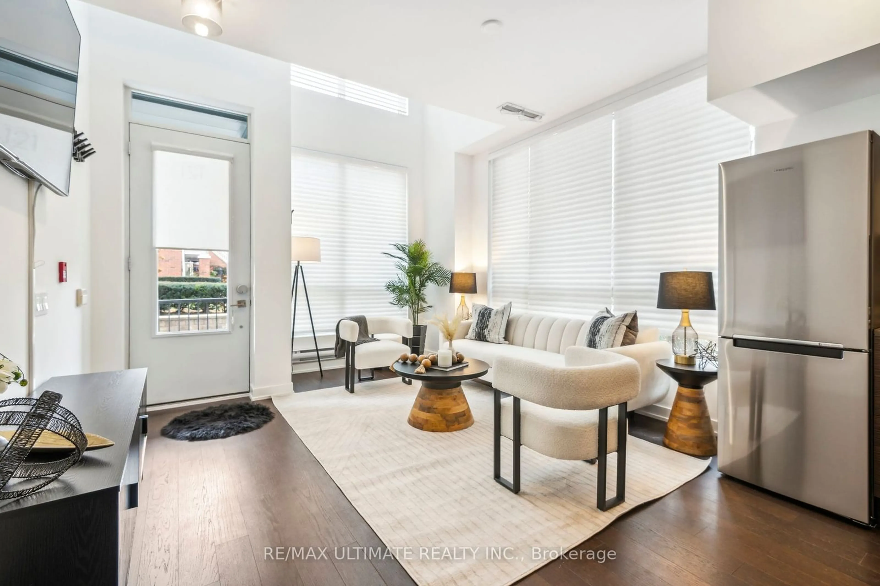585 Bloor St #4022, Toronto, Ontario M4W 0B3
Contact us about this property
Highlights
Estimated ValueThis is the price Wahi expects this property to sell for.
The calculation is powered by our Instant Home Value Estimate, which uses current market and property price trends to estimate your home’s value with a 90% accuracy rate.Not available
Price/Sqft$1,146/sqft
Est. Mortgage$5,368/mo
Maintenance fees$862/mo
Tax Amount (2024)$6,414/yr
Days On Market12 days
Description
Discover modern living in this stunning 1,114 sf 3-bedroom Suite with breathtaking views. It includes 1 pkg space & 1 locker. Located in the prestigious ViaBloor 2 by Tridel in 2023, this Signature Suite offers panoramic views of the city skyline and lake, has a state-of-the-art amenity in a highly desirable location...Building Amenities include a gym, spa, indoor and outdoor swimming pool, theater, party rooms, kids room, yoga room, and visitor parking... This luxury home is a sanctuary, a haven for family and friends, and the ideal platform for a life well-lived. The lifestyle is priceless. Are you the savvy investor ready to add this estate to your collection?...The Suite Featuring numerous custom upgrades, a well-designed layout, and a connected home, this residence includes Ignite Internet, energy-efficient stainless-steel appliances, a marble kitchen,upgraded bathroom with safety bar, double curtain rails, capped wall outlets and switches, and pot lights.In add to Wi-Fi, Internet cable connection/Bedroom & Living room to ensure connectivity. Engineered hardwood flooring throughout... For more information, please see brochure attached.
Property Details
Interior
Features
Flat Floor
Prim Bdrm
4.59 x 3.17Dining
5.88 x 4.04Combined W/Living
Living
5.88 x 4.04Combined W/Dining
2nd Br
3.86 x 3.48Exterior
Features
Parking
Garage spaces 1
Garage type Underground
Other parking spaces 0
Total parking spaces 1
Condo Details
Inclusions
Property History
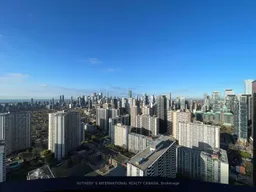
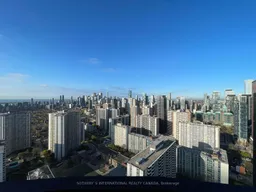 35
35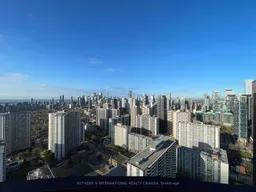
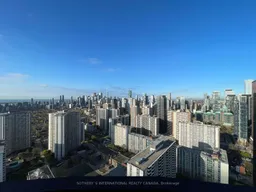
Get up to 1% cashback when you buy your dream home with Wahi Cashback

A new way to buy a home that puts cash back in your pocket.
- Our in-house Realtors do more deals and bring that negotiating power into your corner
- We leverage technology to get you more insights, move faster and simplify the process
- Our digital business model means we pass the savings onto you, with up to 1% cashback on the purchase of your home
