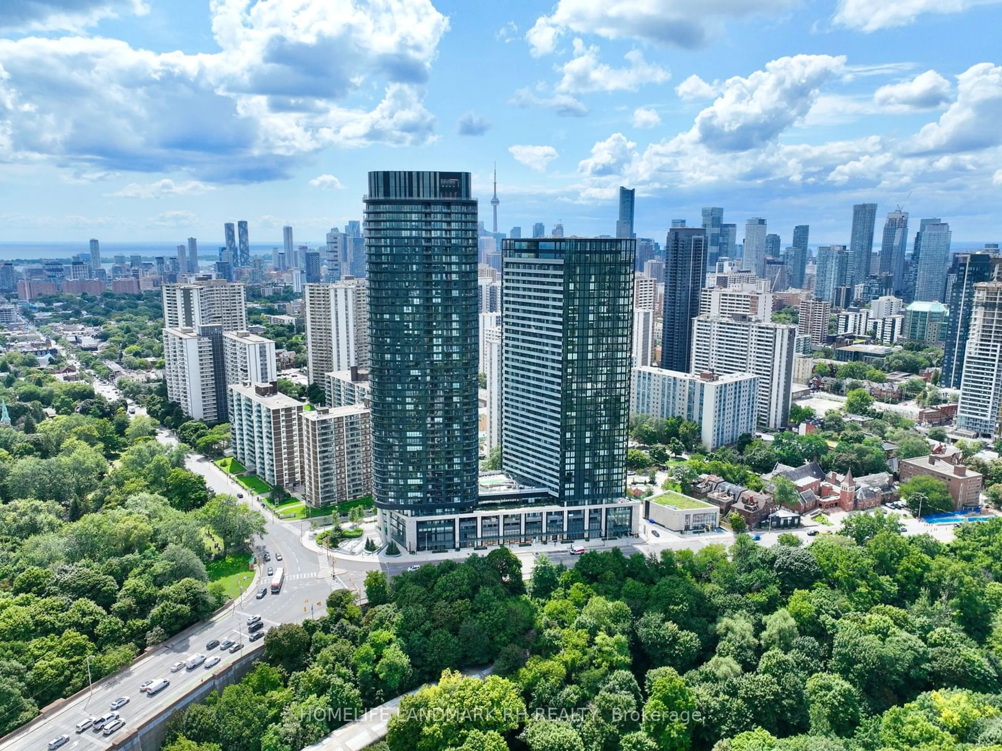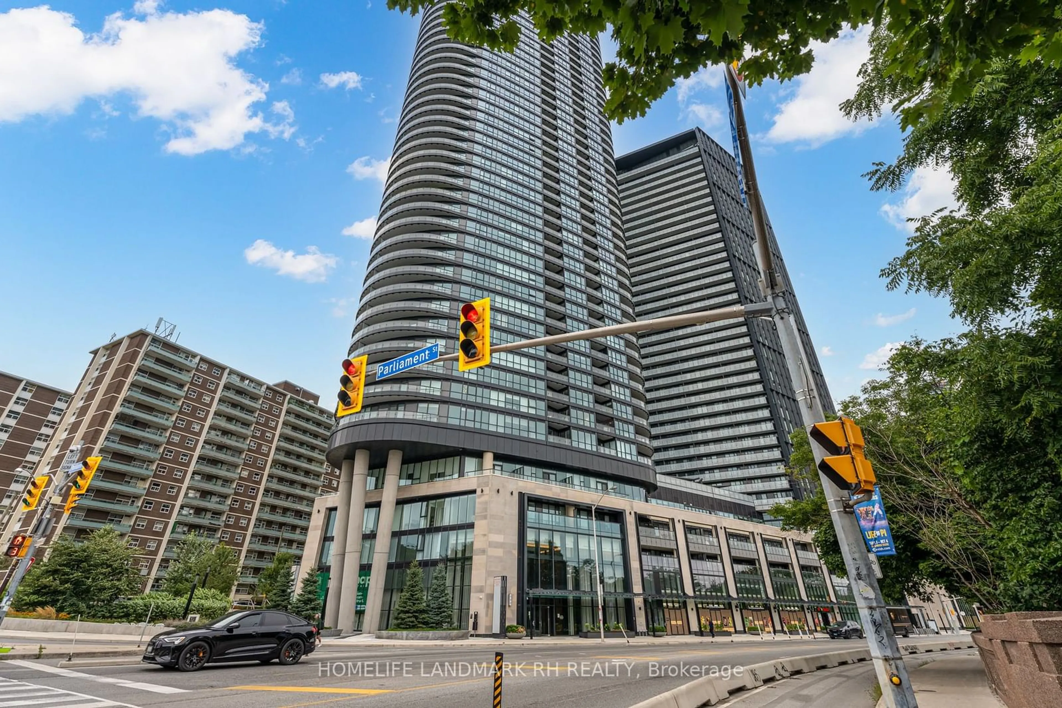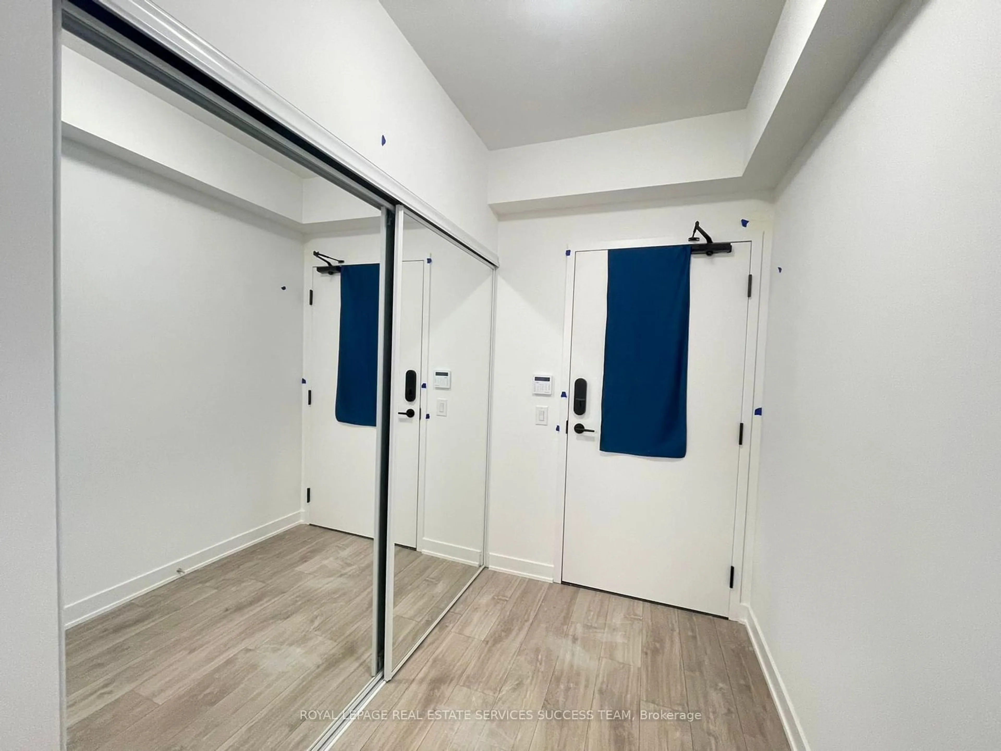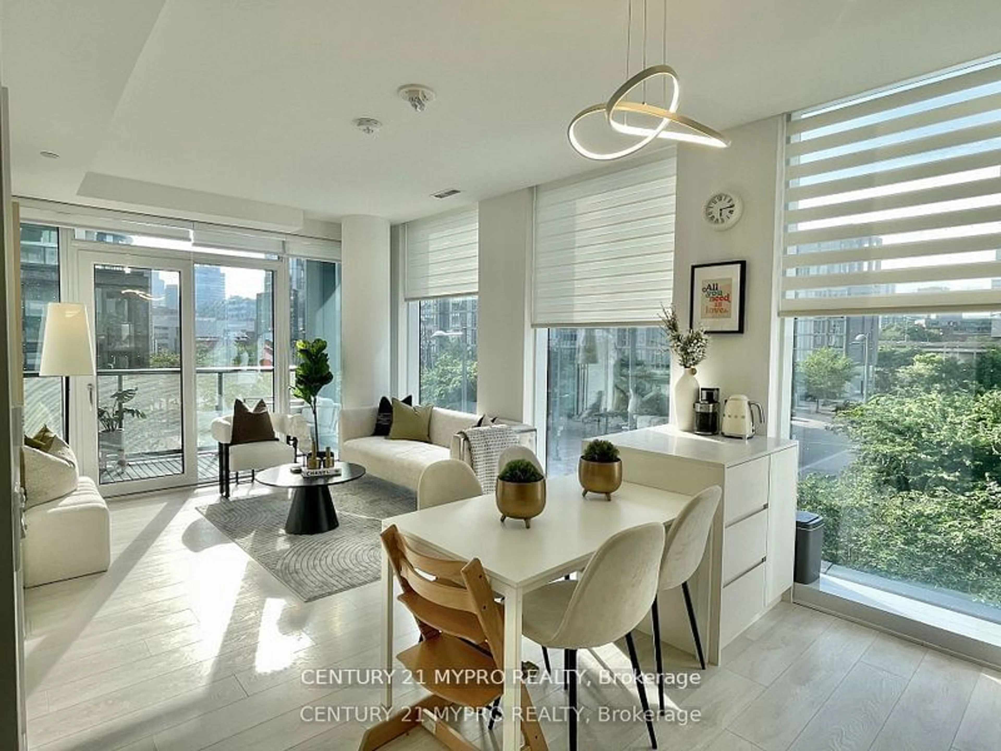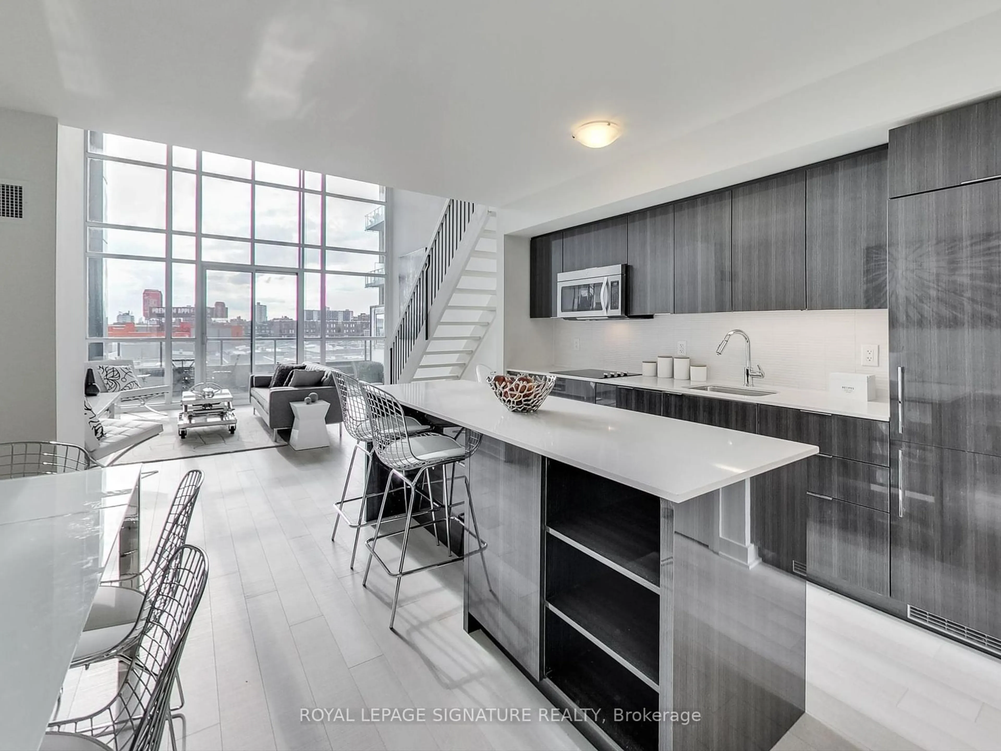585 Bloor St #1317, Toronto, Ontario M4W 0B3
Contact us about this property
Highlights
Estimated ValueThis is the price Wahi expects this property to sell for.
The calculation is powered by our Instant Home Value Estimate, which uses current market and property price trends to estimate your home’s value with a 90% accuracy rate.$1,023,000*
Price/Sqft$1,039/sqft
Est. Mortgage$3,779/mth
Maintenance fees$705/mth
Tax Amount (2024)$4,326/yr
Days On Market13 days
Description
Bright & Spacious 2 Yr New 841 Sq Ft corner unit w/large balcony & stunning unobstructed views @Via Bloor 2 by famous Tridel Developments! Laminate flooring throughout. Modern kitchen w/quartz countertop, backsplash, valance lighting & B/I Appliances. Floor-to-Ceiling windows in living, both bedrooms & open concept office. Outstanding hotel-like amenities include: 24hr Concierge, Gym, Spin Room, Yoga Studio, Whirlpools, Steam Room & Sauna, Outdoor Swimming pool & Huge Outdoor Lounge, Luxurious party room, games room & more! Amazing Smart connected systems include: Secure & Automated parcel delivery, License plate recognition visitor parking, Digital lock w/app control for all security features.
Property Details
Interior
Features
Main Floor
Living
5.10 x 4.01W/O To Balcony / Window Flr to Ceil / Laminate
Dining
4.01 x 5.10Open Concept / Combined W/Living / Laminate
Kitchen
5.01 x 2.00Quartz Counter / B/I Appliances / Backsplash
2nd Br
2.90 x 2.754 Pc Bath / Closet / Laminate
Exterior
Features
Parking
Garage spaces 1
Garage type Underground
Other parking spaces 0
Total parking spaces 1
Condo Details
Amenities
Concierge, Gym, Outdoor Pool, Rooftop Deck/Garden, Sauna, Visitor Parking
Inclusions
Property History
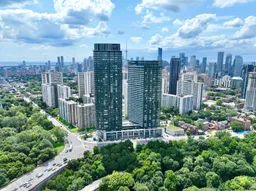 40
40Get up to 1% cashback when you buy your dream home with Wahi Cashback

A new way to buy a home that puts cash back in your pocket.
- Our in-house Realtors do more deals and bring that negotiating power into your corner
- We leverage technology to get you more insights, move faster and simplify the process
- Our digital business model means we pass the savings onto you, with up to 1% cashback on the purchase of your home
