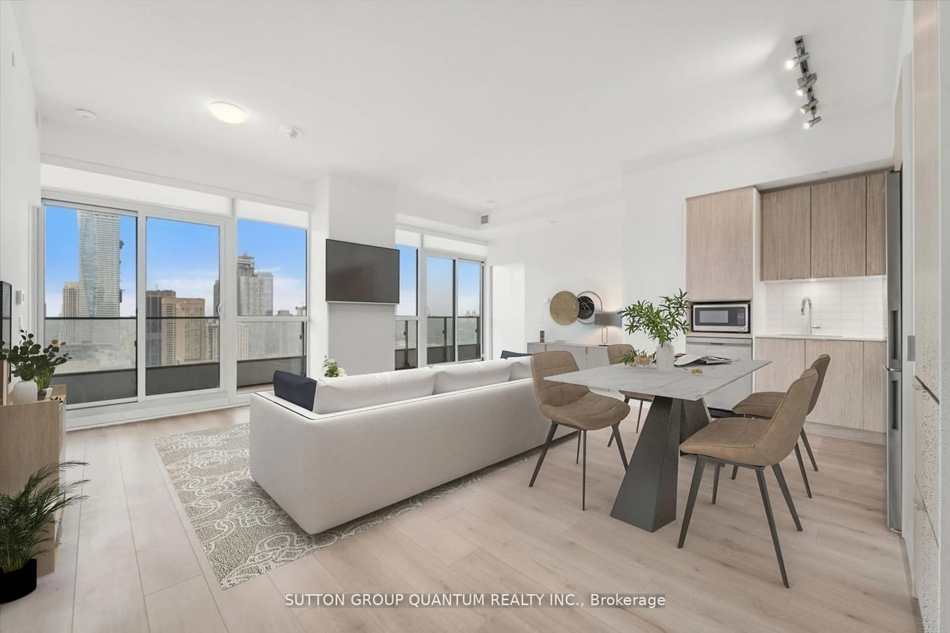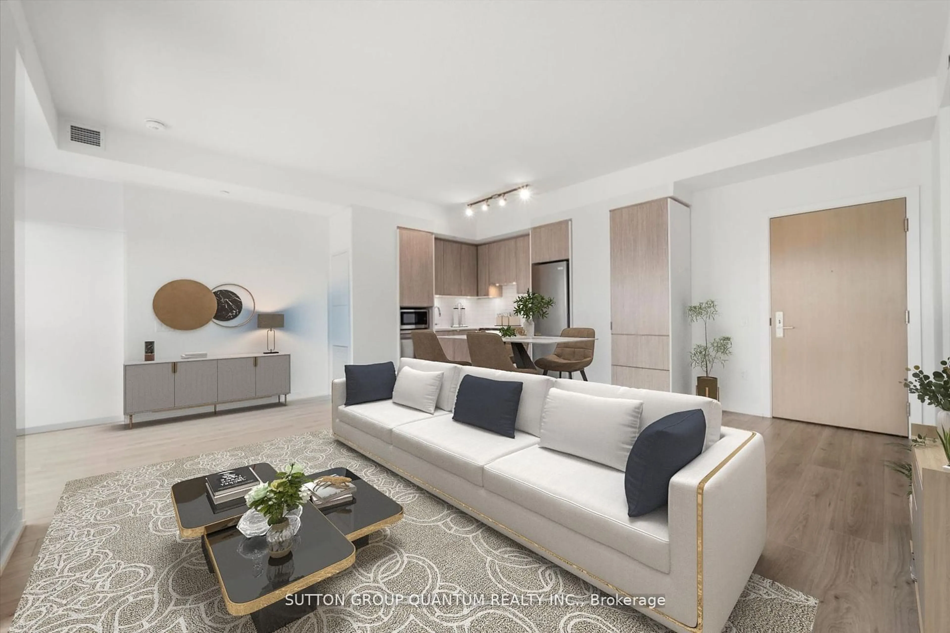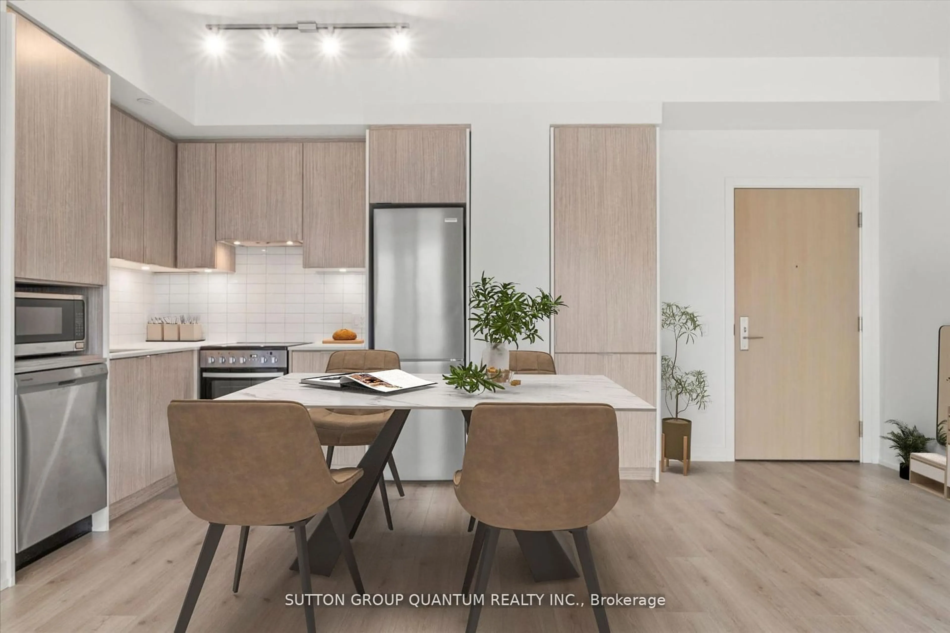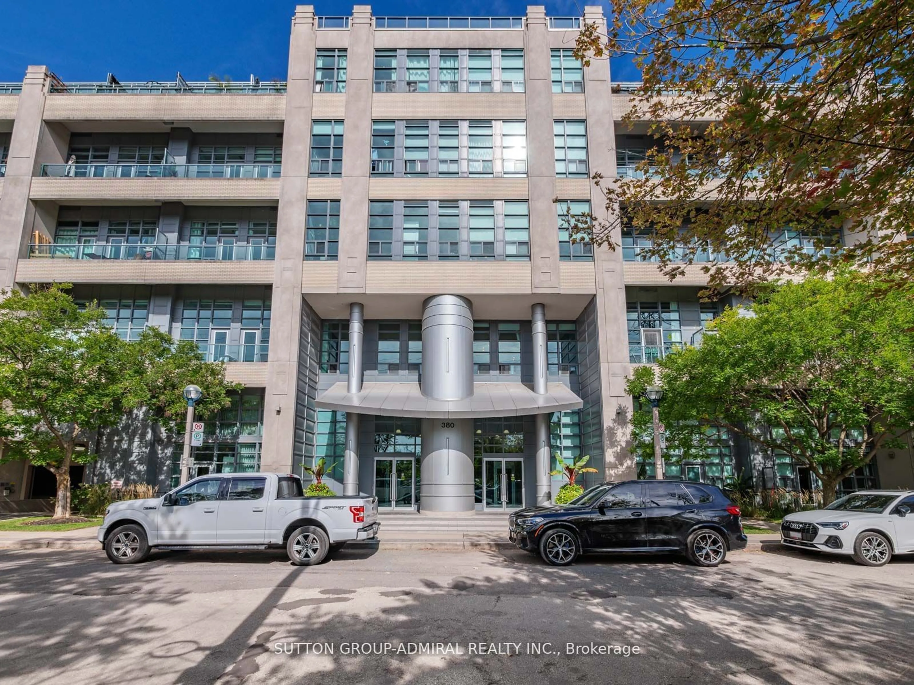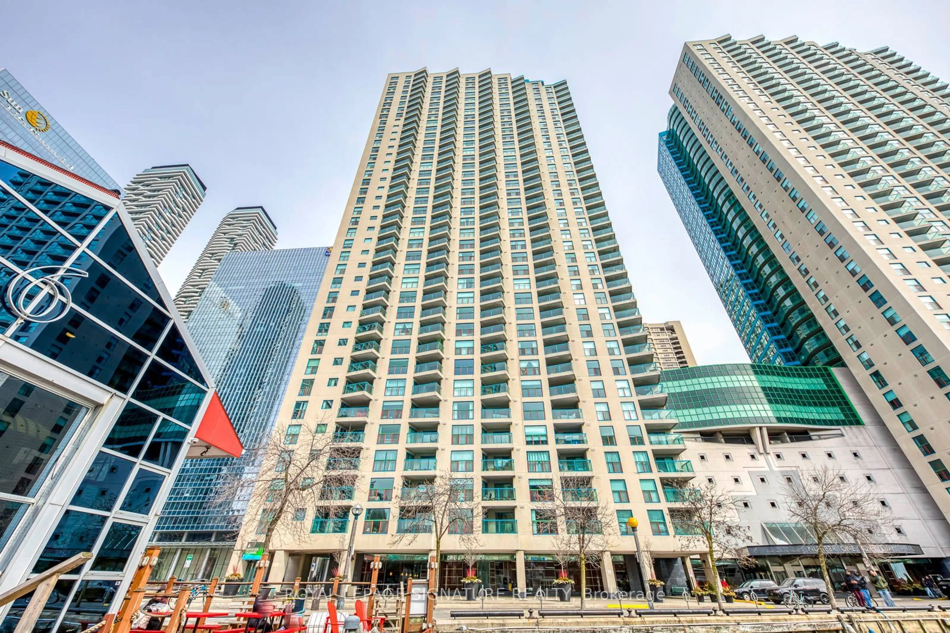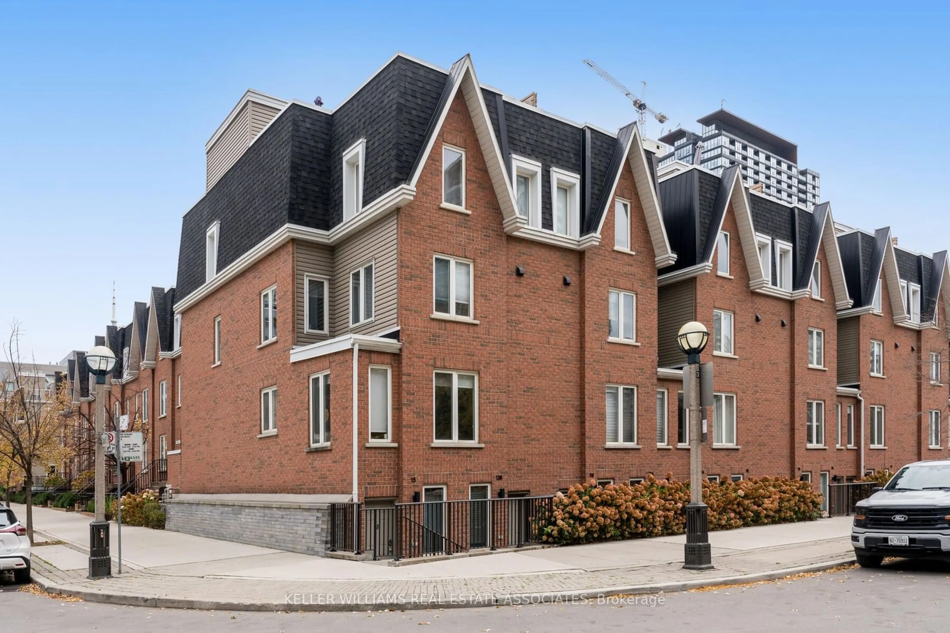395 Bloor St #3503, Toronto, Ontario M4W 0B4
Contact us about this property
Highlights
Estimated ValueThis is the price Wahi expects this property to sell for.
The calculation is powered by our Instant Home Value Estimate, which uses current market and property price trends to estimate your home’s value with a 90% accuracy rate.Not available
Price/Sqft$1,039/sqft
Est. Mortgage$3,779/mo
Maintenance fees$975/mo
Tax Amount (2024)$4,998/yr
Days On Market45 days
Description
Incredible Price & Opportunity! Prestigious "Rosedale on Bloor", Premium 871 sq.ft. unit with 202 sq.ft. balcony + 1 Parking Spot and Locker!! Exceptional Value as last sale of identical unit was $1,010,000 with no parking spot or locker, Premium Unobstructed Panoramic Views overlooking Downtown Toronto, CN Tower, Lake and Tranquil Rosedale Park, Beautiful New Unit features walkout to huge balcony, ideal layout with two spacious bedrooms on opposite sides and 2 full modern bathrooms, fabulous sun-filled, open concept unit, ensuite laundry, Features include 9 foot Ceilings, Modern Galley Kitchen with Contemporary Cabinetry and beautiful Quartz Countertops, Floor To Ceiling Windows flooding the unit with natural Sunlight, Hardwood Floors throughout, modern light fixtures And Custom Blinds, Prestigious Luxury Building "Rosedale on Bloor" features top notch Amenities, Concierge, Indoor Pool, Fitness Room, Party/Meeting Room, TTC/Subway on street, Walking Distance to Upscale Yorkville, shopping, theatres and so much more. Discover the ultimate lifestyle in midtown Toronto, Rare Opportunity, Must be seen!
Property Details
Interior
Features
Main Floor
Living
6.16 x 5.79W/O To Balcony / Open Concept / Laminate
Dining
6.16 x 5.79Combined W/Living / Laminate / South View
Kitchen
6.16 x 5.79Galley Kitchen / Quartz Counter / B/I Appliances
Prim Bdrm
3.35 x 3.14Laminate / W/W Closet / 2 Pc Ensuite
Exterior
Features
Parking
Garage spaces 1
Garage type Underground
Other parking spaces 0
Total parking spaces 1
Condo Details
Inclusions
Property History
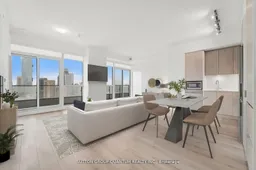 40
40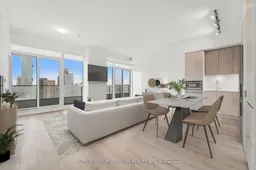 40
40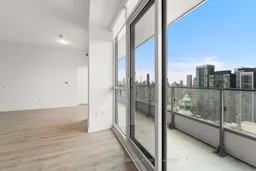 40
40Get up to 0.5% cashback when you buy your dream home with Wahi Cashback

A new way to buy a home that puts cash back in your pocket.
- Our in-house Realtors do more deals and bring that negotiating power into your corner
- We leverage technology to get you more insights, move faster and simplify the process
- Our digital business model means we pass the savings onto you, with up to 0.5% cashback on the purchase of your home
