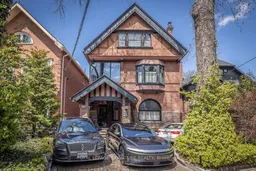Discover a grand Victorian residence in prestigious South Rosedale, where classic sophistication meets modern refinement. You are drawn in by its striking curb appeal and inviting covered porch. A spacious foyer with 10 ft.ceilings, hardwood floors, stained glass, and original detailing sets the tone. A handsome staircase anchors the space with views from above.The formal living room features a wood-burning fireplace, crown molding, and arched leaded-glass windows. The spacious dining room, with a second fireplace, can easily accommodate 14 and is currently used as a family room.The bright, updated eat-in kitchen offers Viking appliances, ample counter space, and storage. Enjoy a sunny breakfast room with a walkout through French doors to a private retreat.This oasis has been meticulously maintained to include landscaping, irrigation, lighting, a scalloped-edge pool, hottub, lounge, and dining areas. A dream oasis.The second level boasts exceptional 9 ft. ceilings and generous principal rooms. The primary suite offers a quiet escape with a bay window, sitting area, custom walk-in closet, and spa-inspired ensuite with heated floors, double vanity, shower, and soaker tub. The second bedroom features a double closet and built-ins. An office with custom cabinetry, together with an adjacent bright sunroom for relaxation, is also on this level.On the third floor, 9 ft. ceilings and three bedrooms offer ample space and storage. The renovated third-floor bathroom includes a heated floor with timeless finishes.The finished lower level offers 7 ft. ceilings and a direct walkout to the back garden. Enjoy a large rec room, nanny suite, laundry room, two-piece bath, and abundant storage. Legal front pad parking for one vehicle, with space for three.Walk to multiple TTC stops, top-rated schools (Rosedale PS, Branksome Hall), parks, ravine network, Chorley Park,Brickworks, Summerhill Market. Minutes from Yonge St. & downtown, highways and the island airport.
Inclusions: All Appliances: Viking 6 Burner Gas Stove & Range Hood, Viking Sub Zero Fridge, GE Dishwasher, Panasonic Microwave, GE Second Fridge In Basement, Maytag Washer and Dryer, Sonos and Bose System and Speakers Throughout. 2 Garden Sheds, Hot Tub & Equipment, All Window Coverings, All Exterior Lighting, All Custom Built Ins, BBQ & Gas Line For BBQ, Tyent Water Filter System, Alarm System, Irrigation System Back and Front of Property, All Pool Related Equipment, 3 AC Units
 34
34


