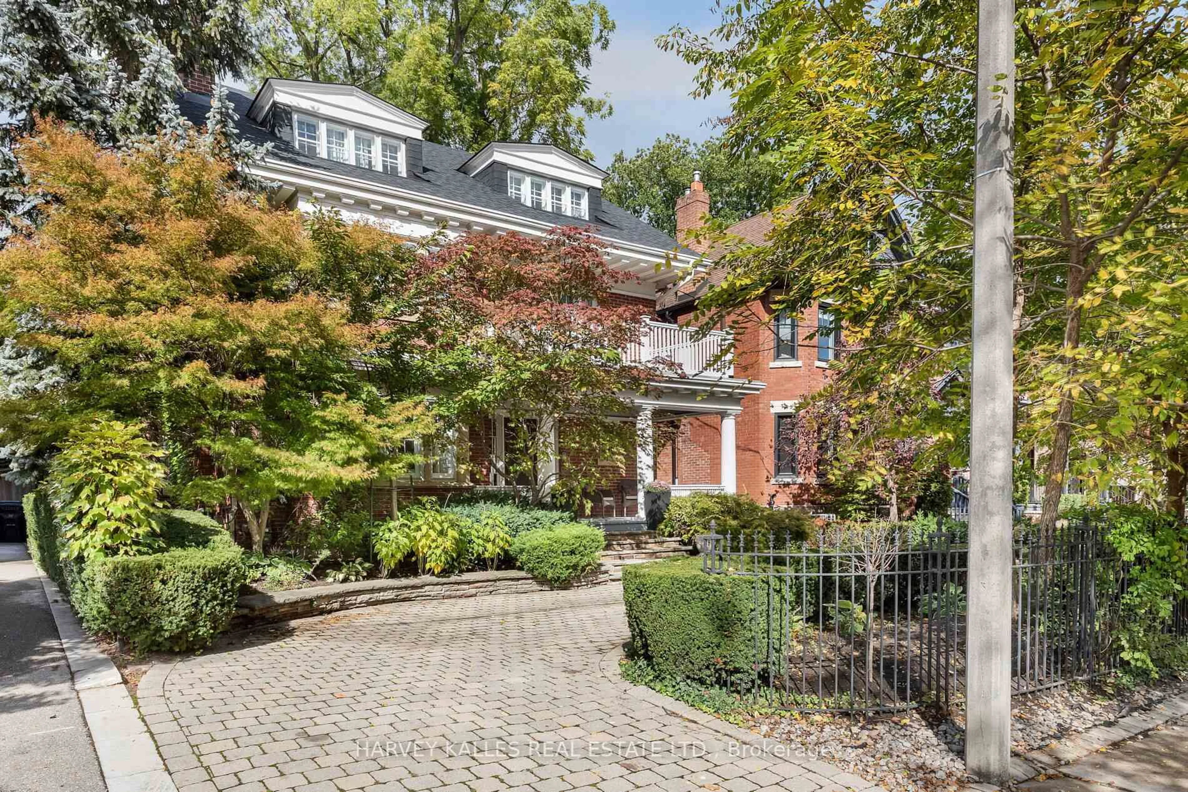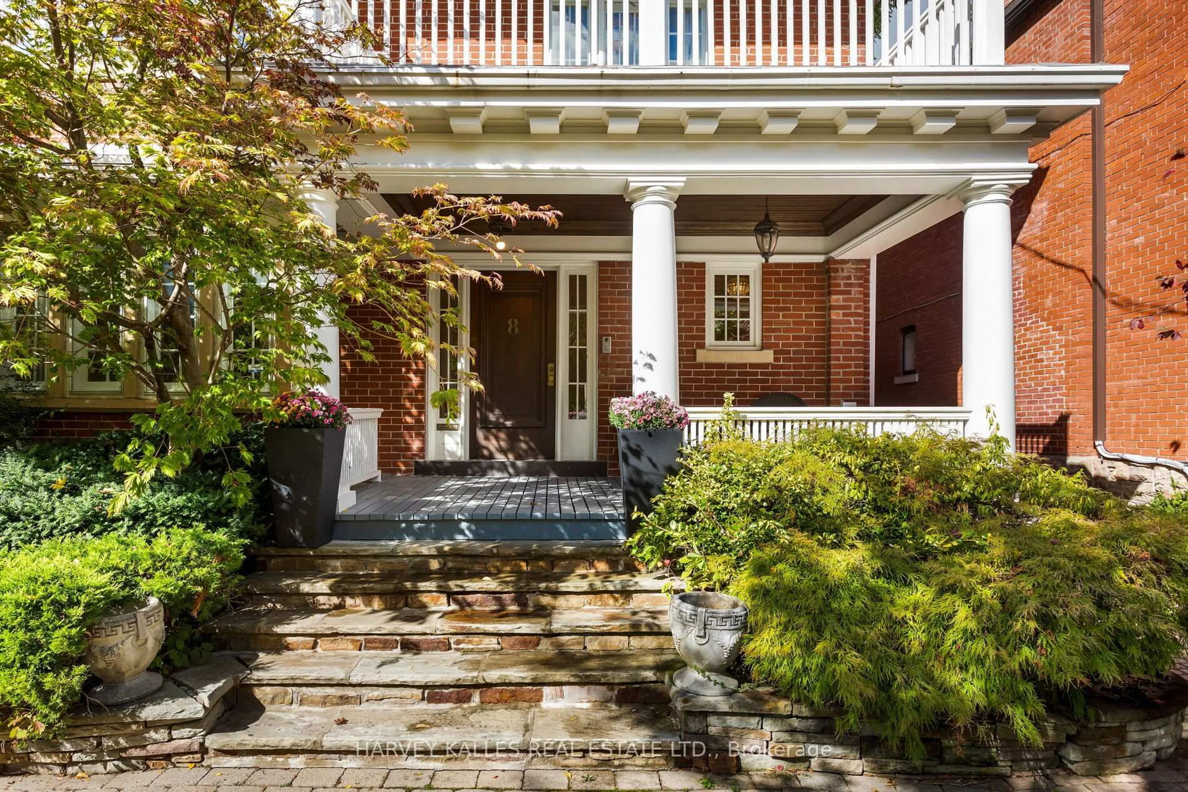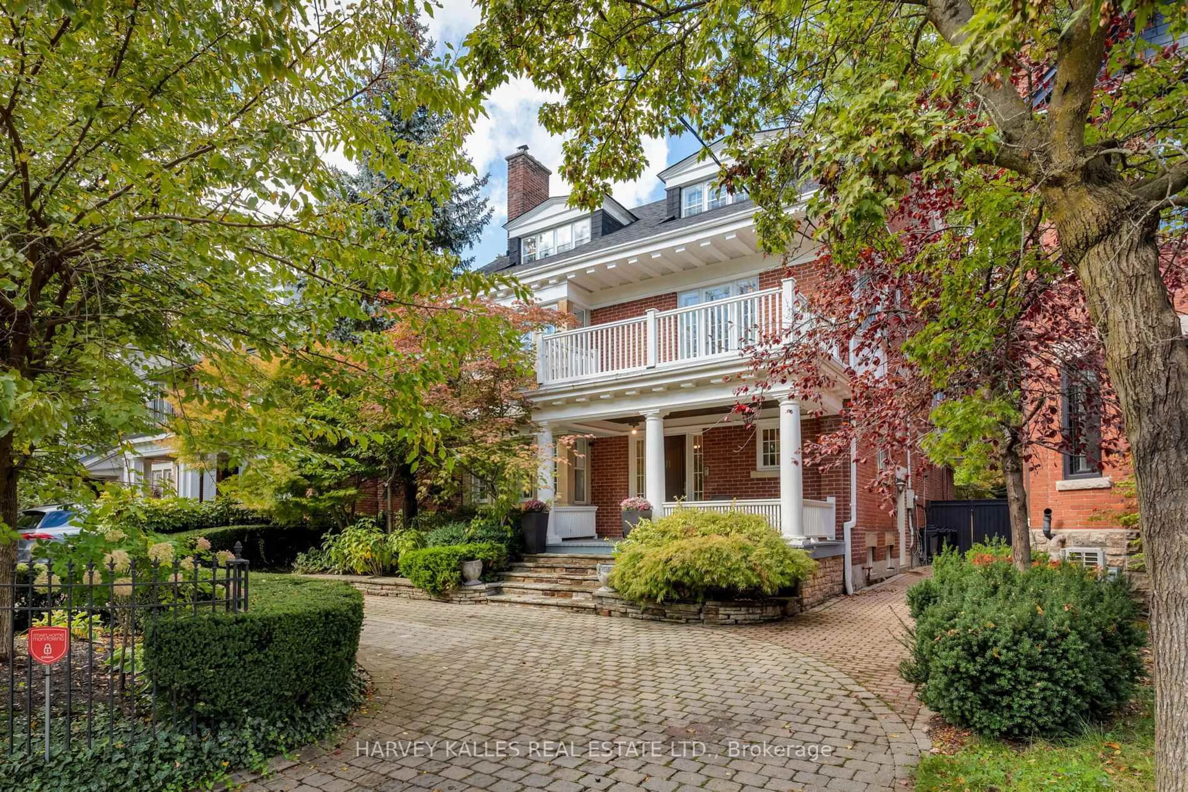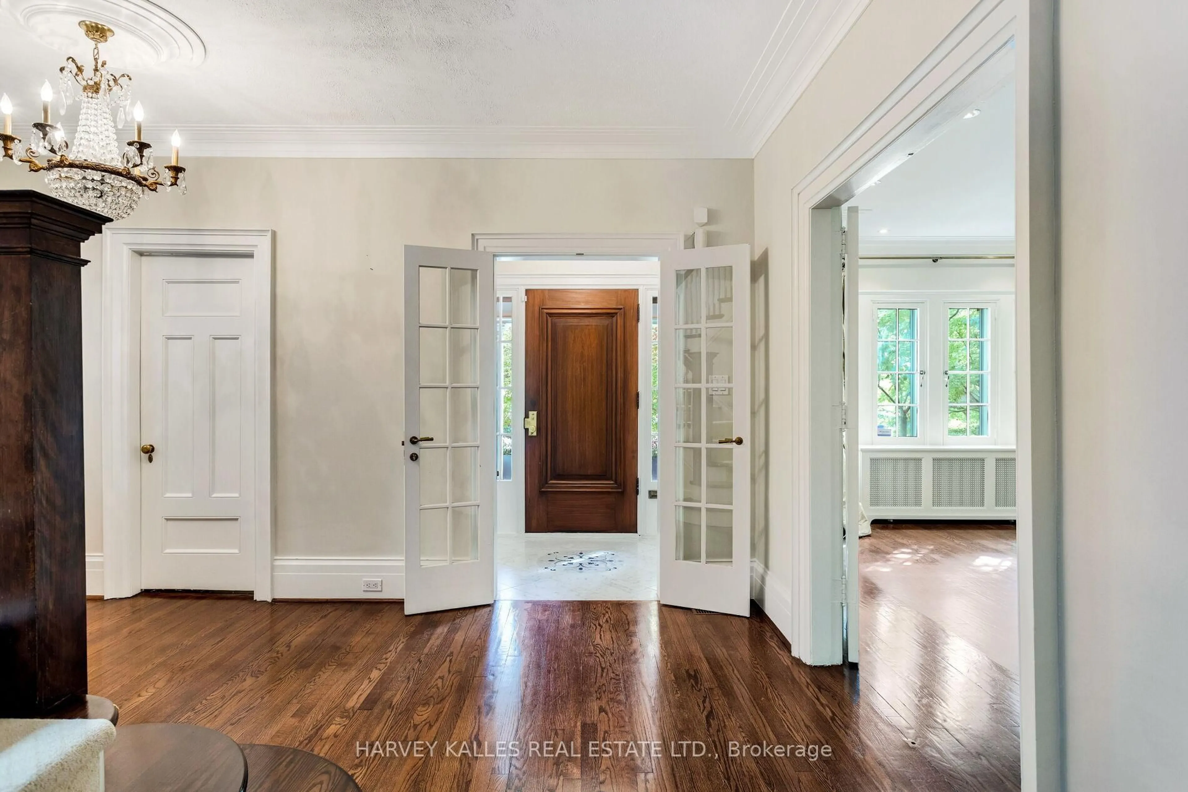8 Binscarth Rd, Toronto, Ontario M4W 1Y1
Contact us about this property
Highlights
Estimated ValueThis is the price Wahi expects this property to sell for.
The calculation is powered by our Instant Home Value Estimate, which uses current market and property price trends to estimate your home’s value with a 90% accuracy rate.Not available
Price/Sqft$2,137/sqft
Est. Mortgage$37,792/mo
Tax Amount (2025)$28,533/yr
Days On Market23 days
Total Days On MarketWahi shows you the total number of days a property has been on market, including days it's been off market then re-listed, as long as it's within 30 days of being off market.212 days
Description
Classic North Rosedale family home embodies graciousness and grandeur, situated on one of the neighborhoods most sought-after streets. With over 6300 square feet of living space, including a lower level, it features 7 bedrooms, and 6 bathrooms, making it perfect for family living and entertaining. Elegant architectural design blends with meticulous restoration and modern finishes, creating exceptional living space. The formal living and dining rooms, with their high ceilings, wood-burning fireplaces, plaster crown moldings, leaded pane glass windows and French doors, create a stunning backdrop for memorable entertaining. The impressive gourmet kitchen, equipped with top-of-the-line appliances, custom cabinetry, and a charming breakfast area perfectly balances form and function. For more casual gatherings, the family room seamlessly connects to a covered porch, offering a cozy yet stylish setting for everyday enjoyment. The primary suite offers a relaxing retreat, featuring spacious walk-in dressing room and a luxurious marble ensuite bath. Completing the private accommodations are two additional bedrooms, an office, and the convenience of second-level laundry, along with three bedrooms on the third level. The lower level adds even more value with a playroom, nanny's room, exercise room, and ample storage cellar. Exquisitely landscaped gardens, mature trees, and sparkling pool accented by wrought iron arbors create a magical paradise. The homes prime location near schools, (OLPH & Whitney School District), Rosedale Park, local shopping, and public transit complete the amenities of this unique opportunity.
Property Details
Interior
Features
Lower Floor
Exercise
7.36 x 5.0Limestone Flooring / Above Grade Window / Halogen Lighting
Exterior
Features
Parking
Garage spaces -
Garage type -
Total parking spaces 5
Property History
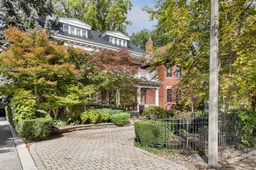 33
33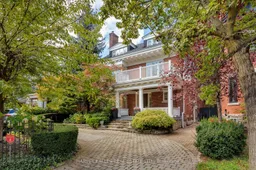
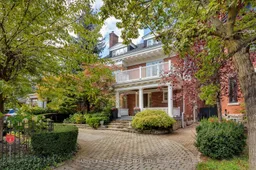
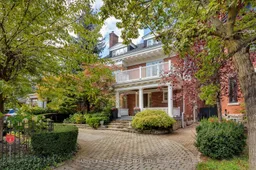
Get up to 1% cashback when you buy your dream home with Wahi Cashback

A new way to buy a home that puts cash back in your pocket.
- Our in-house Realtors do more deals and bring that negotiating power into your corner
- We leverage technology to get you more insights, move faster and simplify the process
- Our digital business model means we pass the savings onto you, with up to 1% cashback on the purchase of your home
