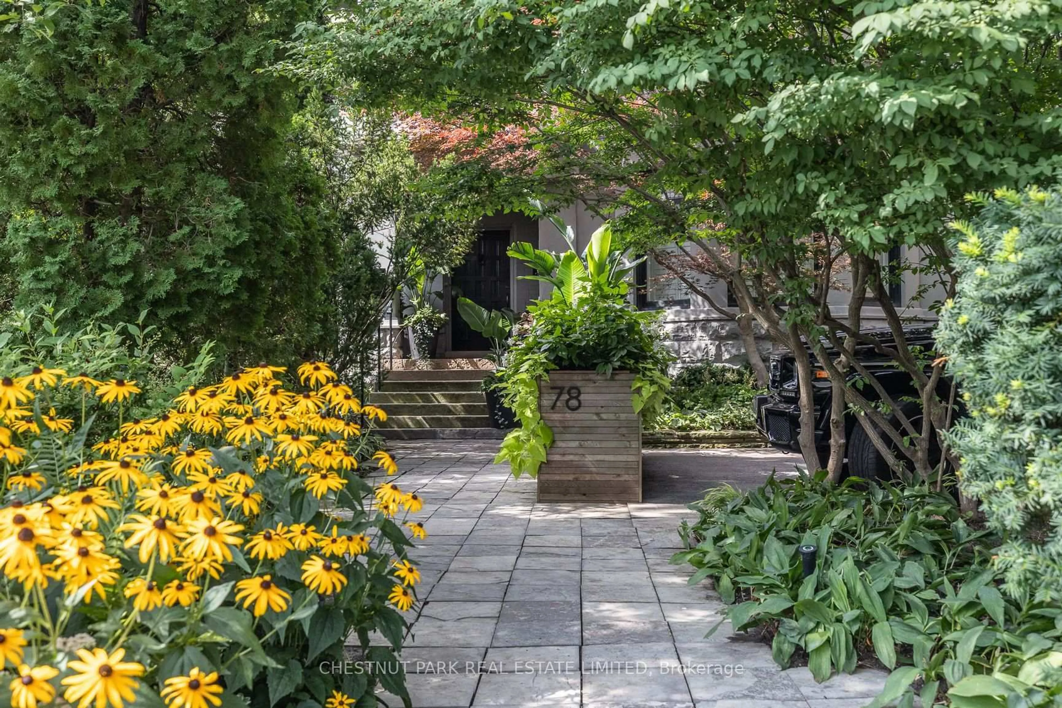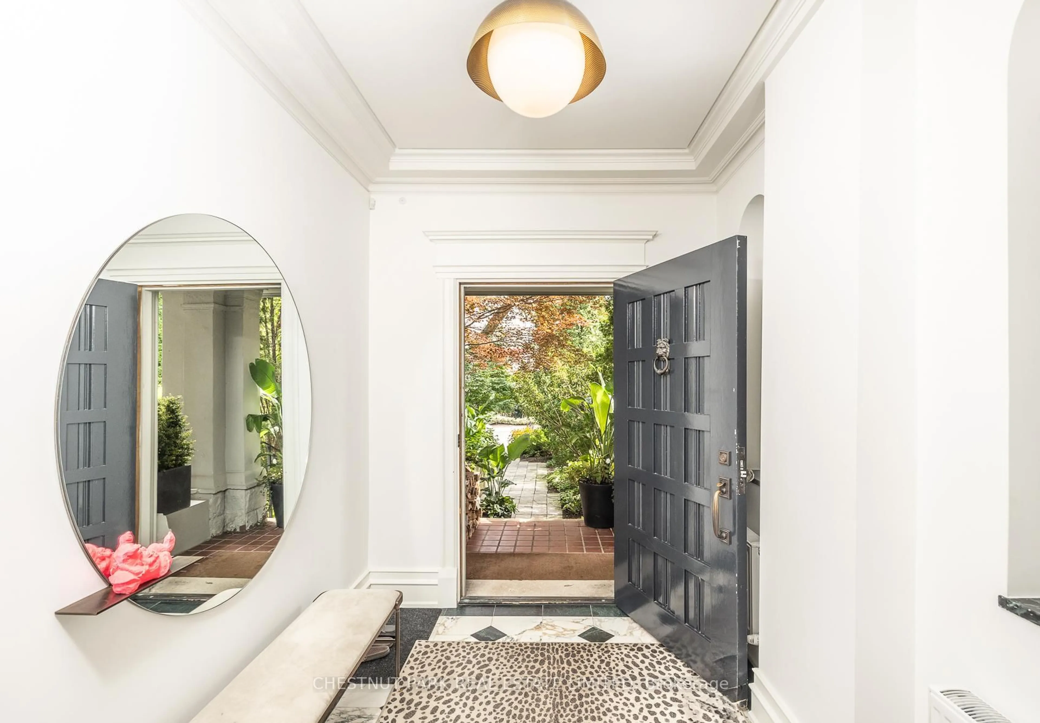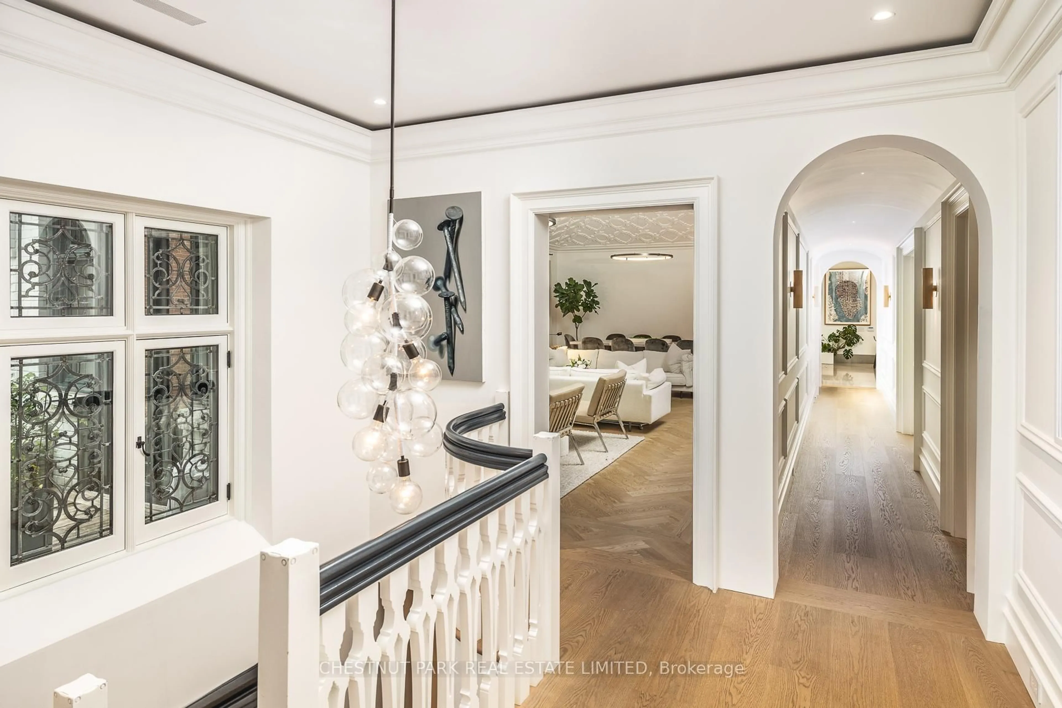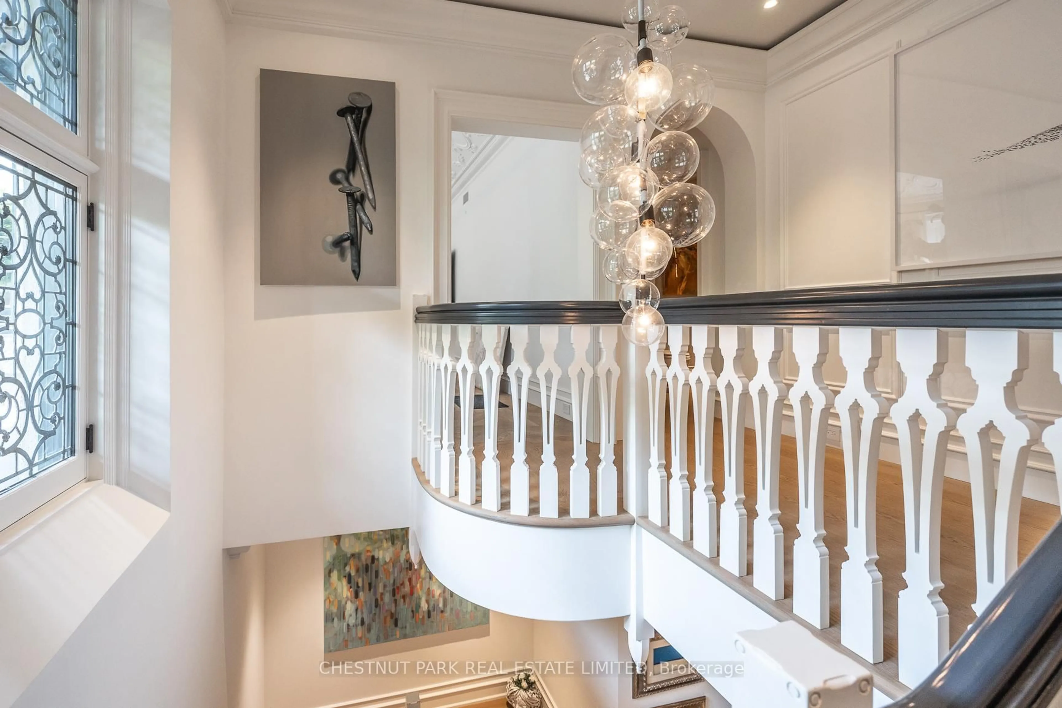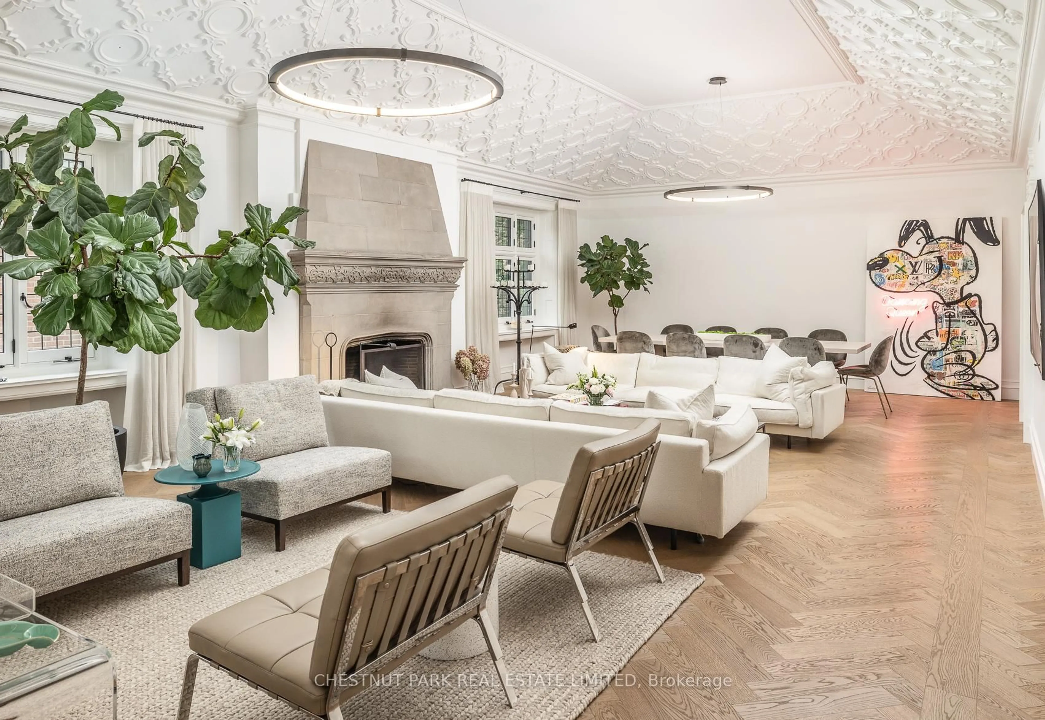78 Crescent Rd #2, Toronto, Ontario M4W 1T5
Contact us about this property
Highlights
Estimated valueThis is the price Wahi expects this property to sell for.
The calculation is powered by our Instant Home Value Estimate, which uses current market and property price trends to estimate your home’s value with a 90% accuracy rate.Not available
Price/Sqft$1,950/sqft
Monthly cost
Open Calculator

Curious about what homes are selling for in this area?
Get a report on comparable homes with helpful insights and trends.
+7
Properties sold*
$950K
Median sold price*
*Based on last 30 days
Description
A remarkable opportunity to live in this prime Rosedale location in a space that has been transformed into total perfection. This editorial worthy masterpiece is approx 3,500 sf of bright living space. The grand great room (originally a ballroom) will become the focus of your life with the impressive stone wood-burning fireplace and decorative plaster ceiling. Perfect for entertaining and flows out to the large picturesque terrace. The bright family-sized kitchen is stunning with top-of-the-line appliances and finishes. Relax in the family room with a gas fireplace and custom millwork. Spacious primary suite with walk-in closet and attached dressing room and office, and stunning 5-piece spa-like ensuite. There are multiple walk-outs to a sublime terrace overlooking the trees of Rosedale and the skyline beyond. The lower level has a great multiple purpose room (currently used as a gym) and bedroom with ensuite. The deep history of this Rosedale mansion, which once housed Sir Henry Pellatt (of Casa Loma), can be felt throughout with timeless details and points of interest. Intricate moulding details, arched doorways, stone wood-burning fireplace, and a spectacular grand staircase with a showpiece chandelier. Three car parking: [two surface parking spaces at front of house plus one garage parking]. The location cannot be beat. Walk to Yonge St amenities, Subway, and green spaces. This magnificent, unique, and stylish home is perfect for those looking for modern living in the coveted Rosedale neighbourhood.
Property Details
Interior
Features
2nd Floor
Great Rm
10.87 x 6.03hardwood floor / Fireplace / W/O To Terrace
Kitchen
5.9 x 4.61Eat-In Kitchen / Centre Island / W/O To Balcony
Family
4.72 x 4.24Bay Window / Fireplace / B/I Bookcase
Primary
5.68 x 5.24 Pc Ensuite / hardwood floor / W/I Closet
Exterior
Features
Parking
Garage spaces 1
Garage type Detached
Other parking spaces 2
Total parking spaces 3
Condo Details
Amenities
Bbqs Allowed
Inclusions
Property History
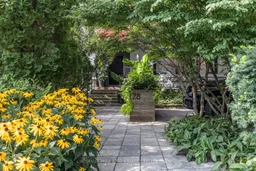 37
37