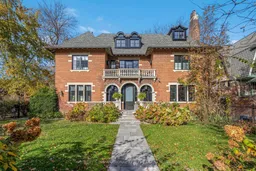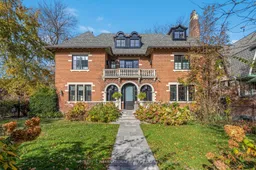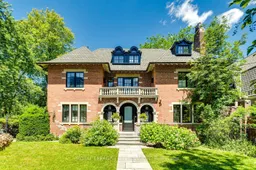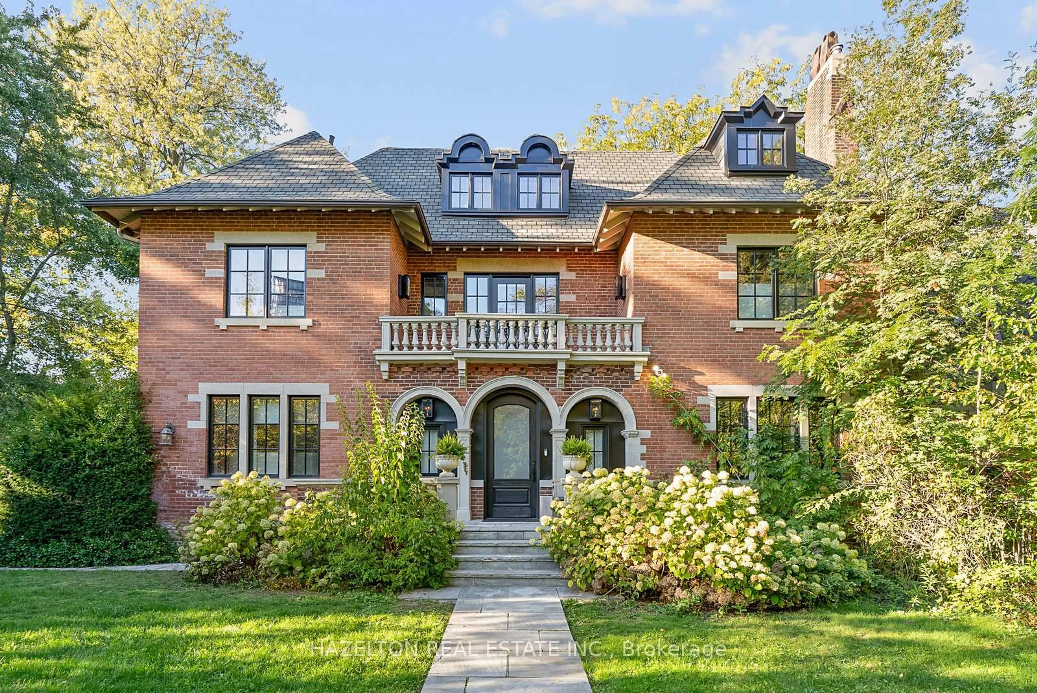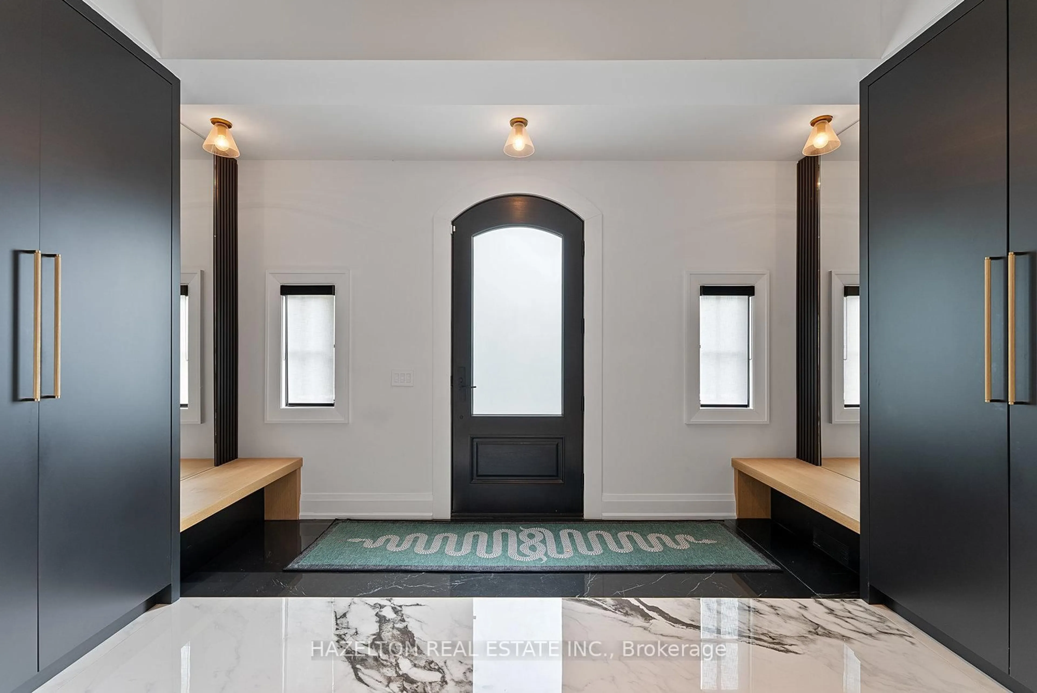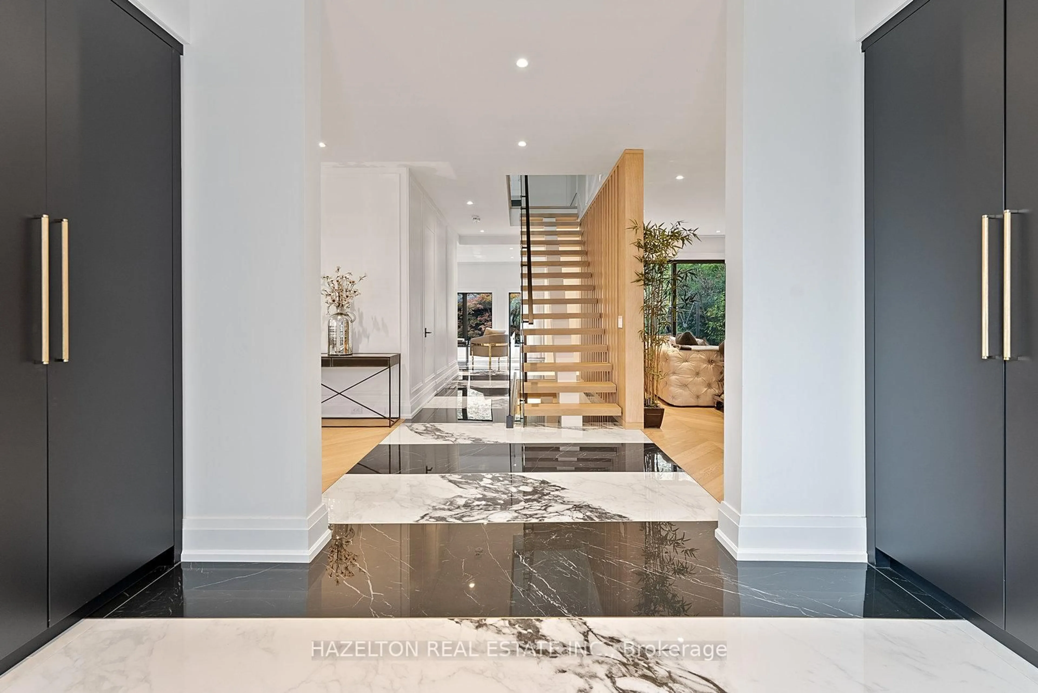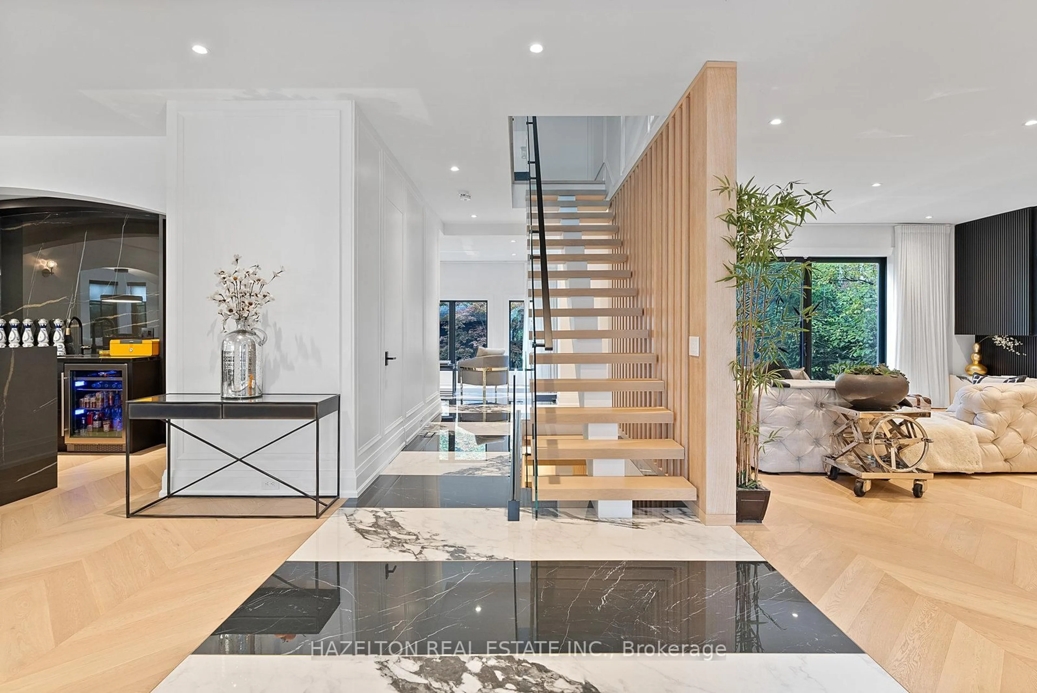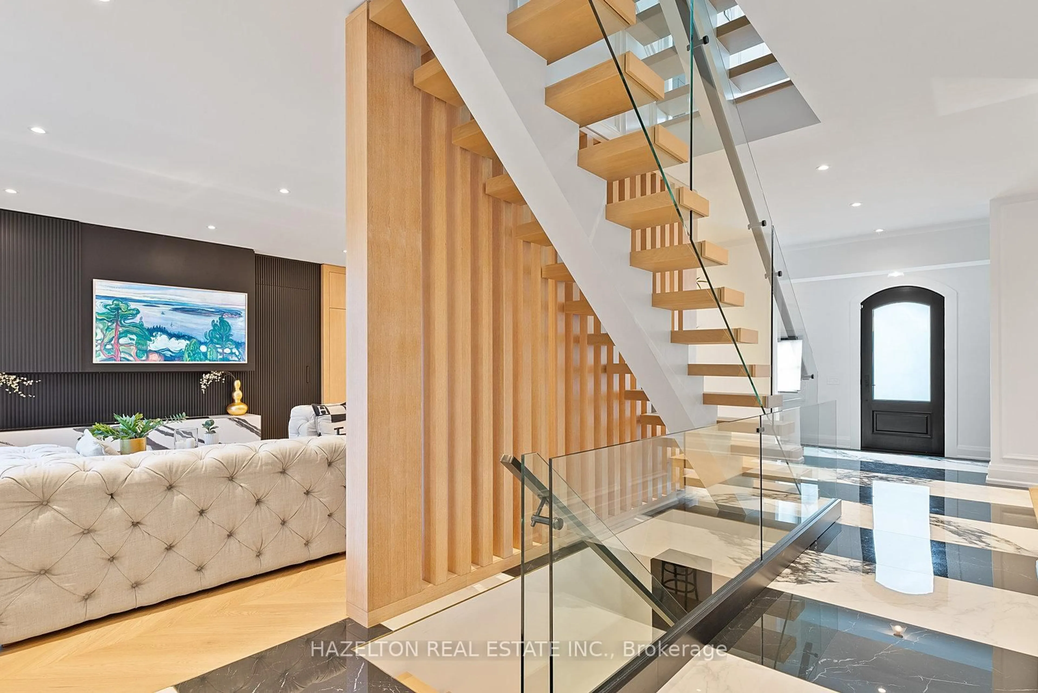62 Maple Ave, Toronto, Ontario M4W 2T7
Contact us about this property
Highlights
Estimated valueThis is the price Wahi expects this property to sell for.
The calculation is powered by our Instant Home Value Estimate, which uses current market and property price trends to estimate your home’s value with a 90% accuracy rate.Not available
Price/Sqft$1,809/sqft
Monthly cost
Open Calculator

Curious about what homes are selling for in this area?
Get a report on comparable homes with helpful insights and trends.
+10
Properties sold*
$7M
Median sold price*
*Based on last 30 days
Description
Discover a truly remarkable opportunity in South Rosedale, a coveted 75-foot lot graced by an elegant Georgian/Palladian brick façade that has long been admired in the neighbourhood. Step inside and prepare for a delightful surprise: behind this timeless exterior lies a breathtakingly sexy and fully renovated contemporary interior.The main floor reveals pale oak flooring, sleek open riser stairs, and expansive, inviting spaces perfect for entertaining. Enjoy the premium kitchen with its spacious walk-in pantry, and the sophisticated living/dining area complete with a custom wet bar, a rare fusion of tradition and innovation.The second floor showcases a principal bedroom with a jaw dropping 6 piece ensuite and custom walk-in closet/cabinetry. The additional bedrooms (two on the 3rd floor, one on the 2nd floor, and two on the lower level) all feature 3 piece ensuite baths.The lower level offers a stylish and comfortable space for family gatherings or a children's hangout. The generous grounds allow for a future pool installation, and there is also a detached two-car garage complete with an EV charging station.Truly a home for joyful modern family life.
Property Details
Interior
Features
Main Floor
Foyer
3.81 x 2.67Open Stairs / 2 Pc Bath / Closet
Living
4.72 x 3.53Window Flr to Ceil / Walk-Out / 2 Pc Bath
Dining
6.02 x 5.41Open Concept / Bay Window / hardwood floor
Other
4.14 x 3.02Wet Bar / Bar Sink / B/I Bar
Exterior
Features
Parking
Garage spaces 2
Garage type Detached
Other parking spaces 2
Total parking spaces 4
Property History
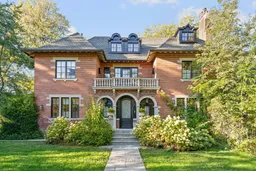 50
50