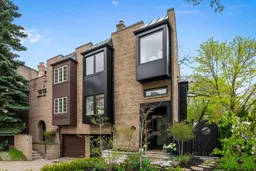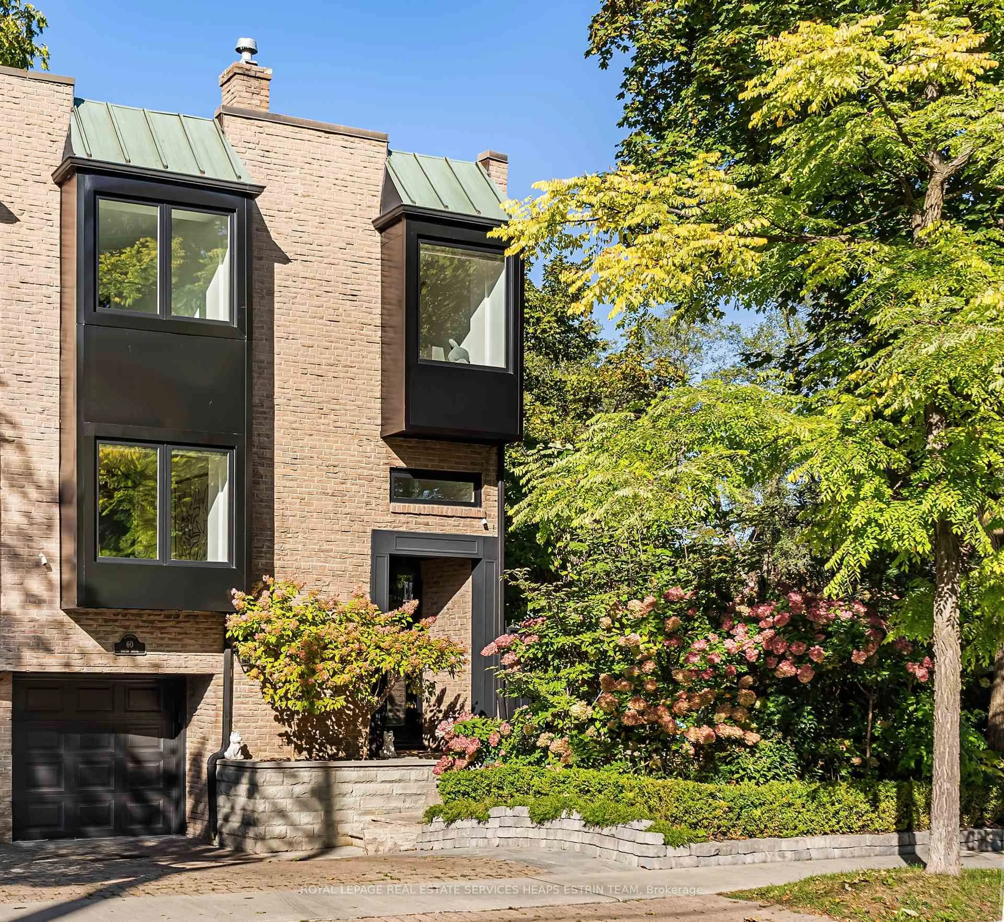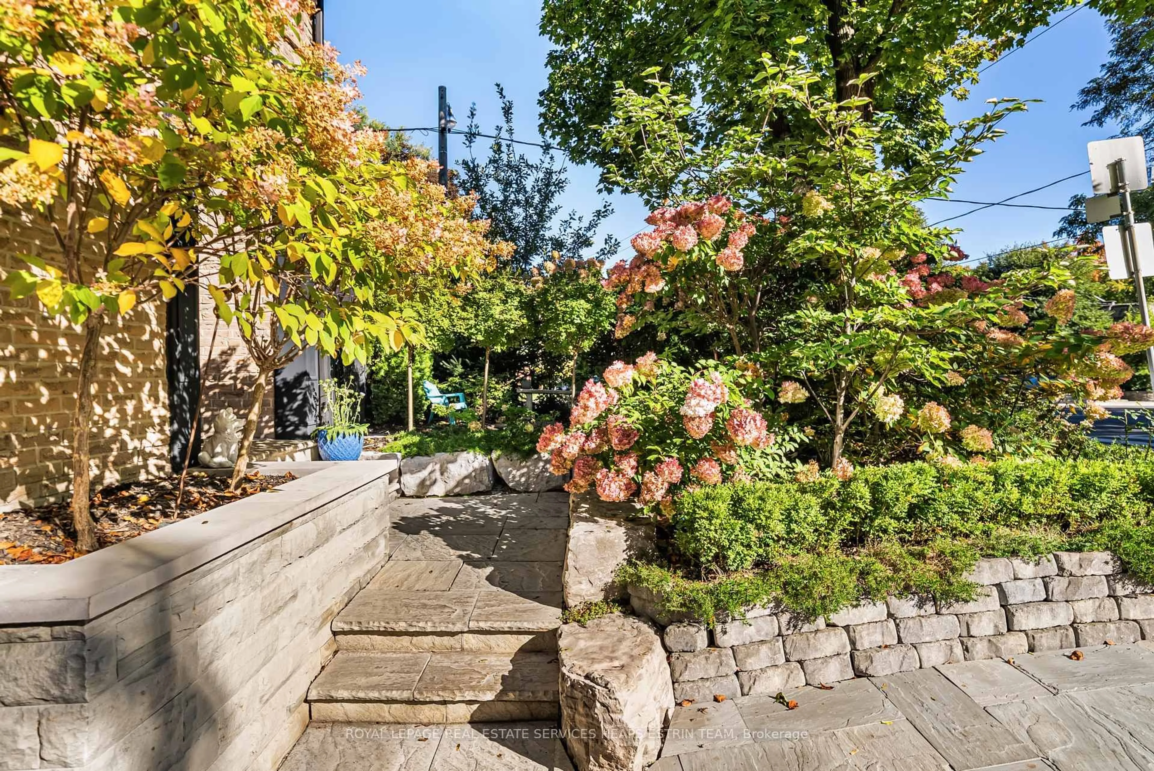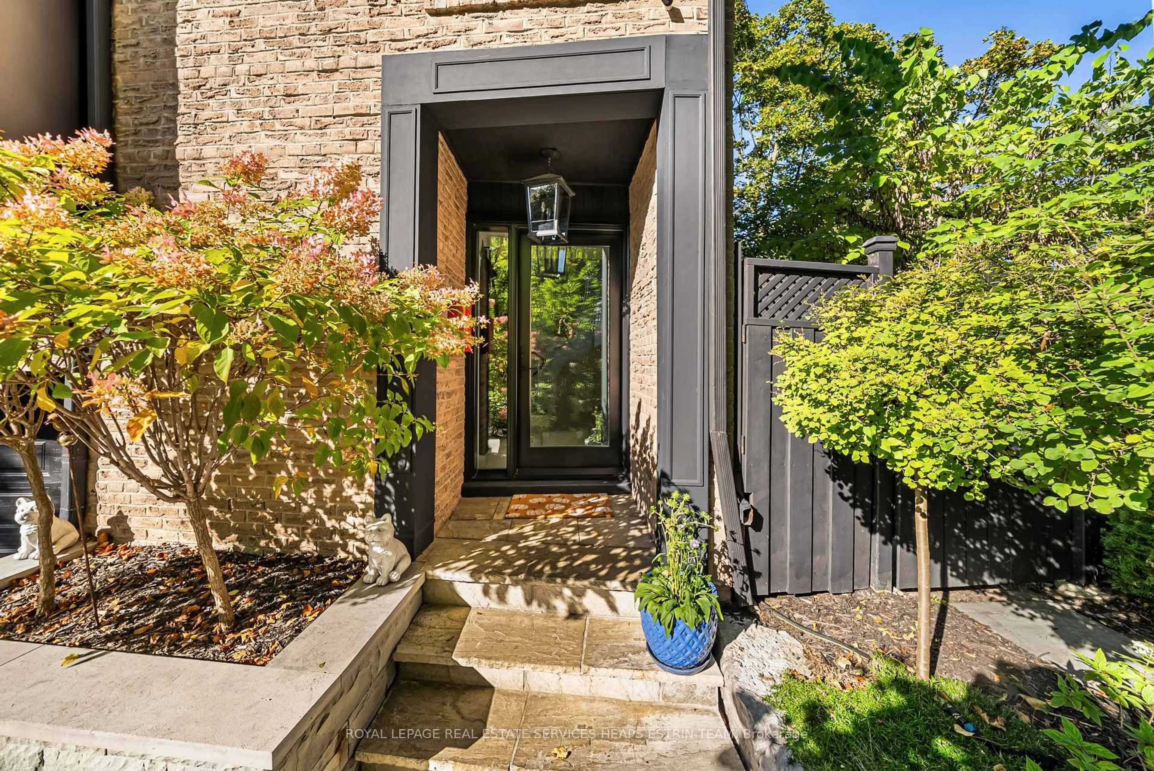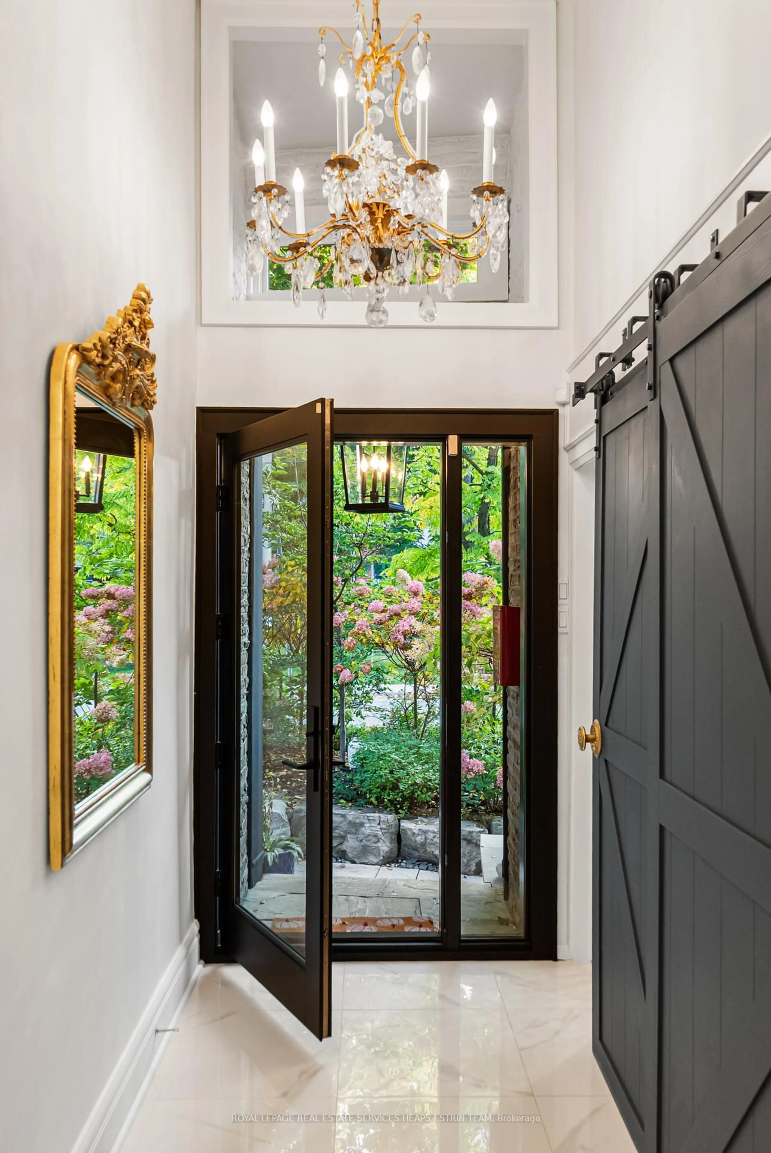60 South Dr, Toronto, Ontario M4W 1R1
Contact us about this property
Highlights
Estimated valueThis is the price Wahi expects this property to sell for.
The calculation is powered by our Instant Home Value Estimate, which uses current market and property price trends to estimate your home’s value with a 90% accuracy rate.Not available
Price/Sqft$1,749/sqft
Monthly cost
Open Calculator

Curious about what homes are selling for in this area?
Get a report on comparable homes with helpful insights and trends.
+2
Properties sold*
$4.2M
Median sold price*
*Based on last 30 days
Description
Tucked into the leafy streets of Rosedale and set on the sought-after South Drive, this home tells a story of thoughtful renovation and quiet elegance. Every space feels intentional, yet deeply comfortable. The main floor unfolds with ease: a large dining room that invites long dinners and conversation, flowing effortlessly into a living room anchored by a custom wood-burning fireplace. At its heart, a bright chef's kitchen impresses with an oversized waterfall stone island, gorgeous picture window with seating and abundant custom storage, a space as functional as it is beautiful. Expansive new windows draw the garden inside, filling the home with soft, natural light. Step out to a private deck framed by lush greenery, where an outdoor fireplace turns evenings into experiences. Upstairs, three well-proportioned bedrooms await, including a serene primary suite with a spa-like ensuite appointed with timeless fixtures from Gingers. The lower level adds versatility, offering a second fireplace, recreation space, and a quiet setting for an office or playroom. Set on an almost 50-foot lot, the home is surrounded by mature trees and layered gardens that create ultimate privacy offering multiple private seating and dining areas. Immense pride of ownership radiates from every finish and fixture. A rare blend of design, location, and lifestyle. Enjoy convenient access to downtown by car or transit and just steps to Branksome Hall, one of Canada's premier private schools. Elegant, understated, and entirely its own.
Property Details
Interior
Features
Main Floor
Living
3.16 x 4.8Dining
2.88 x 4.05Kitchen
3.18 x 5.4Exterior
Features
Parking
Garage spaces 1
Garage type Built-In
Other parking spaces 1
Total parking spaces 2
Property History
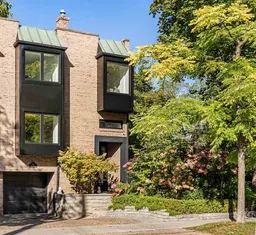 43
43