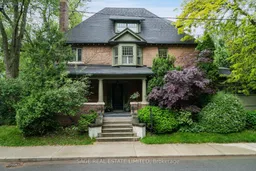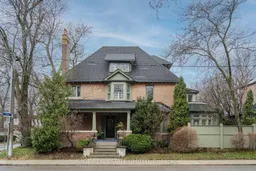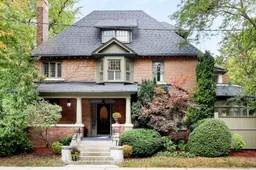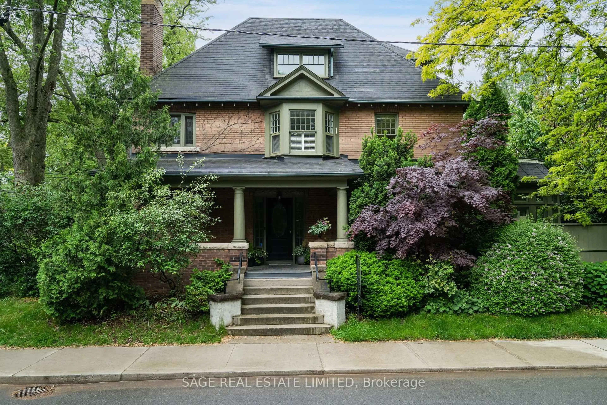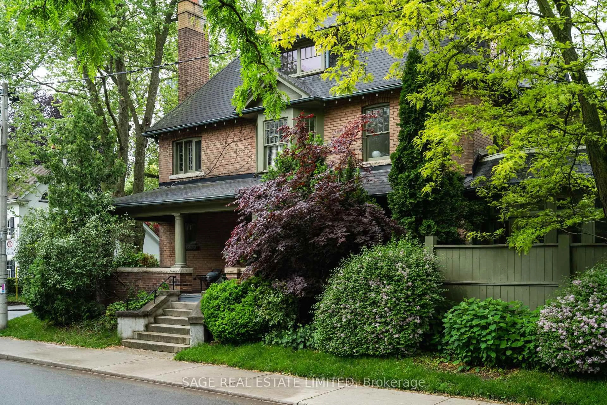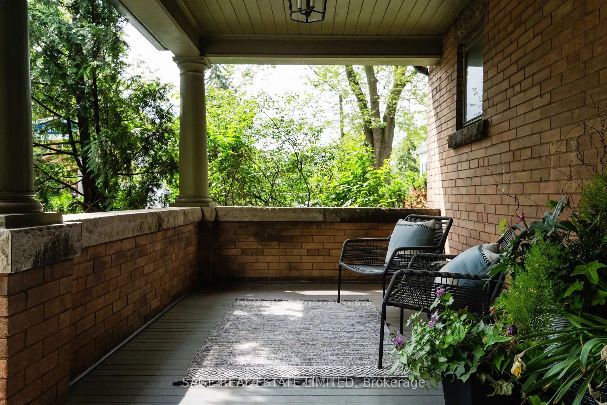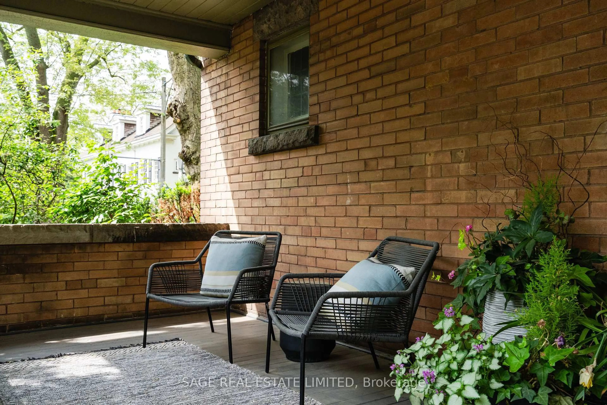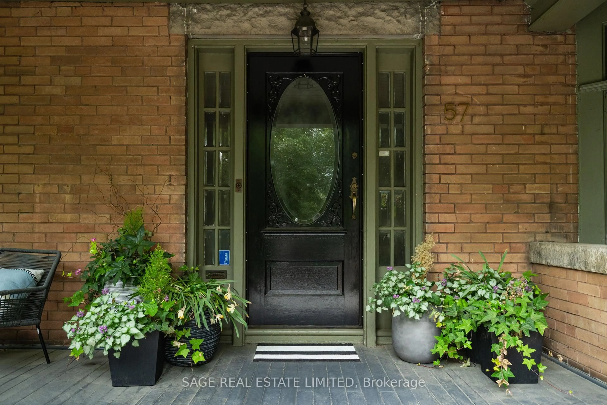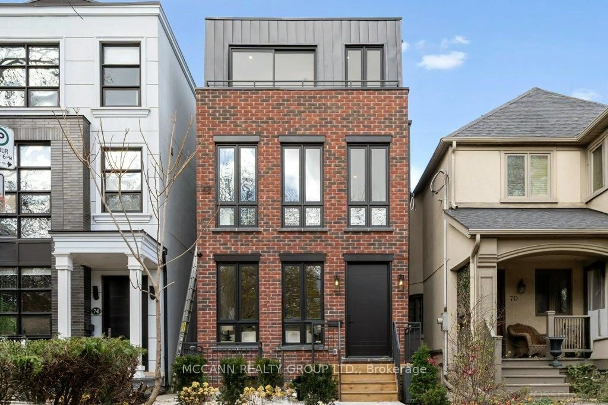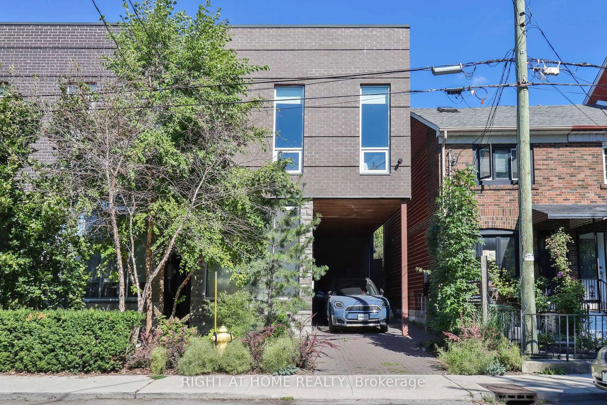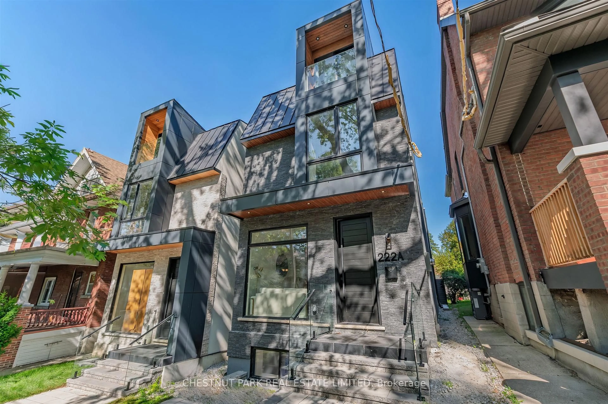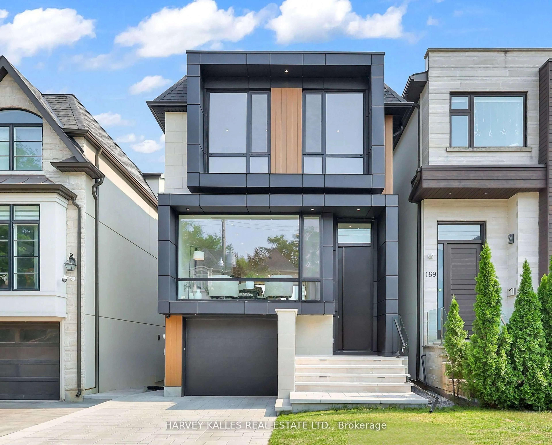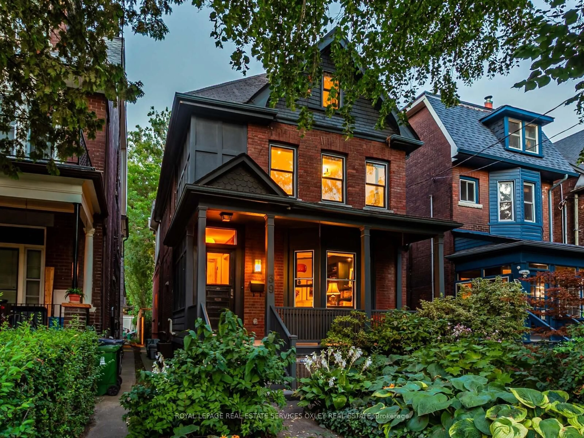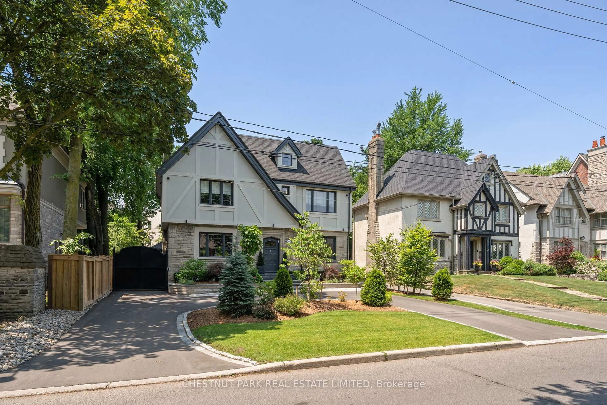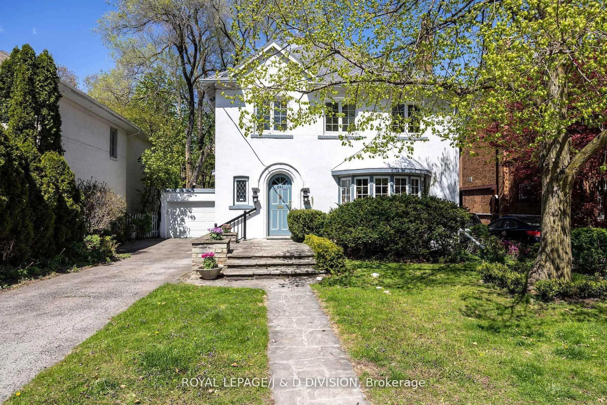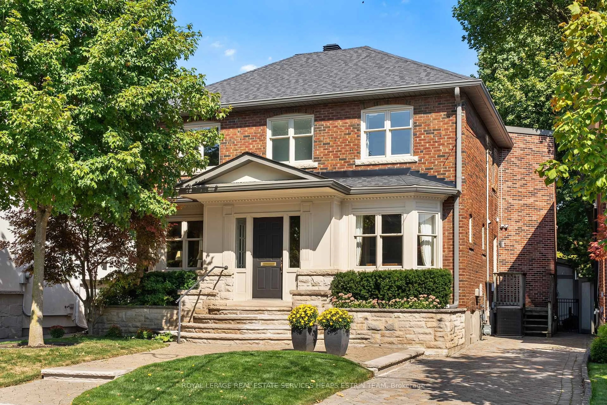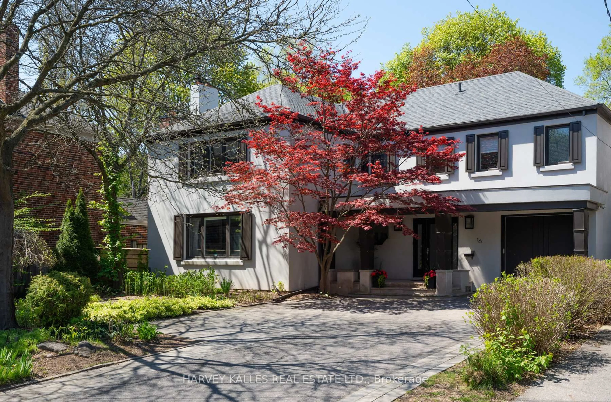57 Castle Frank Rd, Toronto, Ontario M4W 2Z5
Contact us about this property
Highlights
Estimated valueThis is the price Wahi expects this property to sell for.
The calculation is powered by our Instant Home Value Estimate, which uses current market and property price trends to estimate your home’s value with a 90% accuracy rate.Not available
Price/Sqft$1,484/sqft
Monthly cost
Open Calculator
Description
LIVE BRIGHTLY AT THE HEART OF TORONTO. Welcome to 57 Castle Frank Rd-a timeless 1914 Craftsman home perfectly positioned at the centre of everything that makes Toronto truly liveable. From here, every great neighbourhood is within 10 min: Leaside to the N, the Danforth to the E, Yonge & Bloor & the Annex to the W, & Cabbagetown & the Distillery District to the S. The DVP, subway, & bike paths are steps away, meaning your commute can be a walk or ride - not a drive. In our bustling city, this home offers: connection without compromise.Set among the mature trees of South Rosedale, the home feels worlds away from downtown bustle. With Craigleigh Gardens, Milkman's Lane, the Rosedale Ravine, & Evergreen Brickworks just minutes from your door, this is country living in the city - a place where morning walks begin under a green canopy.Inside, the home exudes warmth & calm. Light pours in through original leaded windows, filling each generously scaled room with a sense of ease & well-being that's rare in Toronto homes. There are no narrow corridors here - just airy spaces, elegant proportions, & authentic heritage character. The main fl offers graceful entertaining areas with rich wood detailing & a wood-burning fireplace. Upstairs, bedrm suites are true retreats - quiet, bright, & spacious enough for reading, lounging, & simply unwinding.The lower lvl extends the living space with sunk-in media rm & additional suite - perfect for guests, live-in helpers, or independent teen. Unlike so many houses tucked behind tall hedges, this home engages with the streetscape. Its deep veranda & welcoming presence create a sense of welcome & safety that only comes from neighbourhoods where people know one another. Castle Frank Rd is that kind of street.Commanding yet comfortable, elegant yet unpretentious - 57 Castle Frank Road is more than a house. It's a feeling. A sanctuary of light, nature, & connection in the heart of Toronto.
Property Details
Interior
Features
Main Floor
Dining
4.91 x 4.14hardwood floor / Bay Window / Coffered Ceiling
Kitchen
3.44 x 2.78hardwood floor / Stainless Steel Appl / Stainless Steel Coun
Sunroom
3.05 x 3.69hardwood floor / Bay Window / O/Looks Backyard
Breakfast
2.19 x 3.08hardwood floor / Pantry / Walk-Out
Exterior
Features
Parking
Garage spaces 1
Garage type Detached
Other parking spaces 1
Total parking spaces 2
Property History
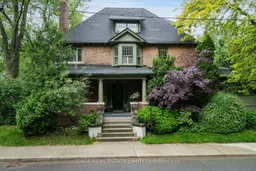 47
47