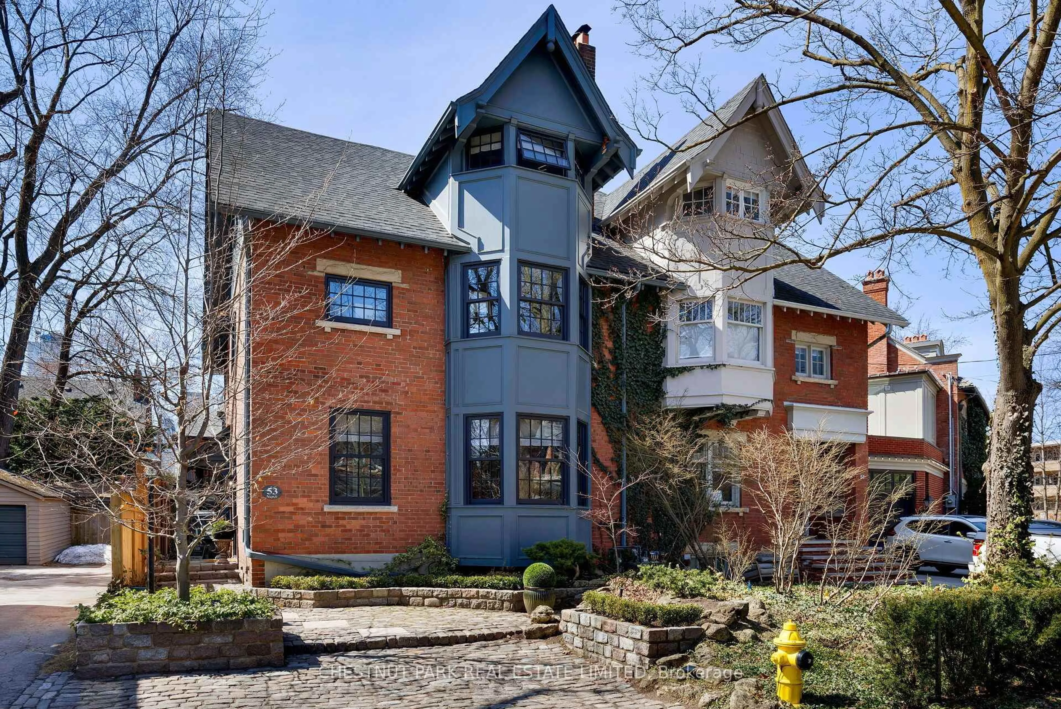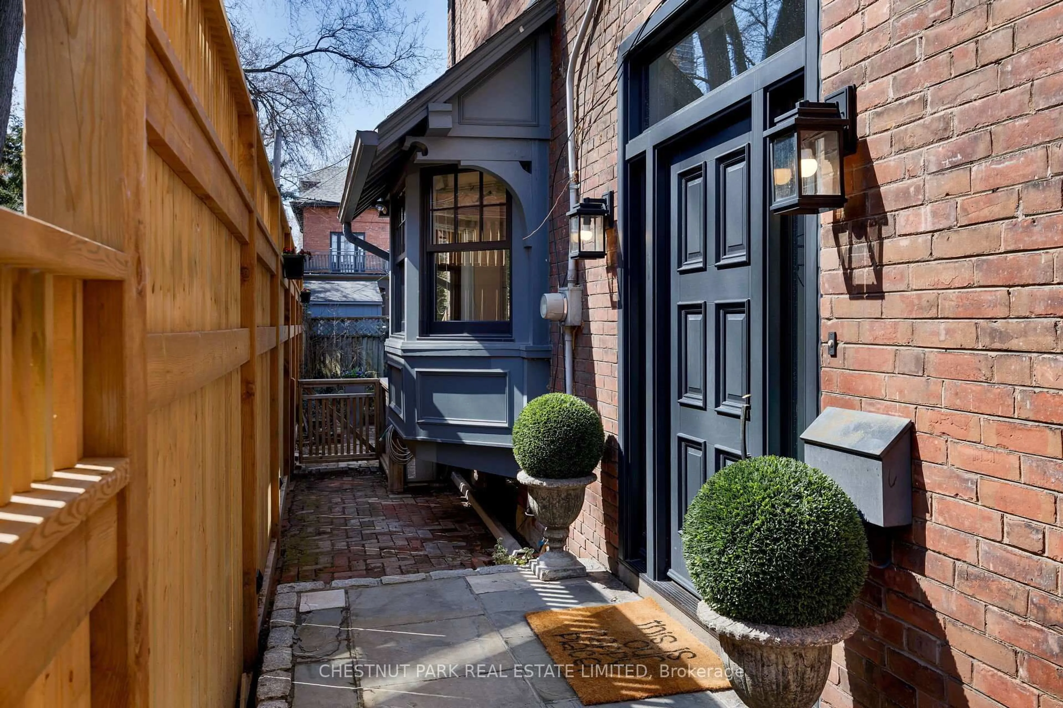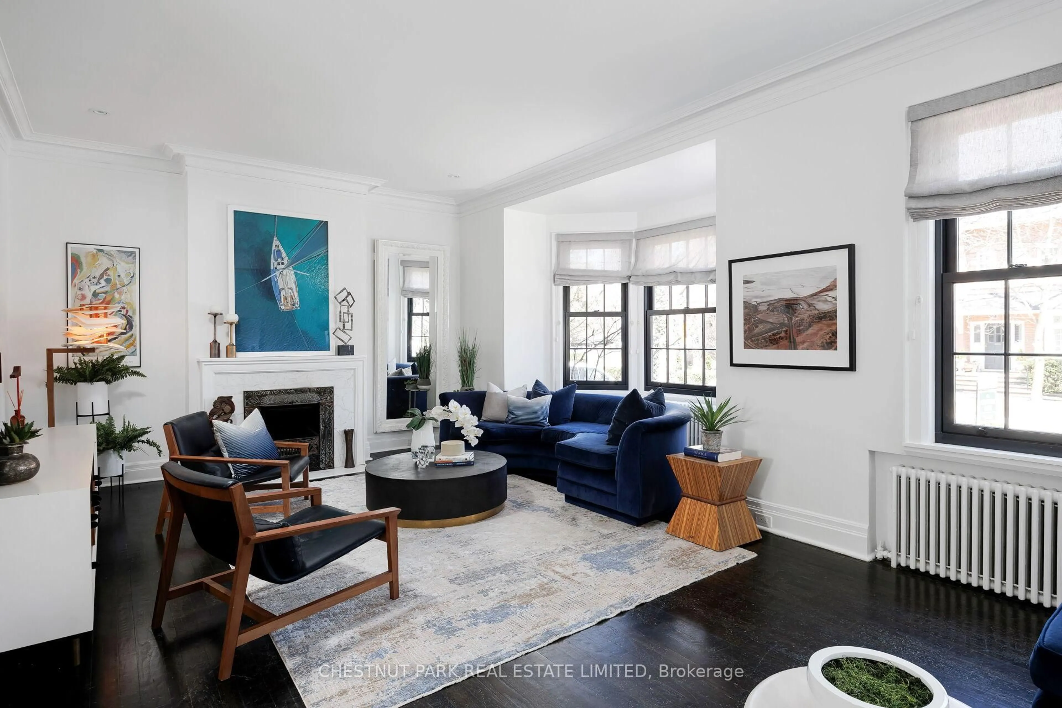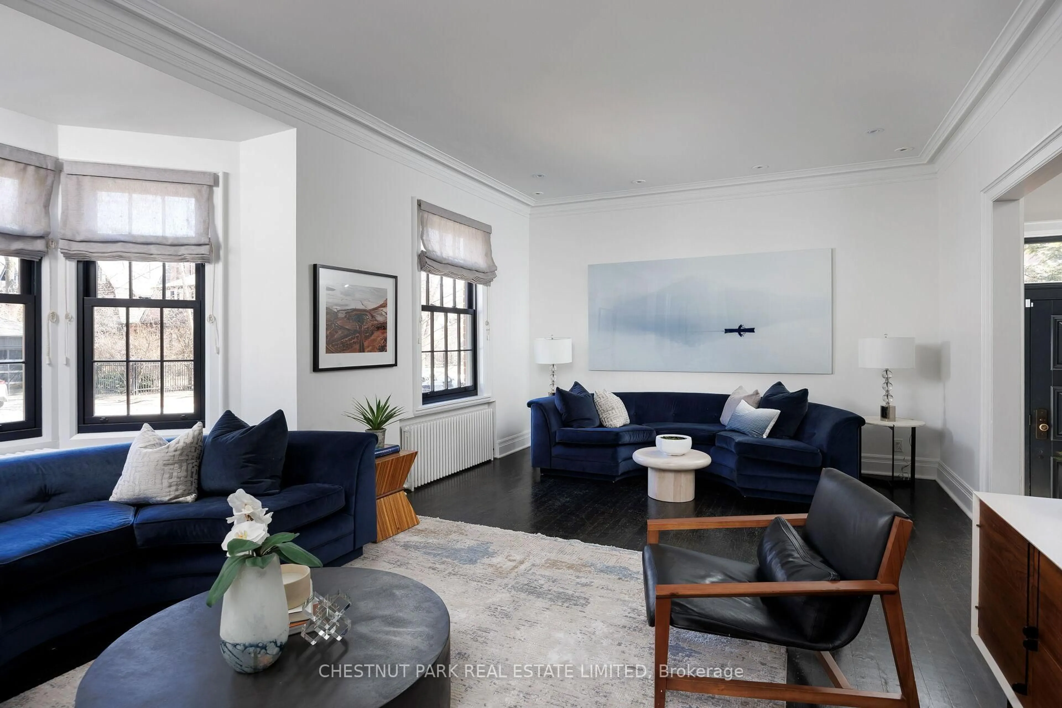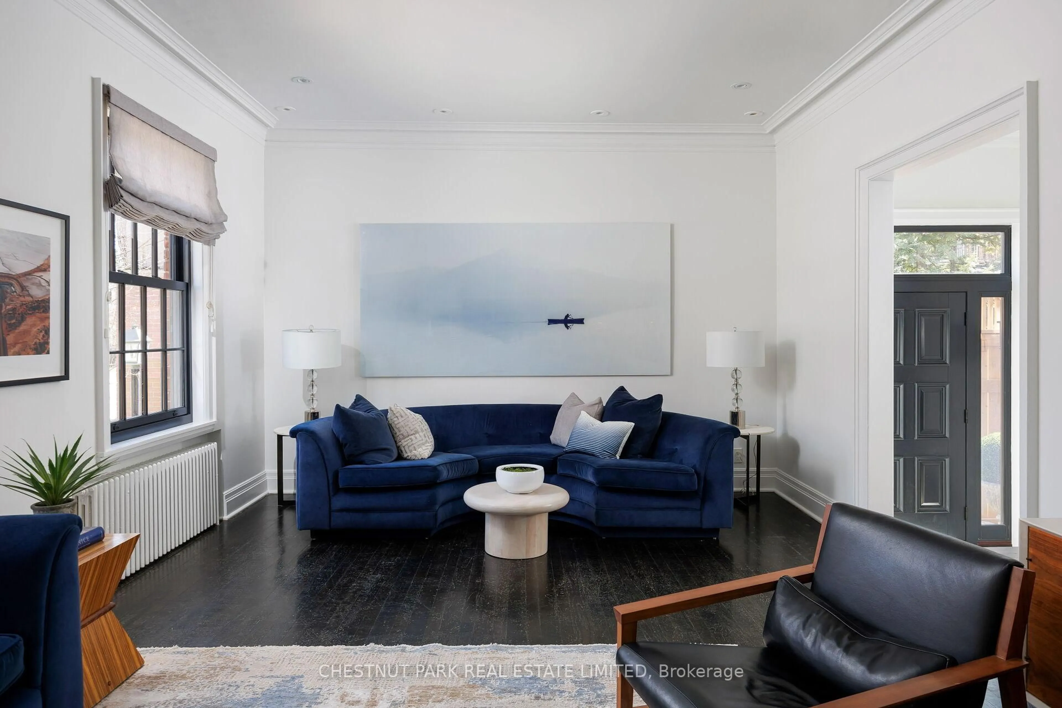53 Maple Ave, Toronto, Ontario M4W 2T9
Contact us about this property
Highlights
Estimated ValueThis is the price Wahi expects this property to sell for.
The calculation is powered by our Instant Home Value Estimate, which uses current market and property price trends to estimate your home’s value with a 90% accuracy rate.Not available
Price/Sqft$1,037/sqft
Est. Mortgage$14,387/mo
Tax Amount (2024)$12,882/yr
Days On Market39 days
Total Days On MarketWahi shows you the total number of days a property has been on market, including days it's been off market then re-listed, as long as it's within 30 days of being off market.60 days
Description
Welcome to 53 Maple Avenue: a home rich in history, nestled on a picturesque, tree-lined street in South Rosedale. This home blends historic charm with thoughtful updates and offers expansive principal rooms, providing a sense of grandeur and sophistication throughout. With four generously sized bedrooms and four bathrooms, this property is ideal for family living. Spanning over 3,000 square feet above grade, plus an additional 1,000 square feet in the lower level, there is no shortage of space to accommodate your lifestyle. The home has been thoughtfully updated to meet the highest standards, including a brand-new roof, a beautifully re-modelled kitchen, and upgraded bathrooms. Additionally, all windows and doors have been replaced with premium Ridley products, ensuring both energy efficiency and style. Situated in one of Toronto's most coveted neighborhoods, this residence boasts an enviable location with convenient parking. It is just steps away from prestigious private schools such as Branksome Hall, Mooredale, and Montcrest, as well as top-rated public schools like Rosedale Public School. The home is also within walking distance to lush green spaces like Craigleigh Gardens and the scenic Rosedale Ravine System, offering peaceful retreats in the heart of the city. Plus, easy access to the TTC subway ensures that you are well-connected to all the amenities Toronto has to offer. Ready for immediate occupancy, this stunning property offers a seamless move-in experience and is situated in a family-friendly community that will provide years of comfort and enjoyment. Don't miss the opportunity to make this exceptional home your own. Open House this weekend- May 31/June 1st- 2pm-4pm
Upcoming Open House
Property Details
Interior
Features
2nd Floor
4th Br
6.03 x 5.23hardwood floor / Fireplace / Bay Window
2nd Br
4.27 x 3.56hardwood floor / Closet / West View
3rd Br
3.56 x 3.23B/I Bookcase / W/O To Balcony / hardwood floor
Exterior
Features
Parking
Garage spaces -
Garage type -
Total parking spaces 1
Property History
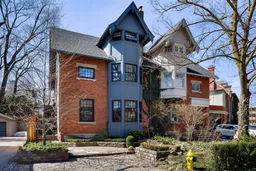 22
22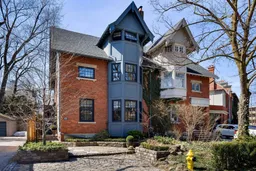
Get up to 1% cashback when you buy your dream home with Wahi Cashback

A new way to buy a home that puts cash back in your pocket.
- Our in-house Realtors do more deals and bring that negotiating power into your corner
- We leverage technology to get you more insights, move faster and simplify the process
- Our digital business model means we pass the savings onto you, with up to 1% cashback on the purchase of your home
