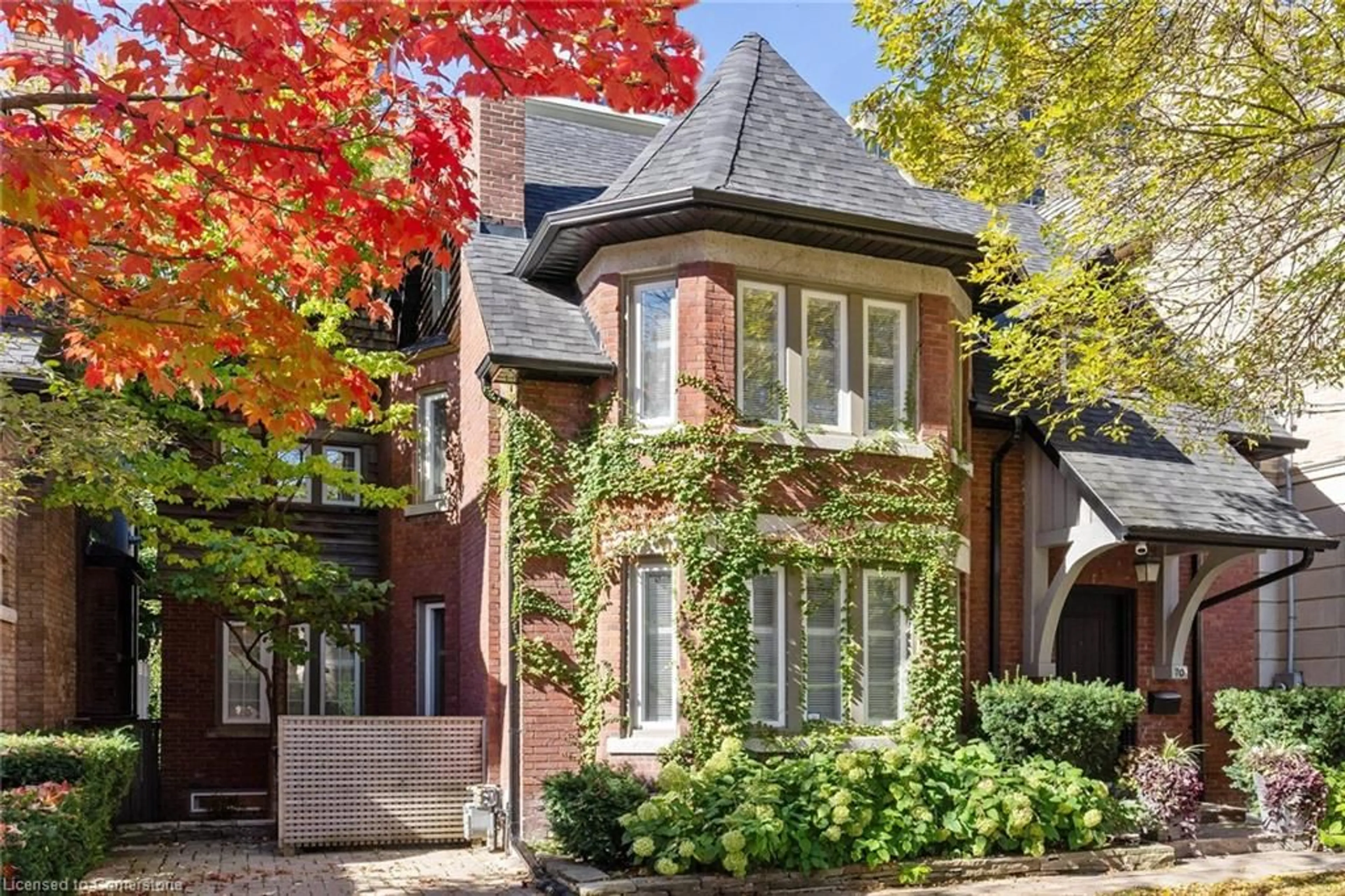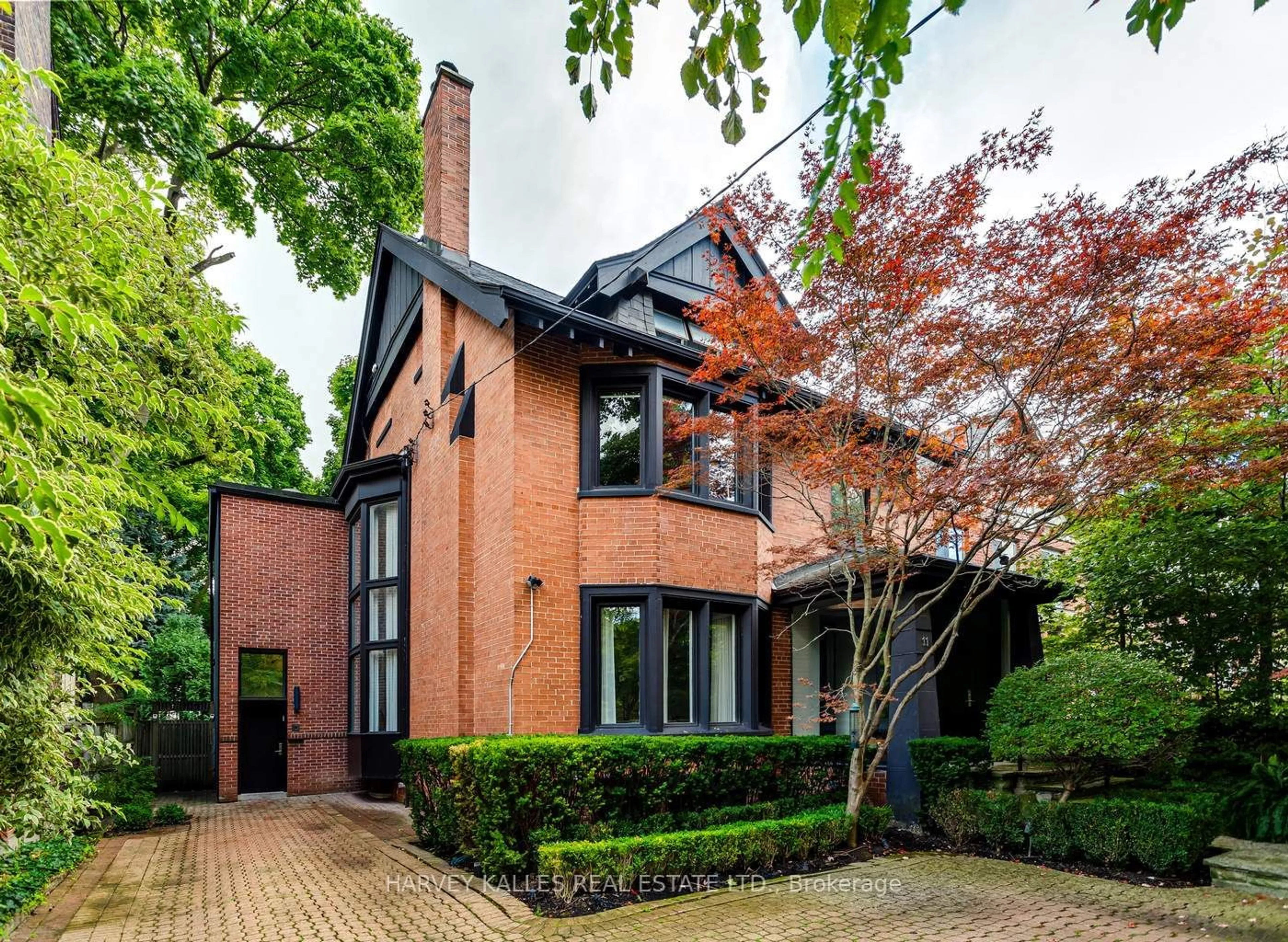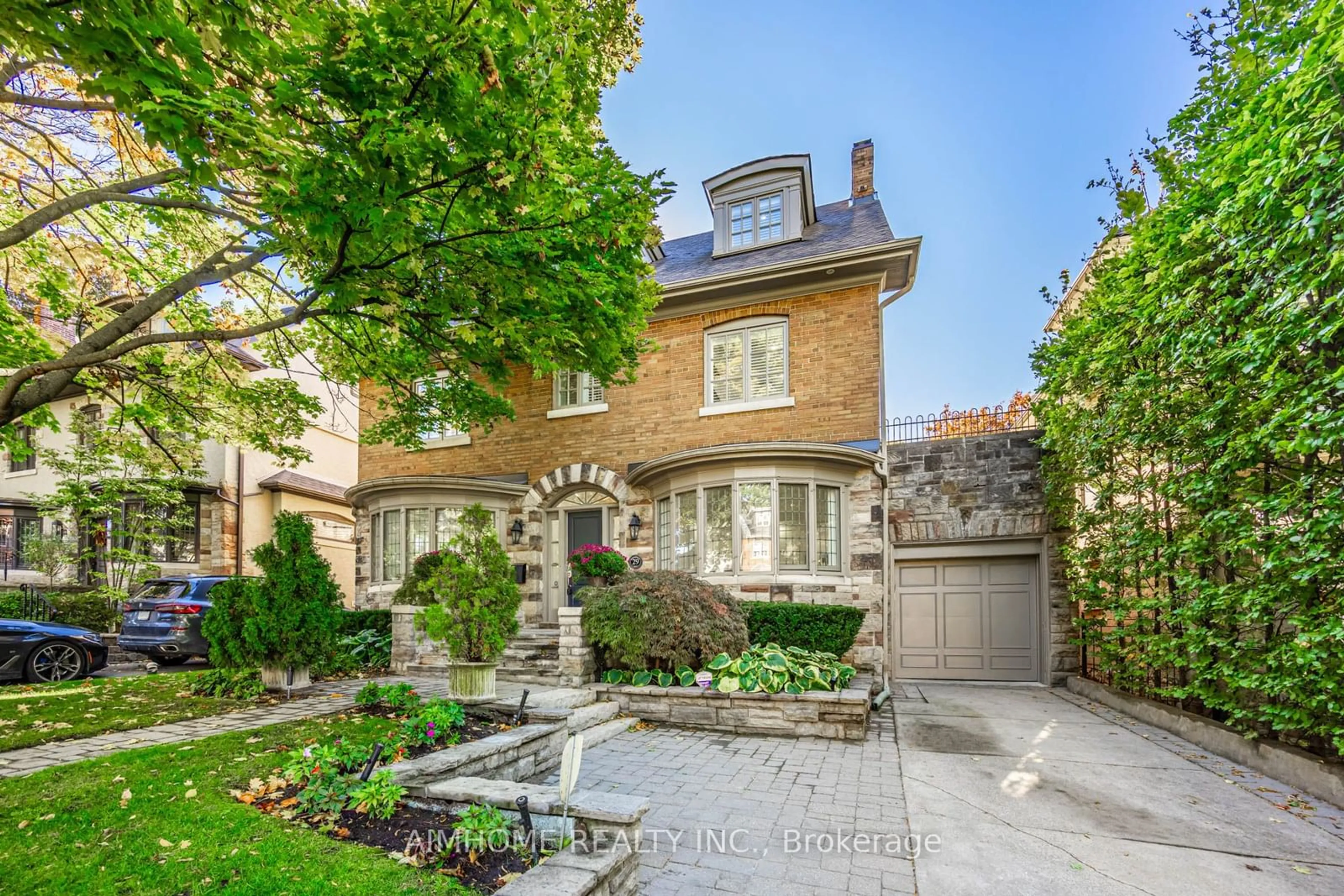Welcome to 5 Whitehall Road, a Rare Brand New Parisian-inspired masterpiece built by the reputable Saaze Building Group and architecture by Stan Makow. This extraordinary residence spans over 7200 square feet of elegantly designed living space, where classic European sophistication meets modern luxury. Every detail has been meticulously curated to evoke the charm of French design. Upon entering, you're welcomed by light-filled rooms with paneled walls reminiscent of an art gallery. Interplay of natural light, Venetian plaster, and soaring ceilings enhances the serene beauty of every room. The grand foyer, with heated black and white natural stone flooring, sets a striking tone lead to a stunning curved stairwell overlooked by rounded skylight. Arched doorways to the elegant living, dining and chefs kitchen, boasting top-of-the-line appliances, gorgeous marble countertops with integrated sinks, pantry, and tranquil garden views from the breakfast room. Family room is a standout with an astonishing ceiling height of 23 ft, floor to ceiling fireplace design and accent wall. Enjoy a seamless transition to the outdoors from W/O patio to the stunning outdoor kitchen, perfect for dining al fresco. Main floor offers office, mudroom with side entry and two powder rooms. Upstairs, four expansive bedrooms offer luxurious retreats featuring their own walk-in closets and private ensuite bathrooms each with their own distinctive marble design creating a unique vibe in all rooms. Primary suite a peaceful sanctuary with fireplace, private walk-out and built-in speakers to enjoy quiet moments of relaxation and all Verde Onyx Primary Ensuite and large custom walk in closet. The lower level tailored for both convenience and entertainment in mind, featuring a state-of-the-art home theatre, wine cellar, private gym, recreation room and nanny suite. The epitome of luxury living, harmonizing architectural beauty with modern technology for those who appreciate the finer things in life.
Inclusions: Easy access to top public and private schools like Branksome Hall, UCC, and Havergal College, as well as nearby scenic ravine trails and parks, including Chorley Park, leading to Evergreen Brickworks.




