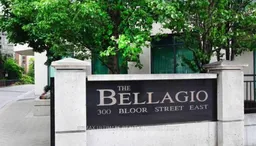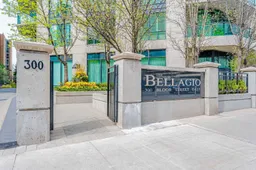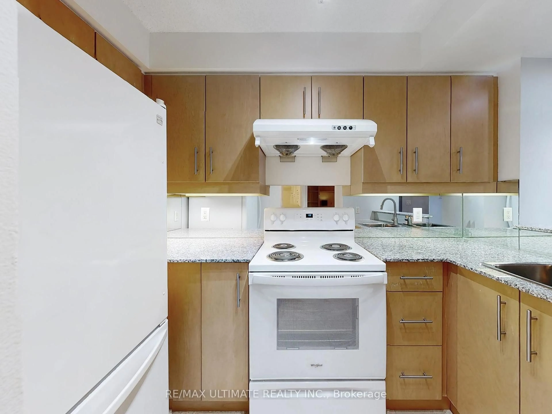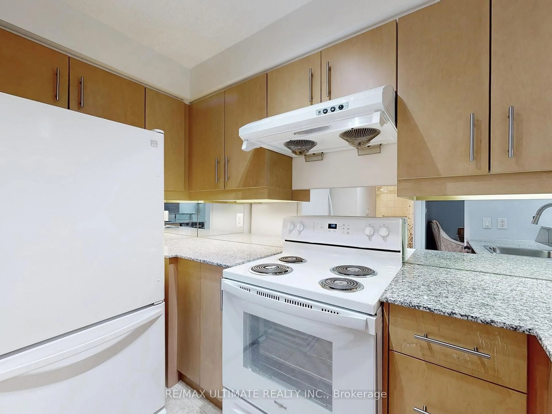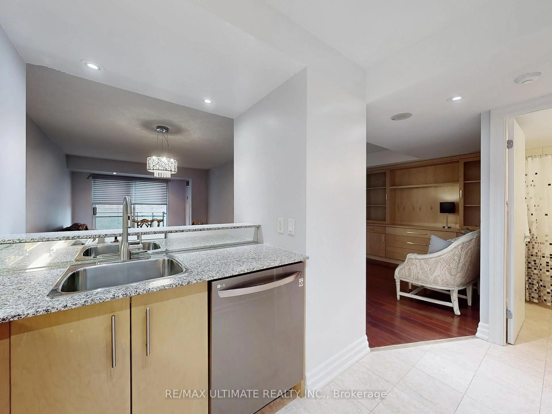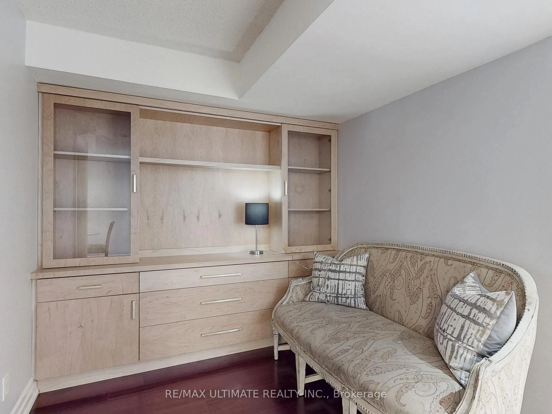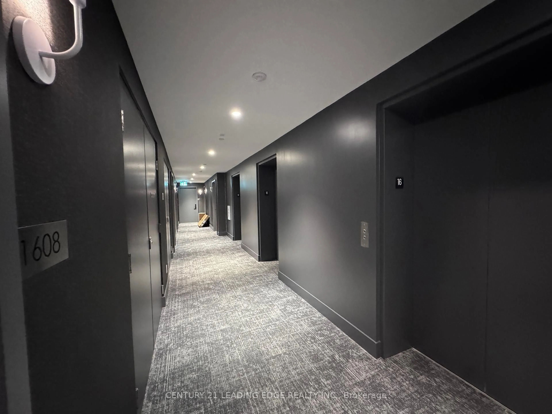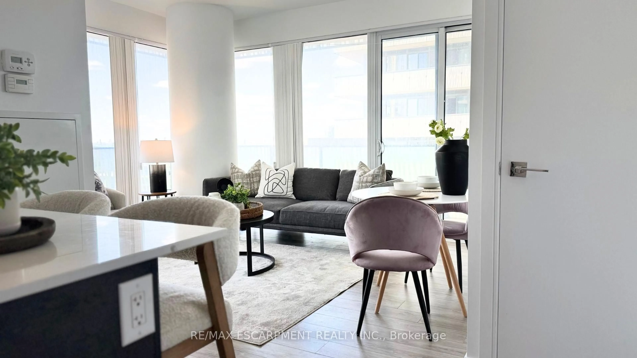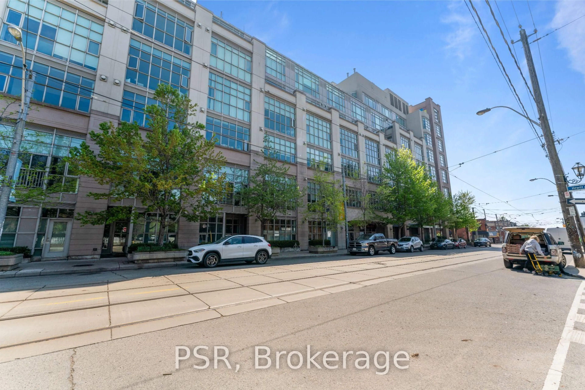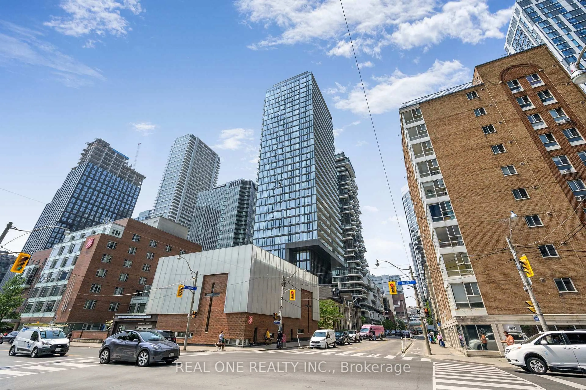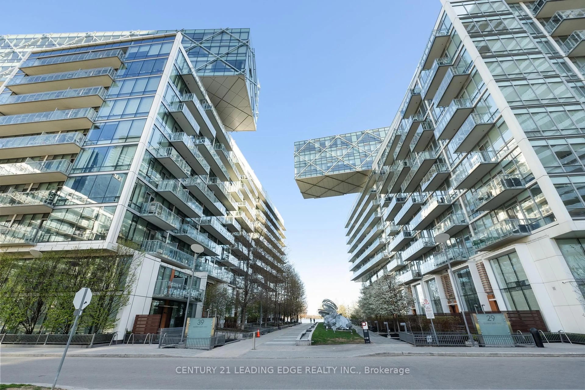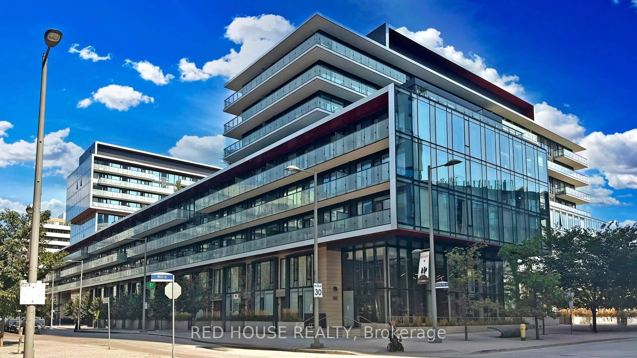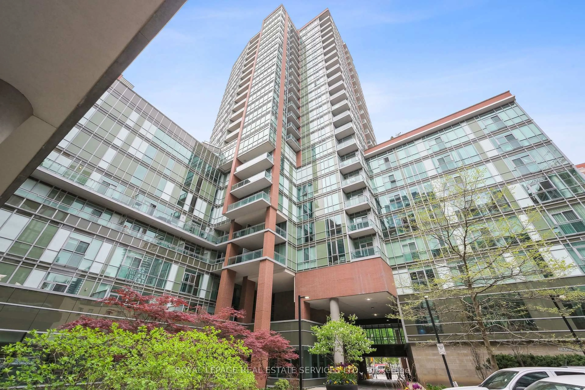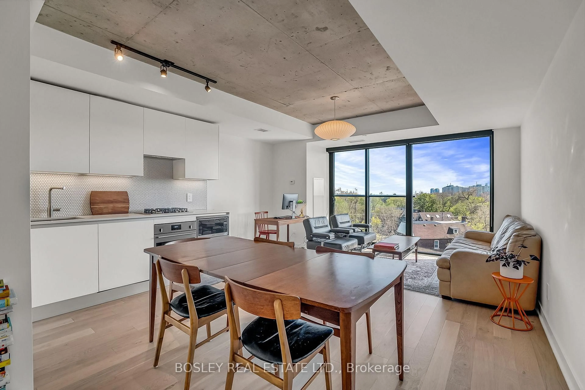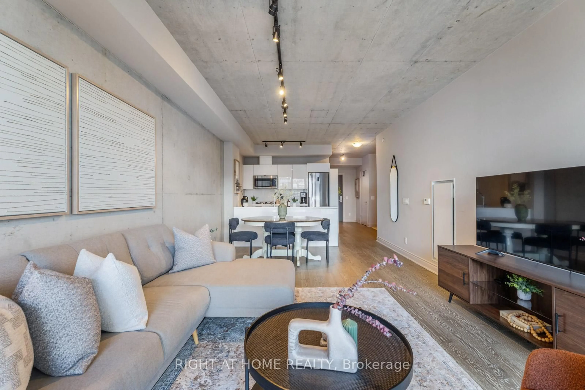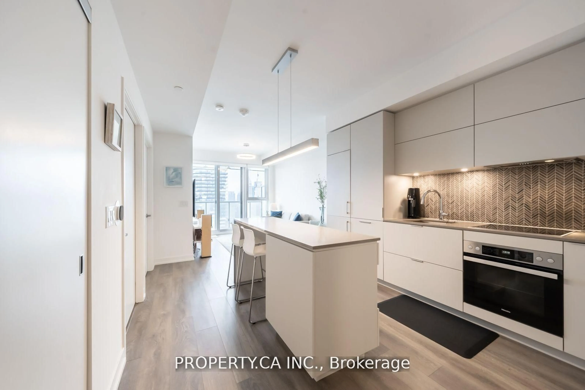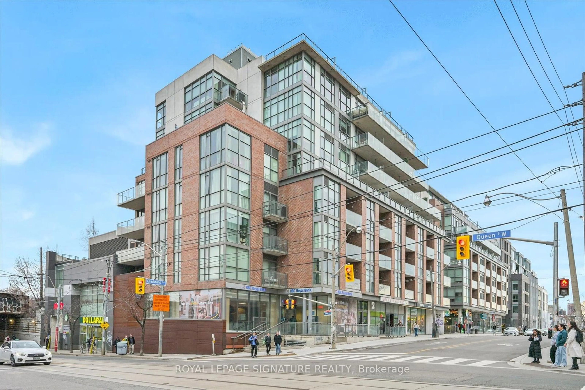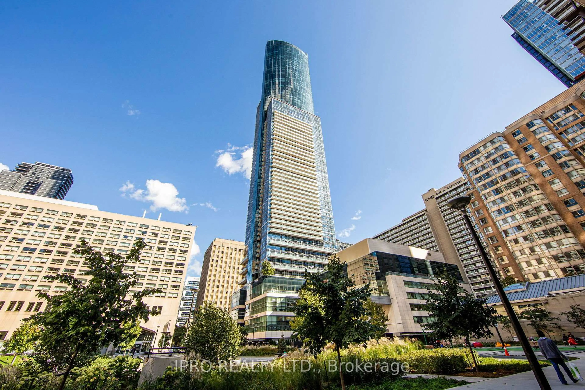300 Bloor St #1113, Toronto, Ontario M4W 3Y2
Contact us about this property
Highlights
Estimated valueThis is the price Wahi expects this property to sell for.
The calculation is powered by our Instant Home Value Estimate, which uses current market and property price trends to estimate your home’s value with a 90% accuracy rate.Not available
Price/Sqft$1,082/sqft
Monthly cost
Open Calculator

Curious about what homes are selling for in this area?
Get a report on comparable homes with helpful insights and trends.
+11
Properties sold*
$1M
Median sold price*
*Based on last 30 days
Description
Refined Living in Prime Rosedale Location A Spacious 1+Den with a Private Balcony Welcome to your next home in one of Torontos most prestigious neighborhoods Rosedale. This spacious 1-bedroom + large den suite offers the perfect blend of space, style, and functionality. Thoughtfully upgraded, the suite features rich Brazilian Jatoba hardwood floors, elegant pot lighting, and built in storage. The bright, open-concept living space flows seamlessly to a private balcony ideal for morning coffee or evening relaxation. The generously sized bedroom comfortably fits a king-size bed and includes two closets for ample storage. The spacious den is perfect for a dedicated home office an ideal setup for professionals, couples or students working remotely. Enjoy the convenience of all utilities included (just cover your own cable/internet), plus access to resort-style amenities in an impeccably managed building. The Bellagio is a well managed Premier Property with 24 hour concierge, Indoor Pool , Hot tub, Sauna, Gym, Guest Suites, Parky Meeting Room and more. Location is everything: nestled between the peaceful Rosedale Ravine and the dynamic energy of Bloor-Yorkville, you're steps to top-rated schools and universities, world-class shopping and dining, cultural institutions, two subway lines, and bike paths. Quick access to the Don Valley Parkway and Mount Pleasant Road ensures fast, flexible commuting. This suite offers both tranquility and connectivity perfect for discerning tenants seeking quality, convenience, and an unbeatable convenient downtown address
Property Details
Interior
Features
Flat Floor
Kitchen
2.93 x 2.62Granite Counter / Tile Floor
Den
2.36 x 2.66Hardwood Floor
Br
4.27 x 2.74hardwood floor / Double Closet / Linen Closet
Living
6.17 x 3.28Combined W/Dining / W/O To Balcony / hardwood floor
Exterior
Features
Parking
Garage spaces 1
Garage type Underground
Other parking spaces 0
Total parking spaces 1
Condo Details
Amenities
Gym, Elevator, Exercise Room, Games Room, Visitor Parking
Inclusions
Property History
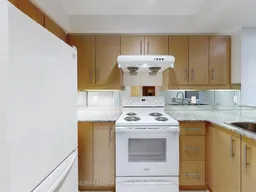 24
24