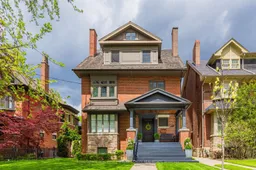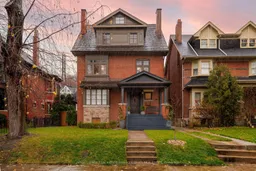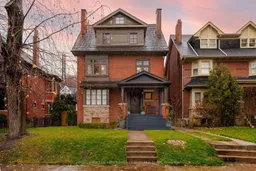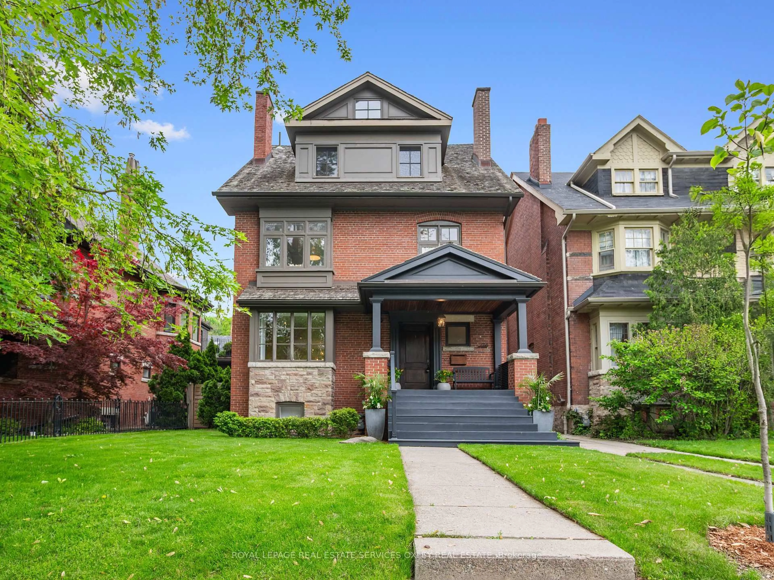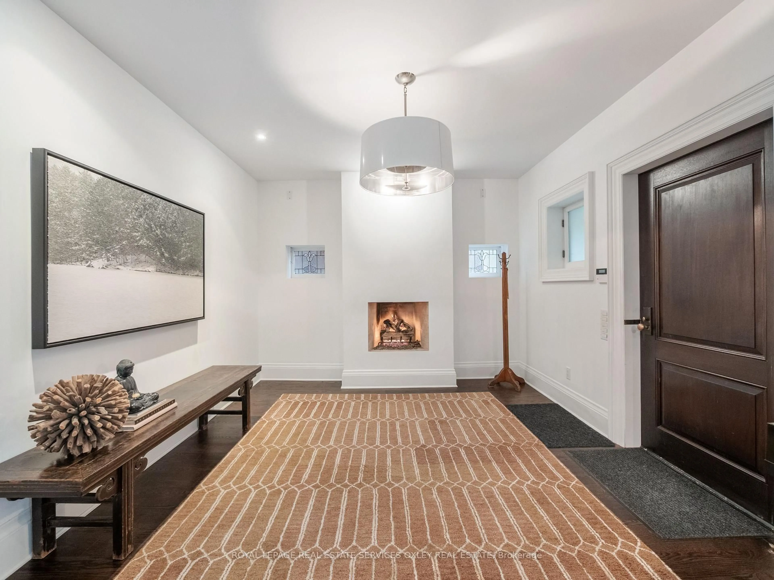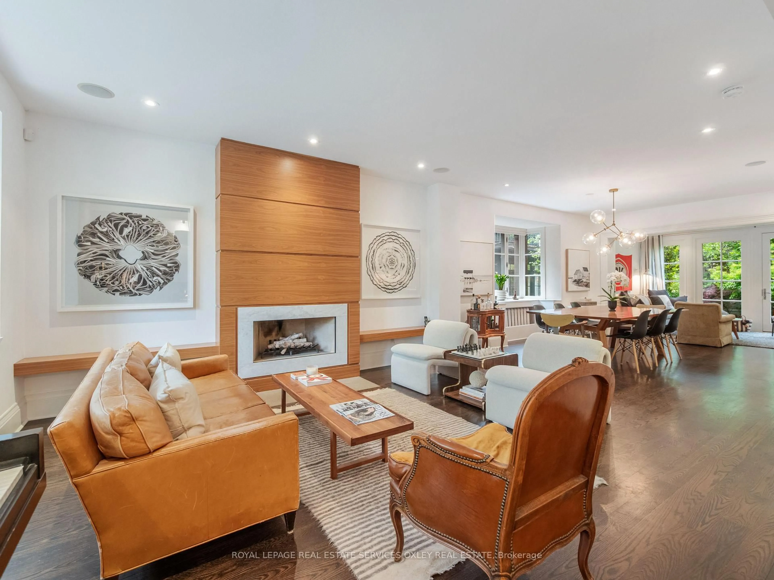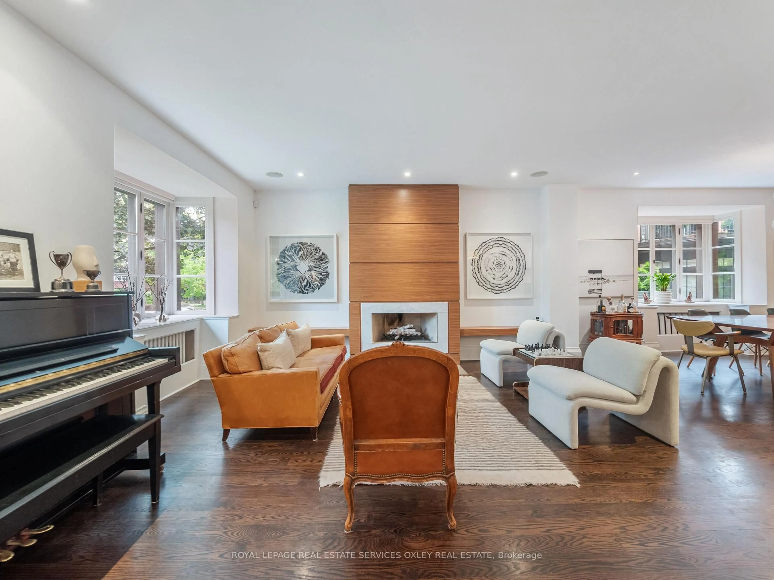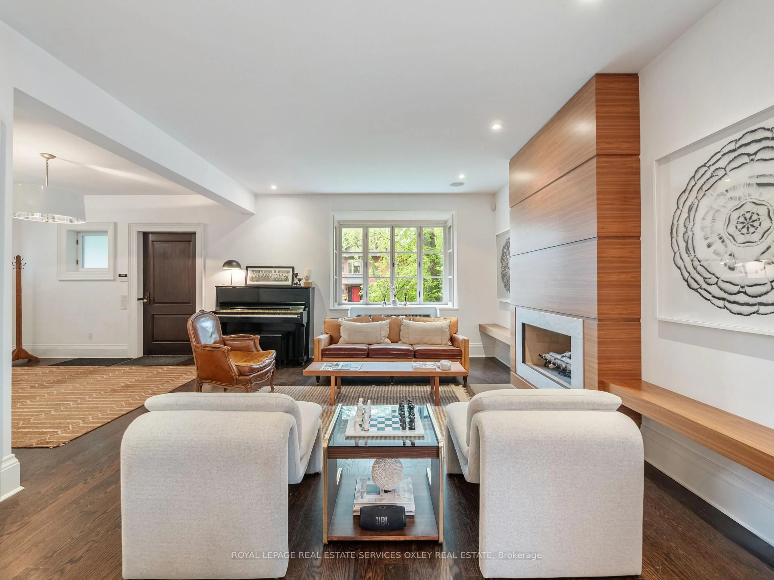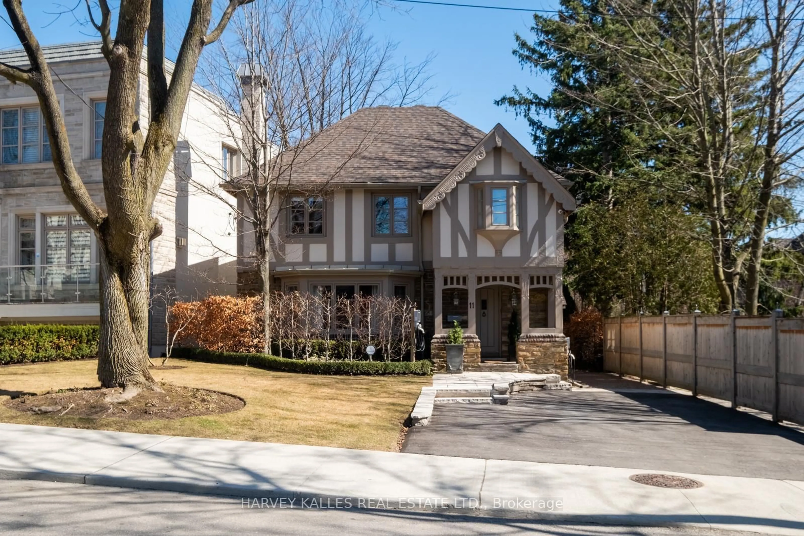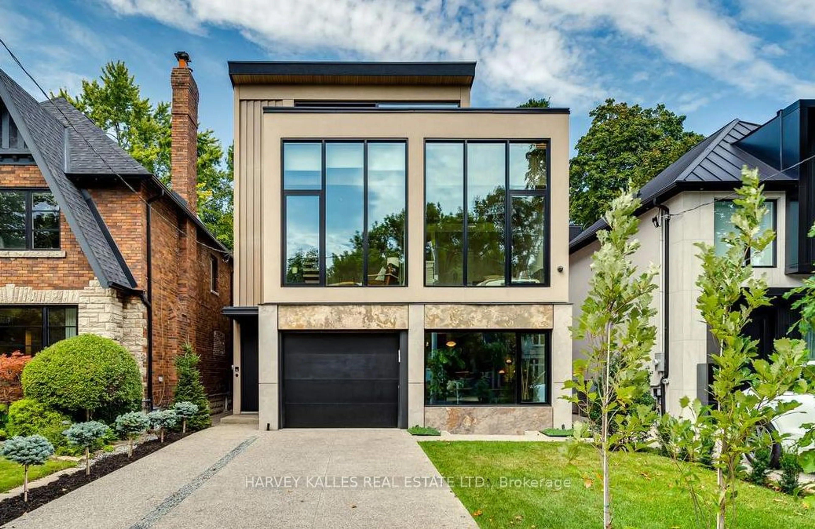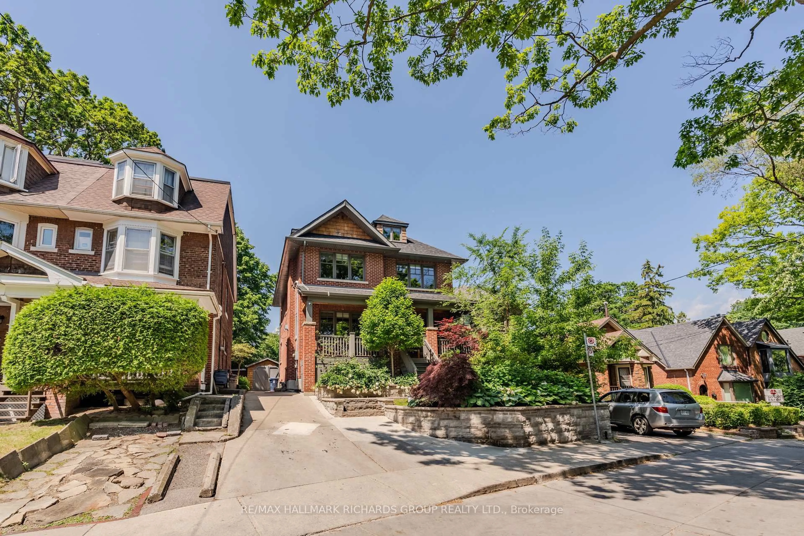24 St Andrews Gdns, Toronto, Ontario M4W 2E1
Contact us about this property
Highlights
Estimated valueThis is the price Wahi expects this property to sell for.
The calculation is powered by our Instant Home Value Estimate, which uses current market and property price trends to estimate your home’s value with a 90% accuracy rate.Not available
Price/Sqft$1,547/sqft
Monthly cost
Open Calculator

Curious about what homes are selling for in this area?
Get a report on comparable homes with helpful insights and trends.
+1
Properties sold*
$8.6M
Median sold price*
*Based on last 30 days
Description
Welcome to 24 St. Andrews Gardens Nestled on one of North Rosedale's most prestigious & family-friendly streets, this stately red brick detached home is ideally situated on the coveted circle. A rare offering, 24 St. Andrews Gardens seamlessly blends classic curb appeal w/ refined modern updates, delivering an exceptional lifestyle in one of Toronto's most sought-after neighbourhoods. From the moment you arrive in the grand foyer, you're welcomed by a warm, inviting ambiance w/ an open-flame f/place & elegant architectural details. The main flr has been tastefully renoed w/ impeccable style, offering a seamless flow betwn the living/dining & family rooms all anchored by a beautifully designed chefs kitchen: perfect for entertaining. Thoughtfully designed rear entrance features a custom mudrm w/ heated flrs & a stylish powder rm, providing practical access to the detached 2-car garage (once the original coach house) w/ a further 2-car (side x side) pking on the private drive & the lush, secluded garden. The fully renovated L.L. is a standout feature, boasting o/sized windows, soaring ceiling height, & heated flrs. The +1 bedrm, bathrm, & kitchenette make this space ideal for guests, nanny suite, or fabulous kids' rec rm. The 2nd flr has 3 generously sized bedrms, roughed-in ensuite, & large laundry room providing a bright, spacious canvas to suit your family's needs. The 3rd floor is a dream for kids or teens, featuring two bedrms, a central lounge, a four-piece bathrm, & a stunning private deck. The 4th level crowns the home with flexible bonus space perfect for a home office, studio, or additional family zone. Steps to Rosedale Park & beloved Summerhill Market; Chorley Park, ravines & the Brickworks; Whitney PS, OLPH; Branksome Hall; UCC.; Greenwood; & more, this is more than just a home, 24 St. Andrews Gardens is a rare opportunity to live in an incredible neighbourhood & join a friendly community on one of Rosedale's best streets.
Property Details
Interior
Features
Main Floor
Living
5.92 x 3.96Fireplace / hardwood floor / Picture Window
Dining
3.63 x 3.56Open Concept / hardwood floor / Large Window
Family
4.57 x 2.79Open Concept / hardwood floor / O/Looks Backyard
Kitchen
4.19 x 3.56Open Concept / hardwood floor / W/O To Yard
Exterior
Features
Parking
Garage spaces 2
Garage type Detached
Other parking spaces 2
Total parking spaces 4
Property History
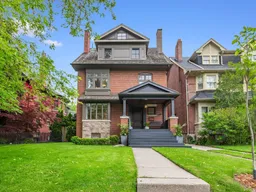 50
50