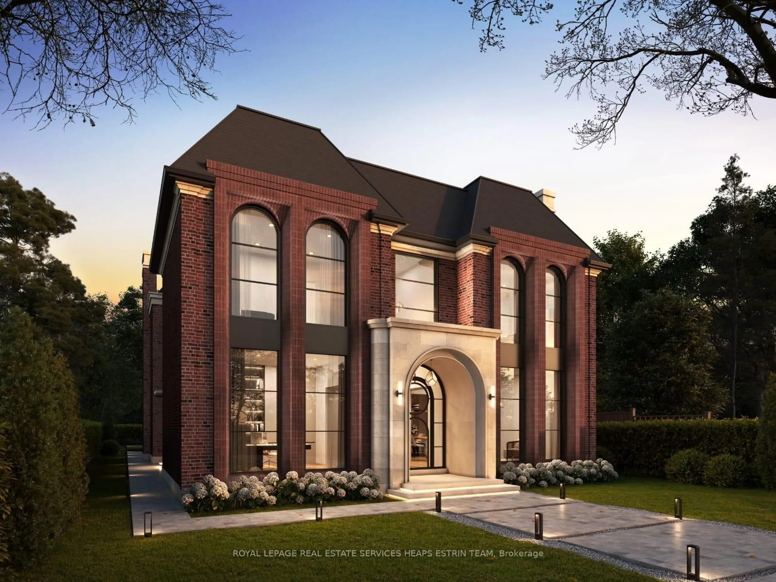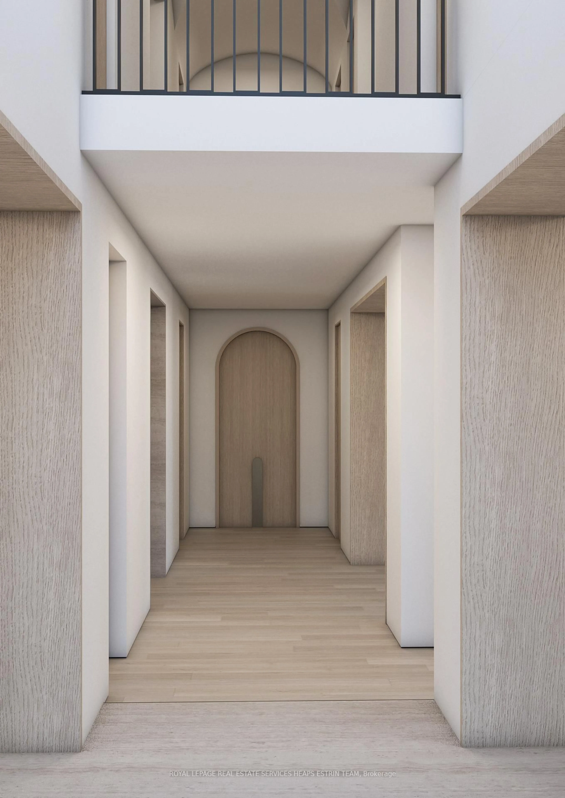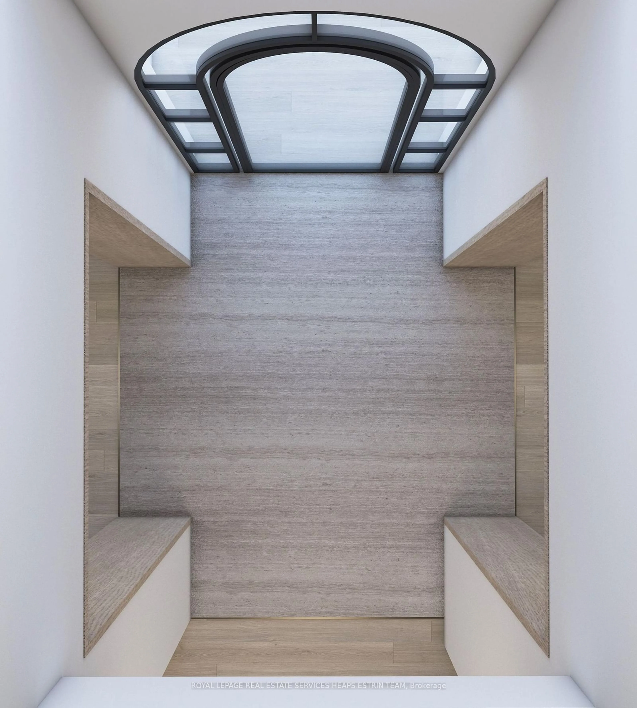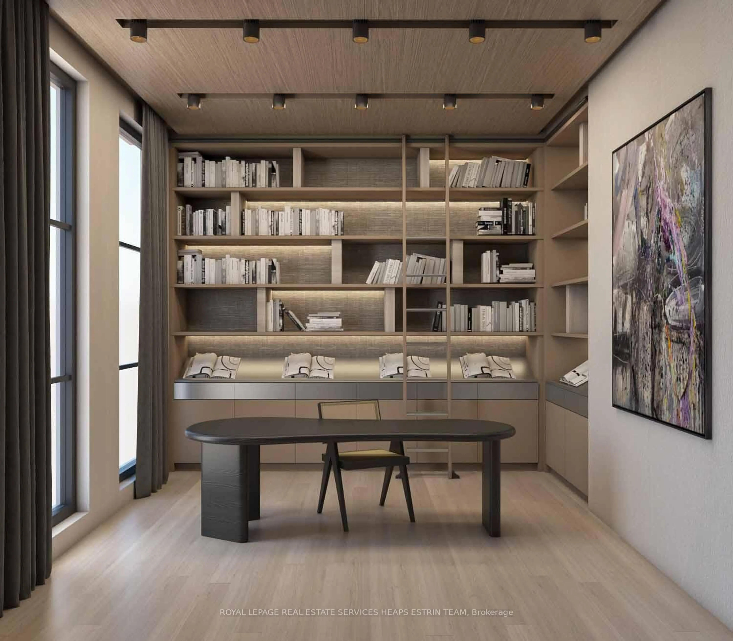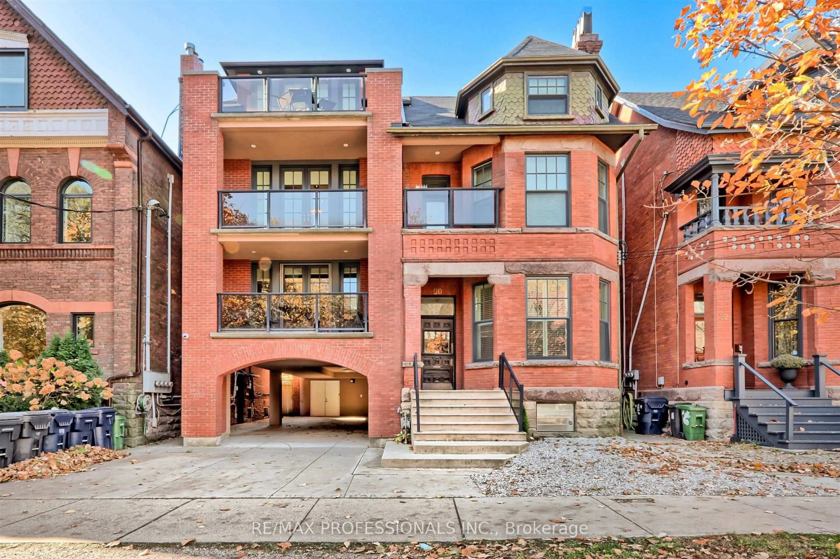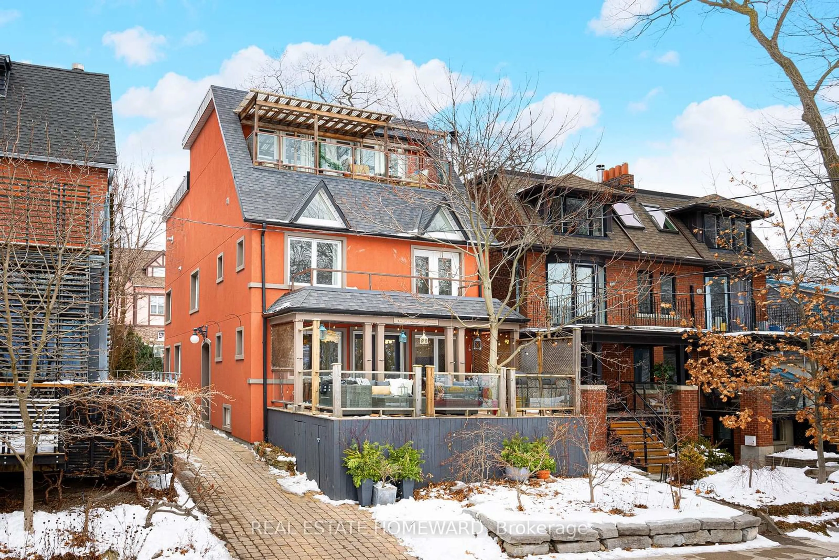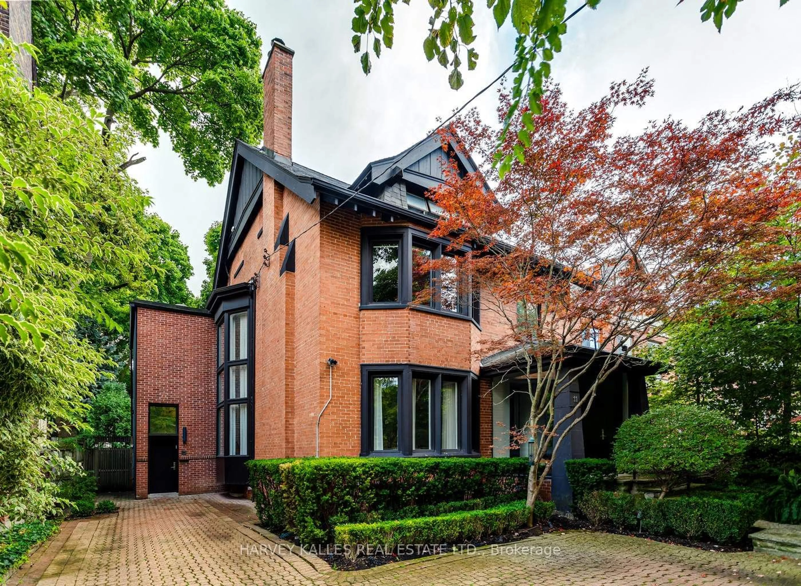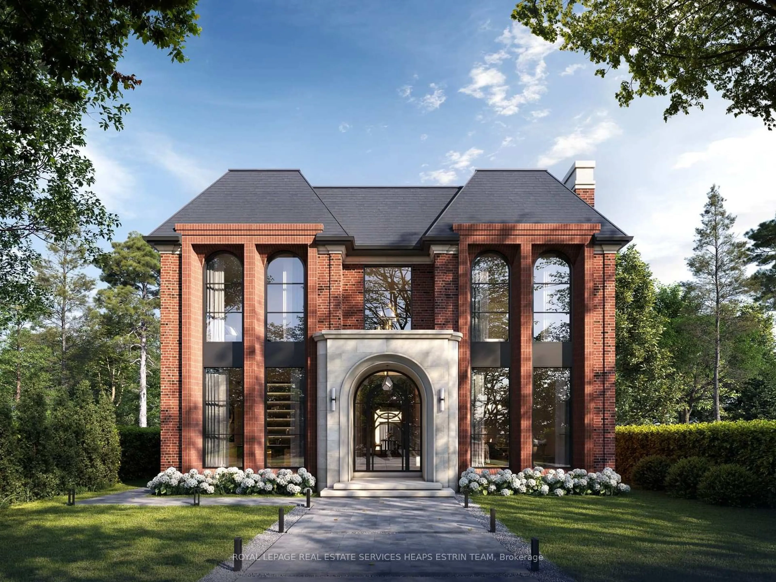
14 Mckenzie Ave, Toronto, Ontario M4W 1J9
Contact us about this property
Highlights
Estimated ValueThis is the price Wahi expects this property to sell for.
The calculation is powered by our Instant Home Value Estimate, which uses current market and property price trends to estimate your home’s value with a 90% accuracy rate.Not available
Price/Sqft-
Est. Mortgage$25,317/mo
Tax Amount (2024)$17,632/yr
Days On Market42 days
Description
An exceptionally rare opportunity to build your dream, ultra-luxury home on one of South Rosedale's premier streets. Permits are in place to take the original home down and build a 5,500 square foot above-grade home and separate three-car garage, steps from the heart of midtown Toronto. Collaboration by two of Toronto's top architectural and interior design firms, Contempo Studio & Erica Gelman Design. Exceptional builder will work with you to construct a custom estate on a premium 50 x 146-foot lot in the heart of Rosedale. Exquisite, sophisticated design with attention paid to every detail.Comes with full interior construction package and schedules. Minutes from the shops and restaurants on Yonge Street, Yorkville, the DVP, Summerhill Market, and a short walk to the ravine walking trails. In-district for some of the best private & public schools in Toronto. This new home will bring excitement and elegance to the neighbourhood with a combined sense of classic finishes and modern design. Photos included are renderings of approved designs. Architectural renderings, permits, and plans are available for review. Please book an appointment to walk the lot.
Property Details
Interior
Features
Ground Floor
Foyer
3.63 x 2.81Living
6.97 x 4.81Broadloom / Fireplace / Bay Window
Dining
5.3 x 4.35Broadloom
Primary
4.41 x 3.08Broadloom / Closet
Exterior
Features
Parking
Garage spaces 1
Garage type Detached
Other parking spaces 3
Total parking spaces 4
Property History
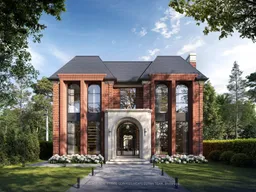 36
36Get up to 1% cashback when you buy your dream home with Wahi Cashback

A new way to buy a home that puts cash back in your pocket.
- Our in-house Realtors do more deals and bring that negotiating power into your corner
- We leverage technology to get you more insights, move faster and simplify the process
- Our digital business model means we pass the savings onto you, with up to 1% cashback on the purchase of your home
